Bathroom and Cloakroom with a Wall-Mounted Sink and Exposed Beams Ideas and Designs
Refine by:
Budget
Sort by:Popular Today
1 - 20 of 101 photos
Item 1 of 3

Reconfiguration of a dilapidated bathroom and separate toilet in a Victorian house in Walthamstow village.
The original toilet was situated straight off of the landing space and lacked any privacy as it opened onto the landing. The original bathroom was separate from the WC with the entrance at the end of the landing. To get to the rear bedroom meant passing through the bathroom which was not ideal. The layout was reconfigured to create a family bathroom which incorporated a walk-in shower where the original toilet had been and freestanding bath under a large sash window. The new bathroom is slightly slimmer than the original this is to create a short corridor leading to the rear bedroom.
The ceiling was removed and the joists exposed to create the feeling of a larger space. A rooflight sits above the walk-in shower and the room is flooded with natural daylight. Hanging plants are hung from the exposed beams bringing nature and a feeling of calm tranquility into the space.

We added a roll top bath, wall hung basin, tongue & groove panelling, bespoke Roman blinds & a cast iron radiator to the top floor master suite in our Cotswolds Cottage project. Interior Design by Imperfect Interiors
Armada Cottage is available to rent at www.armadacottagecotswolds.co.uk

The shape of the bathroom, and the internal characteristics of the property, provided the ingredients to create a challenging layout design. The sloping ceiling, an internal flue from the ground-floor woodburning stove, and the exposed timber architecture.
The puzzle was solved by the inclusion of a dwarf wall behind the bathtub in the centre of the room. It created the space for a large walk-in shower that wasn’t compromised by the sloping ceiling or the flue.
The exposed timber and brickwork of the Cotswold property add to the style of the space and link the master ensuite to the rest of the home.

Beth Singer
Design ideas for a rustic bathroom in Detroit with open cabinets, medium wood cabinets, beige tiles, black and white tiles, grey tiles, beige walls, medium hardwood flooring, wooden worktops, brown floors, stone tiles, a wall-mounted sink, brown worktops, an enclosed toilet, a single sink, exposed beams and tongue and groove walls.
Design ideas for a rustic bathroom in Detroit with open cabinets, medium wood cabinets, beige tiles, black and white tiles, grey tiles, beige walls, medium hardwood flooring, wooden worktops, brown floors, stone tiles, a wall-mounted sink, brown worktops, an enclosed toilet, a single sink, exposed beams and tongue and groove walls.

Styling by Rhiannon Orr & Mel Hasic
Urban Edge Richmond 'Crackle Glaze' Mosaics
Xtreme Concrete Tiles in 'Silver'
Vanity - Reece Omvivo Neo 700mm Wall Hung Unit
Tapware - Scala
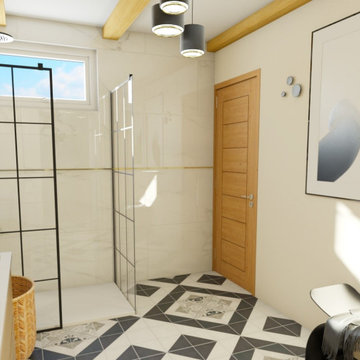
La salle d'eau principale a été conçue pour allier esprit de design, et prestations luxueuses. De grands carreaux de marbre, avec des finitions dorées, s'associent au design graphique du carrelage du sol. Un banc ultra design, et de grands tableaux habillent le mur comme dans un salon. Le meuble double vasque permet de se préparer en couple.
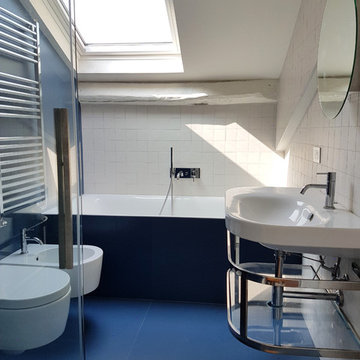
This is an example of a small contemporary shower room bathroom in Milan with a built-in bath, a built-in shower, a two-piece toilet, white tiles, ceramic tiles, white walls, porcelain flooring, a wall-mounted sink, blue floors, a hinged door, a single sink and exposed beams.

A domestic vision that draws on a museum concept through the search for asymmetries, through
the balance between full and empty and the contrast between reflections and transparencies.

A Very Unique design with Statement Wall Paper & Black wood Wall Panelling.
This small space has a luxurious mix of industrial design mixed with traditional features. The high level cistern WC creates drama in keeping with the industrial star feature floor and leopard print wall paper. The beauty is in the details and this can be seen in the bronze brass tap, the beautiful hanging mirror and the miniature cast iron radiator. A true adventure in design.
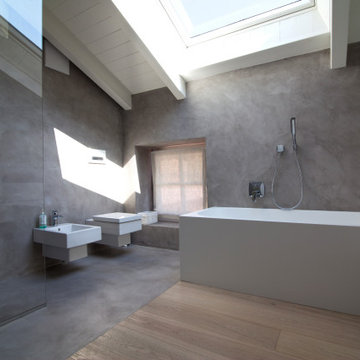
Inspiration for a medium sized modern ensuite bathroom in Other with flat-panel cabinets, white cabinets, an alcove bath, a built-in shower, a wall mounted toilet, grey walls, a wall-mounted sink, solid surface worktops, an open shower, white worktops, a single sink, a freestanding vanity unit and exposed beams.

Concrete floors provide smooth transitions within the Master Bedroom/Bath suite making for the perfect oasis. Wall mounted sink and sensor faucet provide easy use. Wide openings allow for wheelchair access between the spaces. Chic glass barn door provide privacy in wet shower area. Large hardware door handles are statement pieces as well as functional.
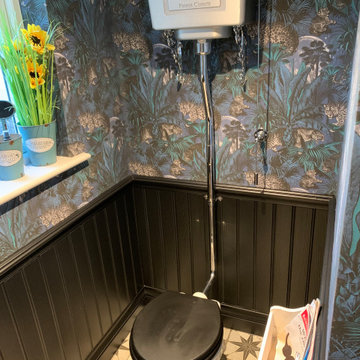
A Very Unique design with Statement Wall Paper & Black wood Wall Panelling.
This small space has a luxurious mix of industrial design mixed with traditional features. The high level cistern WC creates drama in keeping with the industrial star feature floor and leopard print wall paper. The beauty is in the details and this can be seen in the bronze brass tap, the beautiful hanging mirror and the miniature cast iron radiator. A true adventure in design.

Peter Stasek Architekt
This is an example of an expansive contemporary ensuite bathroom in Other with flat-panel cabinets, brown cabinets, a built-in bath, a built-in shower, a wall mounted toilet, grey tiles, mosaic tiles, white walls, medium hardwood flooring, a wall-mounted sink, solid surface worktops, brown floors, an open shower, white worktops, a single sink, a floating vanity unit and exposed beams.
This is an example of an expansive contemporary ensuite bathroom in Other with flat-panel cabinets, brown cabinets, a built-in bath, a built-in shower, a wall mounted toilet, grey tiles, mosaic tiles, white walls, medium hardwood flooring, a wall-mounted sink, solid surface worktops, brown floors, an open shower, white worktops, a single sink, a floating vanity unit and exposed beams.

Reconfiguration of a dilapidated bathroom and separate toilet in a Victorian house in Walthamstow village.
The original toilet was situated straight off of the landing space and lacked any privacy as it opened onto the landing. The original bathroom was separate from the WC with the entrance at the end of the landing. To get to the rear bedroom meant passing through the bathroom which was not ideal. The layout was reconfigured to create a family bathroom which incorporated a walk-in shower where the original toilet had been and freestanding bath under a large sash window. The new bathroom is slightly slimmer than the original this is to create a short corridor leading to the rear bedroom.
The ceiling was removed and the joists exposed to create the feeling of a larger space. A rooflight sits above the walk-in shower and the room is flooded with natural daylight. Hanging plants are hung from the exposed beams bringing nature and a feeling of calm tranquility into the space.
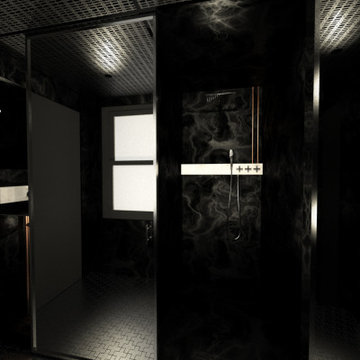
entry view
Small contemporary shower room bathroom in Los Angeles with a walk-in shower, black walls, ceramic flooring, a wall-mounted sink, stainless steel worktops, white floors, a sliding door, a single sink and exposed beams.
Small contemporary shower room bathroom in Los Angeles with a walk-in shower, black walls, ceramic flooring, a wall-mounted sink, stainless steel worktops, white floors, a sliding door, a single sink and exposed beams.
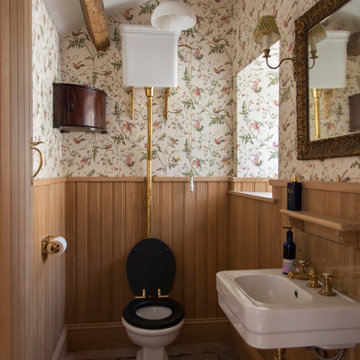
New cloakroom
Small traditional cloakroom in Other with a two-piece toilet, limestone flooring, a wall-mounted sink, grey floors, exposed beams and wainscoting.
Small traditional cloakroom in Other with a two-piece toilet, limestone flooring, a wall-mounted sink, grey floors, exposed beams and wainscoting.
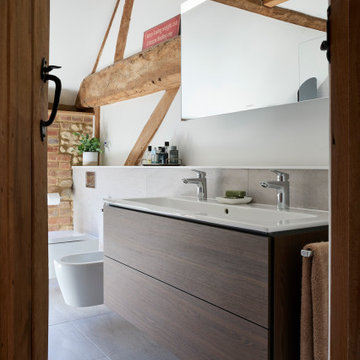
The wall-hung ‘his and hers’ vanity unit, finished in brushed walnut, appears to float above the bathroom floor.
This arrangement is both visually appealing and functional. With the furniture, toilet and bidet all raised above the floor, it makes cleaning the tiles an easier task.

Modern ensuite bathroom in Other with flat-panel cabinets, light wood cabinets, a freestanding bath, a walk-in shower, marble tiles, white walls, marble flooring, a wall-mounted sink, marble worktops, grey floors, an open shower, grey worktops, double sinks, a floating vanity unit and exposed beams.
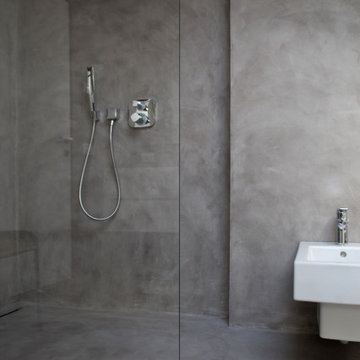
Medium sized modern ensuite bathroom in Other with flat-panel cabinets, white cabinets, a built-in shower, a wall mounted toilet, grey walls, a wall-mounted sink, solid surface worktops, an open shower, white worktops, a single sink, a freestanding vanity unit and exposed beams.
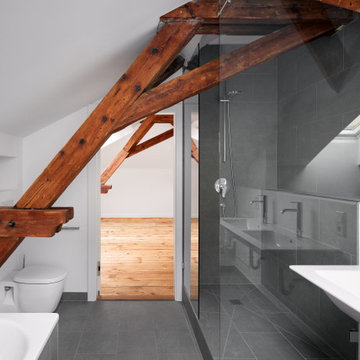
Unter der Dachschräge hat ein geräumiges Bad Platz gefunden. Eine Walk-In Dusche unter historischem Gebälk, zwei Waschbecken, eine Badewanne und ein WC, das sich genau einpasst. Ein besonderes Badezimmer, mit allen Annehmlichkeiten.
Bathroom and Cloakroom with a Wall-Mounted Sink and Exposed Beams Ideas and Designs
1

