Bathroom and Cloakroom with Freestanding Cabinets and All Types of Cabinet Finish Ideas and Designs
Refine by:
Budget
Sort by:Popular Today
161 - 180 of 47,768 photos
Item 1 of 3
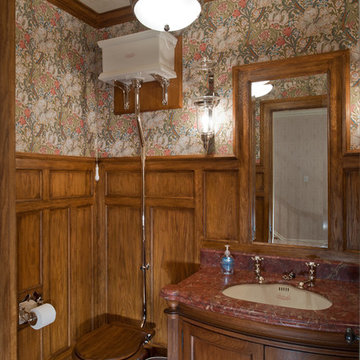
Design ideas for a medium sized traditional cloakroom in New York with freestanding cabinets, a two-piece toilet, green walls, dark hardwood flooring, a vessel sink, granite worktops and dark wood cabinets.
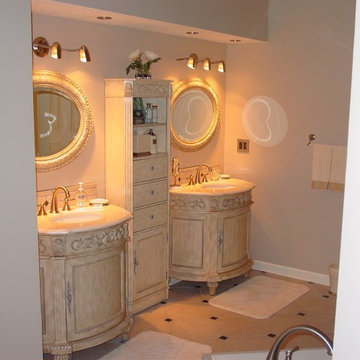
Ready Made Vanity Cabinets & Tower
Inspiration for a small victorian ensuite bathroom in Kansas City with freestanding cabinets, distressed cabinets, porcelain flooring and marble worktops.
Inspiration for a small victorian ensuite bathroom in Kansas City with freestanding cabinets, distressed cabinets, porcelain flooring and marble worktops.

Renovation of a classic Minneapolis bungalow included this family bathroom. An adjacent closet was converted to a walk-in glass shower and small sinks allowed room for two vanities. The mirrored wall and simple palette helps make the room feel larger. Playful accents like cow head towel hooks from CB2 and custom children's step stools add interest and function to this bathroom. The hexagon floor tile was selected to be in keeping with the original 1920's era of the home.
This bathroom used to be tiny and was the only bathroom on the 2nd floor. We chose to spend the budget on making a very functional family bathroom now and add a master bathroom when the children get bigger. Maybe there is a space in your home that needs a transformation - message me to set up a free consultation today.
Photos: Peter Atkins Photography
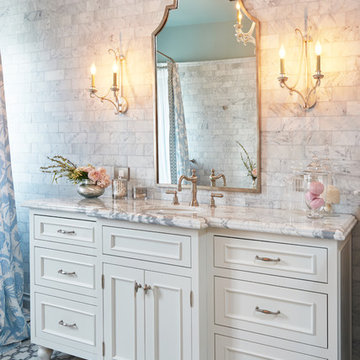
Peter Valli
Design ideas for a large traditional ensuite bathroom in Los Angeles with freestanding cabinets, white cabinets, a freestanding bath, grey tiles, stone tiles, blue walls, mosaic tile flooring, a submerged sink and marble worktops.
Design ideas for a large traditional ensuite bathroom in Los Angeles with freestanding cabinets, white cabinets, a freestanding bath, grey tiles, stone tiles, blue walls, mosaic tile flooring, a submerged sink and marble worktops.

©Finished Basement Company
Photo of a medium sized classic bathroom in Minneapolis with freestanding cabinets, beige cabinets, an alcove shower, a one-piece toilet, white tiles, metro tiles, blue walls, medium hardwood flooring, a submerged sink, marble worktops, brown floors, a hinged door and multi-coloured worktops.
Photo of a medium sized classic bathroom in Minneapolis with freestanding cabinets, beige cabinets, an alcove shower, a one-piece toilet, white tiles, metro tiles, blue walls, medium hardwood flooring, a submerged sink, marble worktops, brown floors, a hinged door and multi-coloured worktops.
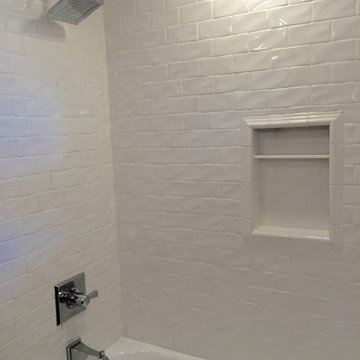
1950's bathroom updated using the same footprint as original bathroom. Original tub was refinished, electrical and lighting upgraded. Shampoo niche added in tub shower. Subway tile installed along with chair rail cap.
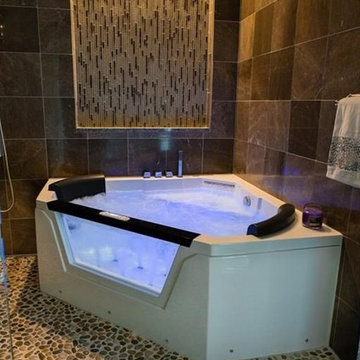
Love this two-person hot tub with jets, waterfall faucet, hand-held, chronotherapy. It even has a radio. Photos taken by Kit Ehrman and/or Berkshire Hathaway agent.
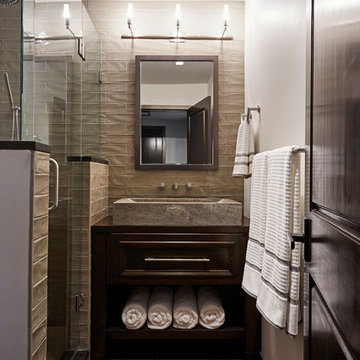
Kip Dawkins
This is an example of a small modern cloakroom in Richmond with freestanding cabinets, dark wood cabinets, a one-piece toilet, metro tiles, white walls, porcelain flooring, a vessel sink, wooden worktops, beige tiles and brown worktops.
This is an example of a small modern cloakroom in Richmond with freestanding cabinets, dark wood cabinets, a one-piece toilet, metro tiles, white walls, porcelain flooring, a vessel sink, wooden worktops, beige tiles and brown worktops.
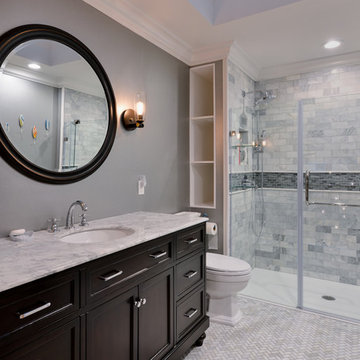
Design ideas for a medium sized modern ensuite bathroom in New York with freestanding cabinets, black cabinets, a built-in shower, a one-piece toilet, grey tiles, mosaic tiles, grey walls, marble flooring, a submerged sink and engineered stone worktops.
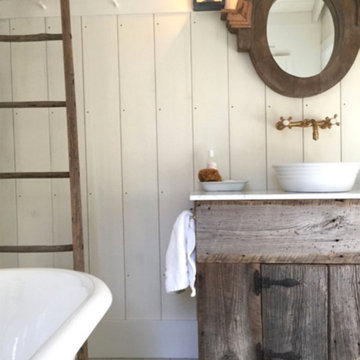
Inspiration for a medium sized rustic shower room bathroom in Providence with freestanding cabinets, distressed cabinets, a freestanding bath, white walls, light hardwood flooring, a vessel sink, marble worktops and white floors.
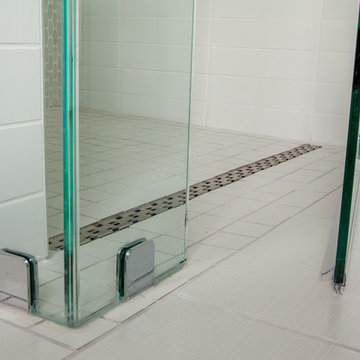
Custom curbless glass shower. Instead of a regular drain in the center of the glass-sided shower, a linear drain catches water, makes an attractive design element, and eliminates the need for a threshold.
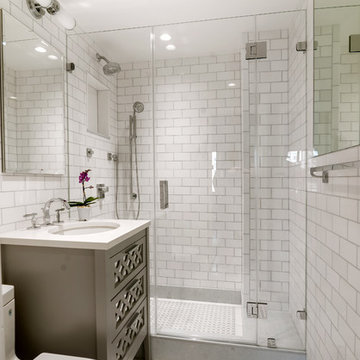
Renovated Master bath "After" photo of a gut renovation of a 1960's apartment on Central Park West, New York. Tiles are Thassos subway, the mosaic is Thassos and Blue Celeste marble with Blue Celeste marble slabs. Grout is pale blue.
Photo: Elizabeth Dooley
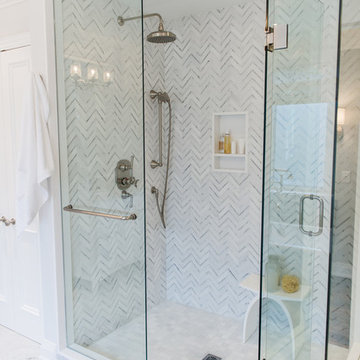
Large contemporary ensuite bathroom in Toronto with freestanding cabinets, white cabinets, a freestanding bath, an alcove shower, white walls, marble flooring, a submerged sink, marble worktops, multi-coloured floors, a hinged door and multi-coloured worktops.
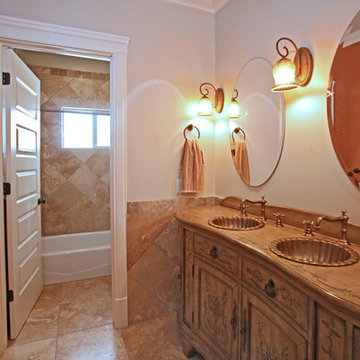
Inspiration for a large classic shower room bathroom in Salt Lake City with a built-in sink, freestanding cabinets, wooden worktops, a freestanding bath, a shower/bath combination, beige tiles, stone tiles, beige walls, travertine flooring and light wood cabinets.
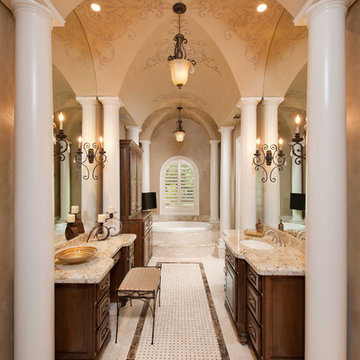
Photo of a large ensuite bathroom with freestanding cabinets, dark wood cabinets, a built-in bath, an alcove shower, a two-piece toilet, beige tiles, marble tiles, beige walls, travertine flooring, a submerged sink, granite worktops, beige floors and a hinged door.
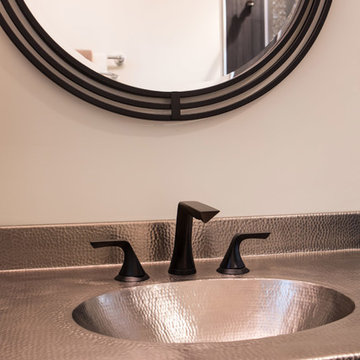
In order to make this bathroom feel like part of the new design, we replaced the vanity and plumbing. The vanity top is hammered metal and the faucet and mirror are bronze. The open lower section of the vanity offers a place to add rich woven baskets for storing extra towels, soap and other amenities for overnight guests. Under floor radiant heating was installed making this room especially luxurious. Photography by Erika Bierman
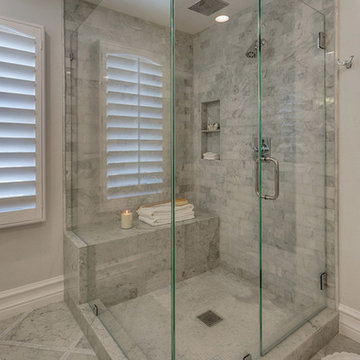
After completing their son’s room, we decided to continue the designing in my client’s master bathroom in Rancho Cucamonga, CA. Not only were the finishes completely overhauled, but the space plan was reconfigured too. They no longer wanted their soaking tub and requested a larger shower with a rain head and more counter top space and cabinetry. The couple wanted something that was not too trendy and desired a space that would look classic and stand the test of time. What better way to give them that than with marble, white cabinets and a chandelier to boot? This newly renovated master bath now features Cambria quartz counters, custom white cabinetry, marble flooring in a diamond pattern with mini-mosaic accents, a classic subway marble shower surround, frameless glass, new recessed and accent lighting, chrome fixtures, a coat of fresh grey paint on the walls and a few accessories to make the space feel complete.
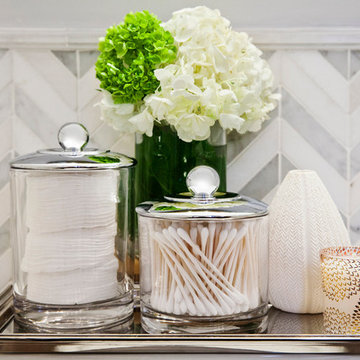
Bathroom chrome tray with bathroom accessories.
Classic bathroom in New York with freestanding cabinets, white cabinets, an alcove bath, a shower/bath combination, a two-piece toilet, multi-coloured tiles, white walls, medium hardwood flooring and an integrated sink.
Classic bathroom in New York with freestanding cabinets, white cabinets, an alcove bath, a shower/bath combination, a two-piece toilet, multi-coloured tiles, white walls, medium hardwood flooring and an integrated sink.
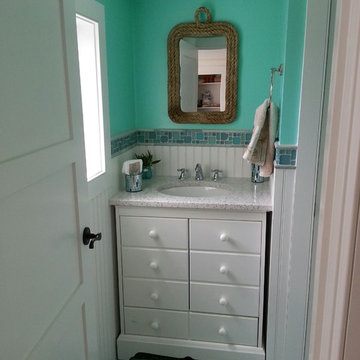
Inspiration for a small nautical shower room bathroom in Boston with freestanding cabinets, white cabinets, multi-coloured tiles, mosaic tiles, blue walls, mosaic tile flooring, a submerged sink, granite worktops and blue floors.
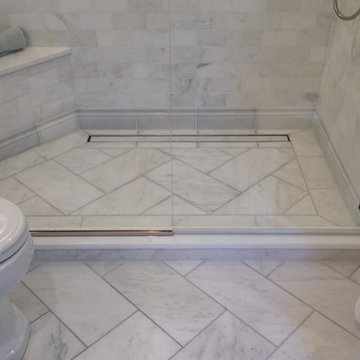
Design ideas for a medium sized classic ensuite bathroom in Chicago with a submerged sink, freestanding cabinets, grey cabinets, marble worktops, a submerged bath, a walk-in shower, grey tiles, stone tiles, grey walls and marble flooring.
Bathroom and Cloakroom with Freestanding Cabinets and All Types of Cabinet Finish Ideas and Designs
9

