Bathroom and Cloakroom with Freestanding Cabinets and Ceramic Flooring Ideas and Designs
Refine by:
Budget
Sort by:Popular Today
1 - 20 of 9,995 photos
Item 1 of 3

The aim for this bathroom was to create a space that looks and feels bigger and brighter. This was achieved with a simple black and white colour palette and bold fixtures and fittings, giving the space a unique appeal. Encaustic floor tiles from Fired Earth uses french inspired patterns giving a feminine touch which also helps to zone the two areas whilst a crittall style shower screen defines the shower enclosure. Stainless steel accents enhance the look adding another dimension to the space.

DESPUÉS: Se sustituyó la bañera por una práctica y cómoda ducha con una hornacina. Los azulejos estampados y 3D le dan un poco de energía y color a este nuevo espacio en blanco y negro.
El baño principal es uno de los espacios más logrados. No fue fácil decantarse por un diseño en blanco y negro, pero por tratarse de un espacio amplio, con luz natural, y no ha resultado tan atrevido. Fue clave combinarlo con una hornacina y una mampara con perfilería negra.

Serene and inviting, this primary bathroom received a full renovation with new, modern amenities. A custom white oak vanity and low maintenance stone countertop provides a clean and polished space. Handmade tiles combined with soft brass fixtures, creates a luxurious shower for two. The generous, sloped, soaking tub allows for relaxing baths by candlelight. The result is a soft, neutral, timeless bathroom retreat.
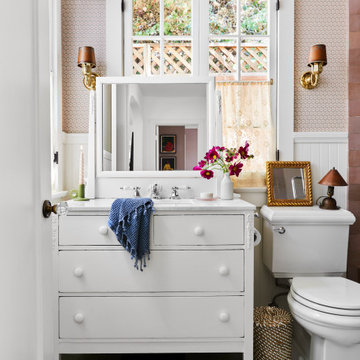
Brand new bathroom was carved out of existing floor plan. Vintage dresser serves as a sink vanity. Vintage sconces
Inspiration for a medium sized bohemian family bathroom in Los Angeles with freestanding cabinets, white cabinets, an alcove shower, a two-piece toilet, ceramic flooring, a submerged sink, marble worktops, green floors, a hinged door, white worktops, a shower bench, a single sink, a freestanding vanity unit and panelled walls.
Inspiration for a medium sized bohemian family bathroom in Los Angeles with freestanding cabinets, white cabinets, an alcove shower, a two-piece toilet, ceramic flooring, a submerged sink, marble worktops, green floors, a hinged door, white worktops, a shower bench, a single sink, a freestanding vanity unit and panelled walls.

VISION AND NEEDS:
Our client came to us with a vision for their family dream house that offered adequate space and a lot of character. They were drawn to the traditional form and contemporary feel of a Modern Farmhouse.
MCHUGH SOLUTION:
In showing multiple options at the schematic stage, the client approved a traditional L shaped porch with simple barn-like columns. The entry foyer is simple in it's two-story volume and it's mono-chromatic (white & black) finishes. The living space which includes a kitchen & dining area - is an open floor plan, allowing natural light to fill the space.

Revive a cramped hall bathroom into a midcentury modern space with contemporary influences.
This is an example of a small retro shower room bathroom in Albuquerque with freestanding cabinets, light wood cabinets, a built-in shower, a one-piece toilet, white tiles, porcelain tiles, white walls, ceramic flooring, a submerged sink, terrazzo worktops, grey floors, an open shower, multi-coloured worktops, a wall niche, a single sink and a freestanding vanity unit.
This is an example of a small retro shower room bathroom in Albuquerque with freestanding cabinets, light wood cabinets, a built-in shower, a one-piece toilet, white tiles, porcelain tiles, white walls, ceramic flooring, a submerged sink, terrazzo worktops, grey floors, an open shower, multi-coloured worktops, a wall niche, a single sink and a freestanding vanity unit.

Photo of a large coastal ensuite wet room bathroom in Other with freestanding cabinets, brown cabinets, a freestanding bath, a one-piece toilet, white walls, ceramic flooring, a built-in sink, marble worktops, beige floors, a hinged door, grey worktops, double sinks, a built in vanity unit, white tiles and marble tiles.

Design ideas for a large contemporary ensuite bathroom in Brisbane with freestanding cabinets, black cabinets, a freestanding bath, a walk-in shower, a wall mounted toilet, pink tiles, mosaic tiles, pink walls, ceramic flooring, a vessel sink, marble worktops, black floors, an open shower, white worktops, a wall niche, double sinks and a floating vanity unit.
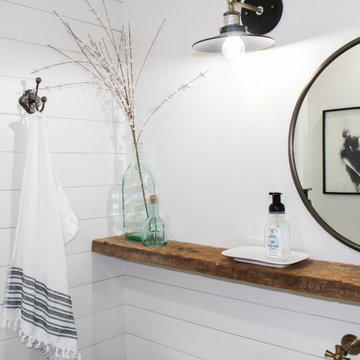
Inspiration for a small rural shower room bathroom in Dallas with freestanding cabinets, light wood cabinets, a one-piece toilet, black and white tiles, white walls, ceramic flooring, a pedestal sink, white floors and white worktops.
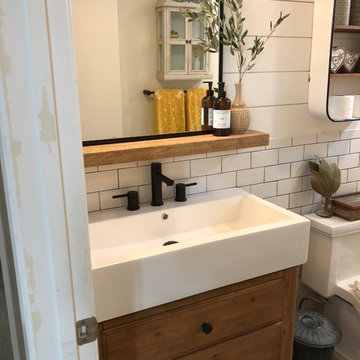
Photo of a medium sized rural family bathroom in San Diego with freestanding cabinets, distressed cabinets, a two-piece toilet, white tiles, metro tiles, white walls, ceramic flooring, an integrated sink, engineered stone worktops, grey floors and white worktops.

This is an example of a small contemporary cloakroom in New York with freestanding cabinets, dark wood cabinets, a one-piece toilet, white tiles, ceramic tiles, white walls, ceramic flooring, an integrated sink, engineered stone worktops, beige floors and white worktops.
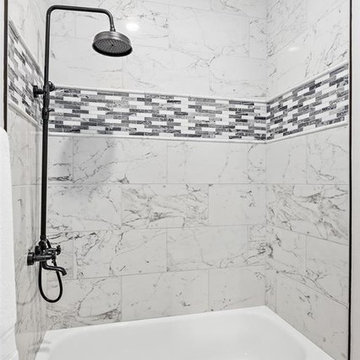
Design ideas for a small classic shower room bathroom in Houston with freestanding cabinets, grey cabinets, an alcove bath, a shower/bath combination, a two-piece toilet, grey tiles, marble tiles, grey walls, ceramic flooring, a submerged sink, marble worktops, grey floors, a shower curtain and white worktops.
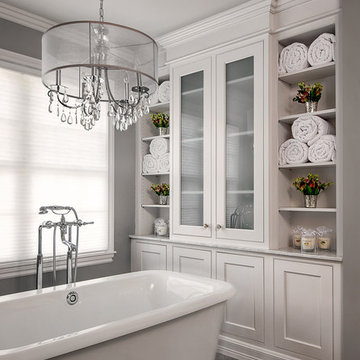
Building a small 6′ x 20′ two-story addition on this 1960 Bloomfield Hills home created room for a gorgeous new master bathroom.
On the second floor, the addition made it possible to expand and re-design the master bath and bedroom. The new bedroom now has an entry foyer and large living space, complete with crown molding and a very large private bath. The new luxurious master bathroom invites room for two at the elongated custom inset furniture vanity by Omega complete with marble countertops. Unique framed mirrors and individual sconces light up each space for separate grooming. The freestanding tub is surrounded by built-in’s with a beautiful Crystorama chandelier above that creates soft ambient lighting for bathing. A separate room with frosted French glass pocket doors hide the toilet and oversized steam shower made for two. Right outside the new shower, warm towels hang on a large wall mounted towel warmer.
By simply adjusting the existing space and adding a small addition, MainStreet Design Build gave these homeowners the bathroom (and bedroom) they had been dreaming about.
Kate Benjamin Photography

Photo of a medium sized classic ensuite bathroom in Philadelphia with freestanding cabinets, white cabinets, a claw-foot bath, an alcove shower, a one-piece toilet, grey tiles, metro tiles, blue walls, ceramic flooring, a submerged sink, engineered stone worktops, grey floors and a hinged door.
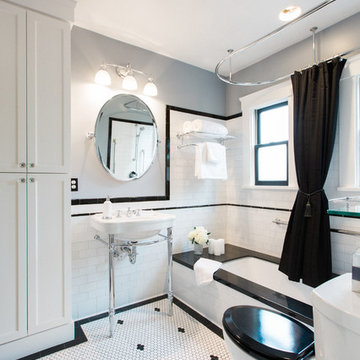
Photo by Nate Lewis Photography. Design & Construction completed thru Case Design/Remodeling of San Jose, CA.
This is an example of a medium sized classic bathroom in San Francisco with freestanding cabinets, white cabinets, a submerged bath, a shower/bath combination, a two-piece toilet, white tiles, ceramic tiles, grey walls, ceramic flooring, a console sink and granite worktops.
This is an example of a medium sized classic bathroom in San Francisco with freestanding cabinets, white cabinets, a submerged bath, a shower/bath combination, a two-piece toilet, white tiles, ceramic tiles, grey walls, ceramic flooring, a console sink and granite worktops.
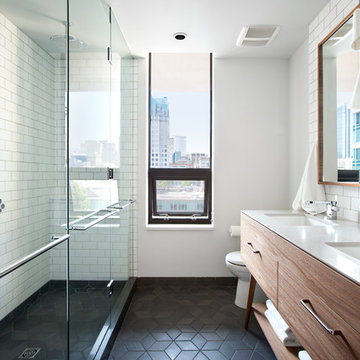
Photo: Ema Peter
This 1,110 square foot loft in Vancouver’s Crosstown neighbourhood was completely renovated for a young professional couple splitting their time between Vancouver and New York.
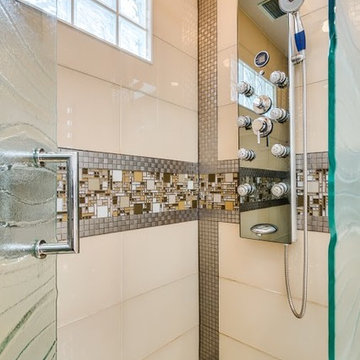
This is an example of a medium sized modern ensuite bathroom in Vancouver with freestanding cabinets, white cabinets, a one-piece toilet, beige tiles, ceramic tiles, beige walls, ceramic flooring, a pedestal sink and glass worktops.
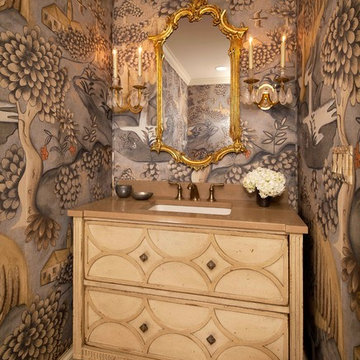
Design ideas for a medium sized victorian cloakroom in Chicago with a submerged sink, beige cabinets, multi-coloured walls, freestanding cabinets, ceramic flooring, engineered stone worktops, beige floors and brown worktops.
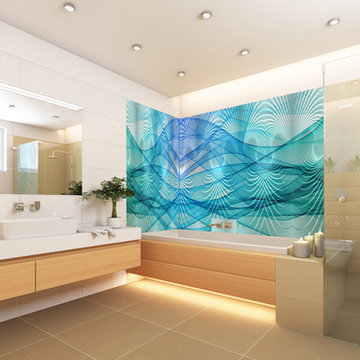
Dwayne Glover
Inspiration for an expansive contemporary bathroom in Charlotte with a vessel sink, a built-in bath, a shower/bath combination, a one-piece toilet, freestanding cabinets, light wood cabinets, limestone worktops, beige tiles, ceramic tiles, white walls and ceramic flooring.
Inspiration for an expansive contemporary bathroom in Charlotte with a vessel sink, a built-in bath, a shower/bath combination, a one-piece toilet, freestanding cabinets, light wood cabinets, limestone worktops, beige tiles, ceramic tiles, white walls and ceramic flooring.
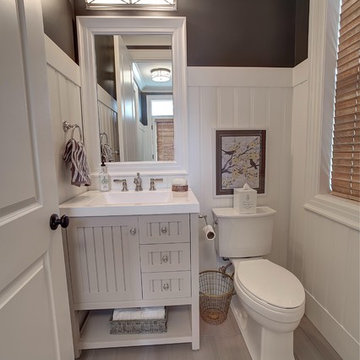
Dan Wonsch
Medium sized contemporary cloakroom in Detroit with freestanding cabinets, beige cabinets, a two-piece toilet, ceramic flooring and an integrated sink.
Medium sized contemporary cloakroom in Detroit with freestanding cabinets, beige cabinets, a two-piece toilet, ceramic flooring and an integrated sink.
Bathroom and Cloakroom with Freestanding Cabinets and Ceramic Flooring Ideas and Designs
1

