Bathroom and Cloakroom with Freestanding Cabinets and Ceramic Tiles Ideas and Designs
Refine by:
Budget
Sort by:Popular Today
21 - 40 of 10,465 photos
Item 1 of 3
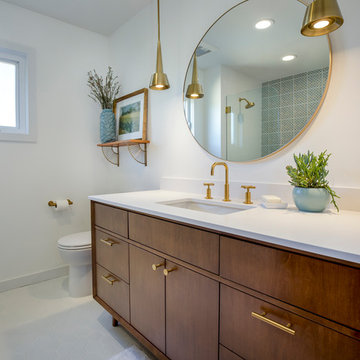
This project is a whole home remodel that is being completed in 2 phases. The first phase included this bathroom remodel. The whole home will maintain the Mid Century styling. The cabinets are stained in Alder Wood. The countertop is Ceasarstone in Pure White. The shower features Kohler Purist Fixtures in Vibrant Modern Brushed Gold finish. The flooring is Large Hexagon Tile from Dal Tile. The decorative tile is Wayfair “Illica” ceramic. The lighting is Mid-Century pendent lights. The vanity is custom made with traditional mid-century tapered legs. The next phase of the project will be added once it is completed.
Read the article here: https://www.houzz.com/ideabooks/82478496

view of vanity in master bath room
This is an example of a large traditional ensuite bathroom in Austin with freestanding cabinets, white cabinets, a freestanding bath, a built-in shower, a two-piece toilet, white walls, concrete flooring, a submerged sink, granite worktops, brown tiles and ceramic tiles.
This is an example of a large traditional ensuite bathroom in Austin with freestanding cabinets, white cabinets, a freestanding bath, a built-in shower, a two-piece toilet, white walls, concrete flooring, a submerged sink, granite worktops, brown tiles and ceramic tiles.
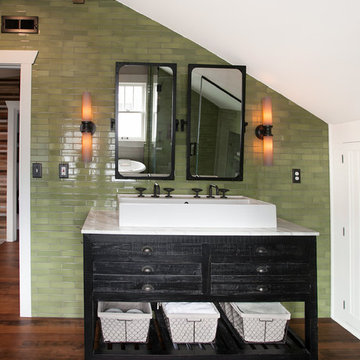
Jill Chatterjee photography
This is an example of a medium sized bohemian ensuite bathroom in Seattle with freestanding cabinets, distressed cabinets, a claw-foot bath, a corner shower, a one-piece toilet, green tiles, ceramic tiles, grey walls, medium hardwood flooring, a vessel sink and marble worktops.
This is an example of a medium sized bohemian ensuite bathroom in Seattle with freestanding cabinets, distressed cabinets, a claw-foot bath, a corner shower, a one-piece toilet, green tiles, ceramic tiles, grey walls, medium hardwood flooring, a vessel sink and marble worktops.
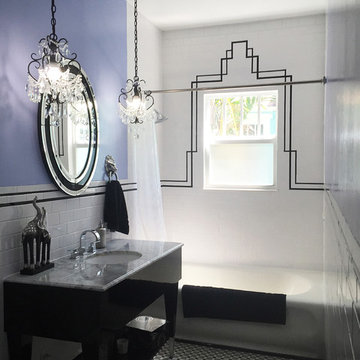
This is an example of a small victorian shower room bathroom in Boston with a submerged sink, freestanding cabinets, black cabinets, marble worktops, an alcove bath, a shower/bath combination, a two-piece toilet, black and white tiles, ceramic tiles, purple walls, mosaic tile flooring, grey floors, a shower curtain and grey worktops.

The continuous curvilinear manufacture without any joinings is a precious feature which gives lightness to the furniture with delicate natural lines.
Inspiration for a small modern shower room bathroom in San Diego with an integrated sink, freestanding cabinets, light wood cabinets, blue tiles, ceramic tiles, blue walls, ceramic flooring, a freestanding bath, a corner shower and a two-piece toilet.
Inspiration for a small modern shower room bathroom in San Diego with an integrated sink, freestanding cabinets, light wood cabinets, blue tiles, ceramic tiles, blue walls, ceramic flooring, a freestanding bath, a corner shower and a two-piece toilet.
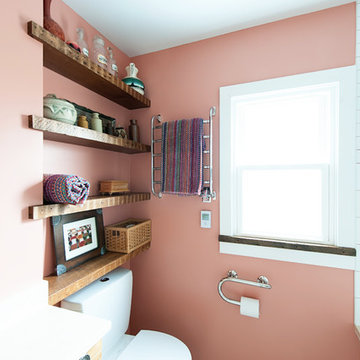
Rashmi Pappu Photography
Design ideas for a small country shower room bathroom in DC Metro with a submerged sink, medium wood cabinets, marble worktops, a submerged bath, a shower/bath combination, a two-piece toilet, white tiles, ceramic tiles, concrete flooring, freestanding cabinets and pink walls.
Design ideas for a small country shower room bathroom in DC Metro with a submerged sink, medium wood cabinets, marble worktops, a submerged bath, a shower/bath combination, a two-piece toilet, white tiles, ceramic tiles, concrete flooring, freestanding cabinets and pink walls.

A simple but bold moment in this secondary bathroom designed by Kennedy Cole Interior Design.
Medium sized midcentury shower room bathroom in Orange County with freestanding cabinets, medium wood cabinets, a two-piece toilet, blue tiles, ceramic tiles, white walls, concrete flooring, a submerged sink, engineered stone worktops, grey floors, a hinged door, white worktops, a wall niche, a single sink and a freestanding vanity unit.
Medium sized midcentury shower room bathroom in Orange County with freestanding cabinets, medium wood cabinets, a two-piece toilet, blue tiles, ceramic tiles, white walls, concrete flooring, a submerged sink, engineered stone worktops, grey floors, a hinged door, white worktops, a wall niche, a single sink and a freestanding vanity unit.
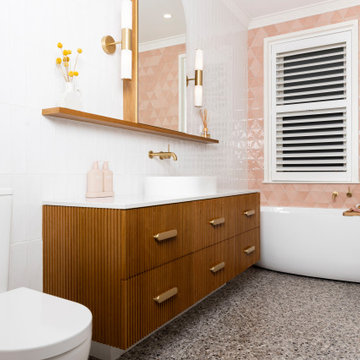
This is an example of a large contemporary ensuite bathroom in Melbourne with freestanding cabinets, medium wood cabinets, a freestanding bath, an alcove shower, a one-piece toilet, pink tiles, ceramic tiles, white walls, a vessel sink, engineered stone worktops, multi-coloured floors, a hinged door, white worktops, a wall niche, a single sink, a floating vanity unit and terrazzo flooring.
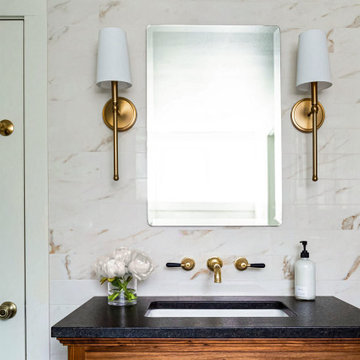
Inspiration for a small classic shower room bathroom in Portland with freestanding cabinets, dark wood cabinets, a built-in shower, beige tiles, ceramic tiles, beige walls, ceramic flooring, a submerged sink, black floors, a hinged door, black worktops, a single sink and a freestanding vanity unit.
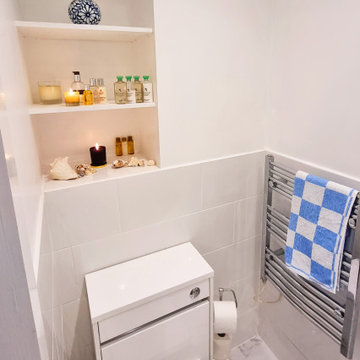
With a compact ensuite, every bit os space counts. We were able to re-use and remodel an existing niche in the wall to create these lovely display shelves.
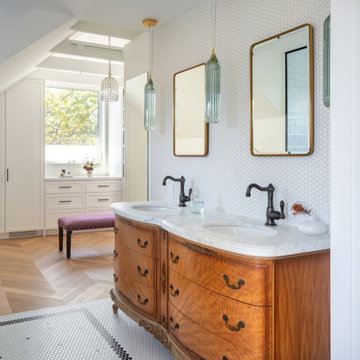
Design ideas for a large classic ensuite bathroom in Toronto with freestanding cabinets, brown cabinets, a freestanding bath, an alcove shower, a wall mounted toilet, white tiles, ceramic tiles, white walls, mosaic tile flooring, a submerged sink, marble worktops, multi-coloured floors, a hinged door, white worktops, an enclosed toilet, double sinks and a built in vanity unit.
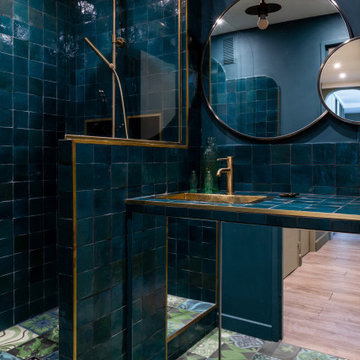
Un appartement des années 70 à la vue spectaculaire sur Paris retrouve une seconde jeunesse et gagne en caractère après une rénovation totale. Exit le côté austère et froid et bienvenue dans un univers très féminin qui ose la couleur et les courbes avec style.

This is an example of a medium sized midcentury cloakroom in Detroit with freestanding cabinets, brown cabinets, a one-piece toilet, multi-coloured tiles, ceramic tiles, multi-coloured walls, medium hardwood flooring, a vessel sink, wooden worktops, brown floors, brown worktops, a freestanding vanity unit, a vaulted ceiling and wallpapered walls.
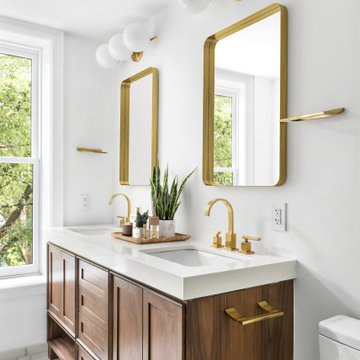
Gut renovated master bathroom in a historic Park Slope Townhouse in Brooklyn, NY.
This is an example of a medium sized classic ensuite bathroom in New York with freestanding cabinets, brown cabinets, an alcove shower, a one-piece toilet, grey tiles, ceramic tiles, white walls, ceramic flooring, a built-in sink, marble worktops, grey floors, an open shower, white worktops, a shower bench, double sinks and a freestanding vanity unit.
This is an example of a medium sized classic ensuite bathroom in New York with freestanding cabinets, brown cabinets, an alcove shower, a one-piece toilet, grey tiles, ceramic tiles, white walls, ceramic flooring, a built-in sink, marble worktops, grey floors, an open shower, white worktops, a shower bench, double sinks and a freestanding vanity unit.
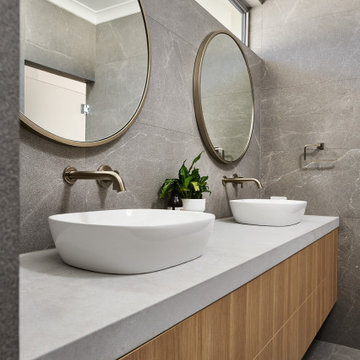
Natural planked oak, paired with chalky white and concrete sheeting highlights our Jackson Home as a Scandinavian Interior. With each room focused on materials blending cohesively, the rooms holid unity in the home‘s interior. A curved centre peice in the Kitchen encourages the space to feel like a room with customised bespoke built in furniture rather than your every day kitchen.
My clients main objective for the homes interior, forming a space where guests were able to interact with the host at times of entertaining. Unifying the kitchen, dining and living spaces will change the layout making the kitchen the focal point of entrace into the home.
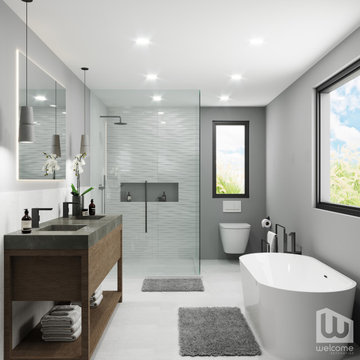
Bel Air - Serene Elegance. This collection was designed with cool tones and spa-like qualities to create a space that is timeless and forever elegant.

This bathroom in a second floor addition, has brown subway style tile shower walls with brown mosaic styled tiled shower floor.
It has a stainless steel shower head and body spray and also provides a rain shower head as well for ultimate cleanliness.
The shower has a frameless, clear glass shower door and also has a shower niche for all of your showering essentials.
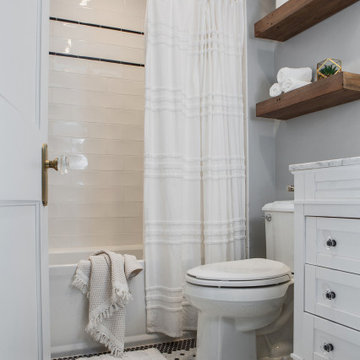
Our client’s charming cottage was no longer meeting the needs of their family. We needed to give them more space but not lose the quaint characteristics that make this little historic home so unique. So we didn’t go up, and we didn’t go wide, instead we took this master suite addition straight out into the backyard and maintained 100% of the original historic façade.
Master Suite
This master suite is truly a private retreat. We were able to create a variety of zones in this suite to allow room for a good night’s sleep, reading by a roaring fire, or catching up on correspondence. The fireplace became the real focal point in this suite. Wrapped in herringbone whitewashed wood planks and accented with a dark stone hearth and wood mantle, we can’t take our eyes off this beauty. With its own private deck and access to the backyard, there is really no reason to ever leave this little sanctuary.
Master Bathroom
The master bathroom meets all the homeowner’s modern needs but has plenty of cozy accents that make it feel right at home in the rest of the space. A natural wood vanity with a mixture of brass and bronze metals gives us the right amount of warmth, and contrasts beautifully with the off-white floor tile and its vintage hex shape. Now the shower is where we had a little fun, we introduced the soft matte blue/green tile with satin brass accents, and solid quartz floor (do you see those veins?!). And the commode room is where we had a lot fun, the leopard print wallpaper gives us all lux vibes (rawr!) and pairs just perfectly with the hex floor tile and vintage door hardware.
Hall Bathroom
We wanted the hall bathroom to drip with vintage charm as well but opted to play with a simpler color palette in this space. We utilized black and white tile with fun patterns (like the little boarder on the floor) and kept this room feeling crisp and bright.
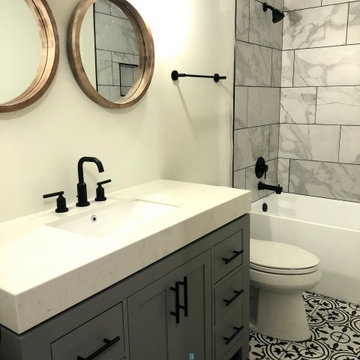
Medium sized modern family bathroom in Columbus with freestanding cabinets, grey cabinets, an alcove bath, a shower/bath combination, a two-piece toilet, black and white tiles, ceramic tiles, beige walls, ceramic flooring, a submerged sink, marble worktops, white floors, a shower curtain and white worktops.
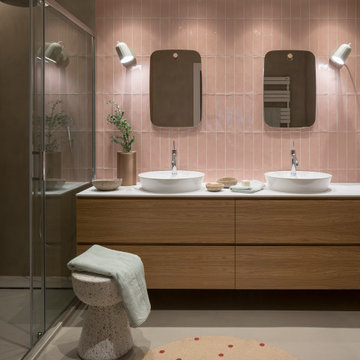
Proyecto realizado por The Room Studio
Fotografías: Mauricio Fuertes
Inspiration for a large contemporary family bathroom in Barcelona with freestanding cabinets, white cabinets, pink tiles, ceramic tiles, pink walls, dark hardwood flooring, brown floors and grey worktops.
Inspiration for a large contemporary family bathroom in Barcelona with freestanding cabinets, white cabinets, pink tiles, ceramic tiles, pink walls, dark hardwood flooring, brown floors and grey worktops.
Bathroom and Cloakroom with Freestanding Cabinets and Ceramic Tiles Ideas and Designs
2

