Bathroom and Cloakroom with Freestanding Cabinets and Concrete Worktops Ideas and Designs
Refine by:
Budget
Sort by:Popular Today
41 - 60 of 351 photos
Item 1 of 3
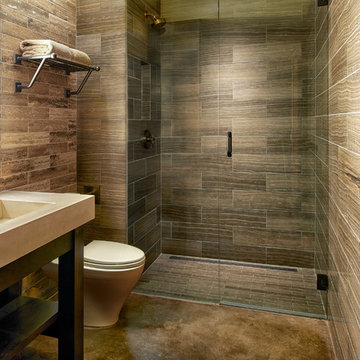
Photography by Ron Ruscio
Rustic bathroom in Denver with freestanding cabinets, concrete worktops, concrete flooring, a pedestal sink and a built-in shower.
Rustic bathroom in Denver with freestanding cabinets, concrete worktops, concrete flooring, a pedestal sink and a built-in shower.
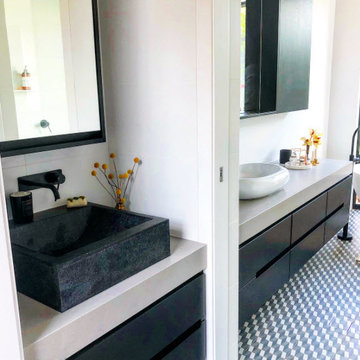
We have a serious love affair with this inspiring bathroom design and featuring our exclusive Mutina collection.
Interior Design | Sofiaa Interior Design
Tiles | Italia Ceramics.
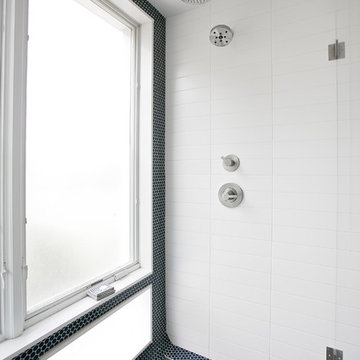
Modern master bathroom with subway tile and penny rounds in Lefferts Gardens, Brooklyn. Photo by Alexey Gold-Devoryadkin
Inspiration for a medium sized modern ensuite bathroom in New York with freestanding cabinets, white cabinets, a walk-in shower, a one-piece toilet, blue tiles, porcelain tiles, white walls, porcelain flooring, a submerged sink, concrete worktops, blue floors, an open shower and white worktops.
Inspiration for a medium sized modern ensuite bathroom in New York with freestanding cabinets, white cabinets, a walk-in shower, a one-piece toilet, blue tiles, porcelain tiles, white walls, porcelain flooring, a submerged sink, concrete worktops, blue floors, an open shower and white worktops.
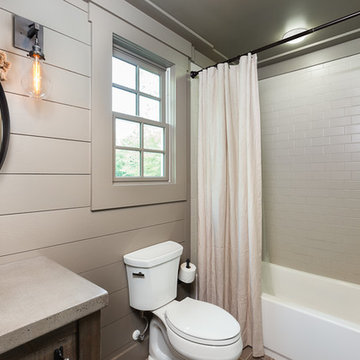
Design ideas for a small rural bathroom in Birmingham with a submerged sink, freestanding cabinets, distressed cabinets, concrete worktops, an alcove bath, a shower/bath combination, a two-piece toilet, white tiles, metro tiles, grey walls and medium hardwood flooring.
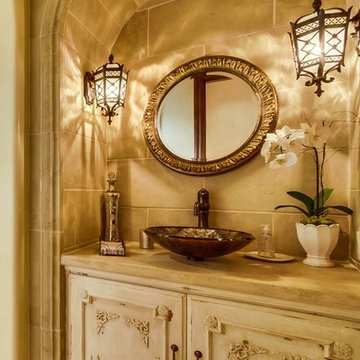
Mediterranean Style New Construction, Shay Realtors,
Scott M Grunst - Architect -
Powder room with custom cabinet details, we selected each detail on these doors and designed all of the built-ins and cabinets in the entire home.

Pam Singleton | Image Photography
Design ideas for a medium sized mediterranean cloakroom in Phoenix with freestanding cabinets, brown cabinets, metal tiles, beige walls, medium hardwood flooring, a submerged sink, concrete worktops, brown floors, brown worktops and a one-piece toilet.
Design ideas for a medium sized mediterranean cloakroom in Phoenix with freestanding cabinets, brown cabinets, metal tiles, beige walls, medium hardwood flooring, a submerged sink, concrete worktops, brown floors, brown worktops and a one-piece toilet.
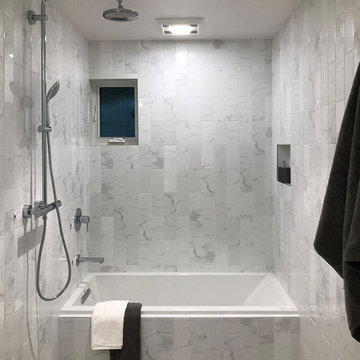
A prefabricated modular home by Grouparchitect and Method Homes. This house was featured as the show home in the 2018 Dwell On Design. Interior furnishings and staging by Jennifer Farrell Designs.
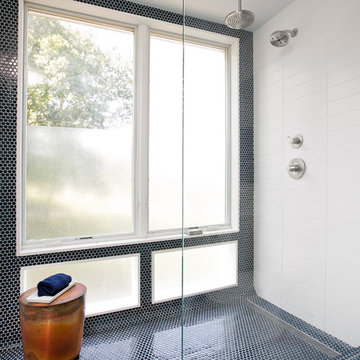
Navy blue waterworks penny tile rounds and Adko white subway tile dazzle in modern master bedroom, in Lefferts Gardens, Brooklyn. Photo by Alexey Gold-Devoryadkin.
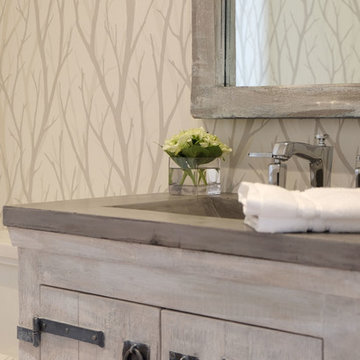
Design ideas for a large beach style cloakroom in Toronto with freestanding cabinets, light wood cabinets, beige walls, porcelain flooring, an integrated sink, concrete worktops and beige floors.
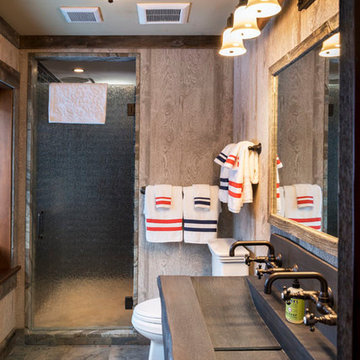
John Griebsch
Design ideas for a large rustic family bathroom in New York with freestanding cabinets, distressed cabinets, a double shower, a two-piece toilet, white walls, porcelain flooring, a wall-mounted sink, concrete worktops, grey floors, a hinged door and grey worktops.
Design ideas for a large rustic family bathroom in New York with freestanding cabinets, distressed cabinets, a double shower, a two-piece toilet, white walls, porcelain flooring, a wall-mounted sink, concrete worktops, grey floors, a hinged door and grey worktops.

Concrete counters with integrated wave sink. Kohler Karbon faucets. Heath Ceramics tile. Sauna. American Clay walls. Exposed cypress timber beam ceiling. Victoria & Albert tub. Inlaid FSC Ipe floors. LEED Platinum home. Photos by Matt McCorteney.
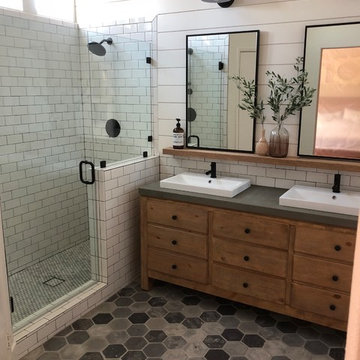
Design ideas for a medium sized contemporary ensuite bathroom in San Diego with freestanding cabinets, distressed cabinets, an alcove shower, white tiles, metro tiles, white walls, ceramic flooring, a vessel sink, concrete worktops, grey floors, a hinged door and grey worktops.
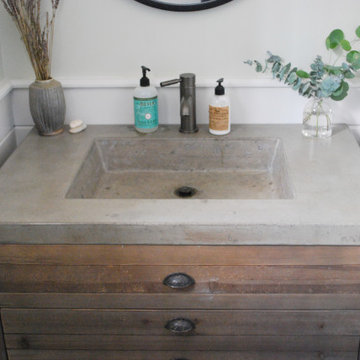
Photo of a small bohemian shower room bathroom in Providence with freestanding cabinets, grey cabinets, white tiles, white walls, an integrated sink, concrete worktops and grey worktops.
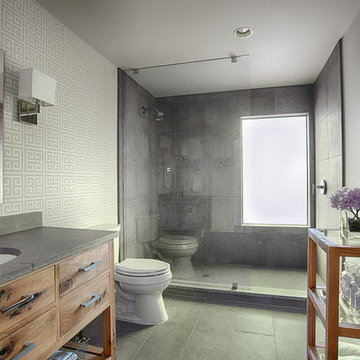
Medium sized modern bathroom in Austin with a submerged sink, freestanding cabinets, medium wood cabinets, concrete worktops, an alcove shower, a one-piece toilet, grey tiles, stone tiles, grey walls and slate flooring.
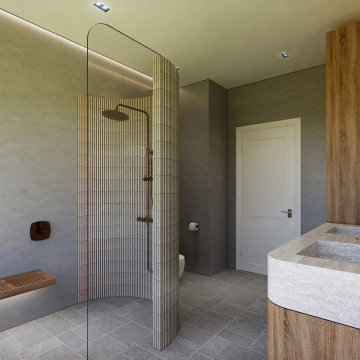
Our clients wanted an ensuite bathroom with organic lines and a hand-forged feel with an aged patina. The japanese finger tiles, micro cement render, aged copper tapware, and refined curves surprised and delighted them.
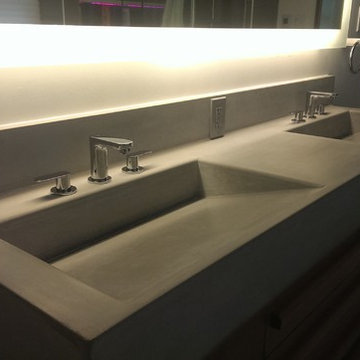
Photo of a midcentury ensuite bathroom in Philadelphia with a trough sink, freestanding cabinets, light wood cabinets, concrete worktops, a freestanding bath, a built-in shower and white walls.
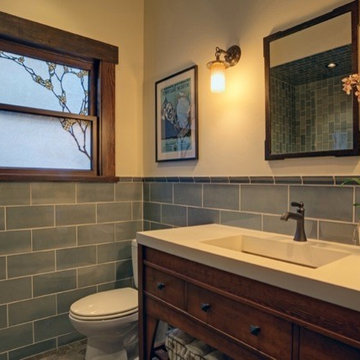
A craftsman-style bath with contemporary touches including concrete sink, Heath tile, infinity drain, marble hex flooring, and more.
Photo by Mitch Shenker
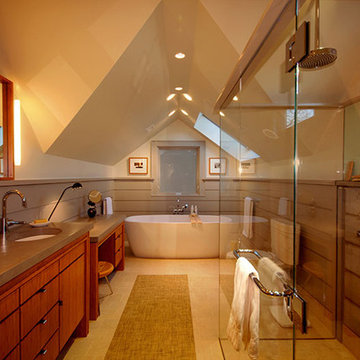
Tab+Slot Plywood Suite
Carlisle, MA
fabrication: Platt Buidlers
design team:
Tim Hess, Design Director
Tricia Upton, Selections Manager
Rob Colbert, Senior Drafter
Justin Mello, Drafter
all for Platt Builders
photographs: Tim Hess
Working around the existing cherry bed platform and the clients' orange mid-century ashtray, Tim designed custom plywood night-tables and bookcases.
Tab-and-slot design expresses the plywood's planar quality and celebrates the end-grain.
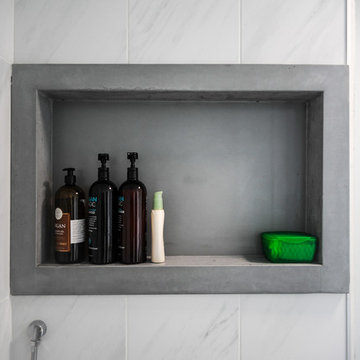
This customer wanted an oversize shower niche and we accommodated by making her a custom concrete niche.
Inspiration for a medium sized retro ensuite bathroom in Columbus with freestanding cabinets, dark wood cabinets, a walk-in shower, ceramic flooring, an integrated sink, concrete worktops, an open shower and grey worktops.
Inspiration for a medium sized retro ensuite bathroom in Columbus with freestanding cabinets, dark wood cabinets, a walk-in shower, ceramic flooring, an integrated sink, concrete worktops, an open shower and grey worktops.
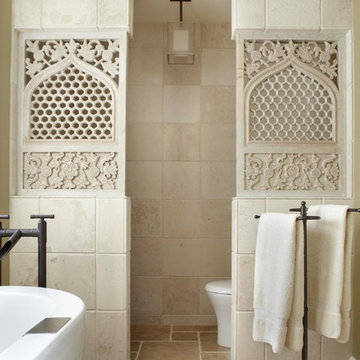
Floor and wall tile are both limestone, but different colors and patterns. The darker, 4 piece pattern floor, grounds the room and allows the carved panels to draw you in and capture your attention. They become a focal point with just the right amount of attention.
Bathroom and Cloakroom with Freestanding Cabinets and Concrete Worktops Ideas and Designs
3

