Bathroom and Cloakroom with Freestanding Cabinets and Wooden Worktops Ideas and Designs
Refine by:
Budget
Sort by:Popular Today
1 - 20 of 3,714 photos
Item 1 of 3

Photo of a small contemporary cloakroom in Phoenix with freestanding cabinets, dark wood cabinets, brown tiles, brown walls, a vessel sink, wooden worktops and grey floors.
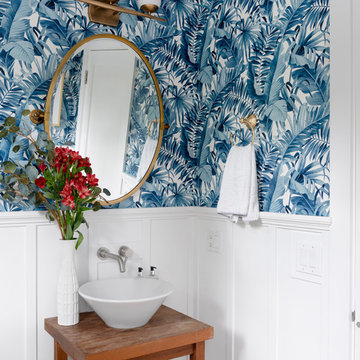
Coastal cloakroom in Providence with freestanding cabinets, medium wood cabinets, blue walls, a vessel sink, wooden worktops and brown worktops.
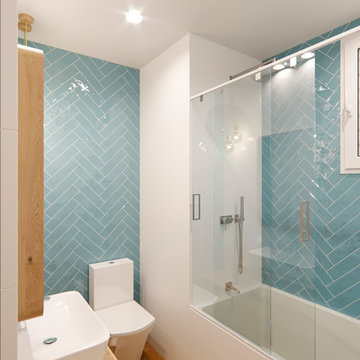
Small scandinavian ensuite bathroom in Barcelona with freestanding cabinets, light wood cabinets, a built-in bath, blue tiles, ceramic tiles, white walls, wooden worktops and a sliding door.

See the photo tour here: https://www.studio-mcgee.com/studioblog/2016/8/10/mountainside-remodel-beforeafters?rq=mountainside
Watch the webisode: https://www.youtube.com/watch?v=w7H2G8GYKsE
Travis J. Photography

Michael Baxter, Baxter Imaging
This is an example of a small mediterranean cloakroom in Phoenix with freestanding cabinets, wooden worktops, blue tiles, orange tiles, terracotta flooring, terracotta tiles, beige walls, a built-in sink, dark wood cabinets and brown worktops.
This is an example of a small mediterranean cloakroom in Phoenix with freestanding cabinets, wooden worktops, blue tiles, orange tiles, terracotta flooring, terracotta tiles, beige walls, a built-in sink, dark wood cabinets and brown worktops.

Small victorian shower room bathroom in Los Angeles with freestanding cabinets, dark wood cabinets, an alcove shower, a two-piece toilet, white tiles, metro tiles, white walls, porcelain flooring, a vessel sink, wooden worktops, white floors, a hinged door, brown worktops, a wall niche, a single sink and a freestanding vanity unit.

This transformation started with a builder grade bathroom and was expanded into a sauna wet room. With cedar walls and ceiling and a custom cedar bench, the sauna heats the space for a relaxing dry heat experience. The goal of this space was to create a sauna in the secondary bathroom and be as efficient as possible with the space. This bathroom transformed from a standard secondary bathroom to a ergonomic spa without impacting the functionality of the bedroom.
This project was super fun, we were working inside of a guest bedroom, to create a functional, yet expansive bathroom. We started with a standard bathroom layout and by building out into the large guest bedroom that was used as an office, we were able to create enough square footage in the bathroom without detracting from the bedroom aesthetics or function. We worked with the client on her specific requests and put all of the materials into a 3D design to visualize the new space.
Houzz Write Up: https://www.houzz.com/magazine/bathroom-of-the-week-stylish-spa-retreat-with-a-real-sauna-stsetivw-vs~168139419
The layout of the bathroom needed to change to incorporate the larger wet room/sauna. By expanding the room slightly it gave us the needed space to relocate the toilet, the vanity and the entrance to the bathroom allowing for the wet room to have the full length of the new space.
This bathroom includes a cedar sauna room that is incorporated inside of the shower, the custom cedar bench follows the curvature of the room's new layout and a window was added to allow the natural sunlight to come in from the bedroom. The aromatic properties of the cedar are delightful whether it's being used with the dry sauna heat and also when the shower is steaming the space. In the shower are matching porcelain, marble-look tiles, with architectural texture on the shower walls contrasting with the warm, smooth cedar boards. Also, by increasing the depth of the toilet wall, we were able to create useful towel storage without detracting from the room significantly.
This entire project and client was a joy to work with.

Farmhouse Project, VJ Panels, Timber Wall Panels, Bathroom Panels, Real Wood Vanity, Less Grout Bathrooms, LED Mirror, Farm Bathroom
Inspiration for a small scandi ensuite bathroom in Perth with freestanding cabinets, dark wood cabinets, a walk-in shower, a one-piece toilet, white tiles, porcelain tiles, porcelain flooring, a vessel sink, wooden worktops, an open shower, brown worktops, a wall niche, a single sink, a freestanding vanity unit, exposed beams and tongue and groove walls.
Inspiration for a small scandi ensuite bathroom in Perth with freestanding cabinets, dark wood cabinets, a walk-in shower, a one-piece toilet, white tiles, porcelain tiles, porcelain flooring, a vessel sink, wooden worktops, an open shower, brown worktops, a wall niche, a single sink, a freestanding vanity unit, exposed beams and tongue and groove walls.
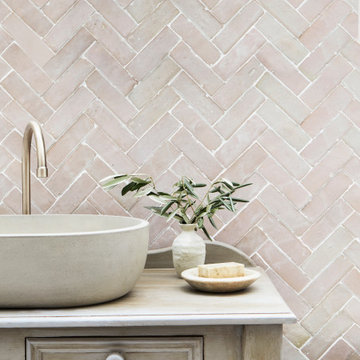
We supplied our Ark Concrete Basin to Otto Tiles to use alongside their new tiles.
Inspiration for a medium sized contemporary family bathroom in London with freestanding cabinets, beige cabinets, pink tiles, stone tiles, white walls, wooden worktops, beige worktops, a single sink and a freestanding vanity unit.
Inspiration for a medium sized contemporary family bathroom in London with freestanding cabinets, beige cabinets, pink tiles, stone tiles, white walls, wooden worktops, beige worktops, a single sink and a freestanding vanity unit.

This is an example of a medium sized modern ensuite bathroom in Barcelona with freestanding cabinets, light wood cabinets, a built-in shower, a wall mounted toilet, beige tiles, beige walls, porcelain flooring, a vessel sink, wooden worktops, grey floors, a sliding door, brown worktops, an enclosed toilet, a single sink and a floating vanity unit.

Photo of a medium sized classic cloakroom in Los Angeles with freestanding cabinets, medium wood cabinets, multi-coloured walls, medium hardwood flooring, a built-in sink, wooden worktops, brown floors, brown worktops, a freestanding vanity unit, wainscoting and a dado rail.
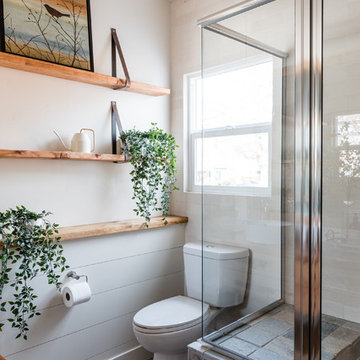
Stephanie Russo Photography
This is an example of a small rural ensuite bathroom in Phoenix with freestanding cabinets, medium wood cabinets, a corner shower, a one-piece toilet, white tiles, mirror tiles, white walls, mosaic tile flooring, a vessel sink, wooden worktops and a hinged door.
This is an example of a small rural ensuite bathroom in Phoenix with freestanding cabinets, medium wood cabinets, a corner shower, a one-piece toilet, white tiles, mirror tiles, white walls, mosaic tile flooring, a vessel sink, wooden worktops and a hinged door.

Inspiration for a country cloakroom in San Diego with freestanding cabinets, medium wood cabinets, white walls, a vessel sink, wooden worktops, brown worktops, limestone flooring and brown floors.
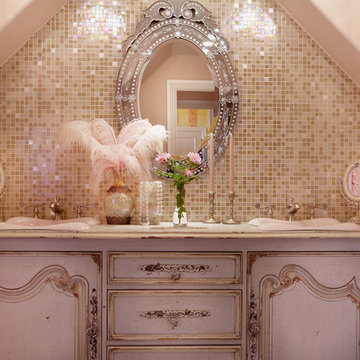
Inspiration for a large shabby-chic style ensuite bathroom in Calgary with freestanding cabinets, distressed cabinets, beige tiles, brown tiles, mosaic tiles, beige walls, a built-in sink and wooden worktops.
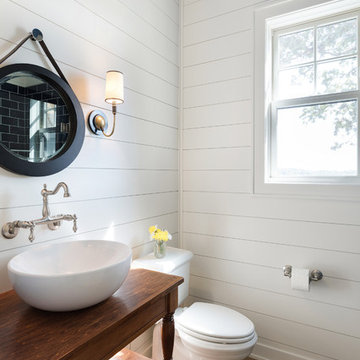
The powder bath doubles as a lake bath for guests coming from swimming. The custom vanity has opebn shelving for towels and bowl vessel sink with Signature Hardware faucet. The sconces are Visual Comfort. The shower has navy blue subway tile with white grout and the ceiling has an amazing blue wallpaper. All the walls are shiplap in Benjamin Moore White Dove.
Photo by Spacecrafting
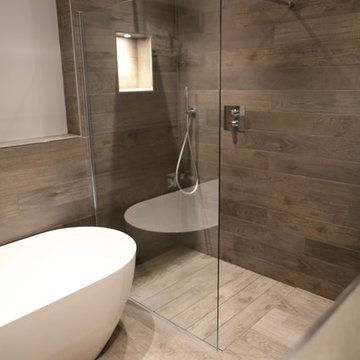
Photo of a large modern family bathroom in Essex with freestanding cabinets, medium wood cabinets, a freestanding bath, a walk-in shower, a wall mounted toilet, grey tiles, porcelain tiles, green walls, medium hardwood flooring, a vessel sink, wooden worktops, grey floors and an open shower.
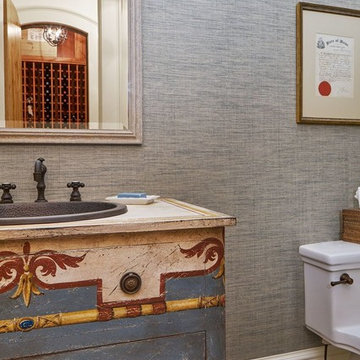
Medium sized classic cloakroom in Atlanta with freestanding cabinets, a one-piece toilet, blue walls, medium hardwood flooring, a built-in sink, wooden worktops and distressed cabinets.

VANITY & MIRROR DESIGN - HEIDI PIRON DESIGN
ML INTERIOR DESIGNS - WALLPAPER, LIGHTING , ACCESSORIES
This is an example of a classic cloakroom in New York with freestanding cabinets, medium wood cabinets, multi-coloured walls, a vessel sink, wooden worktops and brown worktops.
This is an example of a classic cloakroom in New York with freestanding cabinets, medium wood cabinets, multi-coloured walls, a vessel sink, wooden worktops and brown worktops.
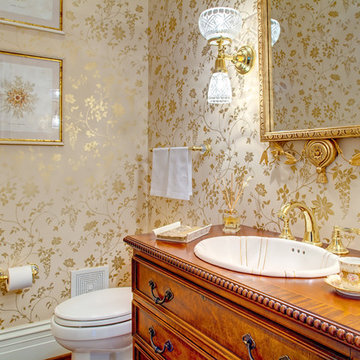
Medium sized victorian cloakroom in Atlanta with freestanding cabinets, medium wood cabinets, a one-piece toilet, multi-coloured walls, dark hardwood flooring, a built-in sink, wooden worktops and brown worktops.
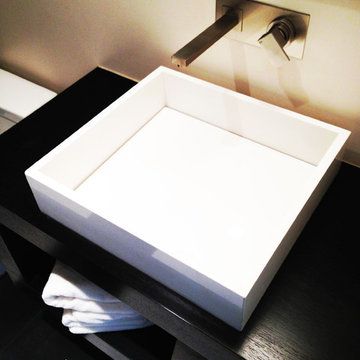
Small contemporary shower room bathroom in Los Angeles with a vessel sink, freestanding cabinets, dark wood cabinets, wooden worktops, black tiles, stone tiles and beige walls.
Bathroom and Cloakroom with Freestanding Cabinets and Wooden Worktops Ideas and Designs
1

