Bathroom and Cloakroom with Glass-front Cabinets and an Integrated Sink Ideas and Designs
Refine by:
Budget
Sort by:Popular Today
61 - 80 of 701 photos
Item 1 of 3
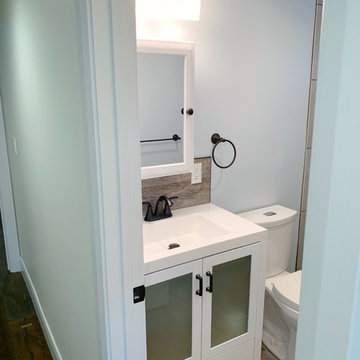
Inspiration for a small contemporary shower room bathroom in San Francisco with glass-front cabinets, white cabinets, an alcove shower, white tiles, metro tiles, light hardwood flooring, an integrated sink, solid surface worktops, an open shower and white worktops.
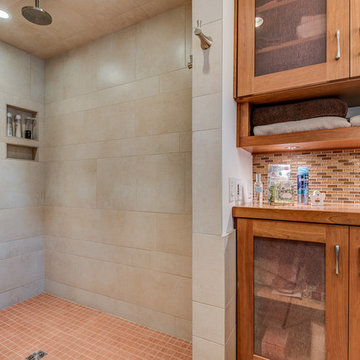
Walk in ceiling high tile shower with duel brush nickel showerhead and brush nickel raincan. Custom shower niches allow for storage.
Buras Photography
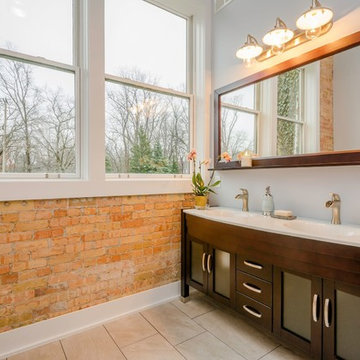
Design ideas for a medium sized contemporary ensuite bathroom in Other with glass-front cabinets, dark wood cabinets, a freestanding bath, a corner shower, a two-piece toilet, beige tiles, porcelain tiles, grey walls, porcelain flooring, an integrated sink, grey floors, a hinged door, grey worktops, double sinks, a built in vanity unit and brick walls.
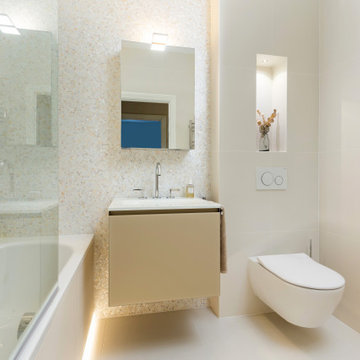
Contemporary neutral London bathroom with no natural light
Small modern bathroom in London with glass-front cabinets, beige cabinets, a built-in bath, a shower/bath combination, a wall mounted toilet, beige tiles, mosaic tiles, beige walls, porcelain flooring, an integrated sink, glass worktops, beige floors, a hinged door, white worktops, a wall niche, a single sink, a floating vanity unit and a drop ceiling.
Small modern bathroom in London with glass-front cabinets, beige cabinets, a built-in bath, a shower/bath combination, a wall mounted toilet, beige tiles, mosaic tiles, beige walls, porcelain flooring, an integrated sink, glass worktops, beige floors, a hinged door, white worktops, a wall niche, a single sink, a floating vanity unit and a drop ceiling.
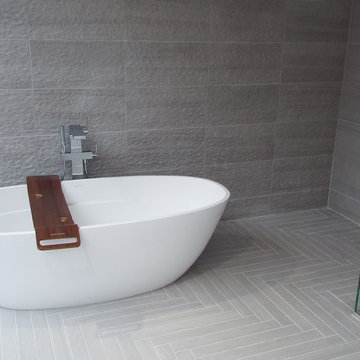
Freestanding bath with textured grey wall tiles and herringbone floor tiles.
Contemporary bathroom in London with glass-front cabinets, white cabinets, a freestanding bath, a walk-in shower, a wall mounted toilet, grey tiles, porcelain tiles, grey walls, porcelain flooring, an integrated sink, engineered stone worktops, grey floors, an open shower and white worktops.
Contemporary bathroom in London with glass-front cabinets, white cabinets, a freestanding bath, a walk-in shower, a wall mounted toilet, grey tiles, porcelain tiles, grey walls, porcelain flooring, an integrated sink, engineered stone worktops, grey floors, an open shower and white worktops.
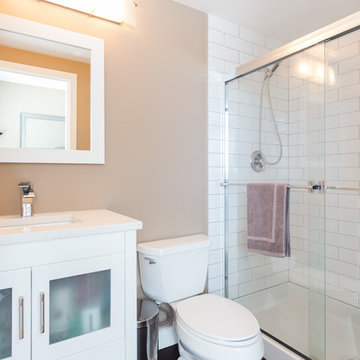
After photo of the Master Bath.
Small modern ensuite bathroom in Vancouver with glass-front cabinets, white cabinets, an alcove shower, a one-piece toilet, metro tiles, beige walls, an integrated sink, marble worktops, a sliding door and white tiles.
Small modern ensuite bathroom in Vancouver with glass-front cabinets, white cabinets, an alcove shower, a one-piece toilet, metro tiles, beige walls, an integrated sink, marble worktops, a sliding door and white tiles.
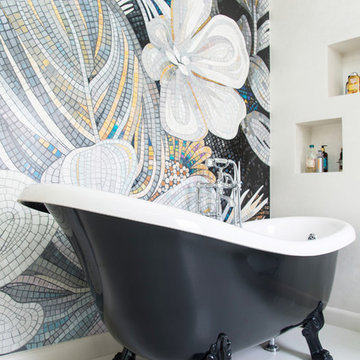
Design ideas for a medium sized bohemian ensuite bathroom in Other with glass-front cabinets, black cabinets, a freestanding bath, a two-piece toilet, multi-coloured tiles, porcelain flooring, an integrated sink, white floors and black worktops.
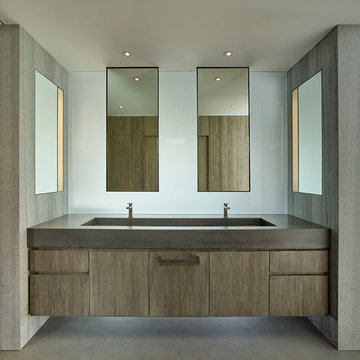
Benny Chan
Inspiration for a medium sized midcentury ensuite bathroom in Los Angeles with glass-front cabinets, light wood cabinets, a freestanding bath, a built-in shower, a one-piece toilet, brown tiles, brown walls, concrete flooring, an integrated sink, concrete worktops, green floors, a hinged door and grey worktops.
Inspiration for a medium sized midcentury ensuite bathroom in Los Angeles with glass-front cabinets, light wood cabinets, a freestanding bath, a built-in shower, a one-piece toilet, brown tiles, brown walls, concrete flooring, an integrated sink, concrete worktops, green floors, a hinged door and grey worktops.
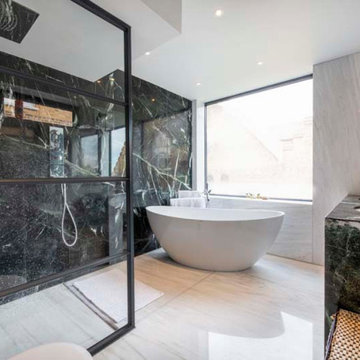
The challenge in this bathroom was the distribution. The space was tight to fit a bath, a walk in shower, two sinks and the toilet. In addition, the large window had to be where it is place since otherwise we would have had overlooking issues. Thus, limiting the choice of movement.
A key item to resolve this was the free standing bath and the use of the Crittal panel.
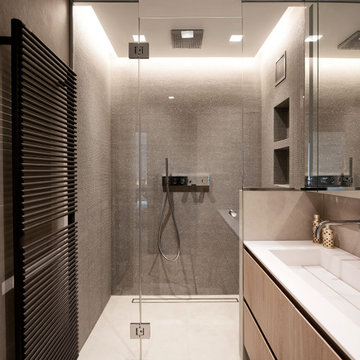
Rénovation totale d'un appartement de 140 m². L'enjeu ici a été de ne pas dénaturer l'esprit du lieu, habité par les clients depuis 30 ans, tout en rénovant complétement leur appartement. Parquet dans les pièces à vivre au lieu du carrelage daté, carreaux de grandes dimensions dans la cuisine, travail sur l'éclairage, rénovation de l'entrée, des pièces d'eau, des dressings, de la buanderie. L’agencement sur mesure, que nous avons proposé, dans toutes ces pièces a permis une optimisation des espaces, dans un souci constant de recherche d'une harmonie globale.
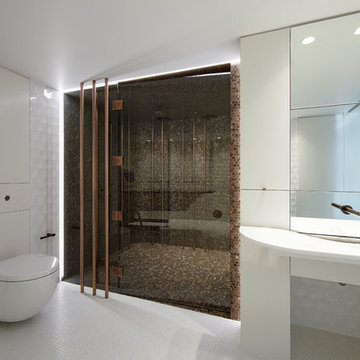
ARCHITECT: Architecture Saville Isaacs BUILDER: Pure Construction Management JOINERY: Niche Design Group PHOTOGRAPHER: Project K
WINNER: 2015 MBA Housing Home Unit Renovation
2016 Australian Interior Design Awards - short listed - to be announced 9th June 2017
Award winning architect designed apartment with fluid curved joinery and panelling. The curved joinery is highlighted with copper skirting, copper splashbacks and copper lined feature alcoves. The curved feature island is clad with Corian solid surface and topped with aged solid timber tops. The apartment's design is highlighted with curved wall panelling to all internal walls and finished with copper skirting. The master bedroom features a custom curved bed as well as a luxurious bathroom with rich mosaic tiling and copper accents.
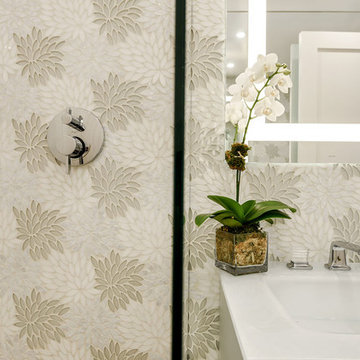
Elizabeth Dooley
Small classic ensuite bathroom in New York with glass-front cabinets, grey cabinets, an alcove shower, a one-piece toilet, grey tiles, marble tiles, grey walls, marble flooring, an integrated sink, glass worktops, grey floors, a hinged door and white worktops.
Small classic ensuite bathroom in New York with glass-front cabinets, grey cabinets, an alcove shower, a one-piece toilet, grey tiles, marble tiles, grey walls, marble flooring, an integrated sink, glass worktops, grey floors, a hinged door and white worktops.
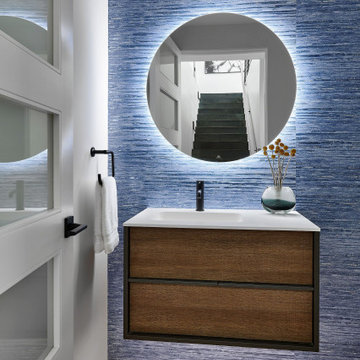
Inspiration for a medium sized contemporary cloakroom in Denver with glass-front cabinets, brown cabinets, blue walls, light hardwood flooring, an integrated sink, brown floors, white worktops and a floating vanity unit.
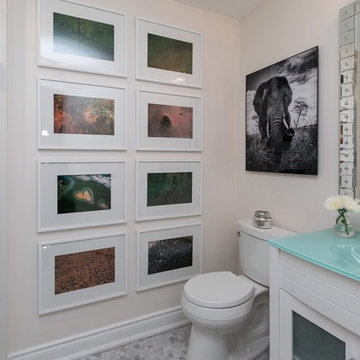
Photo of a medium sized contemporary shower room bathroom in Toronto with glass-front cabinets, white cabinets, an alcove shower, a two-piece toilet, grey tiles, marble tiles, white walls, marble flooring, an integrated sink, glass worktops, grey floors, a hinged door and turquoise worktops.
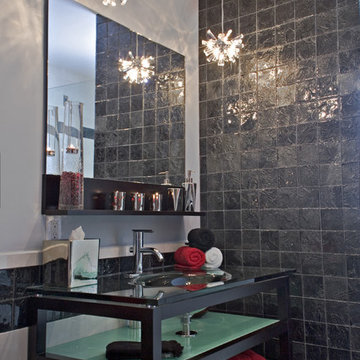
When Barry Miller of Simply Baths, Inc. first met with these Danbury, CT homeowners, they wanted to transform their 1950s master bathroom into a modern, luxurious space. To achieve the desired result, we eliminated a small linen closet in the hallway. Adding a mere 3 extra square feet of space allowed for a comfortable atmosphere and inspiring features. The new master bath boasts a roomy 6-by-3-foot shower stall with a dual showerhead and four body jets. A glass block window allows natural light into the space, and white pebble glass tiles accent the shower floor. Just an arm's length away, warm towels and a heated tile floor entice the homeowners.
A one-piece clear glass countertop and sink is beautifully accented by lighted candles beneath, and the iridescent black tile on one full wall with coordinating accent strips dramatically contrasts the white wall tile. The contemporary theme offers maximum comfort and functionality. Not only is the new master bath more efficient and luxurious, but visitors tell the homeowners it belongs in a resort.
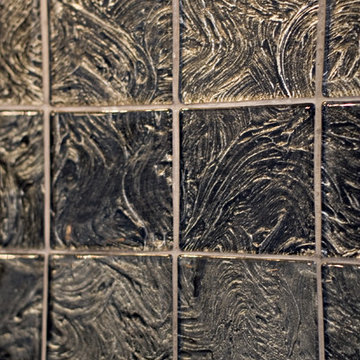
When Barry Miller of Simply Baths, Inc. first met with these Danbury, CT homeowners, they wanted to transform their 1950s master bathroom into a modern, luxurious space. To achieve the desired result, we eliminated a small linen closet in the hallway. Adding a mere 3 extra square feet of space allowed for a comfortable atmosphere and inspiring features. The new master bath boasts a roomy 6-by-3-foot shower stall with a dual showerhead and four body jets. A glass block window allows natural light into the space, and white pebble glass tiles accent the shower floor. Just an arm's length away, warm towels and a heated tile floor entice the homeowners.
A one-piece clear glass countertop and sink is beautifully accented by lighted candles beneath, and the iridescent black tile on one full wall with coordinating accent strips dramatically contrasts the white wall tile. The contemporary theme offers maximum comfort and functionality. Not only is the new master bath more efficient and luxurious, but visitors tell the homeowners it belongs in a resort.
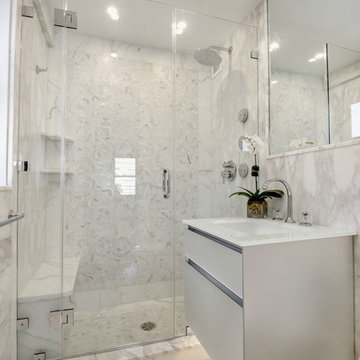
Elizabeth Dooley
Photo of a small traditional ensuite bathroom in New York with glass-front cabinets, grey cabinets, an alcove shower, a one-piece toilet, grey tiles, marble tiles, grey walls, marble flooring, an integrated sink, glass worktops, grey floors, a hinged door and white worktops.
Photo of a small traditional ensuite bathroom in New York with glass-front cabinets, grey cabinets, an alcove shower, a one-piece toilet, grey tiles, marble tiles, grey walls, marble flooring, an integrated sink, glass worktops, grey floors, a hinged door and white worktops.
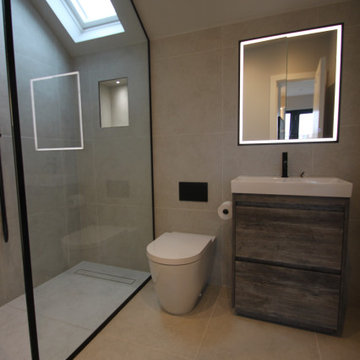
Photo of a small contemporary shower room bathroom in London with glass-front cabinets, grey cabinets, a walk-in shower, a one-piece toilet, grey walls, ceramic flooring, an integrated sink, wooden worktops, grey floors and an open shower.
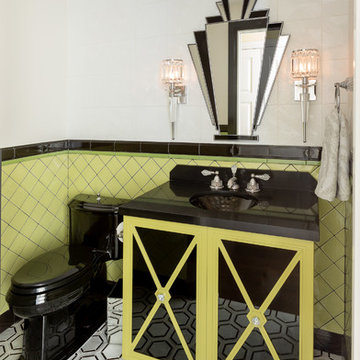
Inspiration for a small classic cloakroom in Vancouver with glass-front cabinets, green cabinets, green tiles, black tiles, multi-coloured tiles, ceramic tiles, white walls, engineered stone worktops, multi-coloured floors, black worktops and an integrated sink.
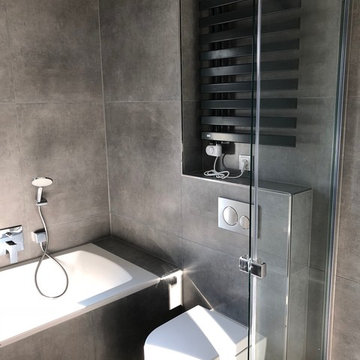
Dipl. - Ing. Architekt Theo Stecher
This is an example of a medium sized contemporary shower room bathroom in Cologne with glass-front cabinets, white cabinets, a built-in bath, a walk-in shower, a two-piece toilet, grey tiles, stone tiles, grey walls, cement flooring, an integrated sink, solid surface worktops, grey floors, an open shower and white worktops.
This is an example of a medium sized contemporary shower room bathroom in Cologne with glass-front cabinets, white cabinets, a built-in bath, a walk-in shower, a two-piece toilet, grey tiles, stone tiles, grey walls, cement flooring, an integrated sink, solid surface worktops, grey floors, an open shower and white worktops.
Bathroom and Cloakroom with Glass-front Cabinets and an Integrated Sink Ideas and Designs
4

