Refine by:
Budget
Sort by:Popular Today
61 - 80 of 403 photos
Item 1 of 3
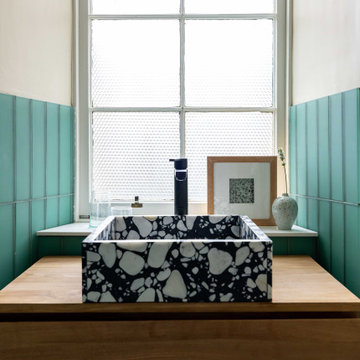
This galley style bathroom was completely ripped out and stripped back to make into a wet room. Joists were repaired and floor raised, complete with under floor heating. All plumbing re-done. Ceiling dropped and walls re-plastered.
Green glass tiles | Claybrook studio
Floor tiles (non slip) | Porcelainosa
All F&F (black matt) | Porcelainosa
Terrazzo sink | Tikamoon
Teak sink unit | Tikamoon
Window sill & toilet tops | Corian
Wall colour | Paper V by Paint & Paper Library
Ceiling and woodwork | White
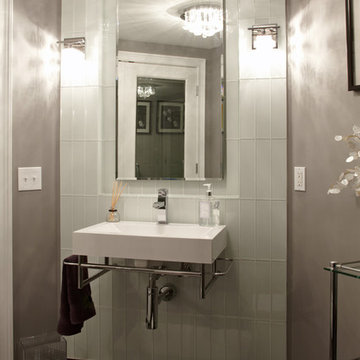
A Picture is worth a thousand words, but it's difficult to describe this exquisite basement in a photograph. Designed for a couple who are a party waiting to happen, this walkout basement was destined to be spectacular. Once a cold, blank slate of concrete, the basement is now an extraordinary multi-functional living space. The luxurious new design includes a stunning full bar with all the amenities. The cabinetry was done in Brookhaven Bridgeport Oak in a Bistro finish and granite countertops. In the lounge area an older fireplace was removed and replaced with a Lennox direct-vent fireplace. Gorgeous stacked quartz stone in Glacier white surrounds the unit and Corian was used for the hearth. A home theater room is tucked away yet open to the lounge area. Custom woodwork also helps to set this basement apart. Unique art deco columns were designed by the M.J. Whelan design team, along with several art nooks peppered throughout the space. Beautiful trim molding wrap the entire space. Tray ceilings help to define different areas of the space. Lighting is layered throughout, including indirect cove lighting wrapping every tray. A spa room and full bathroom were also a part of the new design.
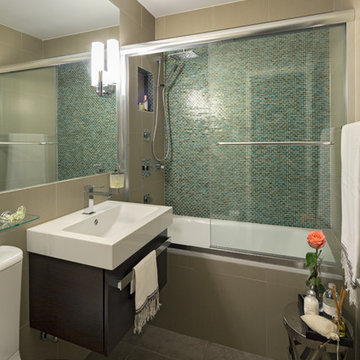
Try to get Greener this year. Check out new, motion activated styles for sinks to help conserve water. In the shower, try a much-improved aerator that will rinse the shampoo out of your hair!
Artistic Tile, NY
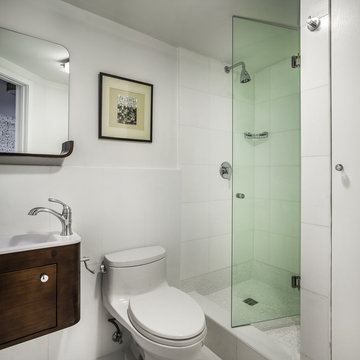
Inspiration for a small contemporary ensuite bathroom in Miami with a wall-mounted sink, flat-panel cabinets, dark wood cabinets, an alcove shower, a one-piece toilet, white tiles, glass tiles, white walls and porcelain flooring.
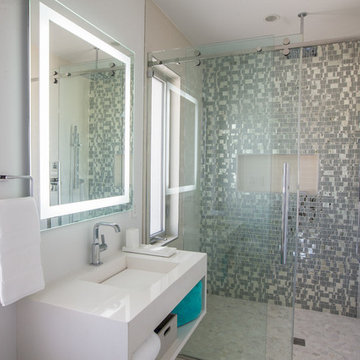
Medium sized contemporary shower room bathroom in New York with open cabinets, white cabinets, an alcove shower, a two-piece toilet, grey tiles, multi-coloured tiles, white tiles, glass tiles, white walls, a wall-mounted sink, engineered stone worktops, multi-coloured floors, a sliding door and white worktops.
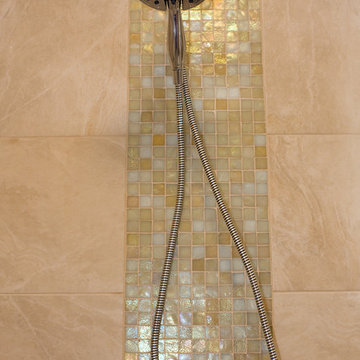
Jeff Smyth Photography
Design ideas for a contemporary bathroom in St Louis with a wall-mounted sink, a built-in shower, multi-coloured tiles and glass tiles.
Design ideas for a contemporary bathroom in St Louis with a wall-mounted sink, a built-in shower, multi-coloured tiles and glass tiles.
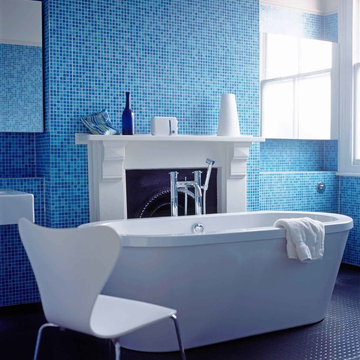
Inspiration for a medium sized contemporary family bathroom in London with flat-panel cabinets, a freestanding bath, a walk-in shower, a wall mounted toilet, blue tiles, glass tiles, blue walls, vinyl flooring, a wall-mounted sink and tiled worktops.
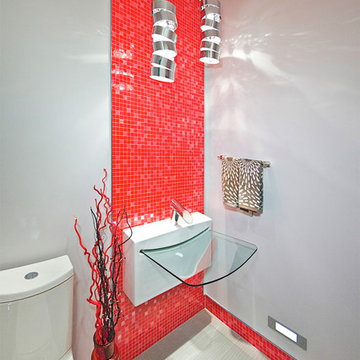
Photo of a medium sized contemporary shower room bathroom in Chicago with a one-piece toilet, red tiles, glass tiles, grey walls, lino flooring and a wall-mounted sink.
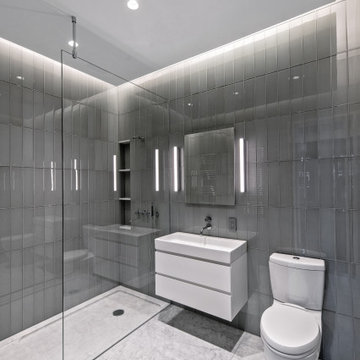
This Queen Anne style five story townhouse in Clinton Hill, Brooklyn is one of a pair that were built in 1887 by Charles Erhart, a co-founder of the Pfizer pharmaceutical company.
The brownstone façade was restored in an earlier renovation, which also included work to main living spaces. The scope for this new renovation phase was focused on restoring the stair hallways, gut renovating six bathrooms, a butler’s pantry, kitchenette, and work to the bedrooms and main kitchen. Work to the exterior of the house included replacing 18 windows with new energy efficient units, renovating a roof deck and restoring original windows.
In keeping with the Victorian approach to interior architecture, each of the primary rooms in the house has its own style and personality.
The Parlor is entirely white with detailed paneling and moldings throughout, the Drawing Room and Dining Room are lined with shellacked Oak paneling with leaded glass windows, and upstairs rooms are finished with unique colors or wallpapers to give each a distinct character.
The concept for new insertions was therefore to be inspired by existing idiosyncrasies rather than apply uniform modernity. Two bathrooms within the master suite both have stone slab walls and floors, but one is in white Carrara while the other is dark grey Graffiti marble. The other bathrooms employ either grey glass, Carrara mosaic or hexagonal Slate tiles, contrasted with either blackened or brushed stainless steel fixtures. The main kitchen and kitchenette have Carrara countertops and simple white lacquer cabinetry to compliment the historic details.
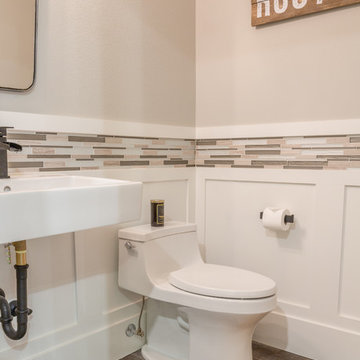
This ranch was a complete renovation! We took it down to the studs and redesigned the space for this young family. We opened up the main floor to create a large kitchen with two islands and seating for a crowd and a dining nook that looks out on the beautiful front yard. We created two seating areas, one for TV viewing and one for relaxing in front of the bar area. We added a new mudroom with lots of closed storage cabinets, a pantry with a sliding barn door and a powder room for guests. We raised the ceilings by a foot and added beams for definition of the spaces. We gave the whole home a unified feel using lots of white and grey throughout with pops of orange to keep it fun.
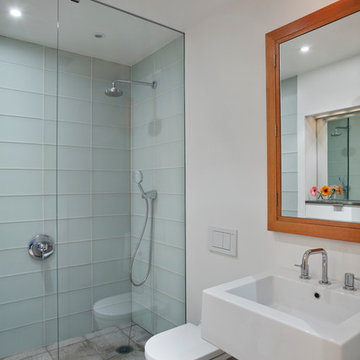
© Ofer Wolberger
Inspiration for a contemporary bathroom in New York with a wall-mounted sink, an alcove shower, a wall mounted toilet, blue tiles, glass tiles, white walls and concrete flooring.
Inspiration for a contemporary bathroom in New York with a wall-mounted sink, an alcove shower, a wall mounted toilet, blue tiles, glass tiles, white walls and concrete flooring.
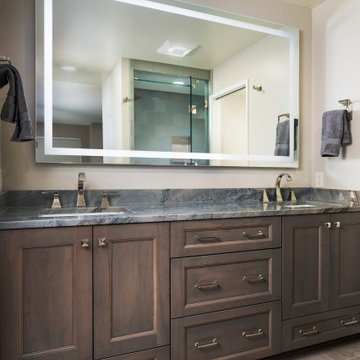
Created "beachy mountain" master bath oasis. Redesigned master bath - new configuration to include toilet room, oversized shower and walk-in closet with custom closet organization system.
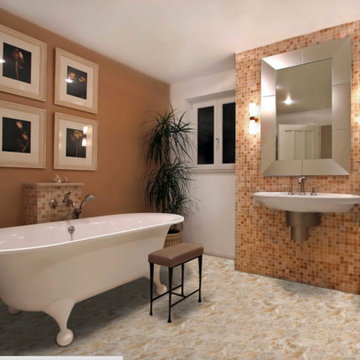
This is an example of a large contemporary ensuite bathroom in Orange County with open cabinets, a claw-foot bath, brown tiles, glass tiles, brown walls, a wall-mounted sink, solid surface worktops, brown floors and concrete flooring.
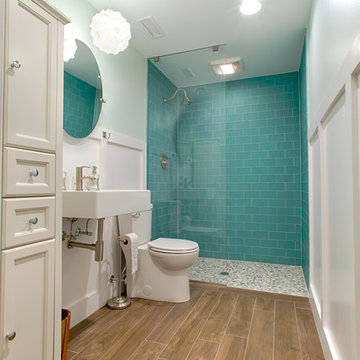
Lili Engelhardt Photography
This is an example of a medium sized coastal bathroom in Raleigh with a built-in shower, blue tiles, glass tiles, ceramic flooring, a wall-mounted sink, brown floors and an open shower.
This is an example of a medium sized coastal bathroom in Raleigh with a built-in shower, blue tiles, glass tiles, ceramic flooring, a wall-mounted sink, brown floors and an open shower.
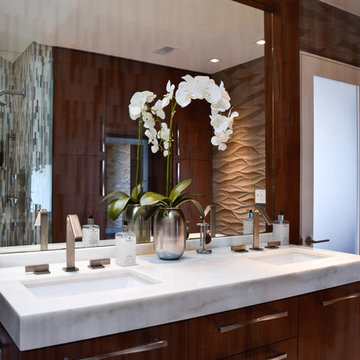
Medium sized contemporary ensuite bathroom in San Diego with grey walls, a wall-mounted sink, a hinged door, flat-panel cabinets, medium wood cabinets, an alcove shower, glass tiles and marble worktops.
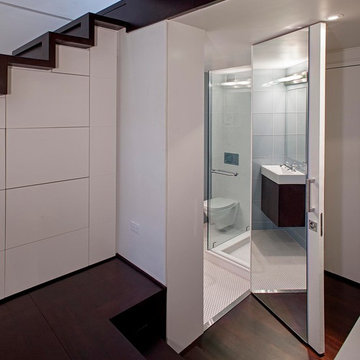
Photo of a small modern ensuite bathroom in New York with a wall-mounted sink, a corner shower, glass tiles, white walls, ceramic flooring, flat-panel cabinets, white cabinets, a wall mounted toilet and white tiles.

Inspiration for a medium sized contemporary bathroom in Miami with flat-panel cabinets, brown cabinets, beige floors, a freestanding bath, a built-in shower, a wall mounted toilet, blue tiles, glass tiles, blue walls, mosaic tile flooring, a wall-mounted sink, engineered stone worktops, a hinged door and white worktops.
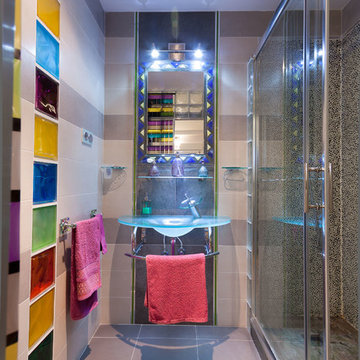
this is a part of one of my photosessions at this studio, funny bathroom with multy jets shower and lights that change with temperature , decorated and remodeled by the architect Juan Rodriguez and rented by www.globalcitybreak.co.uk/holiday-apartments-malaga/13
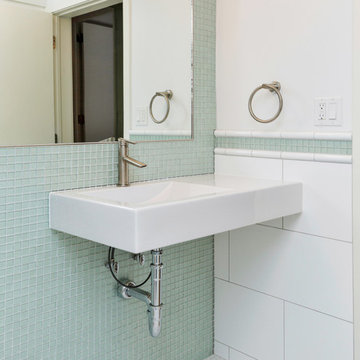
Jake Boyd Photo
This is an example of a medium sized modern ensuite bathroom in Other with a built-in shower, a one-piece toilet, green tiles, glass tiles, white walls, ceramic flooring and a wall-mounted sink.
This is an example of a medium sized modern ensuite bathroom in Other with a built-in shower, a one-piece toilet, green tiles, glass tiles, white walls, ceramic flooring and a wall-mounted sink.
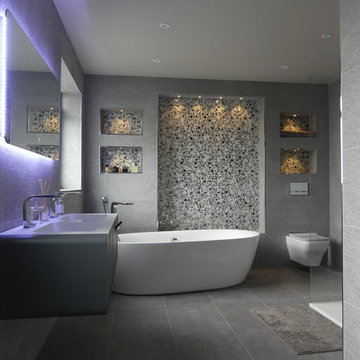
A fantastic bathroom renovation in this property.
The wall tiles have a very intricate wave pattern in them that flows around the whole interior of the room, it was a very cool effect we produced.
Fitted with some tiled niche storage areas finished with some spectacular glass mosiacs.
All bathroom suite and fittings sourced from Porcelanosa.
Bathroom and Cloakroom with Glass Tiles and a Wall-Mounted Sink Ideas and Designs
4

