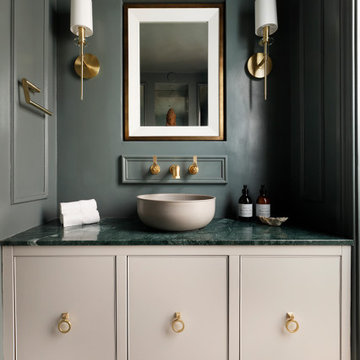Refine by:
Budget
Sort by:Popular Today
21 - 40 of 5,698 photos
Item 1 of 2
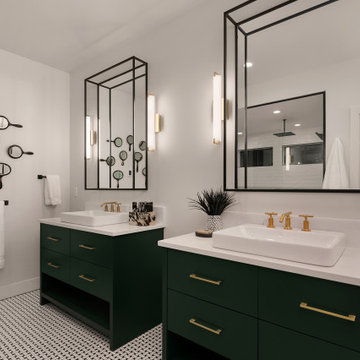
Enfort Homes - 2019
Large rural ensuite wet room bathroom in Seattle with flat-panel cabinets, green cabinets, a freestanding bath, white walls, an open shower and white worktops.
Large rural ensuite wet room bathroom in Seattle with flat-panel cabinets, green cabinets, a freestanding bath, white walls, an open shower and white worktops.
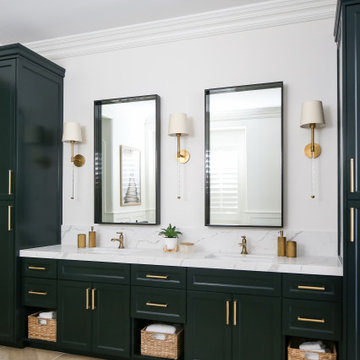
Classic bathroom in Orange County with green cabinets, marble worktops, shaker cabinets, beige floors and multi-coloured worktops.

Powder room with a twist. This cozy powder room was completely transformed form top to bottom. Introducing playful patterns with tile and wallpaper. This picture shows the ceiling wallpaper. It is colorful and printed. It also shows the bathroom light fixture. Boston, MA.

The original Art Nouveau stained glass windows were a striking element of the room, and informed the dramatic choice of colour for the vanity and upper walls, in conjunction with the terrazzo flooring.
Photographer: David Russel
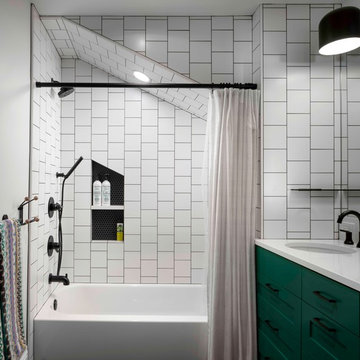
Caleb Vandermeer
Traditional shower room bathroom in Portland with shaker cabinets, green cabinets, an alcove bath, a shower/bath combination, white tiles, white walls, a submerged sink, a shower curtain, white worktops and a wall niche.
Traditional shower room bathroom in Portland with shaker cabinets, green cabinets, an alcove bath, a shower/bath combination, white tiles, white walls, a submerged sink, a shower curtain, white worktops and a wall niche.

We gave this rather dated farmhouse some dramatic upgrades that brought together the feminine with the masculine, combining rustic wood with softer elements. In terms of style her tastes leaned toward traditional and elegant and his toward the rustic and outdoorsy. The result was the perfect fit for this family of 4 plus 2 dogs and their very special farmhouse in Ipswich, MA. Character details create a visual statement, showcasing the melding of both rustic and traditional elements without too much formality. The new master suite is one of the most potent examples of the blending of styles. The bath, with white carrara honed marble countertops and backsplash, beaded wainscoting, matching pale green vanities with make-up table offset by the black center cabinet expand function of the space exquisitely while the salvaged rustic beams create an eye-catching contrast that picks up on the earthy tones of the wood. The luxurious walk-in shower drenched in white carrara floor and wall tile replaced the obsolete Jacuzzi tub. Wardrobe care and organization is a joy in the massive walk-in closet complete with custom gliding library ladder to access the additional storage above. The space serves double duty as a peaceful laundry room complete with roll-out ironing center. The cozy reading nook now graces the bay-window-with-a-view and storage abounds with a surplus of built-ins including bookcases and in-home entertainment center. You can’t help but feel pampered the moment you step into this ensuite. The pantry, with its painted barn door, slate floor, custom shelving and black walnut countertop provide much needed storage designed to fit the family’s needs precisely, including a pull out bin for dog food. During this phase of the project, the powder room was relocated and treated to a reclaimed wood vanity with reclaimed white oak countertop along with custom vessel soapstone sink and wide board paneling. Design elements effectively married rustic and traditional styles and the home now has the character to match the country setting and the improved layout and storage the family so desperately needed. And did you see the barn? Photo credit: Eric Roth

This is an example of a coastal shower room bathroom in Los Angeles with green cabinets, white walls, cement flooring, green floors and recessed-panel cabinets.
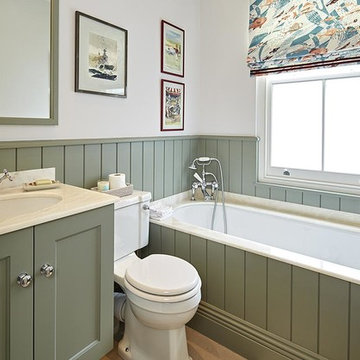
Inspiration for a small traditional family bathroom in London with recessed-panel cabinets, green cabinets, an alcove bath, a shower/bath combination, a one-piece toilet, multi-coloured tiles, beige walls, a submerged sink, marble worktops, brown floors and an open shower.
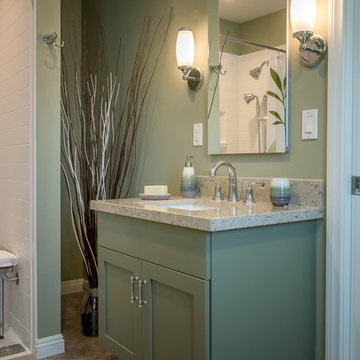
This spacious master bath was created from wasted space taken from the previous kitchen, the previous master closet and the former water heater closet. The wall mounted vanity allows for wheelchair clearance underneath.
Photo by Patricia Bean
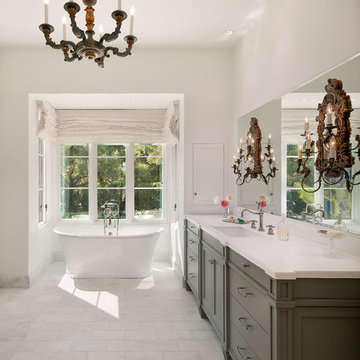
Jim Bartsch Photography
Photo of an expansive mediterranean ensuite bathroom in Santa Barbara with recessed-panel cabinets, green cabinets, a freestanding bath, white walls, porcelain flooring and a submerged sink.
Photo of an expansive mediterranean ensuite bathroom in Santa Barbara with recessed-panel cabinets, green cabinets, a freestanding bath, white walls, porcelain flooring and a submerged sink.
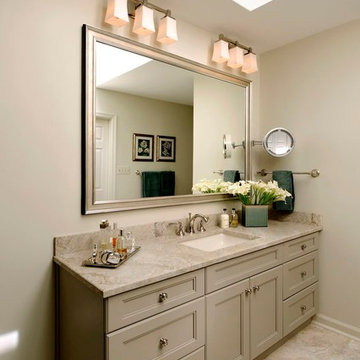
Bob Narod
Design ideas for a large traditional ensuite bathroom in DC Metro with a submerged sink, recessed-panel cabinets, green cabinets, granite worktops, a corner shower, a one-piece toilet, multi-coloured tiles, stone tiles, white walls and travertine flooring.
Design ideas for a large traditional ensuite bathroom in DC Metro with a submerged sink, recessed-panel cabinets, green cabinets, granite worktops, a corner shower, a one-piece toilet, multi-coloured tiles, stone tiles, white walls and travertine flooring.
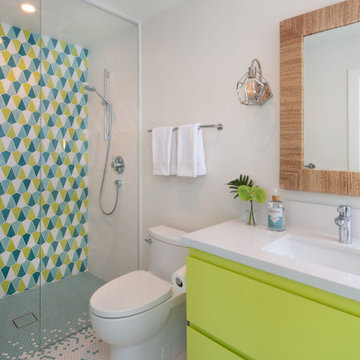
Design ideas for a bohemian shower room bathroom in Santa Barbara with flat-panel cabinets, green cabinets, multi-coloured tiles, white walls, mosaic tile flooring, a submerged sink, multi-coloured floors and white worktops.
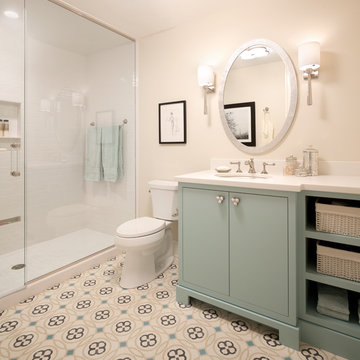
Steve Henke
Photo of a medium sized classic shower room bathroom in Minneapolis with flat-panel cabinets, green cabinets, an alcove shower, white tiles, metro tiles, beige walls, ceramic flooring, a submerged sink and solid surface worktops.
Photo of a medium sized classic shower room bathroom in Minneapolis with flat-panel cabinets, green cabinets, an alcove shower, white tiles, metro tiles, beige walls, ceramic flooring, a submerged sink and solid surface worktops.

This is an example of a large ensuite bathroom in Melbourne with green cabinets, a freestanding bath, a corner shower, a one-piece toilet, grey tiles, porcelain tiles, grey walls, porcelain flooring, a vessel sink, engineered stone worktops, grey floors, an open shower, white worktops, a wall niche, double sinks, a floating vanity unit and flat-panel cabinets.

This narrow galley style primary bathroom was opened up by eliminating a wall between the toilet and vanity zones, enlarging the vanity counter space, and expanding the shower into dead space between the existing shower and the exterior wall.
Now the space is the relaxing haven they'd hoped for for years.
The warm, modern palette features soft green cabinetry, sage green ceramic tile with a high variation glaze and a fun accent tile with gold and silver tones in the shower niche that ties together the brass and brushed nickel fixtures and accessories, and a herringbone wood-look tile flooring that anchors the space with warmth.
Wood accents are repeated in the softly curved mirror frame, the unique ash wood grab bars, and the bench in the shower.
Quartz counters and shower elements are easy to mantain and provide a neutral break in the palette.
The sliding shower door system allows for easy access without a door swing bumping into the toilet seat.
The closet across from the vanity was updated with a pocket door, eliminating the previous space stealing small swinging doors.
Storage features include a pull out hamper for quick sorting of dirty laundry and a tall cabinet on the counter that provides storage at an easy to grab height.

The Primary bathroom was created using universal design. a custom console sink not only creates that authentic Victorian Vibe but it allows for access in a wheel chair.

This aesthetically pleasing master bathroom is the perfect place for our clients to start and end each day. Fully customized shower fixtures and a deep soaking tub will provide the perfect solutions to destress and unwind. Our client's love for plants translates beautifully into this space with a sage green double vanity that brings life and serenity into their master bath retreat. Opting to utilize softer patterned tile throughout the space, makes it more visually expansive while gold accessories, natural wood elements, and strategically placed rugs throughout the room, make it warm and inviting.
Committing to a color scheme in a space can be overwhelming at times when considering the number of options that are available. This master bath is a perfect example of how to incorporate color into a room tastefully, while still having a cohesive design.
Items used in this space include:
Waypoint Living Spaces Cabinetry in Sage Green
Calacatta Italia Manufactured Quartz Vanity Tops
Elegant Stone Onice Bianco Tile
Natural Marble Herringbone Tile
Delta Cassidy Collection Fixtures
Want to see more samples of our work or before and after photographs of this project?
Visit the Stoneunlimited Kitchen and Bath website:
www.stoneunlimited.net
Stoneunlimited Kitchen and Bath is a full scope, full service, turnkey business. We do it all so that you don’t have to. You get to do the fun part of approving the design, picking your materials and making selections with our guidance and we take care of everything else. We provide you with 3D and 4D conceptual designs so that you can see your project come to life. Materials such as tile, fixtures, sinks, shower enclosures, flooring, cabinetry and countertops are ordered through us, inspected by us and installed by us. We are also a fabricator, so we fabricate all the countertops. We assign and manage the schedule and the workers that will be in your home taking care of the installation. We provide painting, electrical, plumbing as well as cabinetry services for your project from start to finish. So, when I say we do it, we truly do it all!
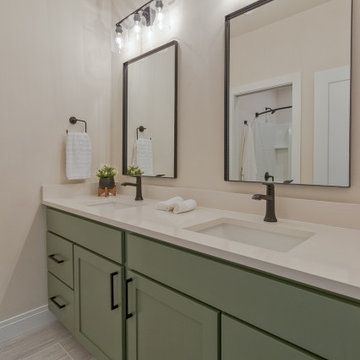
Floor Tile by Interceramic - Crosswinds, Brisk
Inspiration for a country ensuite bathroom in Other with ceramic flooring, a built in vanity unit, recessed-panel cabinets, green cabinets, engineered stone worktops, grey floors, white worktops and double sinks.
Inspiration for a country ensuite bathroom in Other with ceramic flooring, a built in vanity unit, recessed-panel cabinets, green cabinets, engineered stone worktops, grey floors, white worktops and double sinks.
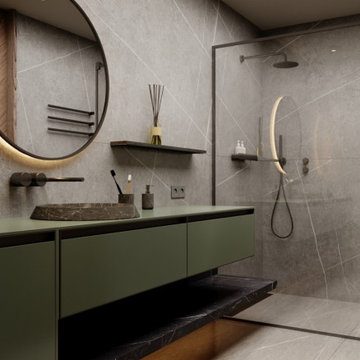
Дизайнер Черныш Оксана
Medium sized contemporary shower room bathroom in Other with flat-panel cabinets, green cabinets, a built-in shower, a wall mounted toilet, grey tiles, porcelain tiles, grey walls, porcelain flooring, a built-in sink, solid surface worktops, grey floors, an open shower, green worktops, a single sink and a floating vanity unit.
Medium sized contemporary shower room bathroom in Other with flat-panel cabinets, green cabinets, a built-in shower, a wall mounted toilet, grey tiles, porcelain tiles, grey walls, porcelain flooring, a built-in sink, solid surface worktops, grey floors, an open shower, green worktops, a single sink and a floating vanity unit.
Bathroom and Cloakroom with Green Cabinets Ideas and Designs
2


