Refine by:
Budget
Sort by:Popular Today
81 - 100 of 560 photos
Item 1 of 3
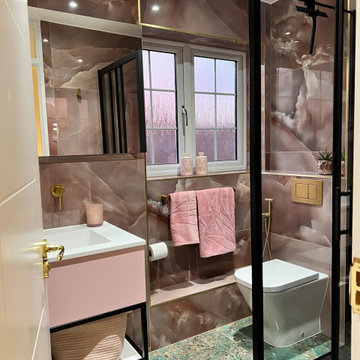
We absolutely loved designing this space and the results have mad everyone else fall in love. It is our pride to create unique spaces for all our clients, we work very closely with our clients and we listen to all their suggestions, as we understand that, it is their home.

Coburg Frieze is a purified design that questions what’s really needed.
The interwar property was transformed into a long-term family home that celebrates lifestyle and connection to the owners’ much-loved garden. Prioritising quality over quantity, the crafted extension adds just 25sqm of meticulously considered space to our clients’ home, honouring Dieter Rams’ enduring philosophy of “less, but better”.
We reprogrammed the original floorplan to marry each room with its best functional match – allowing an enhanced flow of the home, while liberating budget for the extension’s shared spaces. Though modestly proportioned, the new communal areas are smoothly functional, rich in materiality, and tailored to our clients’ passions. Shielding the house’s rear from harsh western sun, a covered deck creates a protected threshold space to encourage outdoor play and interaction with the garden.
This charming home is big on the little things; creating considered spaces that have a positive effect on daily life.

Inspiration for a medium sized eclectic ensuite bathroom in Other with open cabinets, white cabinets, a freestanding bath, a walk-in shower, a one-piece toilet, green tiles, metro tiles, green walls, porcelain flooring, an integrated sink, glass worktops, green floors, an open shower, white worktops, a wall niche, a single sink, a freestanding vanity unit and wallpapered walls.
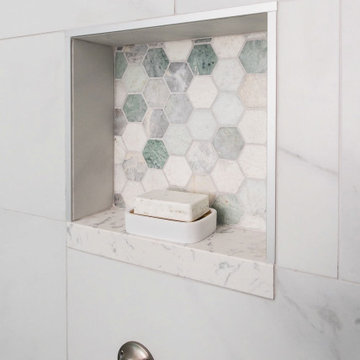
Cary, NC
Design ideas for a medium sized ensuite bathroom in Raleigh with recessed-panel cabinets, a corner shower, a two-piece toilet, white tiles, ceramic tiles, green walls, ceramic flooring, a submerged sink, quartz worktops, green floors, a sliding door, white worktops, a wall niche, a single sink and a freestanding vanity unit.
Design ideas for a medium sized ensuite bathroom in Raleigh with recessed-panel cabinets, a corner shower, a two-piece toilet, white tiles, ceramic tiles, green walls, ceramic flooring, a submerged sink, quartz worktops, green floors, a sliding door, white worktops, a wall niche, a single sink and a freestanding vanity unit.
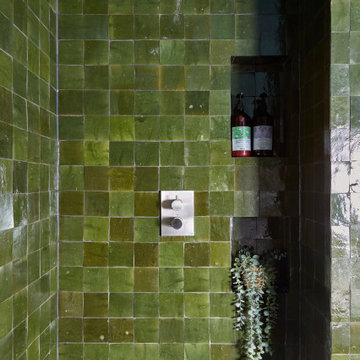
Fully tiled in beautiful sea-green zeilige tiles this walk in shoer creates a spa like environment.
Design ideas for a small rustic bathroom in Sussex with medium wood cabinets, a freestanding bath, a two-piece toilet, green tiles, ceramic flooring, marble worktops, green floors, multi-coloured worktops, a wall niche and a single sink.
Design ideas for a small rustic bathroom in Sussex with medium wood cabinets, a freestanding bath, a two-piece toilet, green tiles, ceramic flooring, marble worktops, green floors, multi-coloured worktops, a wall niche and a single sink.

Design ideas for a medium sized contemporary shower room bathroom in Milan with a submerged bath, a built-in shower, a wall mounted toilet, green tiles, green walls, concrete flooring, engineered stone worktops, green floors, a hinged door, white worktops and a single sink.
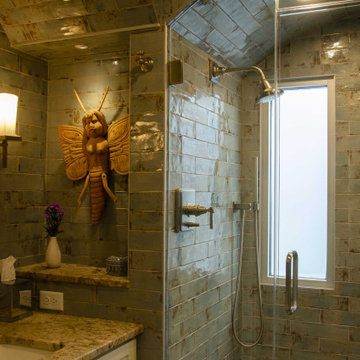
The owners of this classic “old-growth Oak trim-work and arches” 1½ story 2 BR Tudor were looking to increase the size and functionality of their first-floor bath. Their wish list included a walk-in steam shower, tiled floors and walls. They wanted to incorporate those arches where possible – a style echoed throughout the home. They also were looking for a way for someone using a wheelchair to easily access the room.
The project began by taking the former bath down to the studs and removing part of the east wall. Space was created by relocating a portion of a closet in the adjacent bedroom and part of a linen closet located in the hallway. Moving the commode and a new cabinet into the newly created space creates an illusion of a much larger bath and showcases the shower. The linen closet was converted into a shallow medicine cabinet accessed using the existing linen closet door.
The door to the bath itself was enlarged, and a pocket door installed to enhance traffic flow.
The walk-in steam shower uses a large glass door that opens in or out. The steam generator is in the basement below, saving space. The tiled shower floor is crafted with sliced earth pebbles mosaic tiling. Coy fish are incorporated in the design surrounding the drain.
Shower walls and vanity area ceilings are constructed with 3” X 6” Kyle Subway tile in dark green. The light from the two bright windows plays off the surface of the Subway tile is an added feature.
The remaining bath floor is made 2” X 2” ceramic tile, surrounded with more of the pebble tiling found in the shower and trying the two rooms together. The right choice of grout is the final design touch for this beautiful floor.
The new vanity is located where the original tub had been, repeating the arch as a key design feature. The Vanity features a granite countertop and large under-mounted sink with brushed nickel fixtures. The white vanity cabinet features two sets of large drawers.
The untiled walls feature a custom wallpaper of Henri Rousseau’s “The Equatorial Jungle, 1909,” featured in the national gallery of art. https://www.nga.gov/collection/art-object-page.46688.html
The owners are delighted in the results. This is their forever home.
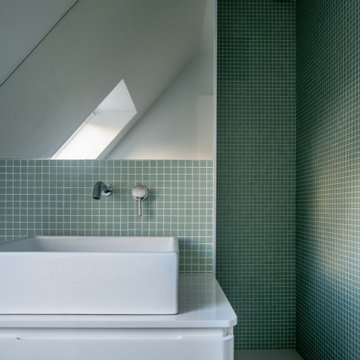
Rénovation d'une salle de bain des enfants. Mosaïque vertes aux murs et carreaux de ciment graphiques au sol.
Medium sized contemporary family bathroom in Le Havre with white cabinets, a built-in shower, green tiles, mosaic tiles, green walls, cement flooring, a built-in sink, green floors, white worktops, a single sink and a floating vanity unit.
Medium sized contemporary family bathroom in Le Havre with white cabinets, a built-in shower, green tiles, mosaic tiles, green walls, cement flooring, a built-in sink, green floors, white worktops, a single sink and a floating vanity unit.

Photo of a small scandinavian family bathroom in Munich with a wall mounted toilet, white tiles, white walls, a wall-mounted sink, a built-in shower, ceramic tiles, ceramic flooring, solid surface worktops, green floors, an open shower, a wall niche, a single sink, a floating vanity unit and a drop ceiling.
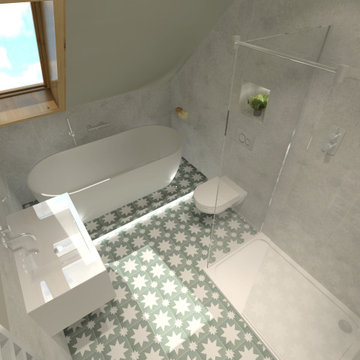
Contemporary bathroom in a Goegian townhouse in Edinburgh, modernising while maintaining traditional elements. Freestanding bathtub on a plinth with LED lighting details underneath, wall mounted vanity with integrated washbasin and wall mounted basin mixer, wall hung toilet, walk-in shower with concealed shower valves.

Photo of a small traditional ensuite bathroom in Toronto with brown cabinets, a walk-in shower, a two-piece toilet, white tiles, porcelain tiles, white walls, ceramic flooring, a submerged sink, engineered stone worktops, green floors, white worktops, a single sink, a built in vanity unit and shaker cabinets.
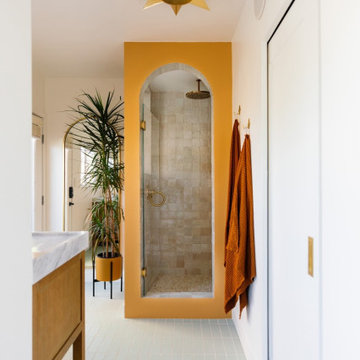
Make your bathroom your oasis by using our green handmade tile. This bathroom uses our Lady Liberty Non-Slip tile on the floor to give you vacation vibes every day of the week.
DESIGN
Dabito
PHOTOS
Dabito
Tile Shown: 3x9 in Lady Liberty

Timeless subway tile paired with a geometric, colored mosaic brings this bath to new life.
Photo of a small retro family bathroom in DC Metro with flat-panel cabinets, brown cabinets, an alcove bath, a shower/bath combination, a two-piece toilet, white tiles, ceramic tiles, white walls, marble flooring, a submerged sink, engineered stone worktops, green floors, an open shower, grey worktops, a single sink and a floating vanity unit.
Photo of a small retro family bathroom in DC Metro with flat-panel cabinets, brown cabinets, an alcove bath, a shower/bath combination, a two-piece toilet, white tiles, ceramic tiles, white walls, marble flooring, a submerged sink, engineered stone worktops, green floors, an open shower, grey worktops, a single sink and a floating vanity unit.
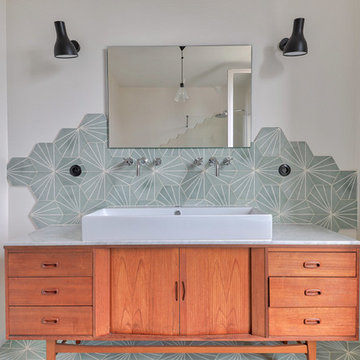
Medium sized contemporary ensuite bathroom in Paris with recessed-panel cabinets, light wood cabinets, a walk-in shower, a two-piece toilet, blue tiles, grey tiles, green tiles, ceramic tiles, white walls, ceramic flooring, a built-in sink, tiled worktops, green floors, an open shower, white worktops, a single sink and a freestanding vanity unit.
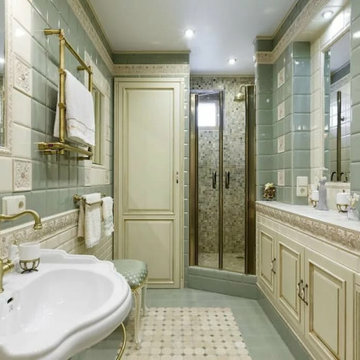
You can emphasize the individuality of your project and add luxury elements to it by purchasing decor and other designer interior items from us.
Goldenline Remodeling bathroom remodeling company
has its own construction teams that work flawlessly and strictly according to the deadline. In our practice, there have been no cases of failure to meet deadlines or poor quality work. We are proud of this and give guarantees for our work.
Our interior designers are ready to help you with the design of your kitchen and bathroom. Whether it is producing the 3-D design of your new kitchen and bathroom, cooperating with our architects to create a plan according to your ideas or implementing the newest trends and technologies to make your everyday life easier and more enjoyable. Our comprehensive service means that you don't have to look elsewhere for help.
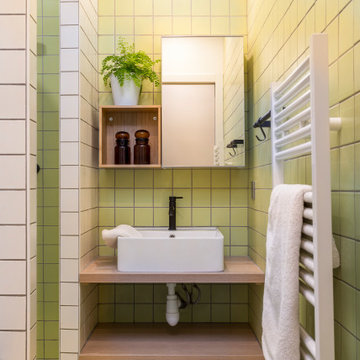
This is an example of a contemporary bathroom in Nantes with a vessel sink, wooden worktops, green floors, green worktops and a single sink.
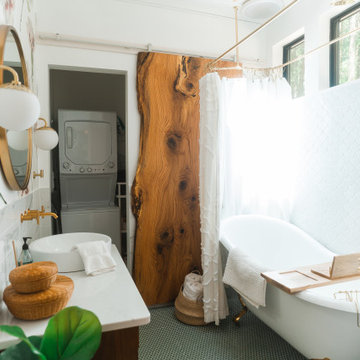
Photo of a farmhouse bathroom in Columbus with a claw-foot bath, white tiles, multi-coloured walls, mosaic tile flooring, a vessel sink, green floors, white worktops, a single sink and a laundry area.
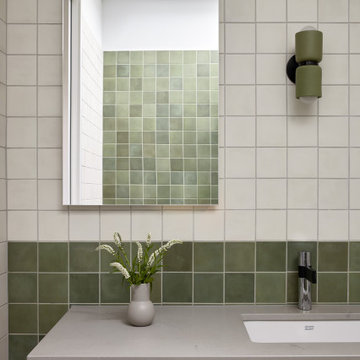
Main bedroom luxury ensuite with Caesarstone benchtop, suspended vanity in George Fethers veneer, double mirrored shaving cabinets from Reece and Criteria Collection wall light against green and white square wall tiles with the green tile repeated on the floor.
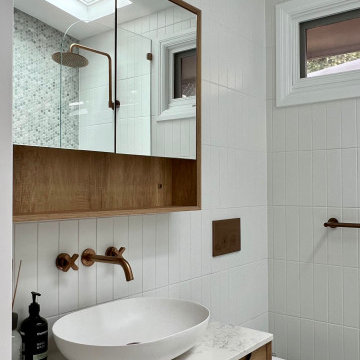
We were tasked to transform this long, narrow Victorian terrace into a modern space while maintaining some character from the era.
We completely re-worked the floor plan on this project. We opened up the back of this home, by removing a number of walls and levelling the floors throughout to create a space that flows harmoniously from the entry all the way through to the deck at the rear of the property.
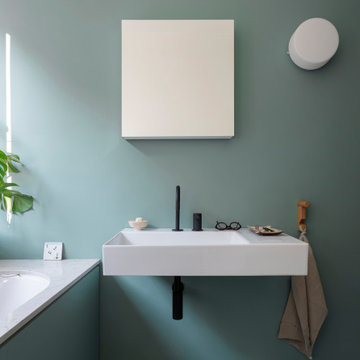
Medium sized contemporary shower room bathroom in Milan with a submerged bath, a built-in shower, a wall mounted toilet, green tiles, green walls, concrete flooring, engineered stone worktops, green floors, a hinged door, white worktops and a single sink.
Bathroom and Cloakroom with Green Floors and a Single Sink Ideas and Designs
5

