Refine by:
Budget
Sort by:Popular Today
121 - 140 of 560 photos
Item 1 of 3
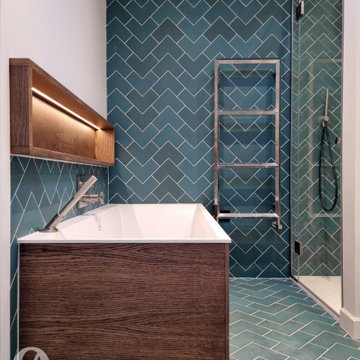
Slim Bath with a modern walnut stained oak niche shelf.
Design ideas for a small modern bathroom in London with flat-panel cabinets, medium wood cabinets, a built-in bath, a built-in shower, a wall mounted toilet, green tiles, porcelain tiles, white walls, porcelain flooring, a pedestal sink, wooden worktops, green floors, a hinged door, brown worktops, feature lighting, a single sink, a floating vanity unit and a drop ceiling.
Design ideas for a small modern bathroom in London with flat-panel cabinets, medium wood cabinets, a built-in bath, a built-in shower, a wall mounted toilet, green tiles, porcelain tiles, white walls, porcelain flooring, a pedestal sink, wooden worktops, green floors, a hinged door, brown worktops, feature lighting, a single sink, a floating vanity unit and a drop ceiling.
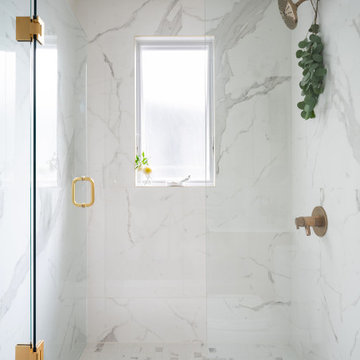
Small modern ensuite bathroom in Toronto with freestanding cabinets, brown cabinets, a walk-in shower, a two-piece toilet, white tiles, porcelain tiles, white walls, ceramic flooring, a submerged sink, engineered stone worktops, green floors, white worktops, a single sink and a built in vanity unit.
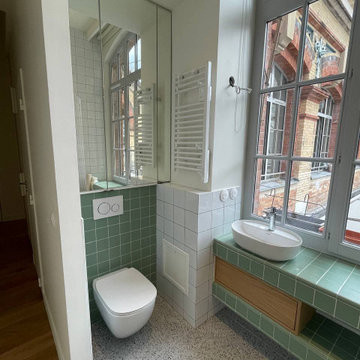
Salle d'eau lumineuse avec wc : au sol un terrazzo vert, plan vasque carrelé et vasque posé. Le placard au-dessus des toilettes est habillé d'un miroir
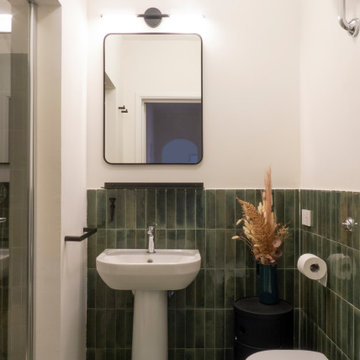
Inspiration for a small midcentury shower room bathroom in Florence with an alcove shower, a two-piece toilet, green tiles, matchstick tiles, white walls, cement flooring, a pedestal sink, green floors, a hinged door and a single sink.
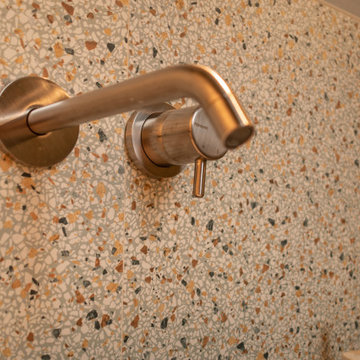
This is an example of a small contemporary shower room bathroom in Turin with light wood cabinets, a built-in shower, a two-piece toilet, multi-coloured tiles, mosaic tiles, grey walls, ceramic flooring, a vessel sink, wooden worktops, green floors, a sliding door, brown worktops, a wall niche, a single sink and a floating vanity unit.
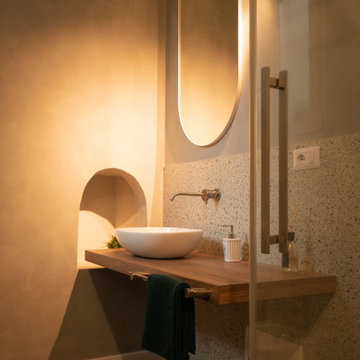
Small contemporary shower room bathroom in Turin with light wood cabinets, a built-in shower, a two-piece toilet, multi-coloured tiles, mosaic tiles, grey walls, ceramic flooring, a vessel sink, wooden worktops, green floors, a sliding door, brown worktops, a wall niche, a single sink and a floating vanity unit.
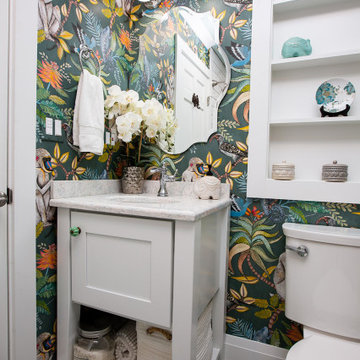
This is an example of a small eclectic family bathroom in Other with shaker cabinets, white cabinets, an alcove bath, a two-piece toilet, blue tiles, mosaic tiles, multi-coloured walls, ceramic flooring, a submerged sink, engineered stone worktops, green floors, a shower curtain, white worktops, a single sink, a freestanding vanity unit and wallpapered walls.
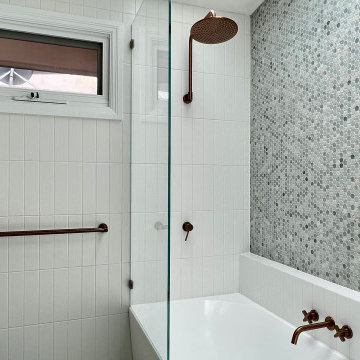
We were tasked to transform this long, narrow Victorian terrace into a modern space while maintaining some character from the era.
We completely re-worked the floor plan on this project. We opened up the back of this home, by removing a number of walls and levelling the floors throughout to create a space that flows harmoniously from the entry all the way through to the deck at the rear of the property.

Bathroom in ADU located in in Eagle Rock, CA. Green shower wall tiles with gray mosaic styled shower floor tiles. The clear glass shower has a boarderless frame and is completed with a niche for all of your showering essentials. The shower also provides a shower bench and stainless steel bar for safety and security in the shower area. Recessed lighting located within the shower area.
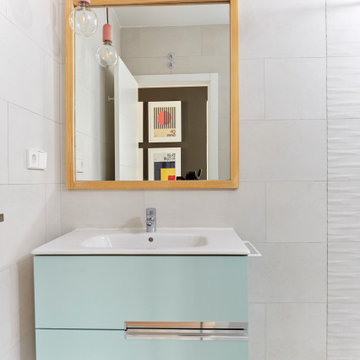
Inspiration for a medium sized modern shower room bathroom in Madrid with raised-panel cabinets, white cabinets, grey walls, vinyl flooring, green floors, white worktops, a single sink and a floating vanity unit.
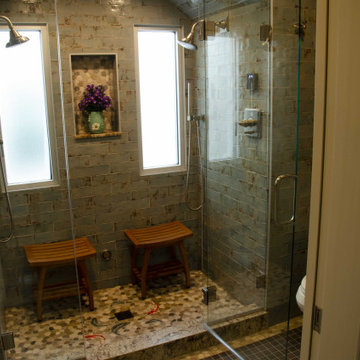
The owners of this classic “old-growth Oak trim-work and arches” 1½ story 2 BR Tudor were looking to increase the size and functionality of their first-floor bath. Their wish list included a walk-in steam shower, tiled floors and walls. They wanted to incorporate those arches where possible – a style echoed throughout the home. They also were looking for a way for someone using a wheelchair to easily access the room.
The project began by taking the former bath down to the studs and removing part of the east wall. Space was created by relocating a portion of a closet in the adjacent bedroom and part of a linen closet located in the hallway. Moving the commode and a new cabinet into the newly created space creates an illusion of a much larger bath and showcases the shower. The linen closet was converted into a shallow medicine cabinet accessed using the existing linen closet door.
The door to the bath itself was enlarged, and a pocket door installed to enhance traffic flow.
The walk-in steam shower uses a large glass door that opens in or out. The steam generator is in the basement below, saving space. The tiled shower floor is crafted with sliced earth pebbles mosaic tiling. Coy fish are incorporated in the design surrounding the drain.
Shower walls and vanity area ceilings are constructed with 3” X 6” Kyle Subway tile in dark green. The light from the two bright windows plays off the surface of the Subway tile is an added feature.
The remaining bath floor is made 2” X 2” ceramic tile, surrounded with more of the pebble tiling found in the shower and trying the two rooms together. The right choice of grout is the final design touch for this beautiful floor.
The new vanity is located where the original tub had been, repeating the arch as a key design feature. The Vanity features a granite countertop and large under-mounted sink with brushed nickel fixtures. The white vanity cabinet features two sets of large drawers.
The untiled walls feature a custom wallpaper of Henri Rousseau’s “The Equatorial Jungle, 1909,” featured in the national gallery of art. https://www.nga.gov/collection/art-object-page.46688.html
The owners are delighted in the results. This is their forever home.
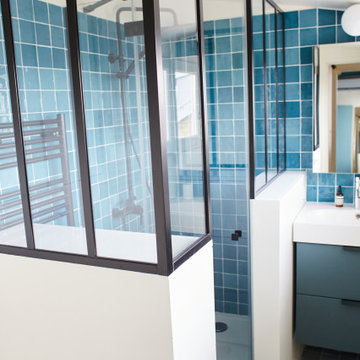
Ce petit écrin de 60m2 a une vue imprenable sur tout Paris. Ce duplex a été remodelé pour accueillir une famille de 3 personnes, avec un salon/cuisine ouvert au RDC et une chambre, puis à l’étage un espace chambre ouvert avec une terrasse où l’on peut voir le soleil se coucher sur les monuments parisiens.
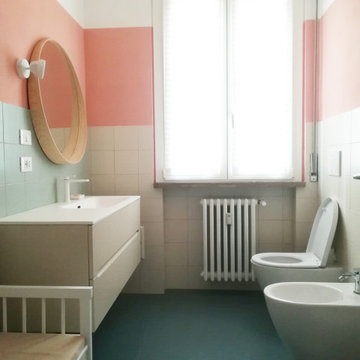
Medium sized contemporary shower room bathroom in Milan with flat-panel cabinets, beige cabinets, a wall mounted toilet, white tiles, multi-coloured walls, an integrated sink, green floors, beige worktops, a single sink and a floating vanity unit.
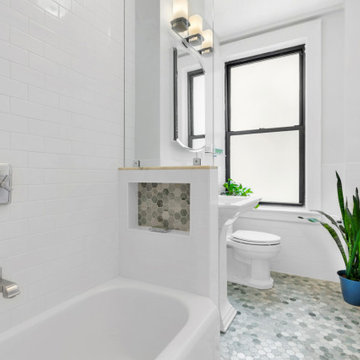
Classic marble Hex floor tile, tied with traditional 3 by 6 white subway. The perfect design for UWS pre-war building
Design ideas for a medium sized mediterranean ensuite bathroom in New York with open cabinets, white cabinets, a claw-foot bath, an alcove shower, a one-piece toilet, white tiles, ceramic tiles, white walls, marble flooring, a pedestal sink, solid surface worktops, green floors, a shower curtain, white worktops, a wall niche, a single sink and a freestanding vanity unit.
Design ideas for a medium sized mediterranean ensuite bathroom in New York with open cabinets, white cabinets, a claw-foot bath, an alcove shower, a one-piece toilet, white tiles, ceramic tiles, white walls, marble flooring, a pedestal sink, solid surface worktops, green floors, a shower curtain, white worktops, a wall niche, a single sink and a freestanding vanity unit.

Vista del bagno dall'ingresso.
Ingresso con pavimento originale in marmette sfondo bianco; bagno con pavimento in resina verde (Farrow&Ball green stone 12). stesso colore delle pareti; rivestimento in lastre ariostea nere; vasca da bagno Kaldewei con doccia, e lavandino in ceramica orginale anni 50. MObile bagno realizzato su misura in legno cannettato.
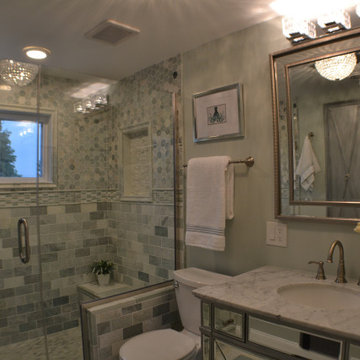
Tile galore
Small eclectic ensuite bathroom in Baltimore with a walk-in shower, a one-piece toilet, marble tiles, marble flooring, a submerged sink, quartz worktops, green floors, an open shower, white worktops, a single sink and a freestanding vanity unit.
Small eclectic ensuite bathroom in Baltimore with a walk-in shower, a one-piece toilet, marble tiles, marble flooring, a submerged sink, quartz worktops, green floors, an open shower, white worktops, a single sink and a freestanding vanity unit.
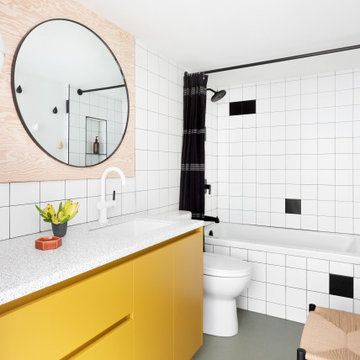
Photo of a scandinavian bathroom in Vancouver with flat-panel cabinets, yellow cabinets, an alcove bath, a shower/bath combination, black and white tiles, white walls, cement flooring, a submerged sink, engineered stone worktops, green floors, multi-coloured worktops, a single sink, a built in vanity unit and wood walls.

This 1956 John Calder Mackay home had been poorly renovated in years past. We kept the 1400 sqft footprint of the home, but re-oriented and re-imagined the bland white kitchen to a midcentury olive green kitchen that opened up the sight lines to the wall of glass facing the rear yard. We chose materials that felt authentic and appropriate for the house: handmade glazed ceramics, bricks inspired by the California coast, natural white oaks heavy in grain, and honed marbles in complementary hues to the earth tones we peppered throughout the hard and soft finishes. This project was featured in the Wall Street Journal in April 2022.

Elements of Biophilia, or Wellness, are incorporated in this exquisite compact Bathroom designated for the lady of the house.
Natural greenery, touch friendly organic materials, enhanced lighting, and luxurious details are an invitation to health and relaxation.
The volcanic limestone soaking tub in a sophisticated sexy shape, and the patterned marble floor in a beautiful Beau Monde Mosaic custom blend of Thassos, Ming Green, and Cloud Nine Marble sets the stage.
With an expansive view of Puget Sound, this elegant feminine retreat welcomes the Bathing Beauty who benefits from all the healthy design details.
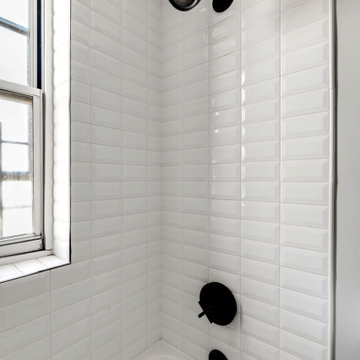
This is an example of a small traditional bathroom in New York with white cabinets, an alcove bath, white tiles, ceramic tiles, grey walls, mosaic tile flooring, a wall-mounted sink, green floors, a shower curtain, a single sink and a floating vanity unit.
Bathroom and Cloakroom with Green Floors and a Single Sink Ideas and Designs
7

