Refine by:
Budget
Sort by:Popular Today
81 - 100 of 3,063 photos
Item 1 of 3
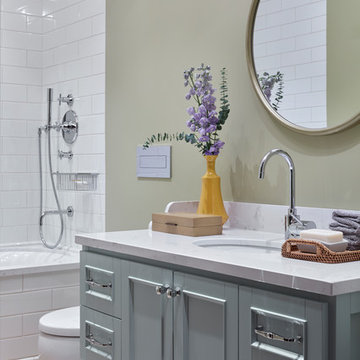
Дизайнер - Мария Мироненко. Фотограф - Сергей Ананьев.
Design ideas for a medium sized traditional bathroom in Moscow with turquoise cabinets, a shower/bath combination, a two-piece toilet, white tiles, ceramic tiles, cement flooring, engineered stone worktops, yellow floors, a shower curtain, recessed-panel cabinets, an alcove bath, beige walls and a submerged sink.
Design ideas for a medium sized traditional bathroom in Moscow with turquoise cabinets, a shower/bath combination, a two-piece toilet, white tiles, ceramic tiles, cement flooring, engineered stone worktops, yellow floors, a shower curtain, recessed-panel cabinets, an alcove bath, beige walls and a submerged sink.
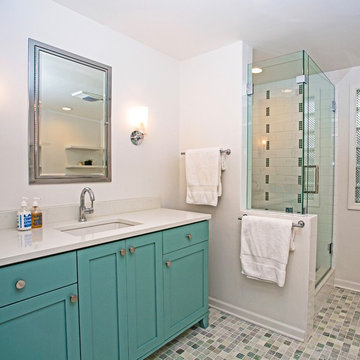
This is an example of a small traditional ensuite bathroom in New York with shaker cabinets, green cabinets, a freestanding bath, an alcove shower, a two-piece toilet, white tiles, metro tiles, white walls, marble flooring, a submerged sink, engineered stone worktops, green floors and a hinged door.
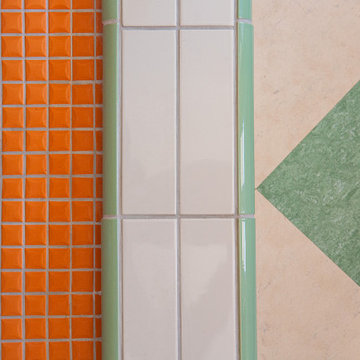
Vignette of our bathroom flooring showing the orange 1" hex shower floor, the mixed tile shower curb, and the checkerboard green and white Forbo brand linoleum tile we used for the bathroom and laundry room floors. Linoleum tile is a very "green" product -- made from linseed oil, and no petroleum products or chemicals, with no bad environmental impact at all! This is not vinyl tile -- it's real linoleum, and easy to clean.

Project Description:
Step into the embrace of nature with our latest bathroom design, "Jungle Retreat." This expansive bathroom is a harmonious fusion of luxury, functionality, and natural elements inspired by the lush greenery of the jungle.
Bespoke His and Hers Black Marble Porcelain Basins:
The focal point of the space is a his & hers bespoke black marble porcelain basin atop a 160cm double drawer basin unit crafted in Italy. The real wood veneer with fluted detailing adds a touch of sophistication and organic charm to the design.
Brushed Brass Wall-Mounted Basin Mixers:
Wall-mounted basin mixers in brushed brass with scrolled detailing on the handles provide a luxurious touch, creating a visual link to the inspiration drawn from the jungle. The juxtaposition of black marble and brushed brass adds a layer of opulence.
Jungle and Nature Inspiration:
The design draws inspiration from the jungle and nature, incorporating greens, wood elements, and stone components. The overall palette reflects the serenity and vibrancy found in natural surroundings.
Spacious Walk-In Shower:
A generously sized walk-in shower is a centrepiece, featuring tiled flooring and a rain shower. The design includes niches for toiletry storage, ensuring a clutter-free environment and adding functionality to the space.
Floating Toilet and Basin Unit:
Both the toilet and basin unit float above the floor, contributing to the contemporary and open feel of the bathroom. This design choice enhances the sense of space and allows for easy maintenance.
Natural Light and Large Window:
A large window allows ample natural light to flood the space, creating a bright and airy atmosphere. The connection with the outdoors brings an additional layer of tranquillity to the design.
Concrete Pattern Tiles in Green Tone:
Wall and floor tiles feature a concrete pattern in a calming green tone, echoing the lush foliage of the jungle. This choice not only adds visual interest but also contributes to the overall theme of nature.
Linear Wood Feature Tile Panel:
A linear wood feature tile panel, offset behind the basin unit, creates a cohesive and matching look. This detail complements the fluted front of the basin unit, harmonizing with the overall design.
"Jungle Retreat" is a testament to the seamless integration of luxury and nature, where bespoke craftsmanship meets organic inspiration. This bathroom invites you to unwind in a space that transcends the ordinary, offering a tranquil retreat within the comforts of your home.

Small guest ensuite leading off the guest bedroom.
Carrying the pink and green theme through here and adding interesting details such as mirror with shelf
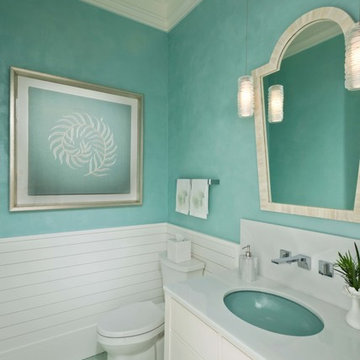
Photo of a coastal cloakroom in Miami with flat-panel cabinets, white cabinets, green walls, a submerged sink, green floors and white worktops.
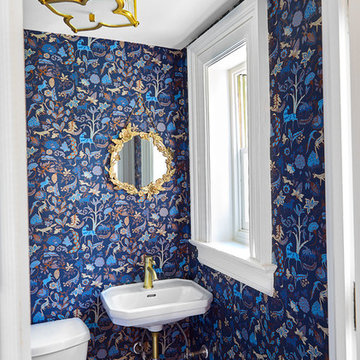
alyssa kirsten
Inspiration for a small classic cloakroom in Wilmington with a one-piece toilet, blue walls, marble flooring, a wall-mounted sink, yellow floors and white worktops.
Inspiration for a small classic cloakroom in Wilmington with a one-piece toilet, blue walls, marble flooring, a wall-mounted sink, yellow floors and white worktops.
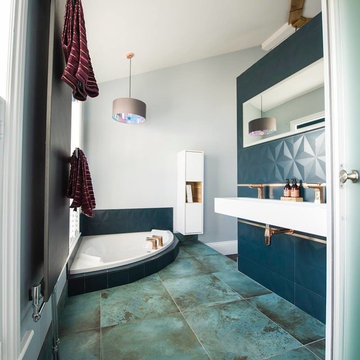
Inspiration for a medium sized modern bathroom in Cheshire with a japanese bath, grey walls, a wall-mounted sink and green floors.
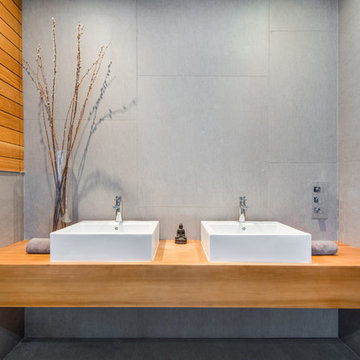
Design ideas for a small world-inspired bathroom in New York with medium wood cabinets, a wall mounted toilet, grey tiles, porcelain tiles, grey walls, porcelain flooring, a vessel sink, wooden worktops, green floors and an open shower.
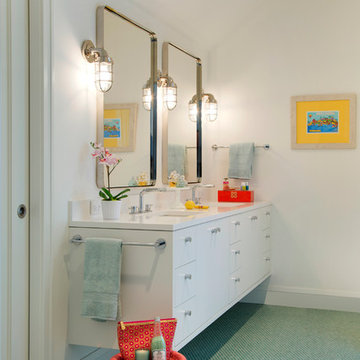
Photo of a contemporary bathroom in Minneapolis with flat-panel cabinets, white cabinets, white walls, mosaic tile flooring, a submerged sink and green floors.
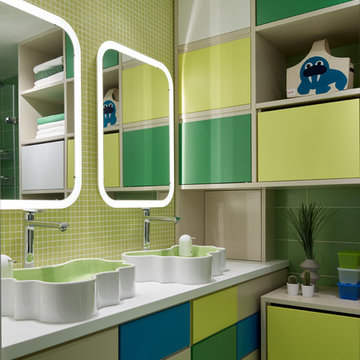
Антон Фруктов и Марина Фруктова
Фотограф - Сергей Ананьев
Inspiration for a medium sized scandi family bathroom in Moscow with flat-panel cabinets, mosaic tiles, green walls, a vessel sink, green cabinets, ceramic flooring and green floors.
Inspiration for a medium sized scandi family bathroom in Moscow with flat-panel cabinets, mosaic tiles, green walls, a vessel sink, green cabinets, ceramic flooring and green floors.
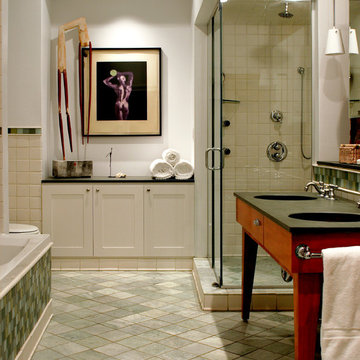
Inspiration for a classic bathroom in New York with medium wood cabinets, an alcove shower, an alcove bath, green tiles and green floors.

The family bathroom, with bath and seperate shower area. A striped green encaustic tiled floor, with marble look wall tiles and industrial black accents.
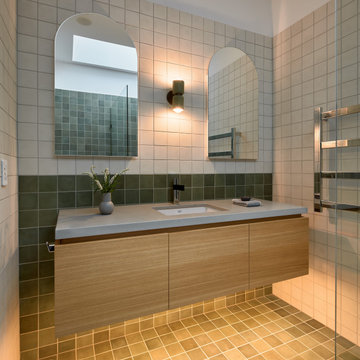
Main bedroom luxury ensuite with Caesarstone benchtop, suspended vanity in George Fethers veneer, double mirrored shaving cabinets from Reece and Criteria Collection wall light against green and chalk coloured square wall tiles with the green tile repeated on the floor.

Hood House is a playful protector that respects the heritage character of Carlton North whilst celebrating purposeful change. It is a luxurious yet compact and hyper-functional home defined by an exploration of contrast: it is ornamental and restrained, subdued and lively, stately and casual, compartmental and open.
For us, it is also a project with an unusual history. This dual-natured renovation evolved through the ownership of two separate clients. Originally intended to accommodate the needs of a young family of four, we shifted gears at the eleventh hour and adapted a thoroughly resolved design solution to the needs of only two. From a young, nuclear family to a blended adult one, our design solution was put to a test of flexibility.
The result is a subtle renovation almost invisible from the street yet dramatic in its expressive qualities. An oblique view from the northwest reveals the playful zigzag of the new roof, the rippling metal hood. This is a form-making exercise that connects old to new as well as establishing spatial drama in what might otherwise have been utilitarian rooms upstairs. A simple palette of Australian hardwood timbers and white surfaces are complimented by tactile splashes of brass and rich moments of colour that reveal themselves from behind closed doors.
Our internal joke is that Hood House is like Lazarus, risen from the ashes. We’re grateful that almost six years of hard work have culminated in this beautiful, protective and playful house, and so pleased that Glenda and Alistair get to call it home.

Contrastes et charme de l'ancien avec ces carreaux de ciment Mosaic Factory.
Inspiration for a small modern cloakroom in Paris with beaded cabinets, blue cabinets, a wall mounted toilet, blue tiles, blue walls, cement flooring, a wall-mounted sink, yellow floors and a built in vanity unit.
Inspiration for a small modern cloakroom in Paris with beaded cabinets, blue cabinets, a wall mounted toilet, blue tiles, blue walls, cement flooring, a wall-mounted sink, yellow floors and a built in vanity unit.
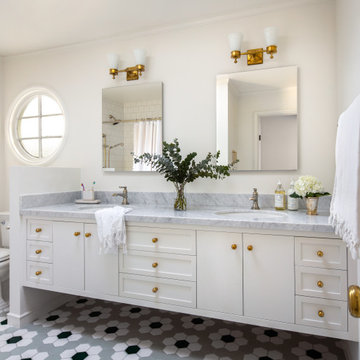
Have a hexagon floor tile bathroom in mind? Go floral. Featuring two colors from our best-selling and budget-friendly Foundations collection, this floral hex tile is as fresh as a daisy.
TILE SHOWN
4" Hexagon Tile in White Wash, Oyster Shell & Evergreen
DESIGN
Caroline Myers Interior Design
PHOTOS
Thomas Kuoh

This project was a full remodel of a master bedroom and bathroom
Inspiration for a medium sized modern ensuite bathroom in Los Angeles with open cabinets, brown cabinets, a freestanding bath, a built-in shower, a one-piece toilet, blue tiles, metro tiles, white walls, terrazzo flooring, a wall-mounted sink, yellow floors, an open shower, double sinks, a floating vanity unit, a timber clad ceiling and tongue and groove walls.
Inspiration for a medium sized modern ensuite bathroom in Los Angeles with open cabinets, brown cabinets, a freestanding bath, a built-in shower, a one-piece toilet, blue tiles, metro tiles, white walls, terrazzo flooring, a wall-mounted sink, yellow floors, an open shower, double sinks, a floating vanity unit, a timber clad ceiling and tongue and groove walls.

TEAM
Architect: LDa Architecture & Interiors
Interior Design: Nina Farmer Interiors
Builder: Wellen Construction
Landscape Architect: Matthew Cunningham Landscape Design
Photographer: Eric Piasecki Photography

Finding a home is not easy in a seller’s market, but when my clients discovered one—even though it needed a bit of work—in a beautiful area of the Santa Cruz Mountains, they decided to jump in. Surrounded by old-growth redwood trees and a sense of old-time history, the house’s location informed the design brief for their desired remodel work. Yet I needed to balance this with my client’s preference for clean-lined, modern style.
Suffering from a previous remodel, the galley-like bathroom in the master suite was long and dank. My clients were willing to completely redesign the layout of the suite, so the bathroom became the walk-in closet. We borrowed space from the bedroom to create a new, larger master bathroom which now includes a separate tub and shower.
The look of the room nods to nature with organic elements like a pebbled shower floor and vertical accent tiles of honed green slate. A custom vanity of blue weathered wood and a ceiling that recalls the look of pressed tin evoke a time long ago when people settled this mountain region. At the same time, the hardware in the room looks to the future with sleek, modular shapes in a chic matte black finish. Harmonious, serene, with personality: just what my clients wanted.
Photo: Bernardo Grijalva
Bathroom and Cloakroom with Green Floors and Yellow Floors Ideas and Designs
5

