Refine by:
Budget
Sort by:Popular Today
1 - 20 of 848 photos
Item 1 of 3
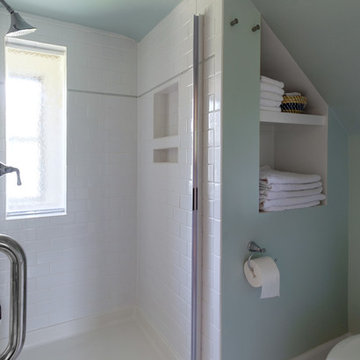
New guest bathroom in existing attic space
Michael S. Koryta
Photo of a medium sized retro shower room bathroom in Baltimore with flat-panel cabinets, white cabinets, an alcove shower, green walls, ceramic flooring, white floors, a hinged door, white tiles, porcelain tiles and a built-in sink.
Photo of a medium sized retro shower room bathroom in Baltimore with flat-panel cabinets, white cabinets, an alcove shower, green walls, ceramic flooring, white floors, a hinged door, white tiles, porcelain tiles and a built-in sink.
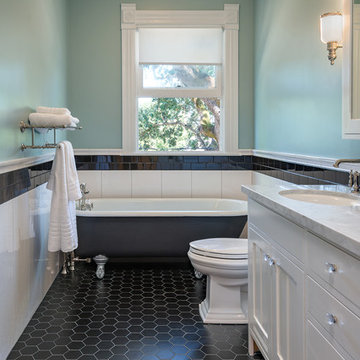
Bart Edson
This is an example of a victorian ensuite bathroom in San Francisco with shaker cabinets, white cabinets, a freestanding bath, a one-piece toilet, porcelain tiles, green walls, ceramic flooring, marble worktops and black floors.
This is an example of a victorian ensuite bathroom in San Francisco with shaker cabinets, white cabinets, a freestanding bath, a one-piece toilet, porcelain tiles, green walls, ceramic flooring, marble worktops and black floors.
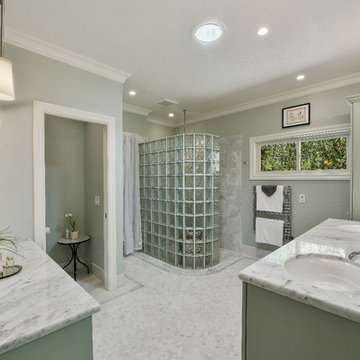
This stunning master bathroom remodel by our Lafayette studio features a serene sage green color scheme, adding a calming and peaceful atmosphere to the space. The twin basins with a sleek marble countertop provide ample storage and counter space for the couple. The shower area is defined by a beautiful glass wall, creating a spacious and open feel. The stylish design elements of this bathroom create a modern and luxurious ambiance.
---
Project by Douglah Designs. Their Lafayette-based design-build studio serves San Francisco's East Bay areas, including Orinda, Moraga, Walnut Creek, Danville, Alamo Oaks, Diablo, Dublin, Pleasanton, Berkeley, Oakland, and Piedmont.
For more about Douglah Designs, click here: http://douglahdesigns.com/
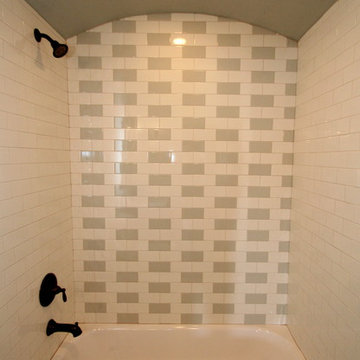
Mediterranean shower room bathroom in Dallas with a submerged sink, recessed-panel cabinets, grey cabinets, granite worktops, a shower/bath combination, a two-piece toilet, white tiles, porcelain tiles, green walls and ceramic flooring.
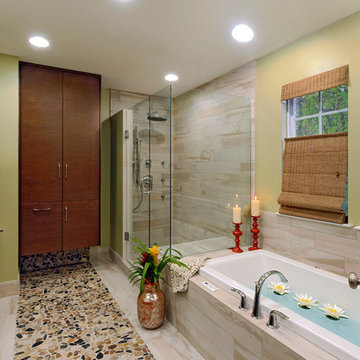
View of the Tub & Shower - The shower configuration has 3 body-sprays, a rainhead, and hand-held shower. The bench in the shower continues to become the tub-deck, featuring a bubble massage tub complete with chromatherapy
Photo: Bob Narod

Photography by Eduard Hueber / archphoto
North and south exposures in this 3000 square foot loft in Tribeca allowed us to line the south facing wall with two guest bedrooms and a 900 sf master suite. The trapezoid shaped plan creates an exaggerated perspective as one looks through the main living space space to the kitchen. The ceilings and columns are stripped to bring the industrial space back to its most elemental state. The blackened steel canopy and blackened steel doors were designed to complement the raw wood and wrought iron columns of the stripped space. Salvaged materials such as reclaimed barn wood for the counters and reclaimed marble slabs in the master bathroom were used to enhance the industrial feel of the space.

Inspiration for a medium sized farmhouse ensuite bathroom in Madrid with light wood cabinets, a built-in shower, white tiles, ceramic tiles, green walls, dark hardwood flooring, a console sink, brown floors, a hinged door and flat-panel cabinets.
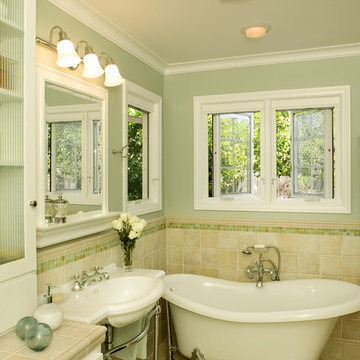
This bathroom earned a Design Excellence award from San Diego Association of Interior Designers (ASID)
This is an example of a classic bathroom in San Diego with a claw-foot bath, a console sink, white cabinets, tiled worktops, beige tiles, ceramic tiles, green walls and feature lighting.
This is an example of a classic bathroom in San Diego with a claw-foot bath, a console sink, white cabinets, tiled worktops, beige tiles, ceramic tiles, green walls and feature lighting.
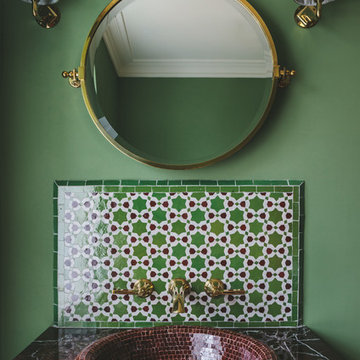
This lovely Regency building is in a magnificent setting with fabulous sea views. The Regents were influenced by Classical Greece as well as cultures from further afield including China, India and Egypt. Our brief was to preserve and cherish the original elements of the building, while making a feature of our client’s impressive art collection. Where items are fixed (such as the kitchen and bathrooms) we used traditional styles that are sympathetic to the Regency era. Where items are freestanding or easy to move, then we used contemporary furniture & fittings that complemented the artwork. The colours from the artwork inspired us to create a flow from one room to the next and each room was carefully considered for its’ use and it’s aspect. We commissioned some incredibly talented artisans to create bespoke mosaics, furniture and ceramic features which all made an amazing contribution to the building’s narrative.
Brett Charles Photography
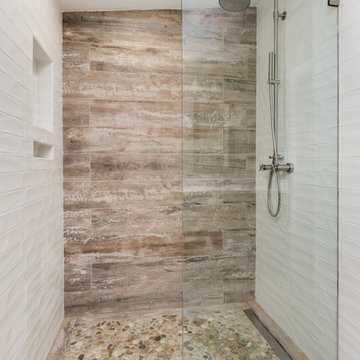
Photography by Jenn Verrier
Design ideas for a medium sized classic shower room bathroom in DC Metro with flat-panel cabinets, dark wood cabinets, an alcove shower, a two-piece toilet, multi-coloured tiles, porcelain tiles, green walls, pebble tile flooring, a submerged sink and marble worktops.
Design ideas for a medium sized classic shower room bathroom in DC Metro with flat-panel cabinets, dark wood cabinets, an alcove shower, a two-piece toilet, multi-coloured tiles, porcelain tiles, green walls, pebble tile flooring, a submerged sink and marble worktops.
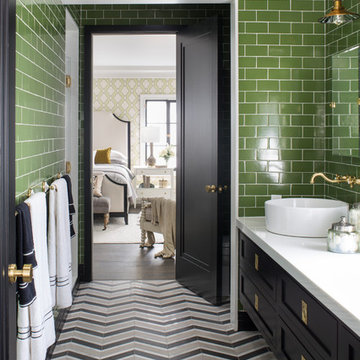
Meghan Bob Photography
Medium sized classic family bathroom in Los Angeles with shaker cabinets, black cabinets, an alcove shower, a one-piece toilet, green tiles, porcelain tiles, green walls, marble flooring, a vessel sink, engineered stone worktops, multi-coloured floors and a hinged door.
Medium sized classic family bathroom in Los Angeles with shaker cabinets, black cabinets, an alcove shower, a one-piece toilet, green tiles, porcelain tiles, green walls, marble flooring, a vessel sink, engineered stone worktops, multi-coloured floors and a hinged door.
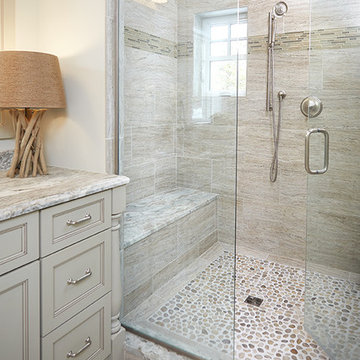
Ashley Avila
Large coastal ensuite bathroom in Grand Rapids with freestanding cabinets, a corner shower, a two-piece toilet, multi-coloured tiles, ceramic tiles, green walls, ceramic flooring, a submerged sink, granite worktops and grey cabinets.
Large coastal ensuite bathroom in Grand Rapids with freestanding cabinets, a corner shower, a two-piece toilet, multi-coloured tiles, ceramic tiles, green walls, ceramic flooring, a submerged sink, granite worktops and grey cabinets.
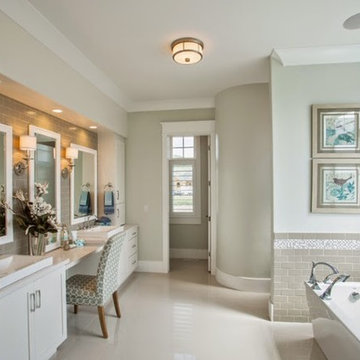
Grey bathroom by Osmond Designs.
Design ideas for a traditional ensuite bathroom in Salt Lake City with shaker cabinets, white cabinets, a freestanding bath, beige tiles, metro tiles, green walls, porcelain flooring and a vessel sink.
Design ideas for a traditional ensuite bathroom in Salt Lake City with shaker cabinets, white cabinets, a freestanding bath, beige tiles, metro tiles, green walls, porcelain flooring and a vessel sink.
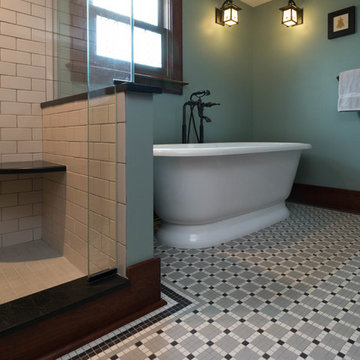
Photos by Starloft Photography
Photo of a medium sized traditional ensuite half tiled bathroom in Detroit with shaker cabinets, dark wood cabinets, a freestanding bath, an alcove shower, a two-piece toilet, black and white tiles, porcelain tiles, green walls, mosaic tile flooring, a submerged sink and soapstone worktops.
Photo of a medium sized traditional ensuite half tiled bathroom in Detroit with shaker cabinets, dark wood cabinets, a freestanding bath, an alcove shower, a two-piece toilet, black and white tiles, porcelain tiles, green walls, mosaic tile flooring, a submerged sink and soapstone worktops.
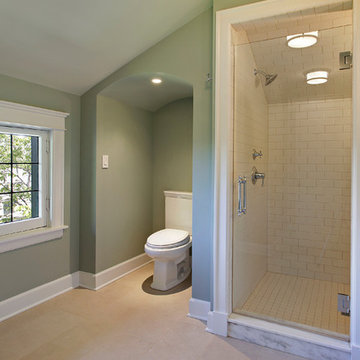
Design ideas for a large traditional ensuite bathroom in Chicago with a submerged sink, raised-panel cabinets, white cabinets, marble worktops, a two-piece toilet, beige tiles, porcelain tiles, green walls and porcelain flooring.
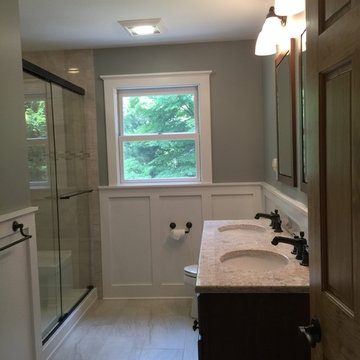
Bertsch double vanity in birch mocha with a Viatera Aria quartz top and Kohler oil rubbed bronze bancroft faucets. Floor is Ege Terra 12x24 porcelain tile in Ivory.
Kohler Revel shower door.
Nancy Benson
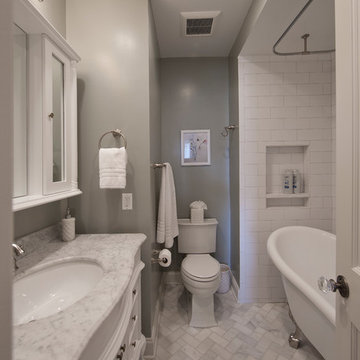
Kenneth M Wyner Photography
Photo of a small traditional ensuite bathroom in DC Metro with freestanding cabinets, white cabinets, a claw-foot bath, a shower/bath combination, a two-piece toilet, white tiles, metro tiles, green walls, marble flooring, a submerged sink and marble worktops.
Photo of a small traditional ensuite bathroom in DC Metro with freestanding cabinets, white cabinets, a claw-foot bath, a shower/bath combination, a two-piece toilet, white tiles, metro tiles, green walls, marble flooring, a submerged sink and marble worktops.
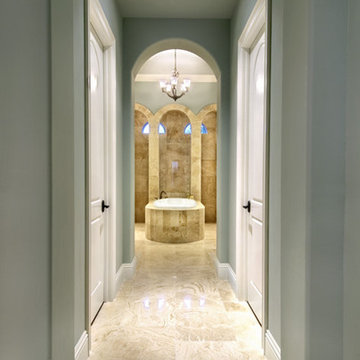
The Sater Design Collection's luxury, Mediterranean home plan "Barletta" (Plan #6964). saterdesign.com
Inspiration for a large mediterranean ensuite bathroom in Miami with a submerged sink, raised-panel cabinets, medium wood cabinets, marble worktops, a built-in bath, a double shower, a two-piece toilet, beige tiles, stone tiles, green walls and travertine flooring.
Inspiration for a large mediterranean ensuite bathroom in Miami with a submerged sink, raised-panel cabinets, medium wood cabinets, marble worktops, a built-in bath, a double shower, a two-piece toilet, beige tiles, stone tiles, green walls and travertine flooring.
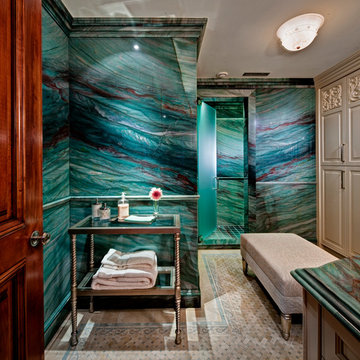
Justin Maconochie
Expansive traditional bathroom in Detroit with an alcove shower, blue tiles, a submerged sink, beige cabinets, marble worktops, a two-piece toilet, stone slabs, green walls, mosaic tile flooring and raised-panel cabinets.
Expansive traditional bathroom in Detroit with an alcove shower, blue tiles, a submerged sink, beige cabinets, marble worktops, a two-piece toilet, stone slabs, green walls, mosaic tile flooring and raised-panel cabinets.
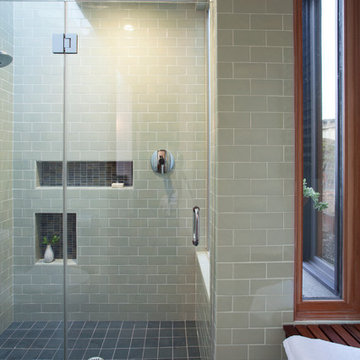
The skylights and a window contribute to the open feel of this minimalist walk in shower.
www.marikoreed.com
Medium sized modern ensuite bathroom in San Francisco with a submerged sink, flat-panel cabinets, dark wood cabinets, an alcove shower, a two-piece toilet, green tiles, ceramic tiles, green walls, slate flooring and engineered stone worktops.
Medium sized modern ensuite bathroom in San Francisco with a submerged sink, flat-panel cabinets, dark wood cabinets, an alcove shower, a two-piece toilet, green tiles, ceramic tiles, green walls, slate flooring and engineered stone worktops.
Bathroom and Cloakroom with Green Walls Ideas and Designs
1

