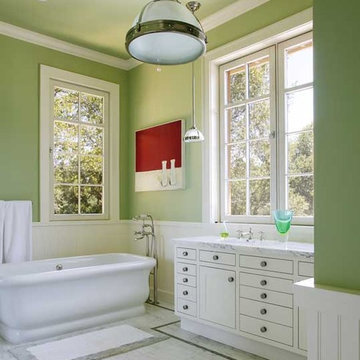Refine by:
Budget
Sort by:Popular Today
1 - 20 of 479 photos
Item 1 of 3

Powder room under the stairwell (IMOTO Photo)
This is an example of a small traditional cloakroom with green walls, medium hardwood flooring, a wall-mounted sink, brown floors and a two-piece toilet.
This is an example of a small traditional cloakroom with green walls, medium hardwood flooring, a wall-mounted sink, brown floors and a two-piece toilet.

Waynesboro master bath renovation in Houston, Texas. This is a small 5'x12' bathroom that we were able to squeeze a lot of nice features into. When dealing with a very small vanity top, using a wall mounted faucet frees up your counter space. The use of large 24x24 tiles in the small shower cuts down on the busyness of grout lines and gives a larger scale to the small space. The wall behind the commode is shared with another bath and is actually 8" deep, so we boxed out that space and have a very deep storage cabinet that looks shallow from the outside. A large sheet glass mirror mounted with standoffs also helps the space to feel larger.
Granite: Brown Sucuri 3cm
Vanity: Stained mahogany, custom made by our carpenter
Wall Tile: Emser Paladino Albanelle 24x24
Floor Tile: Emser Perspective Gray 12x24
Accent Tile: Emser Silver Marble Mini Offset
Liner Tile: Emser Silver Cigaro 1x12
Wall Paint Color: Sherwin Williams Oyster Bay
Trim Paint Color: Sherwin Williams Alabaster
Plumbing Fixtures: Danze
Lighting: Kenroy Home Margot Mini Pendants
Toilet: American Standard Champion 4
All Photos by Curtis Lawson
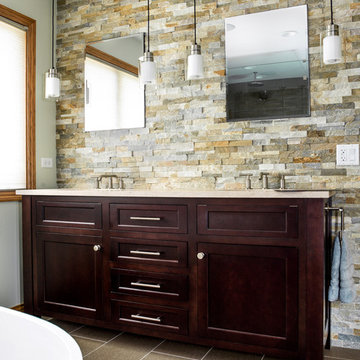
Inspiration for a large classic ensuite bathroom in Chicago with a submerged sink, dark wood cabinets, a freestanding bath, multi-coloured tiles, stone tiles, green walls, porcelain flooring and shaker cabinets.

Spacious Master Bath on Singer Island
Photo Credit: Carmel Brantley
Inspiration for a medium sized contemporary ensuite bathroom in Miami with marble worktops, green walls, a submerged sink, raised-panel cabinets, beige cabinets, a hot tub, a walk-in shower, a one-piece toilet, beige tiles, stone tiles, travertine flooring, beige floors and beige worktops.
Inspiration for a medium sized contemporary ensuite bathroom in Miami with marble worktops, green walls, a submerged sink, raised-panel cabinets, beige cabinets, a hot tub, a walk-in shower, a one-piece toilet, beige tiles, stone tiles, travertine flooring, beige floors and beige worktops.
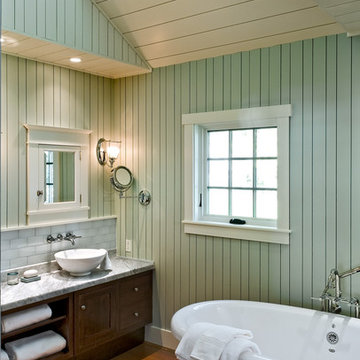
photography by Rob Karosis
Photo of a nautical bathroom in Portland Maine with a claw-foot bath, a vessel sink and green walls.
Photo of a nautical bathroom in Portland Maine with a claw-foot bath, a vessel sink and green walls.
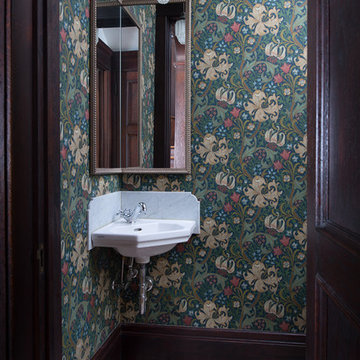
Scott Amundson Photography
This is an example of a classic cloakroom in Minneapolis with green walls, mosaic tile flooring, a wall-mounted sink and white floors.
This is an example of a classic cloakroom in Minneapolis with green walls, mosaic tile flooring, a wall-mounted sink and white floors.

Small bohemian ensuite bathroom in Moscow with a freestanding bath, a shower/bath combination, multi-coloured tiles, ceramic tiles, porcelain flooring, multi-coloured floors, green walls and an open shower.

Bill Worley
This is an example of a large classic ensuite bathroom in Louisville with shaker cabinets, white cabinets, a submerged bath, an alcove shower, a one-piece toilet, grey tiles, porcelain tiles, green walls, porcelain flooring, a submerged sink, granite worktops, grey floors, a hinged door and brown worktops.
This is an example of a large classic ensuite bathroom in Louisville with shaker cabinets, white cabinets, a submerged bath, an alcove shower, a one-piece toilet, grey tiles, porcelain tiles, green walls, porcelain flooring, a submerged sink, granite worktops, grey floors, a hinged door and brown worktops.

Lynnette Bauer - 360REI
Photo of a small contemporary cloakroom in Minneapolis with a wall mounted toilet, stone tiles, ceramic flooring, a vessel sink, granite worktops, brown floors, beige tiles, green walls and flat-panel cabinets.
Photo of a small contemporary cloakroom in Minneapolis with a wall mounted toilet, stone tiles, ceramic flooring, a vessel sink, granite worktops, brown floors, beige tiles, green walls and flat-panel cabinets.
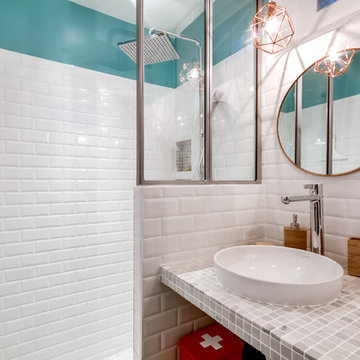
Decor InterieurLe projet : Aux Batignolles, un studio parisien de 25m2 laissé dans son jus avec une minuscule cuisine biscornue dans l’entrée et une salle de bains avec WC, vieillotte en plein milieu de l’appartement.
La jeune propriétaire souhaite revoir intégralement les espaces pour obtenir un studio très fonctionnel et clair.
Notre solution : Nous allons faire table rase du passé et supprimer tous les murs. Grâce à une surélévation partielle du plancher pour les conduits sanitaires, nous allons repenser intégralement l’espace tout en tenant compte de différentes contraintes techniques.
Une chambre en alcôve surélevée avec des rangements tiroirs dissimulés en dessous, dont un avec une marche escamotable, est créée dans l’espace séjour. Un dressing coulissant à la verticale complète les rangements et une verrière laissera passer la lumière. La salle de bains est équipée d’une grande douche à l’italienne et d’un plan vasque sur-mesure avec lave-linge encastré. Les WC sont indépendants. La cuisine est ouverte sur le séjour et est équipée de tout l’électroménager nécessaire avec un îlot repas très convivial. Un meuble d’angle menuisé permet de ranger livres et vaisselle.

Il pavimento è, e deve essere, anche il gioco di materie: nella loro successione, deve istituire “sequenze” di materie e così di colore, come di dimensioni e di forme: il pavimento è un “finito” fantastico e preciso, è una progressione o successione. Nei abbiamo creato pattern geometrici usando le cementine esagonali.
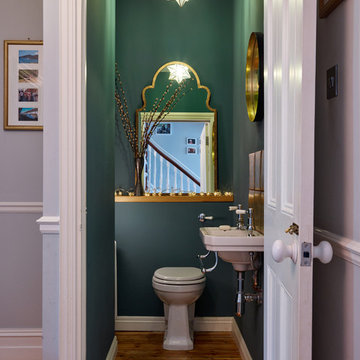
Photo of a small traditional cloakroom in Other with a one-piece toilet, green walls, medium hardwood flooring, a wall-mounted sink and brown floors.
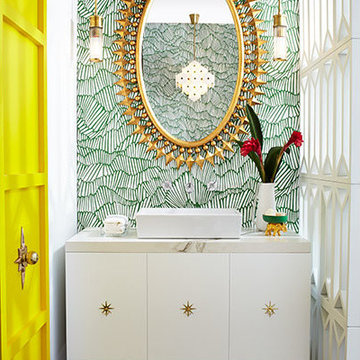
This is an example of an eclectic bathroom in New York with flat-panel cabinets, white cabinets, a freestanding bath, a wall mounted toilet, green walls, porcelain flooring, marble worktops and white floors.

offener Badbereich des Elternbades mit angeschlossener Ankleide. Freistehende Badewanne. Boden ist die oberflächenvergütete Betonbodenplatte. In die Bodenplatte wurde bereits zum Zeitpunkt der Erstellung alle relevanten Medien integriert.
Foto: Markus Vogt

photographer: Picture Perfect House
Design ideas for a rural ensuite bathroom in Charlotte with dark wood cabinets, a freestanding bath, metro tiles, green walls, ceramic flooring, engineered stone worktops, white tiles, a vessel sink, multi-coloured floors, a hinged door and beaded cabinets.
Design ideas for a rural ensuite bathroom in Charlotte with dark wood cabinets, a freestanding bath, metro tiles, green walls, ceramic flooring, engineered stone worktops, white tiles, a vessel sink, multi-coloured floors, a hinged door and beaded cabinets.
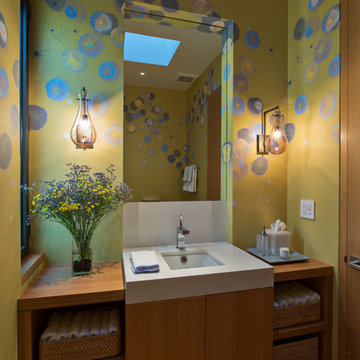
Frank Perez Photographer
Photo of a small contemporary cloakroom in San Francisco with flat-panel cabinets, medium wood cabinets, green walls, light hardwood flooring, a submerged sink, wooden worktops and brown worktops.
Photo of a small contemporary cloakroom in San Francisco with flat-panel cabinets, medium wood cabinets, green walls, light hardwood flooring, a submerged sink, wooden worktops and brown worktops.
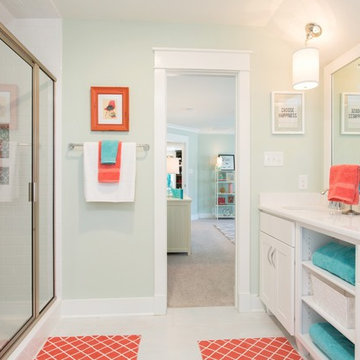
Inspiration for a classic bathroom in Richmond with an alcove shower, green walls, a submerged sink, shaker cabinets, white cabinets, white tiles, ceramic tiles, ceramic flooring and granite worktops.
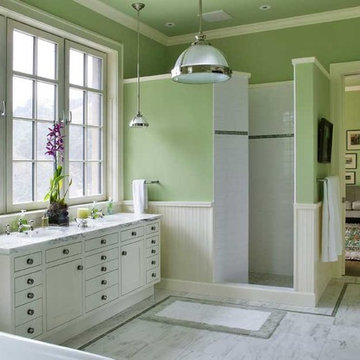
Design ideas for a medium sized modern ensuite bathroom in Other with flat-panel cabinets, white cabinets, a freestanding bath, an alcove shower, black and white tiles, grey tiles, multi-coloured tiles, white tiles, porcelain tiles, green walls, marble flooring, a submerged sink and marble worktops.
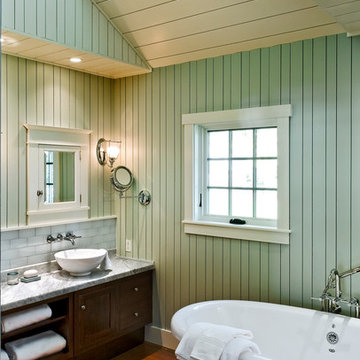
Rob Karosis
Photo of a beach style ensuite bathroom in Portland Maine with a vessel sink, dark wood cabinets, a freestanding bath, grey tiles, metro tiles, green walls and medium hardwood flooring.
Photo of a beach style ensuite bathroom in Portland Maine with a vessel sink, dark wood cabinets, a freestanding bath, grey tiles, metro tiles, green walls and medium hardwood flooring.
Bathroom and Cloakroom with Green Walls Ideas and Designs
1


