Refine by:
Budget
Sort by:Popular Today
1 - 20 of 37,793 photos
Item 1 of 3

Photo of a contemporary bathroom in Cambridgeshire with flat-panel cabinets, white cabinets, an alcove bath, white tiles, concrete flooring, a console sink, grey floors, a single sink and a floating vanity unit.

The brief was to create a Classic Contemporary Ensuite and Principle bedroom which would be home to a number of Antique furniture items, a traditional fireplace and Classical artwork.
We created key zones within the bathroom to make sufficient use of the large space; providing a large walk-in wet-floor shower, a concealed WC area, a free-standing bath as the central focus in symmetry with his and hers free-standing basins.
We ensured a more than adequate level of storage through the vanity unit, 2 bespoke cabinets next to the window and above the toilet cistern as well as plenty of ledge spaces to rest decorative objects and bottles.
We provided a number of task, accent and ambient lighting solutions whilst also ensuring the natural lighting reaches as much of the room as possible through our design.
Our installation detailing was delivered to a very high level to compliment the level of product and design requirements.

brick wall
white subw
Contemporary bathroom in Buckinghamshire with flat-panel cabinets, dark wood cabinets, a shower/bath combination, white tiles, metro tiles, white walls, concrete flooring, a vessel sink, grey floors, an open shower, white worktops, a single sink and a floating vanity unit.
Contemporary bathroom in Buckinghamshire with flat-panel cabinets, dark wood cabinets, a shower/bath combination, white tiles, metro tiles, white walls, concrete flooring, a vessel sink, grey floors, an open shower, white worktops, a single sink and a floating vanity unit.

The combination of wallpaper and white metro tiles gave a coastal look and feel to the bathroom
Design ideas for a large coastal family bathroom in London with grey floors, blue walls, porcelain flooring, flat-panel cabinets, blue cabinets, a freestanding bath, a corner shower, a one-piece toilet, white tiles, porcelain tiles, an open shower, a wall niche, a single sink, a freestanding vanity unit and wallpapered walls.
Design ideas for a large coastal family bathroom in London with grey floors, blue walls, porcelain flooring, flat-panel cabinets, blue cabinets, a freestanding bath, a corner shower, a one-piece toilet, white tiles, porcelain tiles, an open shower, a wall niche, a single sink, a freestanding vanity unit and wallpapered walls.
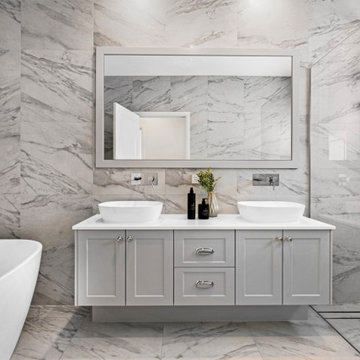
Stunning elegant bathroom with dual sinks, wall mounted taps and back to wall bath. Herringbone tile feature wall.
Inspiration for a large classic ensuite bathroom in Brisbane with shaker cabinets, grey cabinets, a freestanding bath, white tiles, ceramic tiles, ceramic flooring, a vessel sink, engineered stone worktops, grey floors, white worktops, double sinks and a floating vanity unit.
Inspiration for a large classic ensuite bathroom in Brisbane with shaker cabinets, grey cabinets, a freestanding bath, white tiles, ceramic tiles, ceramic flooring, a vessel sink, engineered stone worktops, grey floors, white worktops, double sinks and a floating vanity unit.
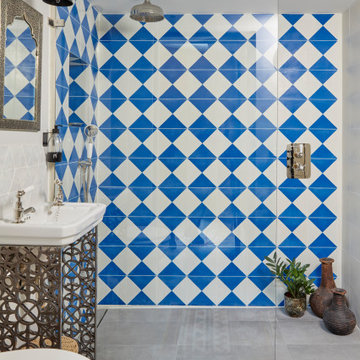
Inspiration for an eclectic bathroom in London with a built-in shower, blue tiles, white tiles, white walls, a console sink, grey floors, an open shower, a single sink and a freestanding vanity unit.
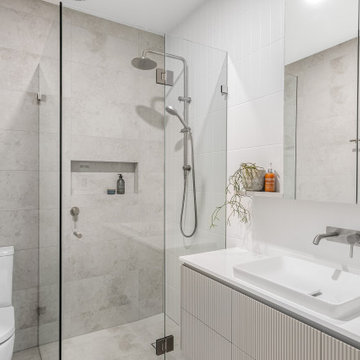
This is an example of a contemporary bathroom in Adelaide with flat-panel cabinets, grey cabinets, a corner shower, grey tiles, white tiles, a vessel sink, grey floors, a hinged door, white worktops, a single sink, a floating vanity unit and a wall niche.
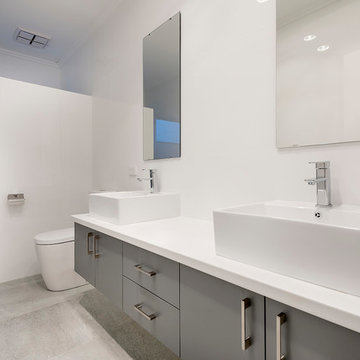
Ensuite
Design ideas for a contemporary bathroom in Perth with grey cabinets, an alcove shower, a one-piece toilet, white tiles, white walls, a vessel sink, laminate worktops, grey floors, an open shower, white worktops, double sinks and a floating vanity unit.
Design ideas for a contemporary bathroom in Perth with grey cabinets, an alcove shower, a one-piece toilet, white tiles, white walls, a vessel sink, laminate worktops, grey floors, an open shower, white worktops, double sinks and a floating vanity unit.

Inspiration for a medium sized traditional ensuite bathroom in Dallas with flat-panel cabinets, light wood cabinets, a built-in shower, a two-piece toilet, white tiles, porcelain tiles, white walls, ceramic flooring, a submerged sink, engineered stone worktops, grey floors, a hinged door, white worktops, a shower bench and double sinks.

Inspiration for a traditional ensuite bathroom in San Diego with shaker cabinets, medium wood cabinets, a freestanding bath, an alcove shower, grey tiles, white tiles, marble tiles, white walls, a submerged sink, marble worktops, grey floors, multi-coloured worktops, a shower bench, double sinks and a built in vanity unit.

This guest bath has a light and airy feel with an organic element and pop of color. The custom vanity is in a midtown jade aqua-green PPG paint Holy Glen. It provides ample storage while giving contrast to the white and brass elements. A playful use of mixed metal finishes gives the bathroom an up-dated look. The 3 light sconce is gold and black with glass globes that tie the gold cross handle plumbing fixtures and matte black hardware and bathroom accessories together. The quartz countertop has gold veining that adds additional warmth to the space. The acacia wood framed mirror with a natural interior edge gives the bathroom an organic warm feel that carries into the curb-less shower through the use of warn toned river rock. White subway tile in an offset pattern is used on all three walls in the shower and carried over to the vanity backsplash. The shower has a tall niche with quartz shelves providing lots of space for storing shower necessities. The river rock from the shower floor is carried to the back of the niche to add visual interest to the white subway shower wall as well as a black Schluter edge detail. The shower has a frameless glass rolling shower door with matte black hardware to give the this smaller bathroom an open feel and allow the natural light in. There is a gold handheld shower fixture with a cross handle detail that looks amazing against the white subway tile wall. The white Sherwin Williams Snowbound walls are the perfect backdrop to showcase the design elements of the bathroom.
Photography by LifeCreated.

Medium sized modern ensuite bathroom in Austin with flat-panel cabinets, light wood cabinets, white tiles, porcelain tiles, white walls, concrete flooring, a built-in sink, wooden worktops, grey floors and brown worktops.

Avesha Michael
This is an example of a small modern ensuite bathroom in Los Angeles with flat-panel cabinets, light wood cabinets, a walk-in shower, a one-piece toilet, white tiles, marble tiles, white walls, concrete flooring, a built-in sink, engineered stone worktops, grey floors, an open shower and white worktops.
This is an example of a small modern ensuite bathroom in Los Angeles with flat-panel cabinets, light wood cabinets, a walk-in shower, a one-piece toilet, white tiles, marble tiles, white walls, concrete flooring, a built-in sink, engineered stone worktops, grey floors, an open shower and white worktops.

Design ideas for a medium sized traditional ensuite bathroom in St Louis with shaker cabinets, dark wood cabinets, a freestanding bath, an alcove shower, a two-piece toilet, white tiles, porcelain tiles, beige walls, vinyl flooring, a submerged sink, granite worktops, grey floors and a hinged door.
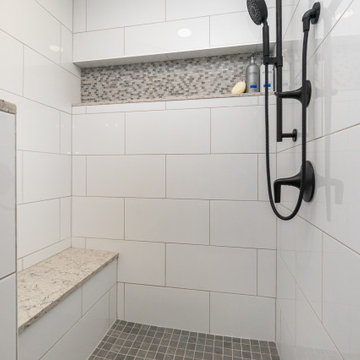
This project initially started as a discussion about remodeling the kitchen but morphed into a major renovation of the entire second floor including the addition of a new master suite and bath. This handsome new master bath has been created in a former small bedroom adjacent to the new master bedroom.

Wet Room, Modern Wet Room, Small Wet Room Renovation, First Floor Wet Room, Second Story Wet Room Bathroom, Open Shower With Bath In Open Area, Real Timber Vanity, West Leederville Bathrooms

A floating double vanity in this modern bathroom. The floors are porcelain tiles that give it a cement feel. The large recessed medicine cabinets provide plenty of extra storage.

This well used but dreary bathroom was ready for an update but this time, materials were selected that not only looked great but would stand the test of time. The large steam shower (6x6') was like a dark cave with one glass door allowing light. To create a brighter shower space and the feel of an even larger shower, the wall was removed and full glass panels now allowed full sunlight streaming into the shower which avoids the growth of mold and mildew in this newly brighter space which also expands the bathroom by showing all the spaces. Originally the dark shower was permeated with cracks in the marble marble material and bench seat so mold and mildew had a home. The designer specified Porcelain slabs for a carefree un-penetrable material that had fewer grouted seams and added luxury to the new bath. Although Quartz is a hard material and fine to use in a shower, it is not suggested for steam showers because there is some porosity. A free standing bench was fabricated from quartz which works well. A new free
standing, hydrotherapy tub was installed allowing more free space around the tub area and instilling luxury with the use of beautiful marble for the walls and flooring. A lovely crystal chandelier emphasizes the height of the room and the lovely tall window.. Two smaller vanities were replaced by a larger U shaped vanity allotting two corner lazy susan cabinets for storing larger items. The center cabinet was used to store 3 laundry bins that roll out, one for towels and one for his and one for her delicates. Normally this space would be a makeup dressing table but since we were able to design a large one in her closet, she felt laundry bins were more needed in this bathroom. Instead of constructing a closet in the bathroom, the designer suggested an elegant glass front French Armoire to not encumber the space with a wall for the closet.The new bathroom is stunning and stops the heart on entering with all the luxurious amenities.

Inspiration for a traditional bathroom in Seattle with recessed-panel cabinets, grey cabinets, white tiles, beige walls, wood-effect flooring, a submerged sink, grey floors, white worktops, double sinks, a freestanding vanity unit, an alcove shower, a one-piece toilet, engineered stone worktops, a hinged door and marble tiles.
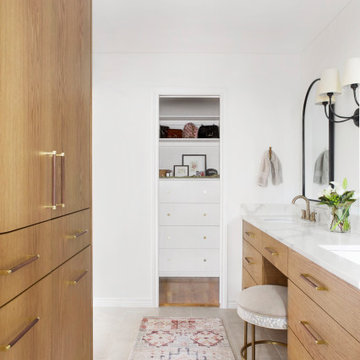
Inspiration for a medium sized classic ensuite bathroom in Dallas with flat-panel cabinets, light wood cabinets, a built-in shower, a two-piece toilet, white tiles, porcelain tiles, white walls, ceramic flooring, a submerged sink, engineered stone worktops, grey floors, a hinged door, white worktops, a shower bench, double sinks and a floating vanity unit.
Bathroom and Cloakroom with White Tiles and Grey Floors Ideas and Designs
1

