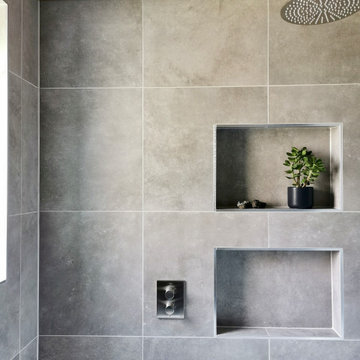Refine by:
Budget
Sort by:Popular Today
1 - 20 of 129 photos
Item 1 of 3
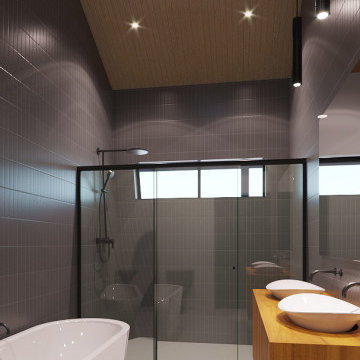
Design ideas for a medium sized contemporary ensuite bathroom in Newcastle - Maitland with recessed-panel cabinets, light wood cabinets, a freestanding bath, all types of shower, grey tiles, all types of wall tile, terracotta flooring, wooden worktops, grey floors, a hinged door, double sinks, a floating vanity unit and a timber clad ceiling.

Open concept bathroom with large window, wood ceiling modern, tiled walls, Luna tub filler.
Expansive modern ensuite bathroom in Houston with flat-panel cabinets, light wood cabinets, a freestanding bath, a built-in shower, a wall mounted toilet, grey tiles, stone slabs, grey walls, porcelain flooring, a trough sink, marble worktops, beige floors, an open shower, white worktops, a shower bench, double sinks, a built in vanity unit and a timber clad ceiling.
Expansive modern ensuite bathroom in Houston with flat-panel cabinets, light wood cabinets, a freestanding bath, a built-in shower, a wall mounted toilet, grey tiles, stone slabs, grey walls, porcelain flooring, a trough sink, marble worktops, beige floors, an open shower, white worktops, a shower bench, double sinks, a built in vanity unit and a timber clad ceiling.

Inspiration for a large traditional ensuite bathroom in Chicago with beaded cabinets, blue cabinets, a built-in bath, a corner shower, a two-piece toilet, grey tiles, marble tiles, white walls, marble flooring, a submerged sink, engineered stone worktops, grey floors, a hinged door, grey worktops, a wall niche, double sinks, a freestanding vanity unit, a timber clad ceiling and wainscoting.
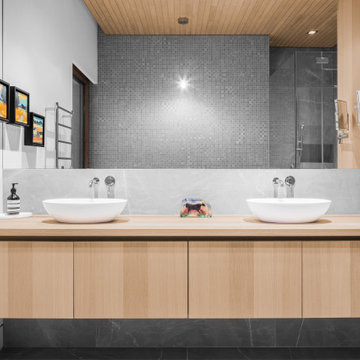
Photo credit: Charles Lanteigne
Medium sized rustic ensuite bathroom in Montreal with flat-panel cabinets, light wood cabinets, grey tiles, mosaic tiles, a vessel sink, wooden worktops, grey floors, double sinks, a floating vanity unit and a timber clad ceiling.
Medium sized rustic ensuite bathroom in Montreal with flat-panel cabinets, light wood cabinets, grey tiles, mosaic tiles, a vessel sink, wooden worktops, grey floors, double sinks, a floating vanity unit and a timber clad ceiling.

Small industrial shower room bathroom in Auckland with medium wood cabinets, a walk-in shower, a wall mounted toilet, grey tiles, ceramic tiles, grey walls, concrete flooring, a vessel sink, wooden worktops, grey floors, an open shower, a single sink, a freestanding vanity unit, a timber clad ceiling and wood walls.

Well, it's finally completed and the final photo shoot is done. ⠀
It's such an amazing feeling when our clients are ecstatic with the final outcome. What started out as an unfinished, rough-in only room has turned into an amazing "spa-throom" and boutique hotel ensuite bathroom.⠀
*⠀
We are over-the-moon proud to be able to give our clients a new space, for many generations to come. ⠀
*PS, the entire family will be at home for the weekend to enjoy it too...⠀

This is an example of a large ensuite bathroom in Dallas with flat-panel cabinets, medium wood cabinets, grey tiles, cement tiles, grey walls, ceramic flooring, a vessel sink, engineered stone worktops, black floors, a hinged door, brown worktops, a feature wall, double sinks, a built in vanity unit and a timber clad ceiling.

Large coastal ensuite wet room bathroom in Other with recessed-panel cabinets, grey cabinets, grey tiles, ceramic tiles, white walls, an integrated sink, marble worktops, beige floors, a hinged door, white worktops, double sinks, a built in vanity unit, a timber clad ceiling and tongue and groove walls.
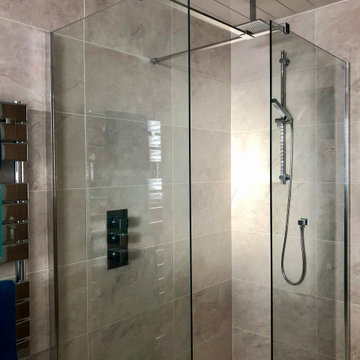
Main bathroom renovation with freestanding bath and walk in shower tray. We love the Porcelanosa feature tile & neutral colour palette!
Design ideas for a large contemporary family bathroom in Glasgow with flat-panel cabinets, white cabinets, a freestanding bath, a walk-in shower, a wall mounted toilet, grey tiles, porcelain tiles, grey walls, porcelain flooring, a wall-mounted sink, tiled worktops, grey floors, a hinged door, grey worktops, a single sink, a floating vanity unit, an enclosed toilet and a timber clad ceiling.
Design ideas for a large contemporary family bathroom in Glasgow with flat-panel cabinets, white cabinets, a freestanding bath, a walk-in shower, a wall mounted toilet, grey tiles, porcelain tiles, grey walls, porcelain flooring, a wall-mounted sink, tiled worktops, grey floors, a hinged door, grey worktops, a single sink, a floating vanity unit, an enclosed toilet and a timber clad ceiling.

48" Rustic wood look ceramic tile shower.
Inspiration for a medium sized rustic shower room bathroom in Detroit with shaker cabinets, medium wood cabinets, a double shower, a one-piece toilet, grey tiles, ceramic tiles, white walls, vinyl flooring, a vessel sink, wooden worktops, grey floors, brown worktops, an enclosed toilet, a single sink, a built in vanity unit, a timber clad ceiling and tongue and groove walls.
Inspiration for a medium sized rustic shower room bathroom in Detroit with shaker cabinets, medium wood cabinets, a double shower, a one-piece toilet, grey tiles, ceramic tiles, white walls, vinyl flooring, a vessel sink, wooden worktops, grey floors, brown worktops, an enclosed toilet, a single sink, a built in vanity unit, a timber clad ceiling and tongue and groove walls.

This is an example of a medium sized contemporary ensuite bathroom in Brisbane with recessed-panel cabinets, light wood cabinets, a built-in bath, a walk-in shower, a wall mounted toilet, grey tiles, mosaic tiles, white walls, ceramic flooring, a wall-mounted sink, wooden worktops, grey floors, an open shower, brown worktops, a single sink, a floating vanity unit, a timber clad ceiling and wainscoting.

Design ideas for a small country bathroom in New Orleans with open cabinets, grey cabinets, a two-piece toilet, grey tiles, terracotta tiles, white walls, cement flooring, a wall-mounted sink, concrete worktops, grey floors, a hinged door, grey worktops, a single sink, a floating vanity unit, a timber clad ceiling and wallpapered walls.
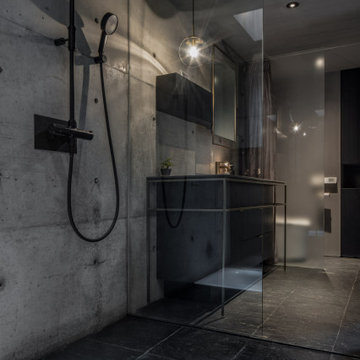
Small scandi grey and black ensuite bathroom in Nagoya with beaded cabinets, black cabinets, a built-in bath, a walk-in shower, a two-piece toilet, grey tiles, grey walls, marble flooring, a submerged sink, engineered stone worktops, black floors, a hinged door, black worktops, a single sink, a built in vanity unit and a timber clad ceiling.
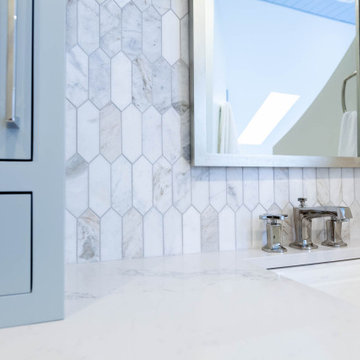
Inspiration for a large classic ensuite bathroom in Chicago with beaded cabinets, blue cabinets, a built-in bath, a corner shower, a two-piece toilet, grey tiles, marble tiles, white walls, marble flooring, a submerged sink, engineered stone worktops, grey floors, a hinged door, grey worktops, a wall niche, double sinks, a freestanding vanity unit, a timber clad ceiling and wainscoting.
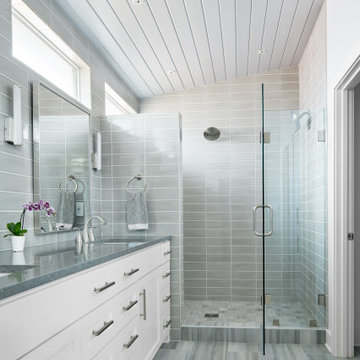
Primary Bathroom
Inspiration for a medium sized midcentury ensuite bathroom in Austin with shaker cabinets, white cabinets, a double shower, grey tiles, ceramic tiles, white walls, ceramic flooring, a submerged sink, quartz worktops, grey floors, a hinged door, grey worktops, double sinks, a built in vanity unit and a timber clad ceiling.
Inspiration for a medium sized midcentury ensuite bathroom in Austin with shaker cabinets, white cabinets, a double shower, grey tiles, ceramic tiles, white walls, ceramic flooring, a submerged sink, quartz worktops, grey floors, a hinged door, grey worktops, double sinks, a built in vanity unit and a timber clad ceiling.
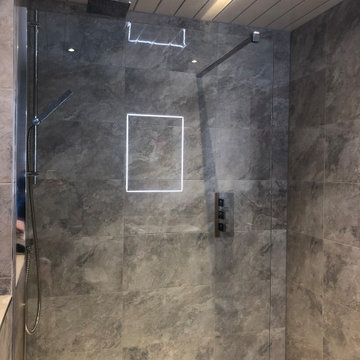
Photo of a medium sized contemporary ensuite bathroom in Glasgow with flat-panel cabinets, white cabinets, a walk-in shower, a wall mounted toilet, grey tiles, porcelain tiles, grey walls, porcelain flooring, a wall-mounted sink, tiled worktops, grey floors, an open shower, grey worktops, an enclosed toilet, a single sink, a floating vanity unit and a timber clad ceiling.
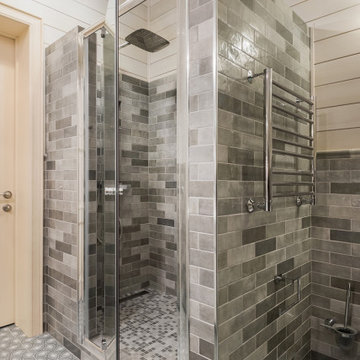
Ванная комната на мансардном этаже. Общая площадь 6 м2
Inspiration for a small traditional shower room bathroom in Moscow with raised-panel cabinets, beige cabinets, an alcove shower, a wall mounted toilet, grey tiles, ceramic tiles, grey walls, ceramic flooring, a built-in sink, turquoise floors, a hinged door, an enclosed toilet, a single sink, a freestanding vanity unit, a timber clad ceiling and tongue and groove walls.
Inspiration for a small traditional shower room bathroom in Moscow with raised-panel cabinets, beige cabinets, an alcove shower, a wall mounted toilet, grey tiles, ceramic tiles, grey walls, ceramic flooring, a built-in sink, turquoise floors, a hinged door, an enclosed toilet, a single sink, a freestanding vanity unit, a timber clad ceiling and tongue and groove walls.
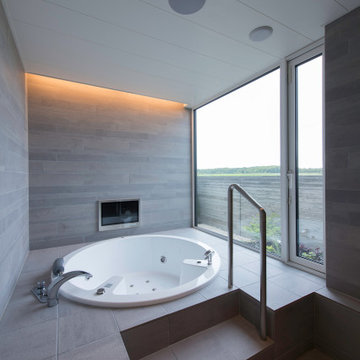
写真 新良太
Photo of a large modern ensuite wet room bathroom with a hot tub, grey tiles, porcelain tiles, porcelain flooring, an open shower, a timber clad ceiling and grey floors.
Photo of a large modern ensuite wet room bathroom with a hot tub, grey tiles, porcelain tiles, porcelain flooring, an open shower, a timber clad ceiling and grey floors.
Bathroom and Cloakroom with Grey Tiles and a Timber Clad Ceiling Ideas and Designs
1



