Refine by:
Budget
Sort by:Popular Today
121 - 129 of 129 photos
Item 1 of 3
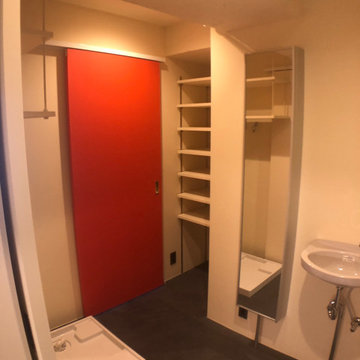
バスルームの前室のパウダールーム
This is an example of a small modern cloakroom in Tokyo with white cabinets, grey tiles, cement tiles, grey walls, concrete flooring, a wall-mounted sink, stainless steel worktops, grey floors, a freestanding vanity unit, a timber clad ceiling and tongue and groove walls.
This is an example of a small modern cloakroom in Tokyo with white cabinets, grey tiles, cement tiles, grey walls, concrete flooring, a wall-mounted sink, stainless steel worktops, grey floors, a freestanding vanity unit, a timber clad ceiling and tongue and groove walls.
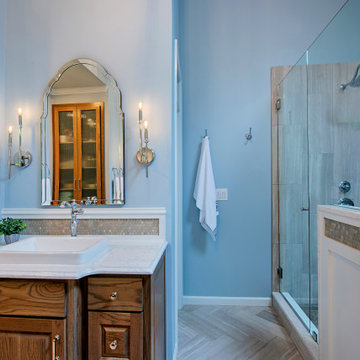
This is an example of a medium sized classic ensuite bathroom in Atlanta with raised-panel cabinets, a freestanding bath, a corner shower, grey tiles, blue walls, limestone flooring, a vessel sink, engineered stone worktops, grey floors, a hinged door, white worktops, a wall niche, a freestanding vanity unit and a timber clad ceiling.
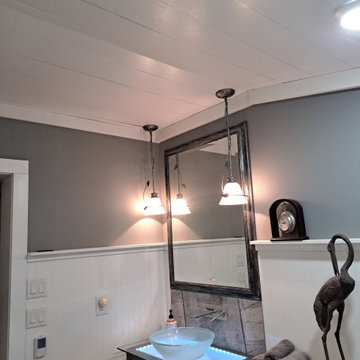
Demoed 2 tiny bathrooms and part of an adjoining bathroom to create a spacious bathroom.
Large modern ensuite bathroom in Other with flat-panel cabinets, grey cabinets, a built-in shower, a two-piece toilet, grey tiles, grey walls, porcelain flooring, a vessel sink, glass worktops, grey floors, an open shower, a single sink, a freestanding vanity unit, a timber clad ceiling and wainscoting.
Large modern ensuite bathroom in Other with flat-panel cabinets, grey cabinets, a built-in shower, a two-piece toilet, grey tiles, grey walls, porcelain flooring, a vessel sink, glass worktops, grey floors, an open shower, a single sink, a freestanding vanity unit, a timber clad ceiling and wainscoting.

This is an example of a medium sized traditional ensuite bathroom in Toronto with beaded cabinets, blue cabinets, a walk-in shower, a two-piece toilet, grey tiles, wood-effect tiles, white walls, pebble tile flooring, a submerged sink, engineered stone worktops, beige floors, an open shower, white worktops, a wall niche, a single sink, a built in vanity unit, a timber clad ceiling and tongue and groove walls.
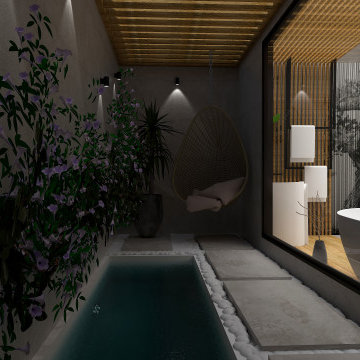
Relaxing Bathroom nasce dall'esigenza di realizzare un ambiente all'interno del quale potersi prendere cura di sé a 360°.
Sono state scelte combinazioni di materiali come gres porcellanato, essenza e carta da parati, dalle tonalità fredde scaldate dal tocco del legno.
Un illuminazione soffusa caratterizza questo ambiente, impreziosito dalla luce naturale che entra dalle grandi vetrate che affacciano sulla piscina naturale interna chiusa da un pergolato in legno superiore.
Nella parte posteriore della piscina vi è una mini zona relax con poltrona sospesa, dove godersi la calma e tranquillità.
Ad oggi, la stanza da bagno si sta trasformando sempre più in un luogo del benessere personale, ma che deve sposare al meglio la funzionalità di ogni elemento.
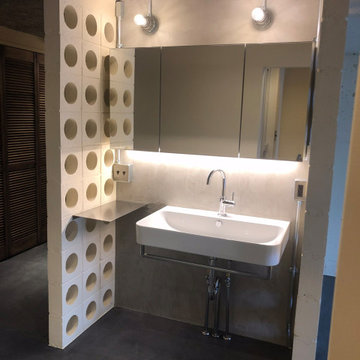
あえて廊下に設置した洗面スペース。帰宅後すぐに手洗いできることを目的とした。
Photo of a small modern cloakroom in Tokyo with white cabinets, grey tiles, cement tiles, grey walls, concrete flooring, a wall-mounted sink, stainless steel worktops, grey floors, a freestanding vanity unit, a timber clad ceiling and tongue and groove walls.
Photo of a small modern cloakroom in Tokyo with white cabinets, grey tiles, cement tiles, grey walls, concrete flooring, a wall-mounted sink, stainless steel worktops, grey floors, a freestanding vanity unit, a timber clad ceiling and tongue and groove walls.
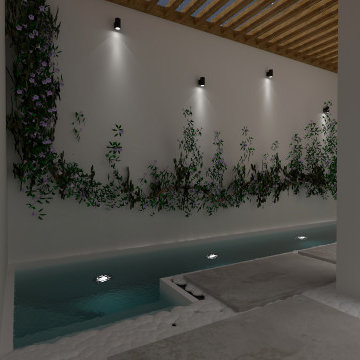
Relaxing Bathroom nasce dall'esigenza di realizzare un ambiente all'interno del quale potersi prendere cura di sé a 360°.
Sono state scelte combinazioni di materiali come gres porcellanato, essenza e carta da parati, dalle tonalità fredde scaldate dal tocco del legno.
Un illuminazione soffusa caratterizza questo ambiente, impreziosito dalla luce naturale che entra dalle grandi vetrate che affacciano sulla piscina naturale interna chiusa da un pergolato in legno superiore.
Nella parte posteriore della piscina vi è una mini zona relax con poltrona sospesa, dove godersi la calma e tranquillità.
Ad oggi, la stanza da bagno si sta trasformando sempre più in un luogo del benessere personale, ma che deve sposare al meglio la funzionalità di ogni elemento.
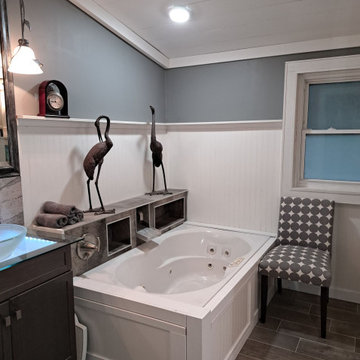
Demoed 2 tiny bathrooms and part of an adjoining bathroom to create a spacious bathroom.
Inspiration for a large ensuite bathroom in Other with flat-panel cabinets, grey cabinets, a built-in shower, a two-piece toilet, grey tiles, grey walls, porcelain flooring, a vessel sink, glass worktops, grey floors, an open shower, a single sink, a freestanding vanity unit, a timber clad ceiling and wainscoting.
Inspiration for a large ensuite bathroom in Other with flat-panel cabinets, grey cabinets, a built-in shower, a two-piece toilet, grey tiles, grey walls, porcelain flooring, a vessel sink, glass worktops, grey floors, an open shower, a single sink, a freestanding vanity unit, a timber clad ceiling and wainscoting.
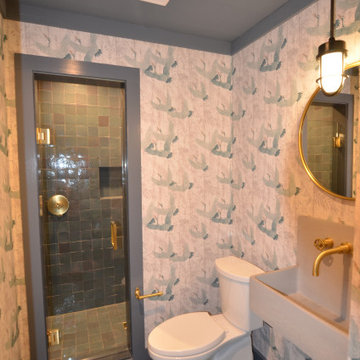
Small farmhouse bathroom in New Orleans with open cabinets, grey cabinets, a two-piece toilet, grey tiles, terracotta tiles, white walls, cement flooring, a wall-mounted sink, concrete worktops, grey floors, a hinged door, grey worktops, a single sink, a floating vanity unit, a timber clad ceiling and wallpapered walls.
Bathroom and Cloakroom with Grey Tiles and a Timber Clad Ceiling Ideas and Designs
7

