Refine by:
Budget
Sort by:Popular Today
41 - 60 of 2,637 photos
Item 1 of 3
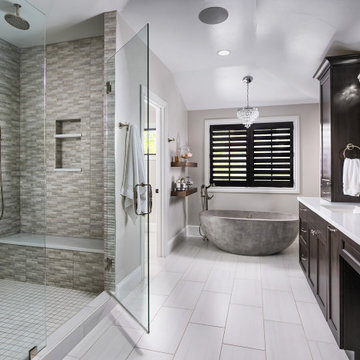
Traditional grey and brown bathroom in Denver with recessed-panel cabinets, dark wood cabinets, a freestanding bath, grey tiles, grey walls, a submerged sink, grey floors, white worktops, a wall niche, a shower bench, an enclosed toilet and a built in vanity unit.
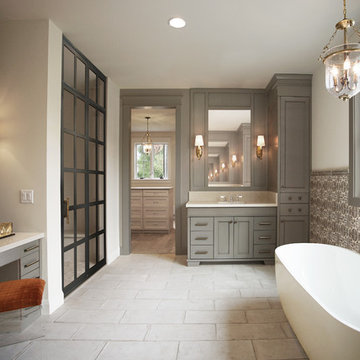
Heather Ryan, Interior Designer
H.Ryan Studio - Scottsdale, AZ
www.hryanstudio.com
Large traditional ensuite bathroom in Phoenix with recessed-panel cabinets, grey cabinets, a freestanding bath, an alcove shower, grey tiles, terracotta tiles, white walls, terracotta flooring, a submerged sink, engineered stone worktops, white floors, a hinged door, beige worktops, an enclosed toilet, double sinks and a built in vanity unit.
Large traditional ensuite bathroom in Phoenix with recessed-panel cabinets, grey cabinets, a freestanding bath, an alcove shower, grey tiles, terracotta tiles, white walls, terracotta flooring, a submerged sink, engineered stone worktops, white floors, a hinged door, beige worktops, an enclosed toilet, double sinks and a built in vanity unit.
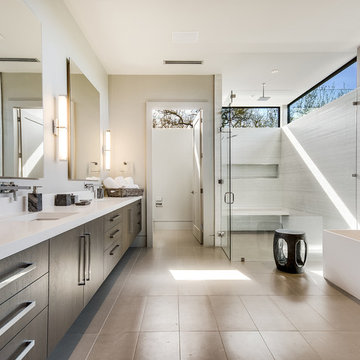
Photo of a contemporary ensuite wet room bathroom in Austin with flat-panel cabinets, dark wood cabinets, a freestanding bath, grey tiles, a submerged sink, beige floors, a hinged door, white worktops and an enclosed toilet.
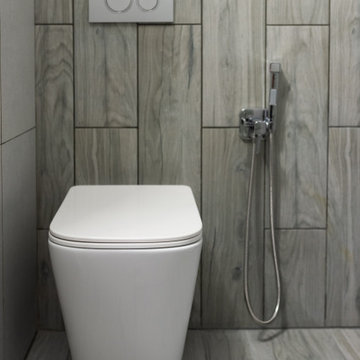
Photo of a small contemporary grey and white shower room bathroom in Other with flat-panel cabinets, grey cabinets, an alcove shower, a wall mounted toilet, grey tiles, porcelain tiles, an integrated sink, grey floors, an open shower, white worktops, an enclosed toilet, a single sink, a floating vanity unit and wood-effect flooring.

Large contemporary ensuite bathroom in Perth with flat-panel cabinets, brown cabinets, a freestanding bath, a walk-in shower, a wall mounted toilet, grey tiles, porcelain tiles, grey walls, porcelain flooring, a built-in sink, engineered stone worktops, grey floors, an open shower, white worktops, an enclosed toilet, double sinks and a floating vanity unit.
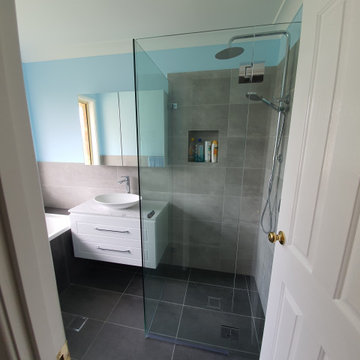
Photo of a medium sized contemporary ensuite bathroom in Sydney with beaded cabinets, white cabinets, a corner bath, a corner shower, a two-piece toilet, grey tiles, ceramic tiles, blue walls, ceramic flooring, a pedestal sink, marble worktops, grey floors, a hinged door, multi-coloured worktops, an enclosed toilet, a single sink and a floating vanity unit.
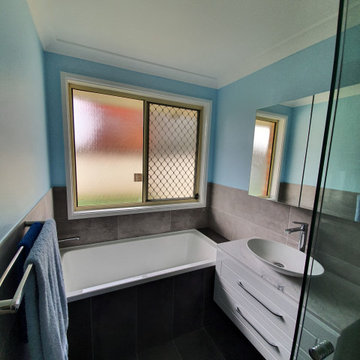
This is an example of a medium sized contemporary ensuite bathroom in Sydney with beaded cabinets, white cabinets, a corner bath, a corner shower, a two-piece toilet, grey tiles, ceramic tiles, blue walls, ceramic flooring, a pedestal sink, marble worktops, grey floors, a hinged door, multi-coloured worktops, an enclosed toilet, a single sink and a floating vanity unit.

Design ideas for a large contemporary ensuite bathroom in Boston with flat-panel cabinets, white cabinets, a freestanding bath, a double shower, a one-piece toilet, grey tiles, porcelain tiles, grey walls, marble flooring, an integrated sink, engineered stone worktops, white floors, a hinged door, white worktops, an enclosed toilet, double sinks and a built in vanity unit.
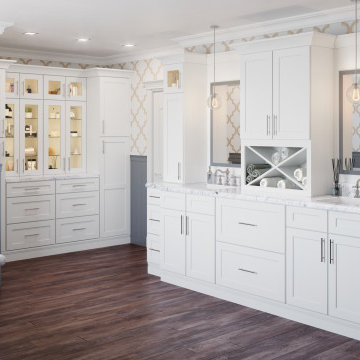
Photo of a large contemporary ensuite bathroom in Tampa with shaker cabinets, white cabinets, a freestanding bath, grey tiles, wood-effect tiles, white walls, mosaic tile flooring, a submerged sink, engineered stone worktops, brown floors, white worktops, an enclosed toilet, double sinks, a built in vanity unit, a coffered ceiling and wallpapered walls.

Мастер-ванная для заказчиков. В ней уместились: большая душевая, ванна, тумба под раковину, унитаз и шкаф
Inspiration for a medium sized contemporary ensuite bathroom in Moscow with flat-panel cabinets, grey cabinets, an alcove bath, an alcove shower, a wall mounted toilet, grey tiles, porcelain tiles, black walls, porcelain flooring, a vessel sink, solid surface worktops, grey floors, a shower curtain, grey worktops, an enclosed toilet, a single sink and a floating vanity unit.
Inspiration for a medium sized contemporary ensuite bathroom in Moscow with flat-panel cabinets, grey cabinets, an alcove bath, an alcove shower, a wall mounted toilet, grey tiles, porcelain tiles, black walls, porcelain flooring, a vessel sink, solid surface worktops, grey floors, a shower curtain, grey worktops, an enclosed toilet, a single sink and a floating vanity unit.
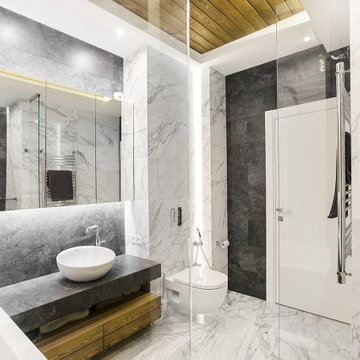
Medium sized contemporary ensuite bathroom in Other with flat-panel cabinets, medium wood cabinets, a built-in bath, a corner shower, a wall mounted toilet, grey tiles, grey walls, ceramic flooring, a vessel sink, beige floors, a sliding door, grey worktops, an enclosed toilet, a single sink, a freestanding vanity unit and a wood ceiling.
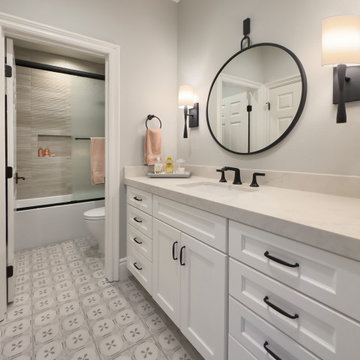
High end, luxury finishes, a free standing tub, make up area with lighted mirror & an incredible walk in shower create an elegant and beautiful primary bath suite! With matte black faucets & hardware, white Shaker cabinets, gorgeous marble, quartz counters and lots of fun details, we created a welcoming space for the clients…including a private coffee bar and how about the his & hers closets?
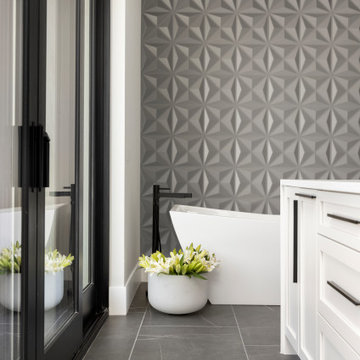
This primary bathroom is rife with luxe elements and textures!
Photo of an expansive contemporary ensuite bathroom in Denver with shaker cabinets, white cabinets, a freestanding bath, a built-in shower, a one-piece toilet, grey tiles, grey walls, porcelain flooring, a submerged sink, engineered stone worktops, grey floors, a hinged door, white worktops, an enclosed toilet, double sinks, a built in vanity unit and panelled walls.
Photo of an expansive contemporary ensuite bathroom in Denver with shaker cabinets, white cabinets, a freestanding bath, a built-in shower, a one-piece toilet, grey tiles, grey walls, porcelain flooring, a submerged sink, engineered stone worktops, grey floors, a hinged door, white worktops, an enclosed toilet, double sinks, a built in vanity unit and panelled walls.

Custom marble shower with frame-less glass enclosure
Inspiration for a large farmhouse ensuite bathroom in Houston with shaker cabinets, white cabinets, a freestanding bath, a double shower, a one-piece toilet, grey tiles, marble tiles, white walls, porcelain flooring, a submerged sink, marble worktops, brown floors, a hinged door, grey worktops, an enclosed toilet, double sinks and a built in vanity unit.
Inspiration for a large farmhouse ensuite bathroom in Houston with shaker cabinets, white cabinets, a freestanding bath, a double shower, a one-piece toilet, grey tiles, marble tiles, white walls, porcelain flooring, a submerged sink, marble worktops, brown floors, a hinged door, grey worktops, an enclosed toilet, double sinks and a built in vanity unit.
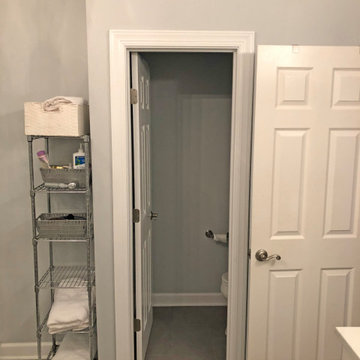
This Crofton master bathroom design offers a soothing retreat with a soft gray and white color scheme, a custom glass enclosed shower, and a bathtub with a Kohler Forte deck mounted Roman tub filler faucet. The HomeCrest by MasterBrand Cabinets Sedona cabinetry on maple in an Alpine finish offers plenty of storage and space to get ready. The vanity area also includes a Q Quartz Calacatta Verona countertop, Top Knobs Hidra door handles, and two undermount sinks with Kohler single hole faucets in a brushed nickel finish. This is topped by matching mirrors and Kohler two glove vanity lights, also in brushed nickel, offering ample light and enhancing the room's style. The shower incorporates a Kohler HydroRail-S shower system with both fixed and handrail showerheads, and DalTile white shower shelves offer handy storage for shower essentials. The shower wall and tub deck both use marble tiles, and the tub is accented by a Carrara marble brick mosaic tile deck splash with a Schluter edge. The space includes a separate toilet room with a Kohler Cimarron toilet.

The expansive vanity in this master bathroom includes a double sink, storage, and a make-up area. The wet room at the end of the bathroom is designed with a soaking tub and shower overlooking Lake Washington.
Photo: Image Arts Photography
Design: H2D Architecture + Design
www.h2darchitects.com
Construction: Thomas Jacobson Construction
Interior Design: Gary Henderson Interiors

Adjacent to the spectacular soaking tub is the custom-designed glass shower enclosure, framed by smoke-colored wall and floor tile. Oak flooring and cabinetry blend easily with the teak ceiling soffit details. Architecture and interior design by Pierre Hoppenot, Studio PHH Architects.

We love how the mix of materials-- dark metals, white oak cabinetry and marble flooring-- all work together to create this sophisticated and relaxing space.

As you walk through the front doors of this Modern Day French Chateau, you are immediately greeted with fresh and airy spaces with vast hallways, tall ceilings, and windows. Specialty moldings and trim, along with the curated selections of luxury fabrics and custom furnishings, drapery, and beddings, create the perfect mixture of French elegance.

Design ideas for a medium sized classic ensuite bathroom in Grand Rapids with recessed-panel cabinets, grey cabinets, a built-in shower, a two-piece toilet, grey tiles, porcelain tiles, grey walls, porcelain flooring, a submerged sink, quartz worktops, white worktops, double sinks, a freestanding vanity unit, grey floors, an open shower and an enclosed toilet.
Bathroom and Cloakroom with Grey Tiles and an Enclosed Toilet Ideas and Designs
3

