Refine by:
Budget
Sort by:Popular Today
61 - 80 of 2,637 photos
Item 1 of 3

Design ideas for a large country ensuite bathroom in Philadelphia with shaker cabinets, light wood cabinets, a freestanding bath, a double shower, a one-piece toilet, grey tiles, ceramic tiles, beige walls, porcelain flooring, an integrated sink, granite worktops, grey floors, a hinged door, grey worktops, an enclosed toilet, double sinks, a built in vanity unit and all types of wall treatment.
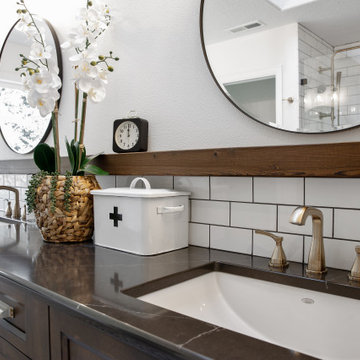
The master bathroom remodel features a new wood vanity, round mirrors, white subway tile with dark grout, and patterned black and white floor tile. A wood ledge adds interest to the vanity area.

A bathroom remodel with ceramic wall and floor tile, freestanding tub, quartz countertops, and a curbless shower.
Design ideas for a large traditional ensuite bathroom with recessed-panel cabinets, grey cabinets, a freestanding bath, a built-in shower, a one-piece toilet, grey tiles, ceramic tiles, grey walls, ceramic flooring, a submerged sink, engineered stone worktops, grey floors, a hinged door, white worktops, an enclosed toilet, double sinks and a built in vanity unit.
Design ideas for a large traditional ensuite bathroom with recessed-panel cabinets, grey cabinets, a freestanding bath, a built-in shower, a one-piece toilet, grey tiles, ceramic tiles, grey walls, ceramic flooring, a submerged sink, engineered stone worktops, grey floors, a hinged door, white worktops, an enclosed toilet, double sinks and a built in vanity unit.

This luxury bathroom is both functional and up-scale looking thanks to the custom Rutt cabinetry. Details include a double vanity with decorative columns, makeup table, and built in shelving.
DOOR: Custom Door
WOOD SPECIES: Paint Grade
FINISH: White Paint
design by Andrea Langford Designs
photos by Mark Morand

Design ideas for a medium sized farmhouse ensuite bathroom in Hampshire with freestanding cabinets, a freestanding bath, an alcove shower, a wall mounted toilet, grey tiles, marble tiles, pink walls, dark hardwood flooring, a console sink, marble worktops, black floors, a hinged door, black worktops, an enclosed toilet, a single sink, a freestanding vanity unit, exposed beams and brick walls.
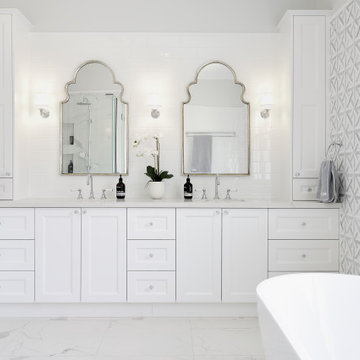
Brock Beazley Photography
Design ideas for a medium sized nautical ensuite bathroom in Gold Coast - Tweed with white cabinets, grey tiles, white walls, a hinged door, an enclosed toilet, double sinks, a built in vanity unit, recessed-panel cabinets, a built-in bath, an alcove shower, ceramic tiles, ceramic flooring, a built-in sink, engineered stone worktops, white floors and white worktops.
Design ideas for a medium sized nautical ensuite bathroom in Gold Coast - Tweed with white cabinets, grey tiles, white walls, a hinged door, an enclosed toilet, double sinks, a built in vanity unit, recessed-panel cabinets, a built-in bath, an alcove shower, ceramic tiles, ceramic flooring, a built-in sink, engineered stone worktops, white floors and white worktops.
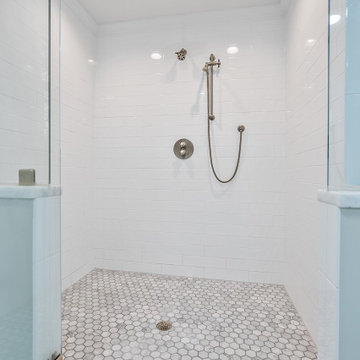
Inspiration for a classic ensuite bathroom in Atlanta with recessed-panel cabinets, white cabinets, grey tiles, marble tiles, grey walls, marble flooring, a submerged sink, marble worktops, white floors, a hinged door, grey worktops, an enclosed toilet, double sinks and a freestanding vanity unit.
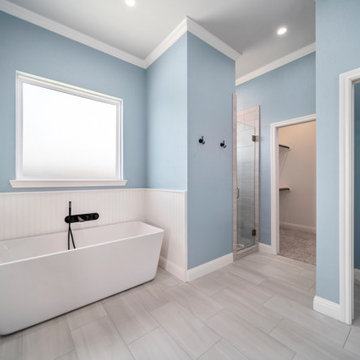
Inspiration for a medium sized classic ensuite bathroom in Austin with shaker cabinets, white cabinets, a freestanding bath, an alcove shower, a one-piece toilet, grey tiles, porcelain tiles, blue walls, porcelain flooring, a built-in sink, granite worktops, grey floors, a hinged door, an enclosed toilet, double sinks and a built in vanity unit.
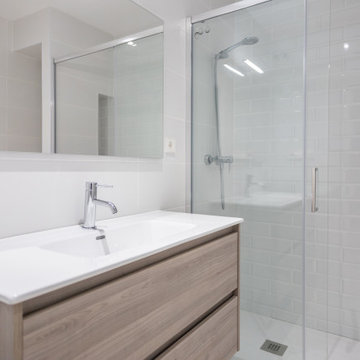
Nuevo diseño y equipamiento sanitario en el cuarto de baño. Presenta una imagen moderna y cuenta con tres piezas sanitarias nuevas y funcionales.
Inspiration for a medium sized modern ensuite bathroom in Barcelona with flat-panel cabinets, medium wood cabinets, a built-in shower, a one-piece toilet, grey tiles, ceramic tiles, ceramic flooring, a trough sink, brown floors, a sliding door, white worktops, an enclosed toilet, a single sink and a floating vanity unit.
Inspiration for a medium sized modern ensuite bathroom in Barcelona with flat-panel cabinets, medium wood cabinets, a built-in shower, a one-piece toilet, grey tiles, ceramic tiles, ceramic flooring, a trough sink, brown floors, a sliding door, white worktops, an enclosed toilet, a single sink and a floating vanity unit.

Master bathroom
Design ideas for a medium sized contemporary ensuite bathroom in London with white cabinets, an alcove shower, a wall mounted toilet, grey tiles, white walls, ceramic flooring, a built-in sink, quartz worktops, grey floors, a hinged door, white worktops, an enclosed toilet, a single sink and a built in vanity unit.
Design ideas for a medium sized contemporary ensuite bathroom in London with white cabinets, an alcove shower, a wall mounted toilet, grey tiles, white walls, ceramic flooring, a built-in sink, quartz worktops, grey floors, a hinged door, white worktops, an enclosed toilet, a single sink and a built in vanity unit.
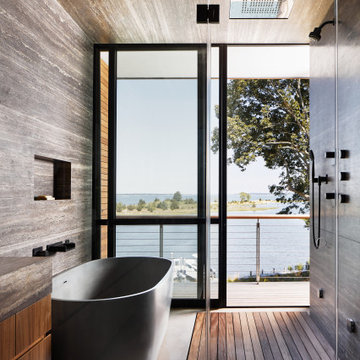
Master bathroom with black travertine, soaking tub, and indoor/outdoor feel.
Inspiration for a large nautical ensuite bathroom in New York with flat-panel cabinets, medium wood cabinets, a freestanding bath, a shower/bath combination, a wall mounted toilet, grey tiles, ceramic tiles, grey walls, marble flooring, an integrated sink, marble worktops, brown floors, a hinged door, black worktops, an enclosed toilet, a single sink and a floating vanity unit.
Inspiration for a large nautical ensuite bathroom in New York with flat-panel cabinets, medium wood cabinets, a freestanding bath, a shower/bath combination, a wall mounted toilet, grey tiles, ceramic tiles, grey walls, marble flooring, an integrated sink, marble worktops, brown floors, a hinged door, black worktops, an enclosed toilet, a single sink and a floating vanity unit.

The master bath design created for this Yardley, PA home is a dream come true. Every detail of this design combines to create a space that is highly function and stylish, while also feeling like a relaxing retreat from daily life. The combination of a Victoria + Albert freestanding tub with the Isenberg waterfall tub filler faucet is sure to be a favorite spot for a soothing stress reliever. If you prefer to relax in the shower, the large, walk-in shower has everything you need. The frameless glass door leads into a large, corner shower complete with MSI hexagonal mosaic shower floor, recessed storage niche, and corner shelf. The highlight of this shower is the Toto Connelly shower plumbing including body sprays, rainfall and handheld showerheads, and a thermostatic shower. The Toto Drake II toilet sits in a separate toilet compartment with a frosted glass pocket door. The DuraSupreme vanity with Avery panel door in caraway on cherry with a charcoal glaze has ample storage. It is complemented by Top Knobs hardware, a Silestone Ocean Jasper eased edge countertop, and two sinks with two-handled faucets. Above the vanity are Dainolite pendant lights, plus a Robern lift-up medicine cabinet with lights, a defogger, and a magnifying mirror. This amazing bath design is sure to be the highlight of this Yardley, PA home.

Design ideas for a medium sized classic ensuite bathroom in Grand Rapids with recessed-panel cabinets, grey cabinets, a built-in shower, a two-piece toilet, grey tiles, porcelain tiles, grey walls, porcelain flooring, a submerged sink, quartz worktops, white worktops, double sinks, a freestanding vanity unit, grey floors, an open shower and an enclosed toilet.
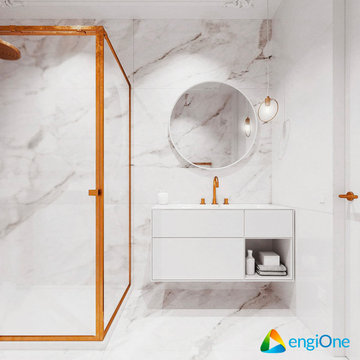
VUELVE EL BLANCO Y EL DORADO.
Un estilo que combina con nuestros inodoros inteligentes VOGO SL610, S310 y R570, que cuentan con detalles en dorado.
Dale personalidad a tu baño y visita nuestra web: www.engione.com
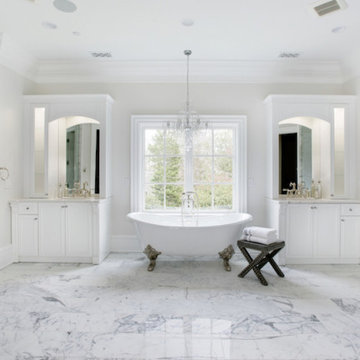
This is an example of an expansive classic ensuite bathroom in New York with shaker cabinets, white cabinets, a freestanding bath, an alcove shower, a bidet, grey tiles, porcelain tiles, white walls, a submerged sink, marble worktops, white floors, a hinged door, white worktops, an enclosed toilet, double sinks and a built in vanity unit.
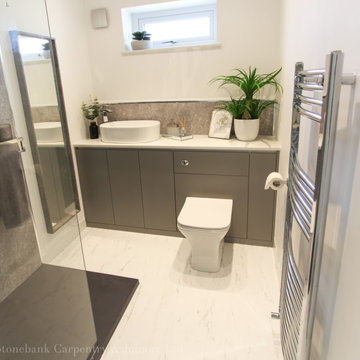
Inspiration for a small modern grey and white ensuite bathroom in Other with flat-panel cabinets, grey cabinets, a built-in shower, a one-piece toilet, grey tiles, white walls, vinyl flooring, a vessel sink, marble worktops, white floors, an open shower, white worktops, an enclosed toilet, a single sink and a built in vanity unit.
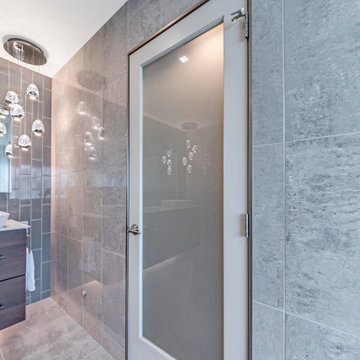
This modern design was achieved through chrome fixtures, a smoky taupe color palette and creative lighting. There is virtually no wood in this contemporary master bathroom—even the doors are framed in metal.
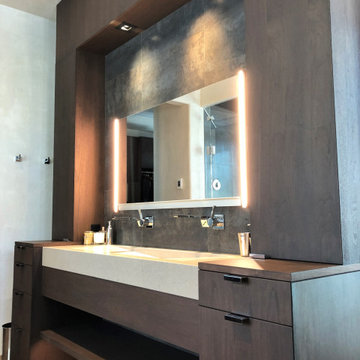
Contemporary walnut vanity in a secluded mountain home.
This is an example of a medium sized contemporary ensuite bathroom in Other with flat-panel cabinets, dark wood cabinets, a freestanding bath, a built-in shower, grey tiles, beige walls, a trough sink, brown floors, a hinged door, beige worktops, an enclosed toilet, double sinks and a built in vanity unit.
This is an example of a medium sized contemporary ensuite bathroom in Other with flat-panel cabinets, dark wood cabinets, a freestanding bath, a built-in shower, grey tiles, beige walls, a trough sink, brown floors, a hinged door, beige worktops, an enclosed toilet, double sinks and a built in vanity unit.
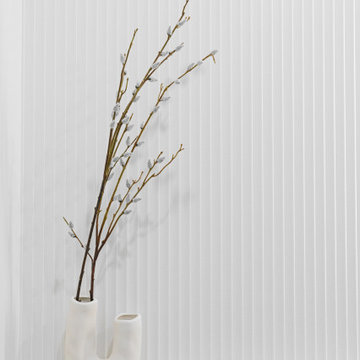
Powder Room
Modern bathroom in Sydney with flat-panel cabinets, light wood cabinets, a one-piece toilet, grey tiles, grey floors, white worktops, an enclosed toilet, a single sink, a floating vanity unit and a vessel sink.
Modern bathroom in Sydney with flat-panel cabinets, light wood cabinets, a one-piece toilet, grey tiles, grey floors, white worktops, an enclosed toilet, a single sink, a floating vanity unit and a vessel sink.

Second floor, master bathroom addition over existing garage. This spacious bathroom includes two vanities, a make-up counter, custom tiled shower with floating stone bench, a water closet and a soaker tub.
Bathroom and Cloakroom with Grey Tiles and an Enclosed Toilet Ideas and Designs
4

