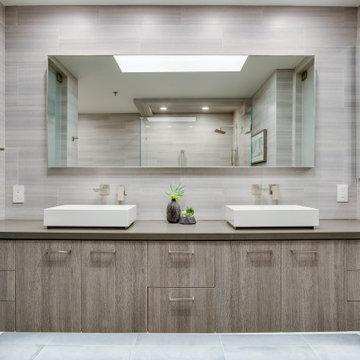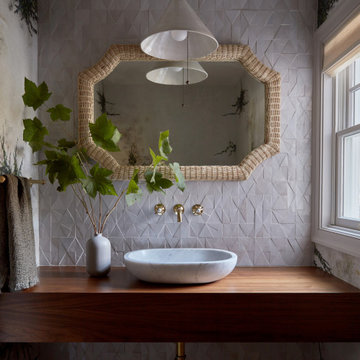Bathroom and Cloakroom with Grey Worktops and a Floating Vanity Unit Ideas and Designs
Refine by:
Budget
Sort by:Popular Today
1 - 20 of 4,313 photos
Item 1 of 3

Photo of a contemporary bathroom in London with flat-panel cabinets, dark wood cabinets, a freestanding bath, red tiles, grey walls, a vessel sink, grey floors, grey worktops, double sinks and a floating vanity unit.

This suite of bathrooms was created as part of a larger full-home renovation to fit in with a basement level home pilates studio. Eighty2 designer Tim was tasked with taking disused spaces and transforming them into a functional and relaxing wellness suite. The completed designs show the potential in even the smallest space with an intimate spa room and a luxurious steam room.

This beautiful bathroom draws inspiration from the warmth of mediterranean design. Our brave client confronted colour to form this rich palette and deliver a glamourous space.

Once a Victorian villa, this impressive modern home boasts an abundance of open space with high ceilings and plenty of natural light not to mention spectacular views over London.
The house has a flowing quality – the ground floor is divided into spaces rather than rooms and its interiors benefit from a mixture of modern accents, bespoke joinery and one-off antique pieces.

Master bedroom en-suite
This is an example of a small contemporary grey and pink ensuite bathroom in Gloucestershire with flat-panel cabinets, grey cabinets, an alcove shower, grey tiles, porcelain tiles, pink walls, porcelain flooring, a wall-mounted sink, tiled worktops, grey floors, a hinged door, grey worktops, a wall niche, a single sink and a floating vanity unit.
This is an example of a small contemporary grey and pink ensuite bathroom in Gloucestershire with flat-panel cabinets, grey cabinets, an alcove shower, grey tiles, porcelain tiles, pink walls, porcelain flooring, a wall-mounted sink, tiled worktops, grey floors, a hinged door, grey worktops, a wall niche, a single sink and a floating vanity unit.

Large contemporary family bathroom in Cardiff with flat-panel cabinets, medium wood cabinets, a freestanding bath, white tiles, porcelain tiles, concrete worktops, grey worktops, a single sink and a floating vanity unit.

Contemporary cloakroom in London with flat-panel cabinets, white cabinets, a vessel sink, grey floors, grey worktops and a floating vanity unit.

Half height tiled shelf, enabling the toilet, sink and taps to be wall mounted
Design ideas for a medium sized contemporary bathroom in Hertfordshire with grey cabinets, a freestanding bath, a walk-in shower, green tiles, porcelain tiles, beige walls, vinyl flooring, a wall-mounted sink, solid surface worktops, brown floors, an open shower, grey worktops, a single sink, a floating vanity unit and exposed beams.
Design ideas for a medium sized contemporary bathroom in Hertfordshire with grey cabinets, a freestanding bath, a walk-in shower, green tiles, porcelain tiles, beige walls, vinyl flooring, a wall-mounted sink, solid surface worktops, brown floors, an open shower, grey worktops, a single sink, a floating vanity unit and exposed beams.

This Australian-inspired new construction was a successful collaboration between homeowner, architect, designer and builder. The home features a Henrybuilt kitchen, butler's pantry, private home office, guest suite, master suite, entry foyer with concealed entrances to the powder bathroom and coat closet, hidden play loft, and full front and back landscaping with swimming pool and pool house/ADU.

The sink in the bathroom stands on a base with an accent yellow module. It echoes the chairs in the kitchen and the hallway pouf. Just rightward to the entrance, there is a column cabinet containing a washer, a dryer, and a built-in air extractor.
We design interiors of homes and apartments worldwide. If you need well-thought and aesthetical interior, submit a request on the website.

Dramatic large porcelain tile slabs are installed floor to ceiling in this primary bathroom shower. The lit shampoo niche with glass shelf is a special touch!

We carried in the same stone for the vanity in the guest bathroom as well as a fluted wood-look porcelain tiles to add warmth to the walls. In here, we opted for a floating vanity to add a delicate touch.

New bathroom with freestanding bath, large window and timber privacy screen
Design ideas for a large industrial ensuite bathroom in Geelong with flat-panel cabinets, medium wood cabinets, a freestanding bath, green tiles, mosaic tiles, a vessel sink, solid surface worktops, grey worktops, double sinks and a floating vanity unit.
Design ideas for a large industrial ensuite bathroom in Geelong with flat-panel cabinets, medium wood cabinets, a freestanding bath, green tiles, mosaic tiles, a vessel sink, solid surface worktops, grey worktops, double sinks and a floating vanity unit.

Inspiration for a contemporary ensuite bathroom in Los Angeles with flat-panel cabinets, medium wood cabinets, an alcove shower, a vessel sink, grey floors, grey worktops, double sinks and a floating vanity unit.

Design ideas for a medium sized contemporary grey and black ensuite bathroom in Melbourne with flat-panel cabinets, black cabinets, a freestanding bath, grey tiles, a vessel sink, grey worktops, double sinks, a floating vanity unit, a wall niche, an alcove shower, a wall mounted toilet, porcelain tiles, black walls, porcelain flooring, engineered stone worktops, black floors and an open shower.

This is an example of a traditional bathroom in London with flat-panel cabinets, white cabinets, an alcove shower, blue walls, a vessel sink, grey floors, a hinged door, grey worktops, double sinks and a floating vanity unit.

Classic cloakroom in San Francisco with multi-coloured walls, a vessel sink, wooden worktops, grey worktops, a floating vanity unit and wallpapered walls.

Modern master bathroom remodel featuring custom finishes throughout. A simple yet rich palette, brass and black fixtures, and warm wood tones make this a luxurious suite.

The frameless round mirror and freestanding bath are stand-out features of this elegant bathroom.
Photo of a medium sized modern ensuite bathroom in Sunshine Coast with flat-panel cabinets, light wood cabinets, a freestanding bath, a walk-in shower, grey tiles, ceramic tiles, grey walls, ceramic flooring, a vessel sink, engineered stone worktops, grey floors, an open shower, grey worktops, a wall niche, a single sink and a floating vanity unit.
Photo of a medium sized modern ensuite bathroom in Sunshine Coast with flat-panel cabinets, light wood cabinets, a freestanding bath, a walk-in shower, grey tiles, ceramic tiles, grey walls, ceramic flooring, a vessel sink, engineered stone worktops, grey floors, an open shower, grey worktops, a wall niche, a single sink and a floating vanity unit.

This Australian-inspired new construction was a successful collaboration between homeowner, architect, designer and builder. The home features a Henrybuilt kitchen, butler's pantry, private home office, guest suite, master suite, entry foyer with concealed entrances to the powder bathroom and coat closet, hidden play loft, and full front and back landscaping with swimming pool and pool house/ADU.
Bathroom and Cloakroom with Grey Worktops and a Floating Vanity Unit Ideas and Designs
1

