Bathroom and Cloakroom with Grey Worktops and a Freestanding Vanity Unit Ideas and Designs
Refine by:
Budget
Sort by:Popular Today
41 - 60 of 3,518 photos
Item 1 of 3

We ship lapped this entire bathroom to highlight the angles and make it feel intentional, instead of awkward. This light and airy bathroom features a mix of matte black and silver metals, with gray hexagon tiles, and a cane door vanity in a medium wood tone for warmth. We added classic white subway tiles and rattan for texture.

The master bathroom is large with plenty of built-in storage space and double vanity. The countertops carry on from the kitchen. A large freestanding tub sits adjacent to the window next to the large stand-up shower. The floor is a dark great chevron tile pattern that grounds the lighter design finishes.

This is an example of a medium sized nautical shower room bathroom in Grand Rapids with black cabinets, an alcove shower, a two-piece toilet, white tiles, metro tiles, beige walls, porcelain flooring, a submerged sink, concrete worktops, white floors, a hinged door, grey worktops, a single sink, a freestanding vanity unit and wallpapered walls.
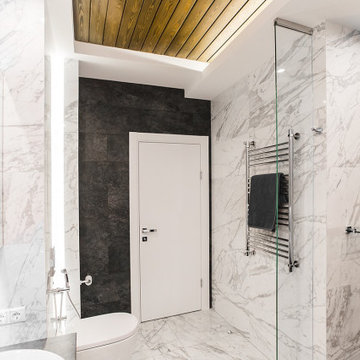
This is an example of a medium sized contemporary ensuite bathroom in Other with flat-panel cabinets, medium wood cabinets, a built-in bath, a corner shower, a wall mounted toilet, grey tiles, grey walls, ceramic flooring, a vessel sink, beige floors, a sliding door, grey worktops, an enclosed toilet, a single sink, a freestanding vanity unit and a wood ceiling.
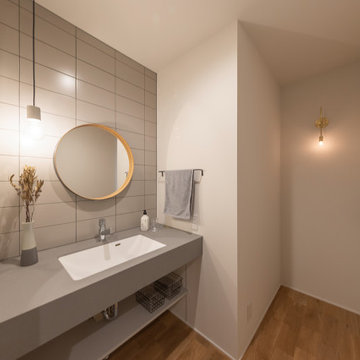
玄関を入ってすぐの場所に設置した洗面台。帰宅時の手洗いをスムーズに済ませることができ、来客時にも案内しやすいメリットも。アクセントのタイルや照明など細かな部分にセンスが光る空間です。
Photo of a world-inspired cloakroom in Other with open cabinets, grey cabinets, white walls, medium hardwood flooring, a submerged sink, laminate worktops, brown floors, grey worktops, a feature wall, a freestanding vanity unit, a wallpapered ceiling and wallpapered walls.
Photo of a world-inspired cloakroom in Other with open cabinets, grey cabinets, white walls, medium hardwood flooring, a submerged sink, laminate worktops, brown floors, grey worktops, a feature wall, a freestanding vanity unit, a wallpapered ceiling and wallpapered walls.

Black and White Transitional Bathroom
This is an example of a medium sized traditional ensuite bathroom in San Francisco with black cabinets, an alcove bath, a shower/bath combination, grey tiles, marble tiles, grey walls, a submerged sink, marble worktops, a hinged door, grey worktops, a wall niche, a single sink and a freestanding vanity unit.
This is an example of a medium sized traditional ensuite bathroom in San Francisco with black cabinets, an alcove bath, a shower/bath combination, grey tiles, marble tiles, grey walls, a submerged sink, marble worktops, a hinged door, grey worktops, a wall niche, a single sink and a freestanding vanity unit.

A generic kids bathroom got a total overhaul. Those who know this client would identify the shoutouts to their love of all things Hamilton, The Musical. Aged Brass Steampunk fixtures, Navy vanity and Floor to ceiling white tile fashioned to read as shiplap all grounded by a classic and warm marbleized chevron tile that could have been here since the days of AHam himself. Rise Up!
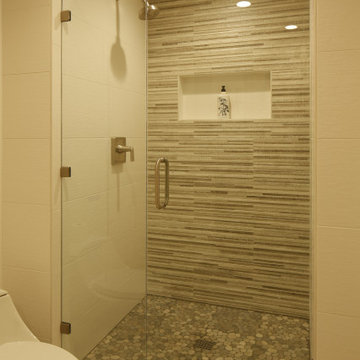
Photo of a medium sized traditional shower room bathroom in Los Angeles with recessed-panel cabinets, dark wood cabinets, a submerged bath, an alcove shower, a one-piece toilet, white walls, porcelain flooring, a submerged sink, marble worktops, beige floors, a hinged door, grey worktops, a wall niche, a single sink and a freestanding vanity unit.
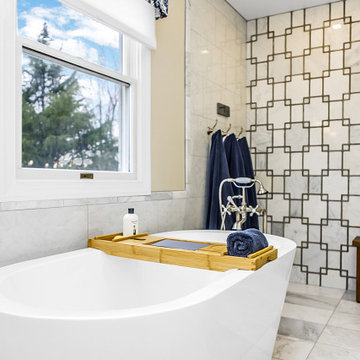
The Leith Acrylic Freestanding Tub replaces the old corner jacuzzi tub. It was centered on the window. The teak bath tray has stand for a book, iPad or Kindle along with a place to place a glass of wine
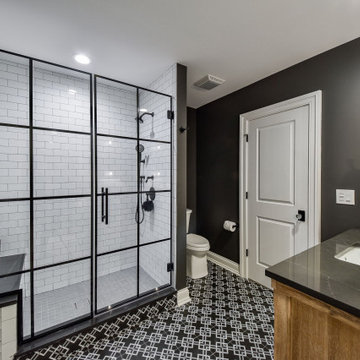
Design ideas for a medium sized traditional bathroom in Chicago with flat-panel cabinets, distressed cabinets, an alcove shower, a two-piece toilet, black tiles, ceramic tiles, black walls, cement flooring, a submerged sink, engineered stone worktops, white floors, a hinged door, grey worktops, a shower bench, a single sink and a freestanding vanity unit.
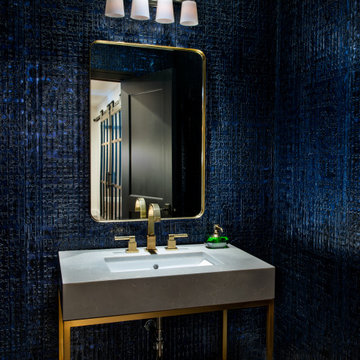
This dramatic powder bath was the perfect space to experiment with color and texture. This powder bath features a rich blue, faux crocodile wallpaper and gold finishes.

Small nautical shower room bathroom in San Diego with shaker cabinets, blue cabinets, a one-piece toilet, white tiles, metro tiles, white walls, porcelain flooring, a submerged sink, marble worktops, grey floors, a hinged door, grey worktops, a shower bench, a single sink and a freestanding vanity unit.
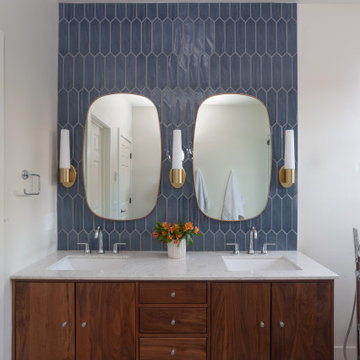
Contemporary ensuite bathroom in Other with flat-panel cabinets, medium wood cabinets, a freestanding bath, blue tiles, white walls, a submerged sink, grey floors, grey worktops, double sinks and a freestanding vanity unit.
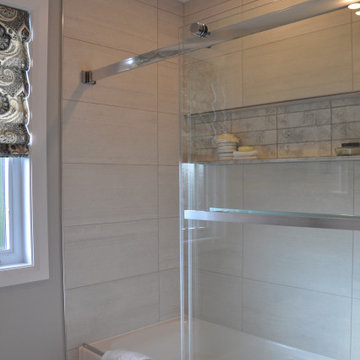
Since this bathroom before was so small, we had to ensure that all of the finishes were light and bright, and helped to create that light and airy vibe.
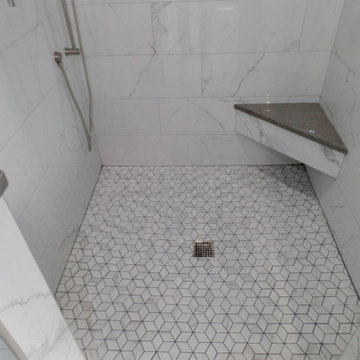
Mayfair Statuario Venato Polished 10.5" x 32" porcelain shower wall tile, custom recess/niche with custom bullnose tile, Prestige Vicenza Quartz cap on the corner shower seat and bottom shelf of the recess/niche! Urban classics Diamond mosaic pattern shower floor tile!
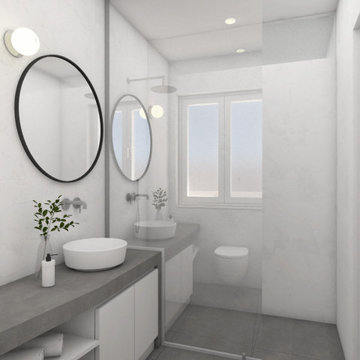
This is an example of a small contemporary shower room bathroom in Rome with flat-panel cabinets, white cabinets, a built-in shower, a wall mounted toilet, grey walls, ceramic flooring, a vessel sink, concrete worktops, grey floors, an open shower, grey worktops, a single sink and a freestanding vanity unit.
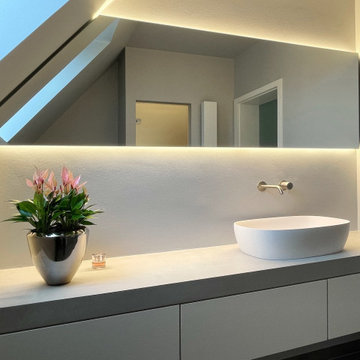
An den beiden Außenwänden sind großzügige Waschplätze entstanden. Mit ihrer weichen Form durchbrechen die Waschschalen die gradlinige Gestaltung und werden so zum Highlight und Blickfang. Stauraum entstand in den Schubladenschränken unter der Waschtisch-Ablage, auf Spiegelschränke verzichteten die Kunden – wieder ganz im Sinne der maximalen Reduktion. Die wandbreiten Spiegel vergrößern die Räume optisch und werfen das Licht der Dachflächenfenster zurück in den Raum. Die Hinterleuchtung verstärkt ihren schwebenden Charakter.
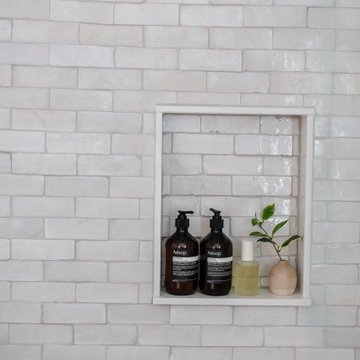
A dated pool house bath at a historic Winter Park home had a remodel to add charm and warmth that it desperately needed.
Design ideas for a medium sized traditional bathroom in Orlando with light wood cabinets, a corner shower, a two-piece toilet, white tiles, terracotta tiles, white walls, brick flooring, marble worktops, red floors, a hinged door, grey worktops, a single sink, a freestanding vanity unit and tongue and groove walls.
Design ideas for a medium sized traditional bathroom in Orlando with light wood cabinets, a corner shower, a two-piece toilet, white tiles, terracotta tiles, white walls, brick flooring, marble worktops, red floors, a hinged door, grey worktops, a single sink, a freestanding vanity unit and tongue and groove walls.
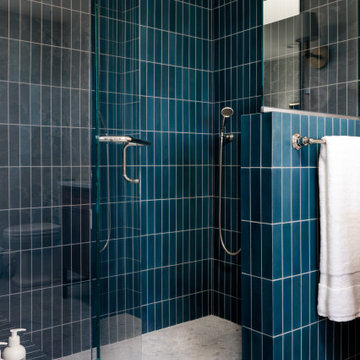
Design ideas for a large traditional ensuite bathroom in Seattle with freestanding cabinets, brown cabinets, a freestanding bath, an alcove shower, blue tiles, cement tiles, grey walls, marble flooring, a submerged sink, marble worktops, grey floors, a hinged door, grey worktops, a shower bench, double sinks, a freestanding vanity unit and wallpapered walls.

Design ideas for a medium sized classic grey and white ensuite bathroom in London with flat-panel cabinets, brown cabinets, a freestanding bath, a built-in shower, a two-piece toilet, white walls, marble flooring, a built-in sink, marble worktops, grey floors, a hinged door, grey worktops, a dado rail, double sinks, a freestanding vanity unit, a coffered ceiling and panelled walls.
Bathroom and Cloakroom with Grey Worktops and a Freestanding Vanity Unit Ideas and Designs
3

