Refine by:
Budget
Sort by:Popular Today
1 - 20 of 3,301 photos
Item 1 of 3

Photo of a contemporary bathroom in London with flat-panel cabinets, dark wood cabinets, a freestanding bath, red tiles, grey walls, a vessel sink, grey floors, grey worktops, double sinks and a floating vanity unit.

Inspiration for a large contemporary ensuite bathroom in Phoenix with flat-panel cabinets, dark wood cabinets, a freestanding bath, porcelain tiles, beige walls, porcelain flooring, a built-in sink, grey floors and grey worktops.

I custom designed this vanity out of zinc and wood. I wanted it to be space saving and float off of the floor. The tub and shower area are combined to create a wet room. the overhead rain shower and wall mounted fixtures provide a spa-like experience.
Photo: Seth Caplan

Photography by Picture Perfect House
Medium sized traditional shower room bathroom in Chicago with a two-piece toilet, white tiles, ceramic tiles, porcelain flooring, a submerged sink, engineered stone worktops, a hinged door, grey worktops, a single sink, a freestanding vanity unit, dark wood cabinets, an alcove shower, grey walls and brown floors.
Medium sized traditional shower room bathroom in Chicago with a two-piece toilet, white tiles, ceramic tiles, porcelain flooring, a submerged sink, engineered stone worktops, a hinged door, grey worktops, a single sink, a freestanding vanity unit, dark wood cabinets, an alcove shower, grey walls and brown floors.

Small spaces sometimes make a big impact, especially if they are enveloped by textured silver wallpaper and accented by a silver-framed mirror.
This is an example of a large contemporary ensuite bathroom in Chicago with grey walls, dark wood cabinets, shaker cabinets, a corner shower, a one-piece toilet, multi-coloured tiles, glass sheet walls, porcelain flooring, a built-in sink, solid surface worktops, beige floors, a hinged door and grey worktops.
This is an example of a large contemporary ensuite bathroom in Chicago with grey walls, dark wood cabinets, shaker cabinets, a corner shower, a one-piece toilet, multi-coloured tiles, glass sheet walls, porcelain flooring, a built-in sink, solid surface worktops, beige floors, a hinged door and grey worktops.

Inspiration for a country bathroom in Minneapolis with flat-panel cabinets, dark wood cabinets, grey walls, a submerged sink, grey floors, grey worktops, double sinks, a built in vanity unit and tongue and groove walls.
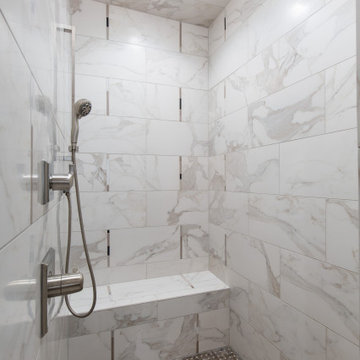
A large master bathroom with dark stained dual vanities and a large soaking tub with a custom arched ceiling. Marble style porcelain style floors combined with dark stained cabinetry give the bathroom an elegant, timeless feel. A custom steam shower was a client must-have.

Modern bathroom in Austin with flat-panel cabinets, dark wood cabinets, a freestanding bath, grey tiles, white walls, a submerged sink, grey floors, grey worktops, a single sink and a floating vanity unit.
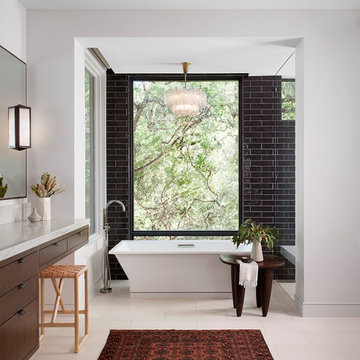
Design ideas for a contemporary ensuite bathroom in Austin with flat-panel cabinets, dark wood cabinets, a freestanding bath, black tiles, metro tiles, white walls, beige floors and grey worktops.

Large industrial ensuite wet room bathroom with porcelain tiles, black walls, ceramic flooring, marble worktops, black floors, a hinged door, grey worktops, flat-panel cabinets, dark wood cabinets, white tiles and a submerged sink.
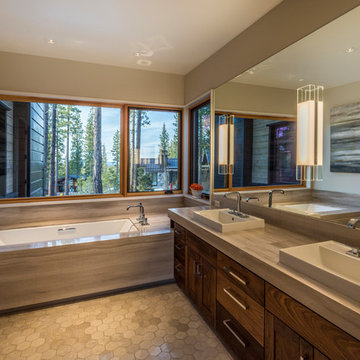
Photo of a rustic ensuite bathroom in Sacramento with dark wood cabinets, a submerged bath, grey walls, a vessel sink, grey floors and grey worktops.

The bath features calacatta gold marble on the floors, walls, and tops. The decorative marble inlay on the floor and decorative tile design behind mirrors are aesthetically pleasing.
Each vanity is adorned with lighted mirrors and the added tile backsplash.
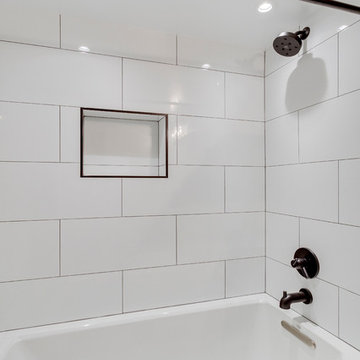
Design ideas for a small classic shower room bathroom in DC Metro with freestanding cabinets, dark wood cabinets, an alcove bath, a shower/bath combination, a two-piece toilet, white tiles, porcelain tiles, grey walls, a submerged sink, marble worktops, white floors, a shower curtain and grey worktops.
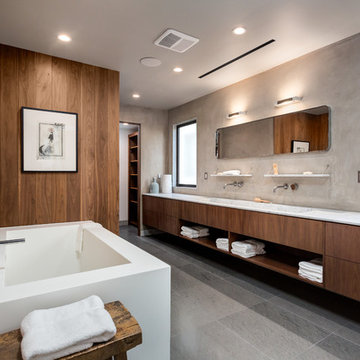
Clark Dugger Photography
Design ideas for a large contemporary grey and brown ensuite bathroom in Los Angeles with flat-panel cabinets, dark wood cabinets, a freestanding bath, grey tiles, brown walls, a trough sink, grey floors, grey worktops and porcelain flooring.
Design ideas for a large contemporary grey and brown ensuite bathroom in Los Angeles with flat-panel cabinets, dark wood cabinets, a freestanding bath, grey tiles, brown walls, a trough sink, grey floors, grey worktops and porcelain flooring.
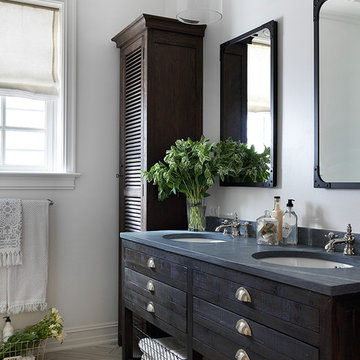
Design ideas for a traditional ensuite bathroom in Chicago with dark wood cabinets, white walls, a submerged sink, beige floors, grey worktops and flat-panel cabinets.

Inspiration for a traditional ensuite bathroom in Houston with recessed-panel cabinets, dark wood cabinets, a submerged bath, white walls, a submerged sink, multi-coloured floors, a hinged door and grey worktops.
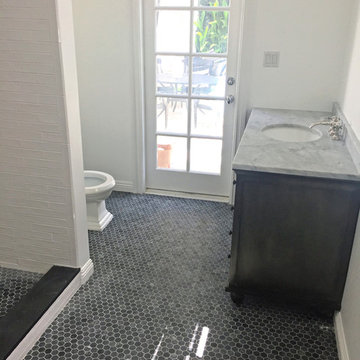
Medium sized retro shower room bathroom in Los Angeles with dark wood cabinets, an alcove shower, white walls, slate flooring, a submerged sink, marble worktops, black floors and grey worktops.

Lauren Jacobsen Interior Design
Photo of a large contemporary ensuite bathroom in Los Angeles with a submerged sink, flat-panel cabinets, dark wood cabinets, solid surface worktops, a freestanding bath, grey tiles, white walls, porcelain tiles, porcelain flooring, grey floors, a one-piece toilet and grey worktops.
Photo of a large contemporary ensuite bathroom in Los Angeles with a submerged sink, flat-panel cabinets, dark wood cabinets, solid surface worktops, a freestanding bath, grey tiles, white walls, porcelain tiles, porcelain flooring, grey floors, a one-piece toilet and grey worktops.

Daniel O'Connor Photography
Photo of a traditional bathroom in Denver with shaker cabinets, blue tiles, matchstick tiles, dark wood cabinets and grey worktops.
Photo of a traditional bathroom in Denver with shaker cabinets, blue tiles, matchstick tiles, dark wood cabinets and grey worktops.

Design ideas for a small bohemian ensuite bathroom in Seattle with flat-panel cabinets, dark wood cabinets, a japanese bath, a shower/bath combination, a one-piece toilet, black tiles, porcelain tiles, black walls, slate flooring, a built-in sink, engineered stone worktops, grey floors, an open shower, grey worktops, an enclosed toilet, a single sink, a freestanding vanity unit and wood walls.
Bathroom and Cloakroom with Dark Wood Cabinets and Grey Worktops Ideas and Designs
1

