Refine by:
Budget
Sort by:Popular Today
1 - 20 of 836 photos
Item 1 of 3

We added panelling, marble tiles & black rolltop & vanity to the master bathroom in our West Dulwich Family home. The bespoke blinds created privacy & cosiness for evening bathing too

Bronze Green family bathroom with dark rusty red slipper bath, marble herringbone tiles, cast iron fireplace, oak vanity sink, walk-in shower and bronze green tiles, vintage lighting and a lot of art and antiques objects!
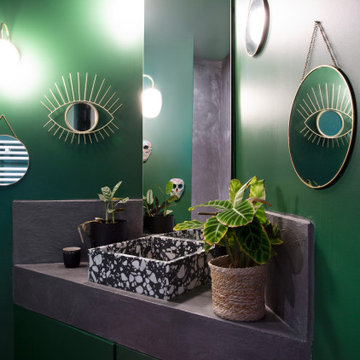
Design ideas for a contemporary cloakroom in Paris with green walls, a vessel sink and grey worktops.

Small contemporary ensuite bathroom in Moscow with flat-panel cabinets, white cabinets, an alcove shower, a wall mounted toilet, green tiles, ceramic tiles, green walls, porcelain flooring, a submerged sink, solid surface worktops, grey floors, a sliding door, grey worktops, an enclosed toilet, a single sink, a freestanding vanity unit and a wood ceiling.
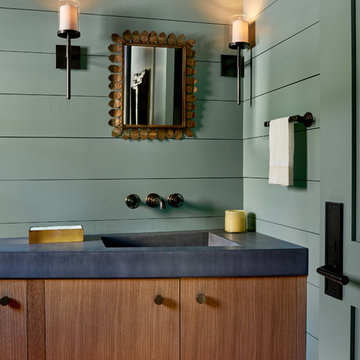
Design ideas for a rustic bathroom in Denver with flat-panel cabinets, medium wood cabinets, green walls, an integrated sink and grey worktops.

Photography by Lucas Henning.
Design ideas for a small contemporary ensuite bathroom in Seattle with flat-panel cabinets, brown cabinets, a freestanding bath, a one-piece toilet, green tiles, glass tiles, green walls, porcelain flooring, a submerged sink, solid surface worktops, beige floors, a hinged door, grey worktops and an alcove shower.
Design ideas for a small contemporary ensuite bathroom in Seattle with flat-panel cabinets, brown cabinets, a freestanding bath, a one-piece toilet, green tiles, glass tiles, green walls, porcelain flooring, a submerged sink, solid surface worktops, beige floors, a hinged door, grey worktops and an alcove shower.

Photo of a small contemporary ensuite bathroom in Other with brown cabinets, a walk-in shower, green tiles, ceramic tiles, green walls, ceramic flooring, a submerged sink, solid surface worktops, black floors, grey worktops, double sinks, flat-panel cabinets and a floating vanity unit.

Inspiration for a medium sized classic ensuite bathroom in Austin with shaker cabinets, white cabinets, a freestanding bath, an alcove shower, a one-piece toilet, grey tiles, porcelain tiles, green walls, porcelain flooring, a submerged sink, granite worktops, grey floors, a hinged door, grey worktops, an enclosed toilet, double sinks and a built in vanity unit.

With a handpainted floor tile and soft green San Gabriel Glazed Thin Brick, this master bathroom is a serene getaway.
DESIGN
Annette Vartanian
PHOTOS
Bethany Nauert
Tile Shown: Glazed Thin Brick in San Gabriel; Uni Mountain in Black & White Motif

Renovation and expansion of a 1930s-era classic. Buying an old house can be daunting. But with careful planning and some creative thinking, phasing the improvements helped this family realize their dreams over time. The original International Style house was built in 1934 and had been largely untouched except for a small sunroom addition. Phase 1 construction involved opening up the interior and refurbishing all of the finishes. Phase 2 included a sunroom/master bedroom extension, renovation of an upstairs bath, a complete overhaul of the landscape and the addition of a swimming pool and terrace. And thirteen years after the owners purchased the home, Phase 3 saw the addition of a completely private master bedroom & closet, an entry vestibule and powder room, and a new covered porch.
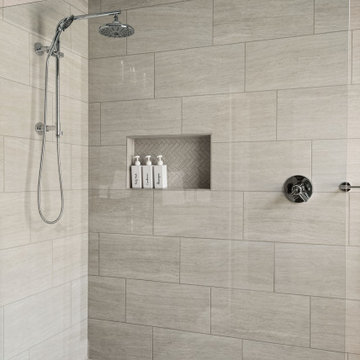
Photo of a traditional bathroom in Orlando with shaker cabinets, medium wood cabinets, a built-in shower, a two-piece toilet, grey tiles, porcelain tiles, green walls, porcelain flooring, a submerged sink, engineered stone worktops, grey floors, an open shower, grey worktops, a wall niche and double sinks.

Photo: Rachel Loewen © 2019 Houzz
Design ideas for a scandi cloakroom in Chicago with flat-panel cabinets, light wood cabinets, white tiles, metro tiles, green walls, a vessel sink, grey worktops and wallpapered walls.
Design ideas for a scandi cloakroom in Chicago with flat-panel cabinets, light wood cabinets, white tiles, metro tiles, green walls, a vessel sink, grey worktops and wallpapered walls.
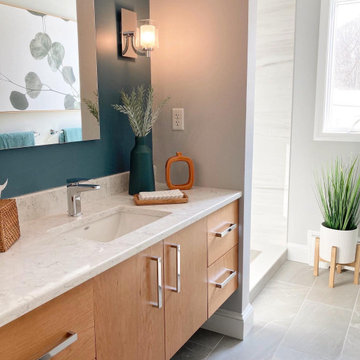
This is an example of a medium sized modern shower room bathroom in Boston with flat-panel cabinets, medium wood cabinets, an alcove shower, a one-piece toilet, grey tiles, porcelain tiles, green walls, porcelain flooring, a submerged sink, engineered stone worktops, grey floors, a hinged door, grey worktops, an enclosed toilet, a single sink and a floating vanity unit.
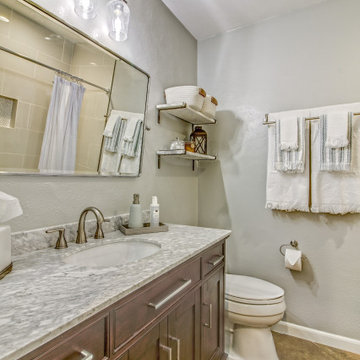
Refreshed this bathroom space by brightening it up with lighter paint, and brighter vanity light. By simply updating lighting, vanity, mirror, and paint it gave a whole new life to the bathroom.
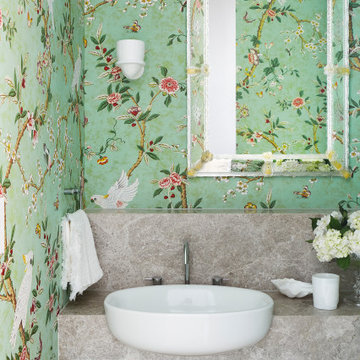
This is an example of a small contemporary cloakroom in Other with light wood cabinets, green walls, marble worktops, grey worktops, a floating vanity unit, wallpapered walls, flat-panel cabinets and a vessel sink.
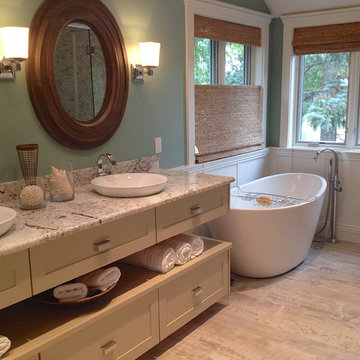
Caroline von Weyher, Interior Designer, Willow & August Interiors
Small classic ensuite bathroom in Detroit with shaker cabinets, beige cabinets, a freestanding bath, a corner shower, grey tiles, marble tiles, green walls, a vessel sink, quartz worktops, grey floors, a hinged door and grey worktops.
Small classic ensuite bathroom in Detroit with shaker cabinets, beige cabinets, a freestanding bath, a corner shower, grey tiles, marble tiles, green walls, a vessel sink, quartz worktops, grey floors, a hinged door and grey worktops.

OYSTER LINEN
Sheree and the KBE team completed this project from start to finish. Featuring this stunning curved island servery.
Keeping a luxe feel throughout all the joinery areas, using a light satin polyurethane and solid bronze hardware.
- Custom designed and manufactured kitchen, finished in satin two tone grey polyurethane
- Feature curved island slat panelling
- 40mm thick bench top, in 'Carrara Gioia' marble
- Stone splashback
- Fully integrated fridge/ freezer & dishwasher
- Bronze handles
- Blum hardware
- Walk in pantry
- Bi-fold cabinet doors
- Floating Vanity
Sheree Bounassif, Kitchens by Emanuel
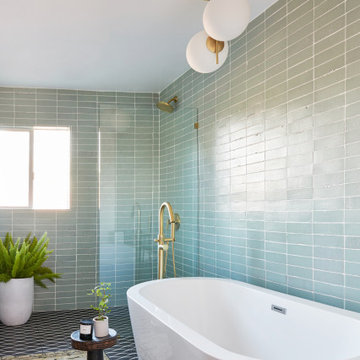
Get the spa fresh look in your bathroom by using our soft green San Gabriel Glazed Thin Brick.
DESIGN
Annette Vartanian
PHOTOS
Bethany Nauert
Tile Shown: Glazed Thin Brick in San Gabriel; Uni Mountain in Black & White Motif
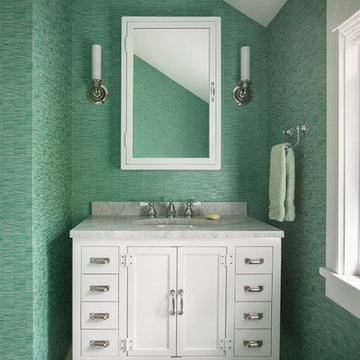
Trent Bell Photography
Design ideas for a beach style cloakroom in Portland Maine with freestanding cabinets, white cabinets, green walls, a submerged sink, grey floors and grey worktops.
Design ideas for a beach style cloakroom in Portland Maine with freestanding cabinets, white cabinets, green walls, a submerged sink, grey floors and grey worktops.

Мы кардинально пересмотрели планировку этой квартиры. Из однокомнатной она превратилась в почти в двухкомнатную с гардеробной и кухней нишей.
Помимо гардеробной в спальне есть шкаф. В ванной комнате есть место для хранения бытовой химии и полотенец. В квартире много света, благодаря использованию стеклянной перегородки. Есть запасные посадочные места (складные стулья в шкафу). Подвесной светильник над столом можно перемещать (если нужно подвинуть стол), цепляя длинный провод на дополнительные крепления в потолке.
Bathroom and Cloakroom with Green Walls and Grey Worktops Ideas and Designs
1

