Bathroom and Cloakroom with Grey Worktops and Tongue and Groove Walls Ideas and Designs
Refine by:
Budget
Sort by:Popular Today
1 - 20 of 330 photos
Item 1 of 3

Rural bathroom in Brisbane with shaker cabinets, black cabinets, a freestanding bath, a built-in shower, white tiles, white walls, a submerged sink, multi-coloured floors, a hinged door, grey worktops, an enclosed toilet, double sinks, a built in vanity unit and tongue and groove walls.

Inspiration for a country bathroom in Minneapolis with flat-panel cabinets, dark wood cabinets, grey walls, a submerged sink, grey floors, grey worktops, double sinks, a built in vanity unit and tongue and groove walls.

Another guest bathroom includes a single sink and shower/tub combination.
This is an example of a medium sized coastal family bathroom in Other with recessed-panel cabinets, blue cabinets, grey walls, a submerged sink, a single sink, a built in vanity unit, an alcove bath, an alcove shower, blue tiles, porcelain tiles, porcelain flooring, engineered stone worktops, grey floors, a shower curtain, grey worktops and tongue and groove walls.
This is an example of a medium sized coastal family bathroom in Other with recessed-panel cabinets, blue cabinets, grey walls, a submerged sink, a single sink, a built in vanity unit, an alcove bath, an alcove shower, blue tiles, porcelain tiles, porcelain flooring, engineered stone worktops, grey floors, a shower curtain, grey worktops and tongue and groove walls.

Modern Farmhouse bright and airy, large master bathroom. Marble flooring, tile work, and quartz countertops with shiplap accents and a free-standing bath.

Photo of a contemporary ensuite bathroom in Brisbane with flat-panel cabinets, medium wood cabinets, white walls, a vessel sink, black floors, grey worktops, double sinks, a floating vanity unit, a timber clad ceiling, a vaulted ceiling and tongue and groove walls.

This small bathroom was brightened up with all new finishes!
Design ideas for a small traditional bathroom in Other with shaker cabinets, white cabinets, an alcove bath, a shower/bath combination, a one-piece toilet, white tiles, ceramic tiles, blue walls, ceramic flooring, a submerged sink, engineered stone worktops, grey floors, a shower curtain, grey worktops, a single sink, a built in vanity unit and tongue and groove walls.
Design ideas for a small traditional bathroom in Other with shaker cabinets, white cabinets, an alcove bath, a shower/bath combination, a one-piece toilet, white tiles, ceramic tiles, blue walls, ceramic flooring, a submerged sink, engineered stone worktops, grey floors, a shower curtain, grey worktops, a single sink, a built in vanity unit and tongue and groove walls.

We ship lapped this entire bathroom to highlight the angles and make it feel intentional, instead of awkward. This light and airy bathroom features a mix of matte black and silver metals, with gray hexagon tiles, and a cane door vanity in a medium wood tone for warmth. We added classic white subway tiles and rattan for texture.

Kowalske Kitchen & Bath designed and remodeled this Delafield master bathroom. The original space had a small oak vanity and a shower insert.
The homeowners wanted a modern farmhouse bathroom to match the rest of their home. They asked for a double vanity and large walk-in shower. They also needed more storage and counter space.
Although the space is nearly all white, there is plenty of visual interest. This bathroom is layered with texture and pattern. For instance, this bathroom features shiplap walls, pretty hexagon tile, and simple matte black fixtures.
Modern Farmhouse Features:
- Winning color palette: shades of black/white & wood tones
- Shiplap walls
- Sliding barn doors, separating the bedroom & toilet room
- Wood-look porcelain tiled floor & shower niche, set in a herringbone pattern
- Matte black finishes (faucets, lighting, hardware & mirrors)
- Classic subway tile
- Chic carrara marble hexagon shower floor tile
- The shower has 2 shower heads & 6 body jets, for a spa-like experience
- The custom vanity has a grooming organizer for hair dryers & curling irons
- The custom linen cabinet holds 3 baskets of laundry. The door panels have caning inserts to allow airflow.

A warm and inviting custom master bathroom.
Design ideas for a medium sized rural ensuite bathroom in Raleigh with shaker cabinets, white cabinets, a double shower, a two-piece toilet, white tiles, porcelain tiles, white walls, porcelain flooring, a submerged sink, marble worktops, grey floors, a hinged door, grey worktops, an enclosed toilet, double sinks, a freestanding vanity unit and tongue and groove walls.
Design ideas for a medium sized rural ensuite bathroom in Raleigh with shaker cabinets, white cabinets, a double shower, a two-piece toilet, white tiles, porcelain tiles, white walls, porcelain flooring, a submerged sink, marble worktops, grey floors, a hinged door, grey worktops, an enclosed toilet, double sinks, a freestanding vanity unit and tongue and groove walls.
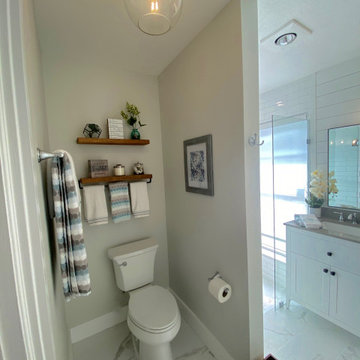
A modern farmhouse bathroom renovation with white vanity, porcelain marble look floors, cement quartz countertops.
Design ideas for a medium sized farmhouse ensuite bathroom in Miami with shaker cabinets, white cabinets, a corner shower, a two-piece toilet, white tiles, ceramic tiles, grey walls, porcelain flooring, a submerged sink, engineered stone worktops, white floors, a hinged door, grey worktops, double sinks, a freestanding vanity unit and tongue and groove walls.
Design ideas for a medium sized farmhouse ensuite bathroom in Miami with shaker cabinets, white cabinets, a corner shower, a two-piece toilet, white tiles, ceramic tiles, grey walls, porcelain flooring, a submerged sink, engineered stone worktops, white floors, a hinged door, grey worktops, double sinks, a freestanding vanity unit and tongue and groove walls.

Medium sized rural cloakroom in Chicago with white walls, slate flooring, a trough sink, granite worktops, grey floors, grey worktops, a floating vanity unit and tongue and groove walls.

Photo of a medium sized contemporary ensuite bathroom in Orange County with shaker cabinets, white cabinets, an alcove shower, a one-piece toilet, white tiles, porcelain tiles, white walls, porcelain flooring, a submerged sink, engineered stone worktops, black floors, a sliding door, grey worktops, a shower bench, a single sink, a floating vanity unit, a vaulted ceiling and tongue and groove walls.

Farmhouse bathroom with corner shower and decorative black and white accent bathroom tile floor and niche. Wood vanity and quartz countertop with matte black faucet and fixtures.

Master bathroom
Inspiration for a large classic ensuite bathroom in Atlanta with beaded cabinets, white cabinets, a freestanding bath, a corner shower, a two-piece toilet, white tiles, marble tiles, grey walls, marble flooring, a submerged sink, marble worktops, white floors, a hinged door, grey worktops, a shower bench, double sinks, a built in vanity unit, a timber clad ceiling and tongue and groove walls.
Inspiration for a large classic ensuite bathroom in Atlanta with beaded cabinets, white cabinets, a freestanding bath, a corner shower, a two-piece toilet, white tiles, marble tiles, grey walls, marble flooring, a submerged sink, marble worktops, white floors, a hinged door, grey worktops, a shower bench, double sinks, a built in vanity unit, a timber clad ceiling and tongue and groove walls.
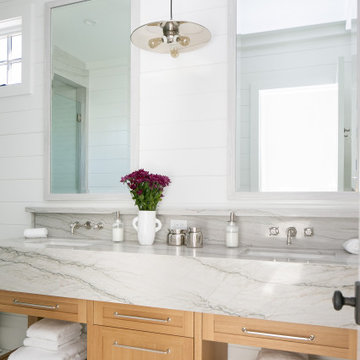
Inspiration for a country bathroom in Orange County with shaker cabinets, medium wood cabinets, white walls, mosaic tile flooring, a submerged sink, white floors, grey worktops, double sinks, a built in vanity unit and tongue and groove walls.
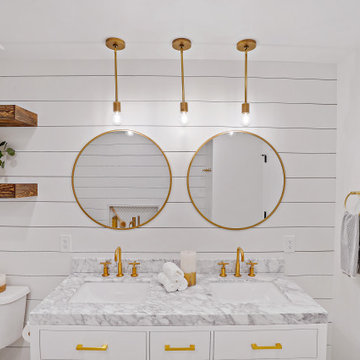
This is an example of a medium sized classic family bathroom in San Francisco with flat-panel cabinets, white cabinets, a freestanding bath, a shower/bath combination, a two-piece toilet, white walls, porcelain flooring, a submerged sink, solid surface worktops, white floors, an open shower, grey worktops, a wall niche, double sinks, a freestanding vanity unit and tongue and groove walls.
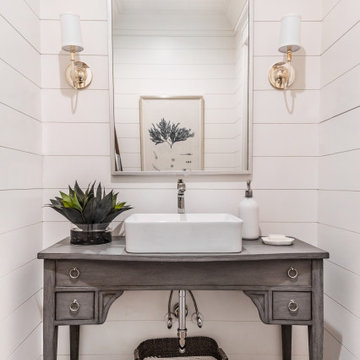
Coastal cloakroom in Charlotte with open cabinets, grey cabinets, white walls, dark hardwood flooring, a vessel sink, brown floors, grey worktops, a freestanding vanity unit and tongue and groove walls.
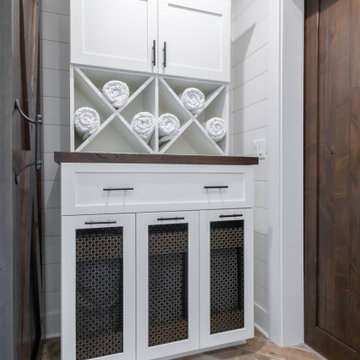
Kowalske Kitchen & Bath designed and remodeled this Delafield master bathroom. The original space had a small oak vanity and a shower insert.
The homeowners wanted a modern farmhouse bathroom to match the rest of their home. They asked for a double vanity and large walk-in shower. They also needed more storage and counter space.
Although the space is nearly all white, there is plenty of visual interest. This bathroom is layered with texture and pattern. For instance, this bathroom features shiplap walls, pretty hexagon tile, and simple matte black fixtures.
Modern Farmhouse Features:
- Winning color palette: shades of black/white & wood tones
- Shiplap walls
- Sliding barn doors, separating the bedroom & toilet room
- Wood-look porcelain tiled floor & shower niche, set in a herringbone pattern
- Matte black finishes (faucets, lighting, hardware & mirrors)
- Classic subway tile
- Chic carrara marble hexagon shower floor tile
- The shower has 2 shower heads & 6 body jets, for a spa-like experience
- The custom vanity has a grooming organizer for hair dryers & curling irons
- The custom linen cabinet holds 3 baskets of laundry. The door panels have caning inserts to allow airflow.

A dated pool house bath at a historic Winter Park home had a remodel to add charm and warmth that it desperately needed.
Inspiration for a medium sized traditional bathroom in Orlando with light wood cabinets, a corner shower, a two-piece toilet, white tiles, terracotta tiles, white walls, brick flooring, marble worktops, red floors, a hinged door, grey worktops, a single sink, a freestanding vanity unit and tongue and groove walls.
Inspiration for a medium sized traditional bathroom in Orlando with light wood cabinets, a corner shower, a two-piece toilet, white tiles, terracotta tiles, white walls, brick flooring, marble worktops, red floors, a hinged door, grey worktops, a single sink, a freestanding vanity unit and tongue and groove walls.
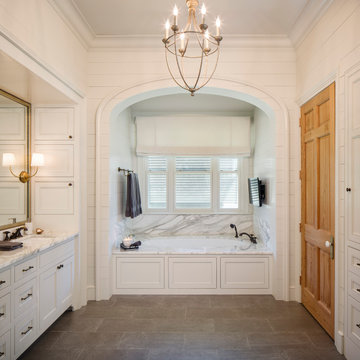
This is an example of a large classic ensuite bathroom in New Orleans with beaded cabinets, white cabinets, a submerged bath, grey tiles, white walls, porcelain flooring, a submerged sink, grey floors, grey worktops, double sinks, a built in vanity unit and tongue and groove walls.
Bathroom and Cloakroom with Grey Worktops and Tongue and Groove Walls Ideas and Designs
1

