Bathroom and Cloakroom with Grey Worktops and Tongue and Groove Walls Ideas and Designs
Refine by:
Budget
Sort by:Popular Today
161 - 180 of 332 photos
Item 1 of 3
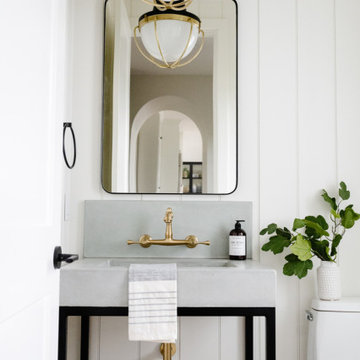
A transitional powder bathroom with shiplap and black/gold accents. | Wall mount bathroom faucet: KS7247BL | Bottle Trap: DD8107
Photo by Studio West Homes
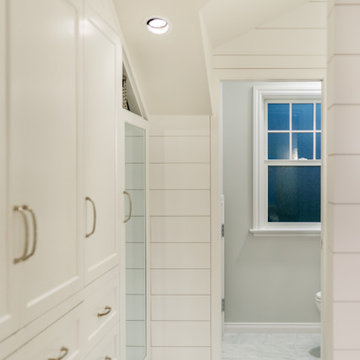
Photo by Tina Witherspoon.
This is an example of a large coastal ensuite bathroom in Seattle with shaker cabinets, grey cabinets, an alcove shower, a one-piece toilet, white walls, marble flooring, a submerged sink, engineered stone worktops, white floors, a hinged door, grey worktops, an enclosed toilet, double sinks, a built in vanity unit, a vaulted ceiling and tongue and groove walls.
This is an example of a large coastal ensuite bathroom in Seattle with shaker cabinets, grey cabinets, an alcove shower, a one-piece toilet, white walls, marble flooring, a submerged sink, engineered stone worktops, white floors, a hinged door, grey worktops, an enclosed toilet, double sinks, a built in vanity unit, a vaulted ceiling and tongue and groove walls.
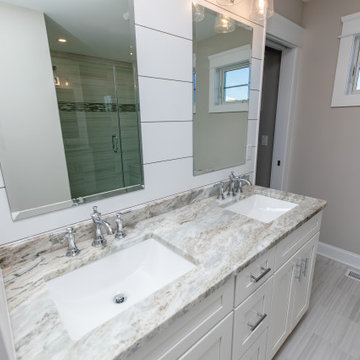
Inspiration for a beach style ensuite bathroom in New York with shaker cabinets, white cabinets, a built-in bath, an alcove shower, a one-piece toilet, grey tiles, ceramic tiles, beige walls, ceramic flooring, a submerged sink, granite worktops, grey floors, a hinged door, grey worktops, an enclosed toilet, double sinks, a built in vanity unit and tongue and groove walls.
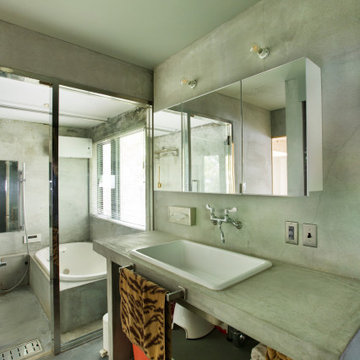
バス、洗面、トイレの一体空間を全てモルタルにしてクールにまとめた。
Design ideas for a small modern ensuite wet room bathroom in Other with open cabinets, grey cabinets, a built-in bath, a one-piece toilet, grey walls, concrete flooring, a submerged sink, concrete worktops, grey floors, an open shower, grey worktops, an enclosed toilet, a single sink, a built in vanity unit, a timber clad ceiling and tongue and groove walls.
Design ideas for a small modern ensuite wet room bathroom in Other with open cabinets, grey cabinets, a built-in bath, a one-piece toilet, grey walls, concrete flooring, a submerged sink, concrete worktops, grey floors, an open shower, grey worktops, an enclosed toilet, a single sink, a built in vanity unit, a timber clad ceiling and tongue and groove walls.
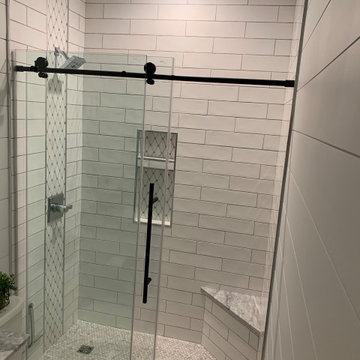
Medium sized classic bathroom in Sacramento with freestanding cabinets, white cabinets, an alcove shower, white tiles, ceramic tiles, white walls, ceramic flooring, a submerged sink, marble worktops, grey floors, a sliding door, grey worktops, a shower bench, double sinks, a freestanding vanity unit and tongue and groove walls.
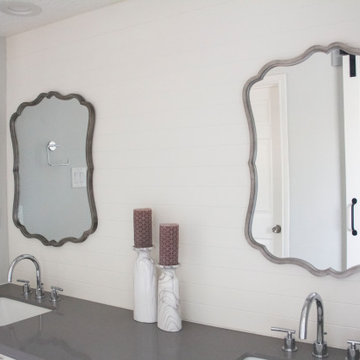
Vanity design in white and gray with matte shiplap backsplash, quarz countertop, and restored vanity, detailed with chrome finishes in hardware, mirrors, and accessories. white stacked style of the shiplap backsplash was mirrored in the barn door as well.
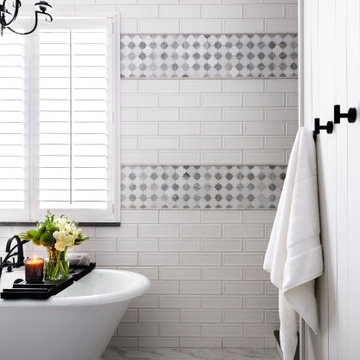
Master (Primary) bathroom renovation transformation! One of many transformation projects we have designed and executed for this lovely empty nesting couple.
For this space, we took a heavy, dated and uninspiring bathroom and turned it into one that is inspiring, soothing and highly functional. The general footprint of the bathroom did not change allowing the budget to stay contained and under control. The client is over the moon happy with their new bathroom.
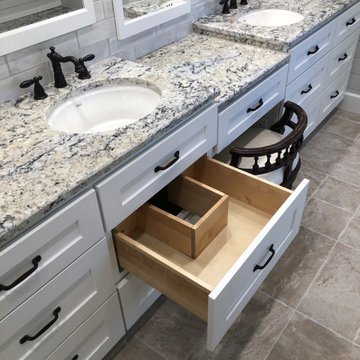
Fabulous custom cabinet to maximize storage.
Large country ensuite bathroom in Dallas with shaker cabinets, white cabinets, a submerged bath, an alcove shower, a two-piece toilet, white tiles, ceramic tiles, grey walls, porcelain flooring, a submerged sink, granite worktops, grey floors, a hinged door, grey worktops, an enclosed toilet, double sinks, a built in vanity unit, a timber clad ceiling and tongue and groove walls.
Large country ensuite bathroom in Dallas with shaker cabinets, white cabinets, a submerged bath, an alcove shower, a two-piece toilet, white tiles, ceramic tiles, grey walls, porcelain flooring, a submerged sink, granite worktops, grey floors, a hinged door, grey worktops, an enclosed toilet, double sinks, a built in vanity unit, a timber clad ceiling and tongue and groove walls.
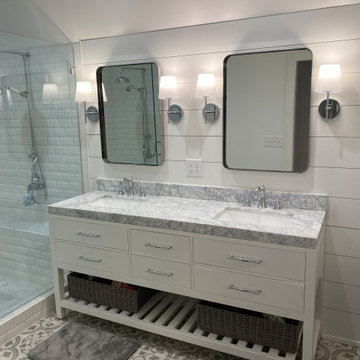
Mater bath renovation. All new Master Suite with his/her closets, large master bath with walk-in shower and separate toilet room (with urinal). Spacious bedroom centered under the homes existing roof gable - accentuating the new space in the existing architecture.
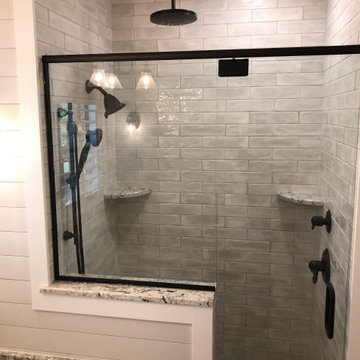
Beautiful enlarged walk in shower with the control fixtures on the opposite side of the spray heads. This is a great way to warm up the shower before getting in.
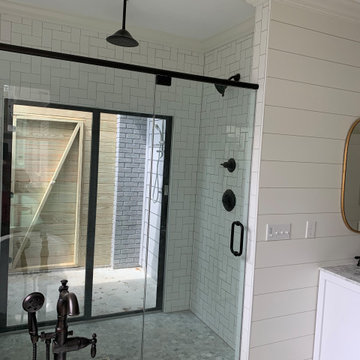
This is an example of a traditional bathroom in Other with white cabinets, a claw-foot bath, an alcove shower, white tiles, metro tiles, white walls, a submerged sink, grey floors, a hinged door, grey worktops, double sinks, a freestanding vanity unit and tongue and groove walls.
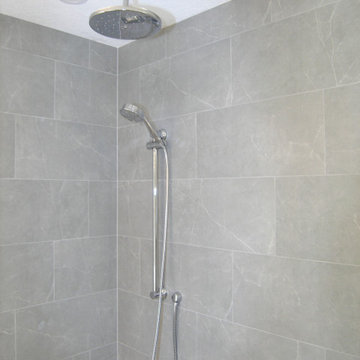
Master Bathroom
Photo of a large traditional ensuite bathroom in Tampa with shaker cabinets, white cabinets, a freestanding bath, a built-in shower, a two-piece toilet, grey tiles, porcelain tiles, white walls, porcelain flooring, a submerged sink, engineered stone worktops, grey floors, an open shower, grey worktops, a wall niche, a single sink, a built in vanity unit and tongue and groove walls.
Photo of a large traditional ensuite bathroom in Tampa with shaker cabinets, white cabinets, a freestanding bath, a built-in shower, a two-piece toilet, grey tiles, porcelain tiles, white walls, porcelain flooring, a submerged sink, engineered stone worktops, grey floors, an open shower, grey worktops, a wall niche, a single sink, a built in vanity unit and tongue and groove walls.
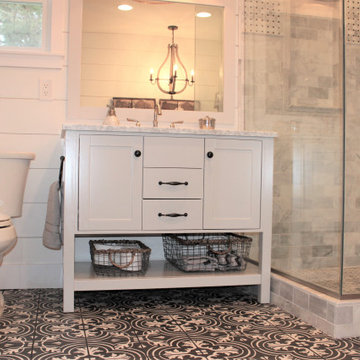
Believe it or not this beautifully renovated bathroom started out as a cramped, outdated bathroom with a single vanity and tiny shower. An adjoining bedroom was added to the space to enlarge the bathroom as well as add a much needed walk in closet. The client was looking for a farmhouse feel so shiplap was utilized as well as vintage feel lighting and accessories. Black and white floor tile was used to add interest and a free standing tub for much needed relaxation!
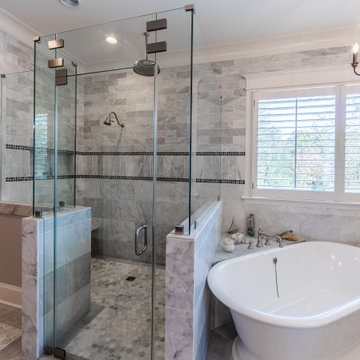
Modern Farmhouse bright and airy, large master bathroom. Marble flooring, tile work, and quartz countertops with shiplap accents and a free-standing bath.
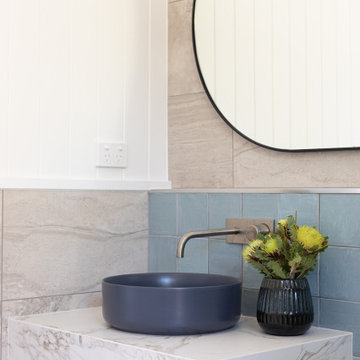
Inspiration for a traditional ensuite bathroom in Brisbane with shaker cabinets, light wood cabinets, a walk-in shower, a one-piece toilet, blue tiles, porcelain tiles, white walls, a vessel sink, marble worktops, beige floors, grey worktops, a single sink, a floating vanity unit and tongue and groove walls.
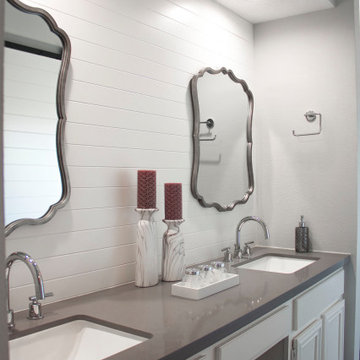
Vanity design in white and gray with matte shiplap backsplash, quarz countertop, and restored vanity, detailed with chrome finishes in hardware, mirrors, and accessories.
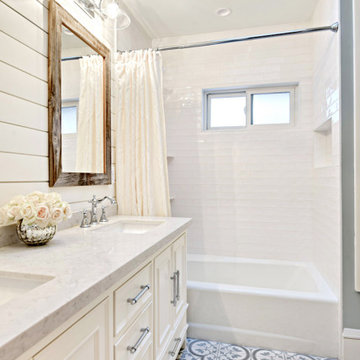
Inspiration for a medium sized bathroom in Minneapolis with white cabinets, an alcove bath, a shower/bath combination, mosaic tile flooring, a submerged sink, a shower curtain, grey worktops, double sinks and tongue and groove walls.
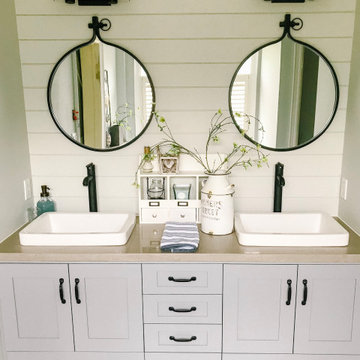
Everybody loves a good BEFORE and AFTER! Here we replaced the dated bathtub with a beautiful freestanding tub with black hardware.
Farmhouse bathroom in Toronto with blue cabinets, a freestanding bath, grey walls, mosaic tile flooring, engineered stone worktops, grey worktops, an enclosed toilet, double sinks and tongue and groove walls.
Farmhouse bathroom in Toronto with blue cabinets, a freestanding bath, grey walls, mosaic tile flooring, engineered stone worktops, grey worktops, an enclosed toilet, double sinks and tongue and groove walls.
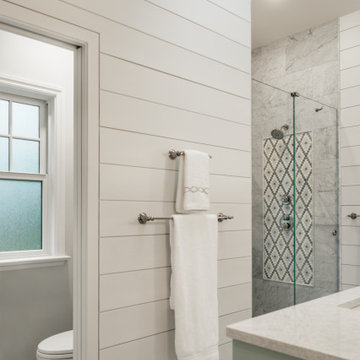
Photo by Tina Witherspoon.
Large coastal ensuite bathroom in Seattle with shaker cabinets, grey cabinets, an alcove shower, a one-piece toilet, white walls, marble flooring, a submerged sink, engineered stone worktops, white floors, a hinged door, grey worktops, an enclosed toilet, a built in vanity unit, a vaulted ceiling and tongue and groove walls.
Large coastal ensuite bathroom in Seattle with shaker cabinets, grey cabinets, an alcove shower, a one-piece toilet, white walls, marble flooring, a submerged sink, engineered stone worktops, white floors, a hinged door, grey worktops, an enclosed toilet, a built in vanity unit, a vaulted ceiling and tongue and groove walls.
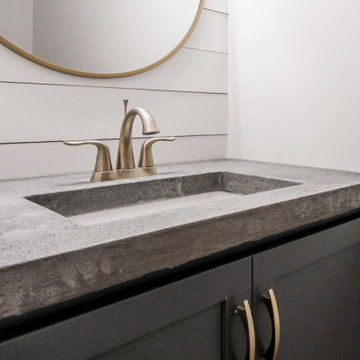
Design ideas for a traditional cloakroom in Louisville with recessed-panel cabinets, blue cabinets, beige walls, a built-in sink, concrete worktops, grey worktops, a built in vanity unit and tongue and groove walls.
Bathroom and Cloakroom with Grey Worktops and Tongue and Groove Walls Ideas and Designs
9

