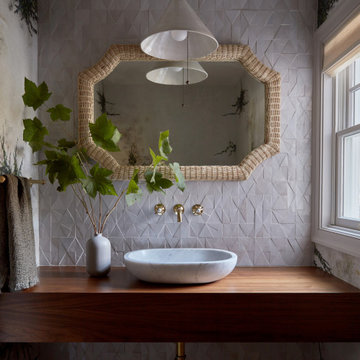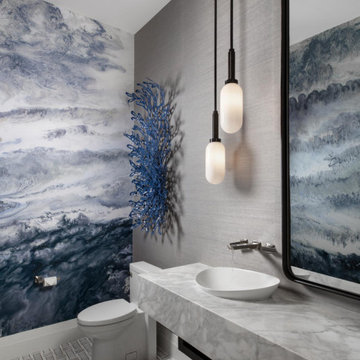Refine by:
Budget
Sort by:Popular Today
1 - 20 of 1,053 photos
Item 1 of 3

Design ideas for a classic cloakroom in London with recessed-panel cabinets, blue cabinets, multi-coloured walls, dark hardwood flooring, a submerged sink, marble worktops, brown floors, grey worktops, a built in vanity unit and wallpapered walls.

We added tongue & groove panelling, wallpaper, a bespoke mirror and painted vanity with marble worktop to the downstairs loo of the Isle of Wight project

Classic cloakroom in San Francisco with multi-coloured walls, a vessel sink, wooden worktops, grey worktops, a floating vanity unit and wallpapered walls.

Photo of a large nautical ensuite bathroom in Orange County with shaker cabinets, blue cabinets, a freestanding bath, a corner shower, a one-piece toilet, grey tiles, ceramic tiles, blue walls, mosaic tile flooring, a submerged sink, quartz worktops, white floors, a hinged door, grey worktops, a wall niche, double sinks, a built in vanity unit, a vaulted ceiling and wallpapered walls.

Inspiration for a small bathroom in Minneapolis with flat-panel cabinets, brown cabinets, a two-piece toilet, pink tiles, wood-effect tiles, pink walls, marble flooring, an integrated sink, granite worktops, white floors, grey worktops, a single sink, a freestanding vanity unit and wallpapered walls.

Inspiration for a classic bathroom in Sydney with grey cabinets, grey tiles, grey walls, a vessel sink, grey worktops, a single sink, a built in vanity unit and wallpapered walls.

Design ideas for a coastal cloakroom in Miami with open cabinets, grey cabinets, multi-coloured walls, medium hardwood flooring, a submerged sink, marble worktops, brown floors, grey worktops, a built in vanity unit, panelled walls and wallpapered walls.

Design ideas for a medium sized scandi shower room bathroom in Other with flat-panel cabinets, grey cabinets, a built-in shower, a wall mounted toilet, grey tiles, metro tiles, grey walls, ceramic flooring, a vessel sink, laminate worktops, grey floors, an open shower, grey worktops, double sinks, a floating vanity unit, exposed beams and wallpapered walls.

This is an example of a contemporary cloakroom in Miami with multi-coloured walls, mosaic tile flooring, a vessel sink, grey floors, grey worktops and wallpapered walls.

Faire rentrer le soleil dans nos intérieurs, tel est le désir de nombreuses personnes.
Dans ce projet, la nature reprend ses droits, tant dans les couleurs que dans les matériaux.
Nous avons réorganisé les espaces en cloisonnant de manière à toujours laisser entrer la lumière, ainsi, le jaune éclatant permet d'avoir sans cesse une pièce chaleureuse.

New Craftsman style home, approx 3200sf on 60' wide lot. Views from the street, highlighting front porch, large overhangs, Craftsman detailing. Photos by Robert McKendrick Photography.

What started as a kitchen and two-bathroom remodel evolved into a full home renovation plus conversion of the downstairs unfinished basement into a permitted first story addition, complete with family room, guest suite, mudroom, and a new front entrance. We married the midcentury modern architecture with vintage, eclectic details and thoughtful materials.

This is an example of a small traditional family bathroom in San Francisco with flat-panel cabinets, blue cabinets, a walk-in shower, a one-piece toilet, grey tiles, ceramic tiles, multi-coloured walls, ceramic flooring, a submerged sink, quartz worktops, grey floors, an open shower, grey worktops, double sinks, a built in vanity unit and wallpapered walls.

Designer Maria Beck of M.E. Designs expertly combines fun wallpaper patterns and sophisticated colors in this lovely Alamo Heights home.
Primary Bathroom Paper Moon Painting wallpaper installation using Phillip Jeffries Manila Hemp

Powder Room remodel in Melrose, MA. Navy blue three-drawer vanity accented with a champagne bronze faucet and hardware, oversized mirror and flanking sconces centered on the main wall above the vanity and toilet, marble mosaic floor tile, and fresh & fun medallion wallpaper from Serena & Lily.

Contemporary cloakroom in San Francisco with flat-panel cabinets, medium wood cabinets, multi-coloured walls, a submerged sink, marble worktops, grey floors, grey worktops, a floating vanity unit and wallpapered walls.

Inspiration for a traditional cloakroom in Dallas with beaded cabinets, grey cabinets, grey walls, dark hardwood flooring, a submerged sink, brown floors, grey worktops, a floating vanity unit and wallpapered walls.

Inspiration for a scandinavian cloakroom in San Francisco with grey tiles, medium hardwood flooring, a vessel sink, brown floors, grey worktops, a wood ceiling and wallpapered walls.

This gorgeous navy grasscloth is actually a durable vinyl look-alike, doing double duty in this powder room.
Medium sized beach style cloakroom in Seattle with recessed-panel cabinets, white cabinets, a one-piece toilet, blue walls, medium hardwood flooring, a vessel sink, engineered stone worktops, brown floors, grey worktops, a built in vanity unit and wallpapered walls.
Medium sized beach style cloakroom in Seattle with recessed-panel cabinets, white cabinets, a one-piece toilet, blue walls, medium hardwood flooring, a vessel sink, engineered stone worktops, brown floors, grey worktops, a built in vanity unit and wallpapered walls.

Powder Room remodel in Melrose, MA. Navy blue three-drawer vanity accented with a champagne bronze faucet and hardware, oversized mirror and flanking sconces centered on the main wall above the vanity and toilet, marble mosaic floor tile, and fresh & fun medallion wallpaper from Serena & Lily.
Bathroom and Cloakroom with Grey Worktops and Wallpapered Walls Ideas and Designs
1

