Refine by:
Budget
Sort by:Popular Today
61 - 80 of 667 photos
Item 1 of 3
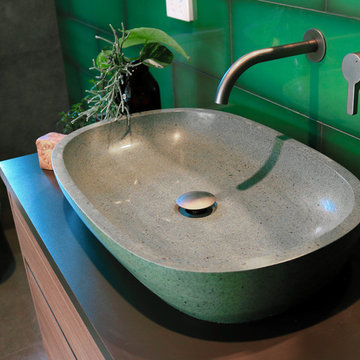
Megan Franey
This is an example of a small modern bathroom in Perth with flat-panel cabinets, medium wood cabinets, a one-piece toilet, green tiles, porcelain tiles, multi-coloured walls, porcelain flooring, a vessel sink, laminate worktops, grey floors, an open shower and grey worktops.
This is an example of a small modern bathroom in Perth with flat-panel cabinets, medium wood cabinets, a one-piece toilet, green tiles, porcelain tiles, multi-coloured walls, porcelain flooring, a vessel sink, laminate worktops, grey floors, an open shower and grey worktops.
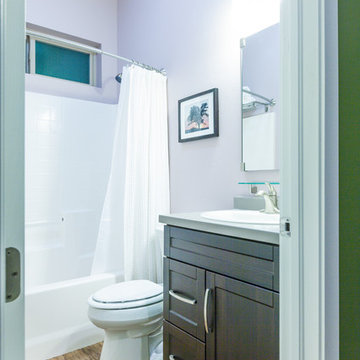
The lilac color in the bathroom perfectly complemented the bold green outside its door with the LVT flooring continuing in to make the space feel more open.
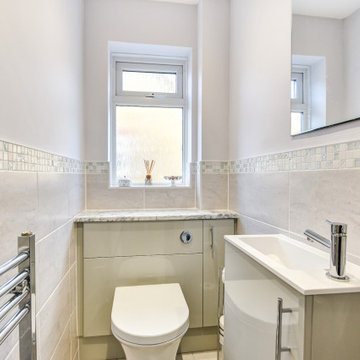
Warm Bathroom in Woodingdean, East Sussex
Designer Aron has created a simple design that works well across this family bathroom and cloakroom in Woodingdean.
The Brief
This Woodingdean client required redesign and rethink for a family bathroom and cloakroom. To keep things simple the design was to be replicated across both rooms, with ample storage to be incorporated into either space.
The brief was relatively simple.
A warm and homely design had to be accompanied by all standard bathroom inclusions.
Design Elements
To maximise storage space in the main bathroom the rear wall has been dedicated to storage. The ensure plenty of space for personal items fitted storage has been opted for, and Aron has specified a customised combination of units based upon the client’s storage requirements.
Earthy grey wall tiles combine nicely with a chosen mosaic tile, which wraps around the entire room and cloakroom space.
Chrome brassware from Vado and Puraflow are used on the semi-recessed basin, as well as showering and bathing functions.
Special Inclusions
The furniture was a key element of this project.
It is primarily for storage, but in terms of design it has been chosen in this Light Grey Gloss finish to add a nice warmth to the family bathroom. By opting for fitted furniture it meant that a wall-to-wall appearance could be incorporated into the design, as well as a custom combination of units.
Atop the furniture, Aron has used a marble effect laminate worktop which ties in nicely with the theme of the space.
Project Highlight
As mentioned the cloakroom utilises the same design, with the addition of a small cloakroom storage unit and sink from Deuco.
Tile choices have also been replicated in this room to half-height. The mosaic tiles particularly look great here as they catch the light through the window.
The End Result
The result is a project that delivers upon the brief, with warm and homely tile choices and plenty of storage across the two rooms.
If you are thinking of a bathroom transformation, discover how our design team can create a new bathroom space that will tick all of your boxes. Arrange a free design appointment in showroom or online today.
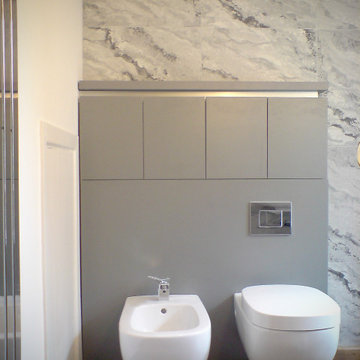
The toilet and bidet in this mens bathroom, is mounted on a grey flat panel storage unit, framed by the dynamic pattern of white-grey porcelain tile.
Photo of a medium sized contemporary bathroom in Limerick with flat-panel cabinets, grey cabinets, a wall mounted toilet, grey tiles, porcelain tiles, white walls, medium hardwood flooring, laminate worktops, brown floors, grey worktops and a built in vanity unit.
Photo of a medium sized contemporary bathroom in Limerick with flat-panel cabinets, grey cabinets, a wall mounted toilet, grey tiles, porcelain tiles, white walls, medium hardwood flooring, laminate worktops, brown floors, grey worktops and a built in vanity unit.
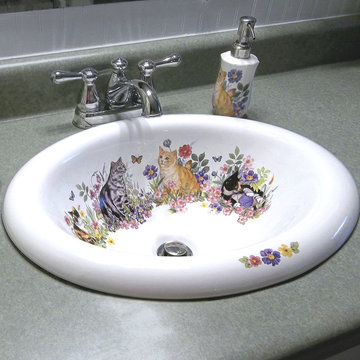
Powder room with featuring our Cats in the Garden design painted on the sink with a matching porcelain soap dispenser. The design has four cats frolicking in the garden with red, pink, blue and yellow flowers and some butterflies If I was a cat-lady I could identify the cats, but I'll just have to leave that up to you! It's painted on a 17-1/2 x 15" oval porcelain ceramic basin.
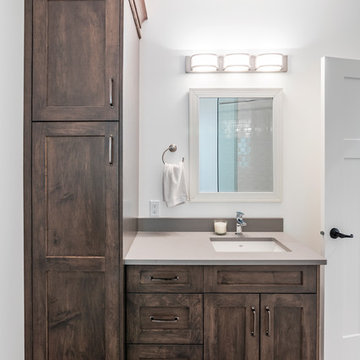
Guest bathroom with tile flooring, custom wood cabinetry, and corner bathtub. Photos by Brice Ferre
Design ideas for a medium sized classic family bathroom in Vancouver with shaker cabinets, medium wood cabinets, an alcove bath, an alcove shower, a two-piece toilet, grey tiles, ceramic tiles, grey walls, ceramic flooring, a submerged sink, laminate worktops, white floors, a shower curtain, grey worktops, a single sink and a freestanding vanity unit.
Design ideas for a medium sized classic family bathroom in Vancouver with shaker cabinets, medium wood cabinets, an alcove bath, an alcove shower, a two-piece toilet, grey tiles, ceramic tiles, grey walls, ceramic flooring, a submerged sink, laminate worktops, white floors, a shower curtain, grey worktops, a single sink and a freestanding vanity unit.
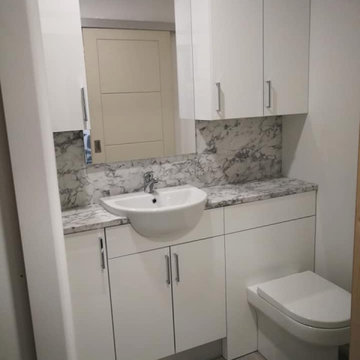
A stunning compact one bedroom annex shipping container home.
The perfect choice for a first time buyer, offering a truly affordable way to build their very own first home, or alternatively, the H1 would serve perfectly as a retirement home to keep loved ones close, but allow them to retain a sense of independence.
Features included with H1 are:
Master bedroom with fitted wardrobes.
Master shower room with full size walk-in shower enclosure, storage, modern WC and wash basin.
Open plan kitchen, dining, and living room, with large glass bi-folding doors.
DIMENSIONS: 12.5m x 2.8m footprint (approx.)
LIVING SPACE: 27 SqM (approx.)
PRICE: £49,000 (for basic model shown)
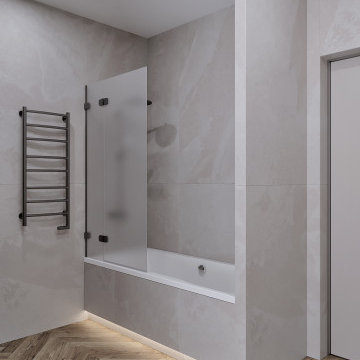
Inspiration for a medium sized traditional ensuite bathroom in Novosibirsk with flat-panel cabinets, grey cabinets, an alcove bath, a wall mounted toilet, grey tiles, porcelain tiles, grey walls, laminate floors, a vessel sink, laminate worktops, brown floors, grey worktops, a single sink and a floating vanity unit.
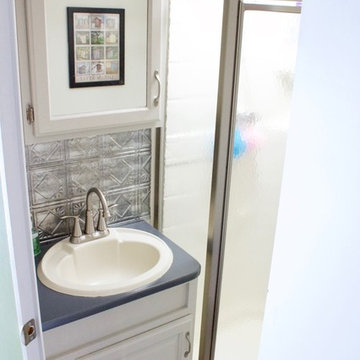
This is an example of a small rustic shower room bathroom in Other with white cabinets, a corner shower, a one-piece toilet, white walls, vinyl flooring, a built-in sink, laminate worktops, brown floors, a hinged door and grey worktops.

Роман Спиридонов
Photo of a small classic cloakroom in Other with porcelain flooring, laminate worktops, open cabinets, grey cabinets, grey walls, a vessel sink, multi-coloured floors and grey worktops.
Photo of a small classic cloakroom in Other with porcelain flooring, laminate worktops, open cabinets, grey cabinets, grey walls, a vessel sink, multi-coloured floors and grey worktops.
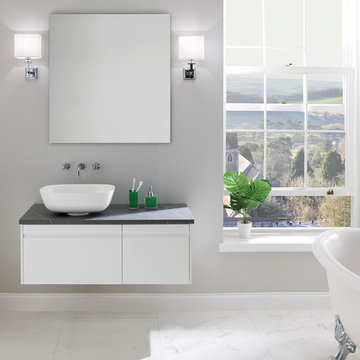
Glossy White Lacquered Vanity Unit with Grey Marble effect worktop combined with th Calypso Bellanti basin and Palma wall taps.
This is an example of a small contemporary ensuite bathroom in West Midlands with white cabinets, a claw-foot bath, marble flooring, a vessel sink, laminate worktops, white floors and grey worktops.
This is an example of a small contemporary ensuite bathroom in West Midlands with white cabinets, a claw-foot bath, marble flooring, a vessel sink, laminate worktops, white floors and grey worktops.
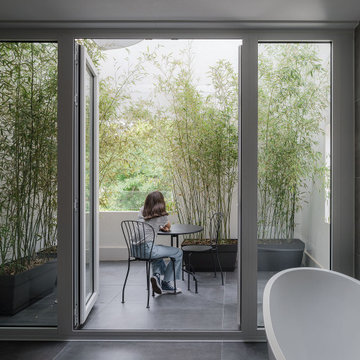
Cuarto de baño principal abierto a la terraza
This is an example of a medium sized contemporary grey and black bathroom in Madrid with freestanding cabinets, white cabinets, a freestanding bath, a built-in shower, a wall mounted toilet, grey tiles, ceramic tiles, grey walls, ceramic flooring, a vessel sink, laminate worktops, black floors, a sliding door, grey worktops, an enclosed toilet, double sinks and a floating vanity unit.
This is an example of a medium sized contemporary grey and black bathroom in Madrid with freestanding cabinets, white cabinets, a freestanding bath, a built-in shower, a wall mounted toilet, grey tiles, ceramic tiles, grey walls, ceramic flooring, a vessel sink, laminate worktops, black floors, a sliding door, grey worktops, an enclosed toilet, double sinks and a floating vanity unit.
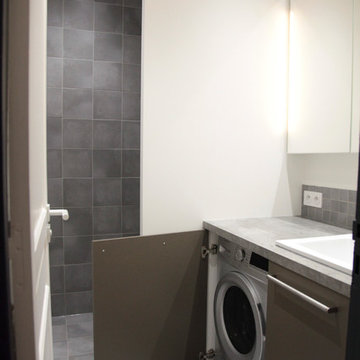
La baignoire a laissé place à une grande douche sans porte, un grand meuble vasque sur mesure qui cache le lave-linge et des rayonnages. L'armoire de toilette - grande distribution - complète les rangements.
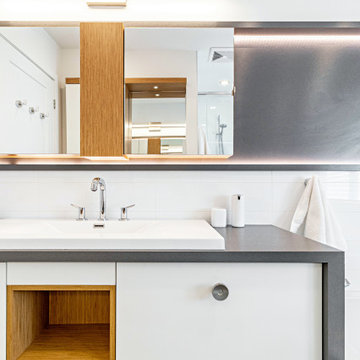
Sylvie Caron Designer
Rébéka Richard Photographe
Design ideas for a medium sized contemporary ensuite bathroom in Other with flat-panel cabinets, white cabinets, an alcove bath, an alcove shower, a one-piece toilet, white tiles, ceramic tiles, white walls, ceramic flooring, an integrated sink, laminate worktops, grey floors, a sliding door, grey worktops, an enclosed toilet, a single sink and a floating vanity unit.
Design ideas for a medium sized contemporary ensuite bathroom in Other with flat-panel cabinets, white cabinets, an alcove bath, an alcove shower, a one-piece toilet, white tiles, ceramic tiles, white walls, ceramic flooring, an integrated sink, laminate worktops, grey floors, a sliding door, grey worktops, an enclosed toilet, a single sink and a floating vanity unit.
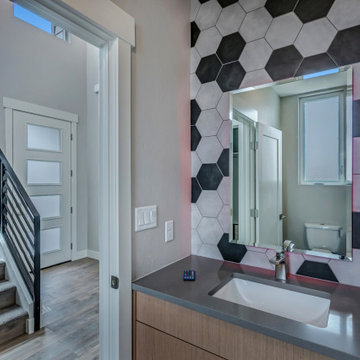
Inspiration for a small contemporary cloakroom in Other with flat-panel cabinets, medium wood cabinets, a two-piece toilet, multi-coloured tiles, grey walls, a submerged sink, laminate worktops, grey worktops and a built in vanity unit.
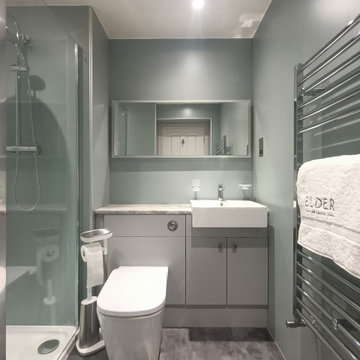
The client was looking for a highly practical and clean-looking modernisation of this en-suite shower room. We opted to clad the entire room in wet wall shower panelling to give it the practicality the client was after. The subtle matt sage green was ideal for making the room look clean and modern, while the marble feature wall gave it a real sense of luxury. High quality cabinetry and shower fittings provided the perfect finish for this wonderful en-suite.
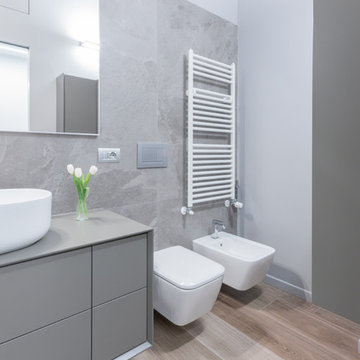
Bagno padronale
Fotografo Maurizio Sala
Small contemporary shower room bathroom in Milan with flat-panel cabinets, grey cabinets, a built-in shower, a two-piece toilet, grey tiles, porcelain tiles, grey walls, porcelain flooring, a vessel sink, laminate worktops, a sliding door and grey worktops.
Small contemporary shower room bathroom in Milan with flat-panel cabinets, grey cabinets, a built-in shower, a two-piece toilet, grey tiles, porcelain tiles, grey walls, porcelain flooring, a vessel sink, laminate worktops, a sliding door and grey worktops.
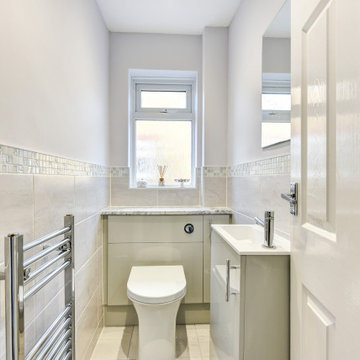
Warm Bathroom in Woodingdean, East Sussex
Designer Aron has created a simple design that works well across this family bathroom and cloakroom in Woodingdean.
The Brief
This Woodingdean client required redesign and rethink for a family bathroom and cloakroom. To keep things simple the design was to be replicated across both rooms, with ample storage to be incorporated into either space.
The brief was relatively simple.
A warm and homely design had to be accompanied by all standard bathroom inclusions.
Design Elements
To maximise storage space in the main bathroom the rear wall has been dedicated to storage. The ensure plenty of space for personal items fitted storage has been opted for, and Aron has specified a customised combination of units based upon the client’s storage requirements.
Earthy grey wall tiles combine nicely with a chosen mosaic tile, which wraps around the entire room and cloakroom space.
Chrome brassware from Vado and Puraflow are used on the semi-recessed basin, as well as showering and bathing functions.
Special Inclusions
The furniture was a key element of this project.
It is primarily for storage, but in terms of design it has been chosen in this Light Grey Gloss finish to add a nice warmth to the family bathroom. By opting for fitted furniture it meant that a wall-to-wall appearance could be incorporated into the design, as well as a custom combination of units.
Atop the furniture, Aron has used a marble effect laminate worktop which ties in nicely with the theme of the space.
Project Highlight
As mentioned the cloakroom utilises the same design, with the addition of a small cloakroom storage unit and sink from Deuco.
Tile choices have also been replicated in this room to half-height. The mosaic tiles particularly look great here as they catch the light through the window.
The End Result
The result is a project that delivers upon the brief, with warm and homely tile choices and plenty of storage across the two rooms.
If you are thinking of a bathroom transformation, discover how our design team can create a new bathroom space that will tick all of your boxes. Arrange a free design appointment in showroom or online today.
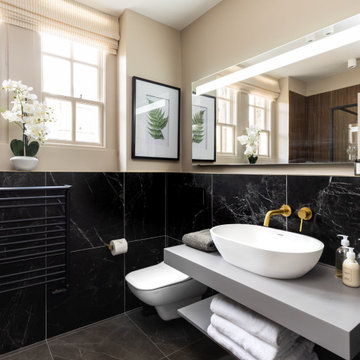
A luxurious bathroom designed with a combination of dark moody colours with accent details, with black marble tiles, brass taps and light voile blinds, accompanied by luxury CULTI products. As the ceilings in this Georgian property are high we can afford to be more daring with darker tones as the beautiful sash windows allow plenty of light to flood through. If you look carefully in the reflection of the mirror, you will notice we have used timber style tiles which we have incorporated into the shower area that links in with the bespoke cabinetry being designed for the office space, boot room which you can identify in the other photos relating to this project. Don't forget to add those lovely accent pieces to dress the space, we have displayed a beautiful large orchid arrangement. Along with unique art work.
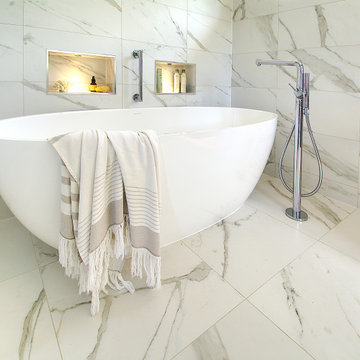
Master Ensuite
This is an example of a medium sized contemporary ensuite bathroom in Hampshire with flat-panel cabinets, grey cabinets, a freestanding bath, a wall mounted toilet, white tiles, porcelain tiles, porcelain flooring, a console sink, laminate worktops, white floors, grey worktops, a wall niche, double sinks and a floating vanity unit.
This is an example of a medium sized contemporary ensuite bathroom in Hampshire with flat-panel cabinets, grey cabinets, a freestanding bath, a wall mounted toilet, white tiles, porcelain tiles, porcelain flooring, a console sink, laminate worktops, white floors, grey worktops, a wall niche, double sinks and a floating vanity unit.
Bathroom and Cloakroom with Laminate Worktops and Grey Worktops Ideas and Designs
4

