Bathroom and Cloakroom with Light Wood Cabinets and Granite Worktops Ideas and Designs
Refine by:
Budget
Sort by:Popular Today
1 - 20 of 5,125 photos
Item 1 of 3

Powder room with real marble mosaic tile floor, floating white oak vanity with black granite countertop and brass faucet. Wallpaper, mirror and lighting by Casey Howard Designs.

Design ideas for a large traditional ensuite bathroom in Salt Lake City with beaded cabinets, light wood cabinets, a freestanding bath, a double shower, a one-piece toilet, white tiles, white walls, marble flooring, a built-in sink, granite worktops, multi-coloured floors, a hinged door, black worktops, a shower bench, double sinks and a built in vanity unit.
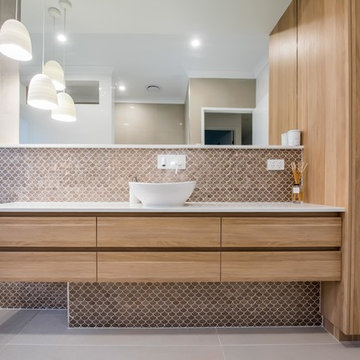
Liz Andrews Photography and Design
Large contemporary ensuite bathroom in Other with flat-panel cabinets, light wood cabinets, a freestanding bath, a walk-in shower, a wall mounted toilet, brown tiles, ceramic tiles, white walls, ceramic flooring, a vessel sink, granite worktops, white floors, an open shower, white worktops, a wall niche, a single sink and a floating vanity unit.
Large contemporary ensuite bathroom in Other with flat-panel cabinets, light wood cabinets, a freestanding bath, a walk-in shower, a wall mounted toilet, brown tiles, ceramic tiles, white walls, ceramic flooring, a vessel sink, granite worktops, white floors, an open shower, white worktops, a wall niche, a single sink and a floating vanity unit.
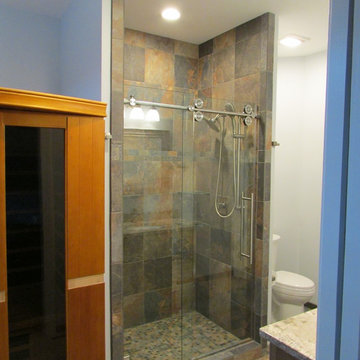
Inspiration for a large traditional sauna bathroom in Other with recessed-panel cabinets, light wood cabinets, an alcove shower, a two-piece toilet, multi-coloured tiles, porcelain tiles, beige walls, porcelain flooring, a submerged sink, granite worktops, multi-coloured floors and a sliding door.

This bathroom was part of an apartment renovation and I used the same finishes that I used in their kitchen to keep a seamless design through-out.
The wall mounted vanity unit features large draws with american Oak veneer finish (planked) and Black Granite top with under-mounted sinks. Large mirror unit features storage behind the mirrors and lighting about the unit.
Large walk in shower with rain-head and adjustable shower.
Photography by Kallan MacLeod
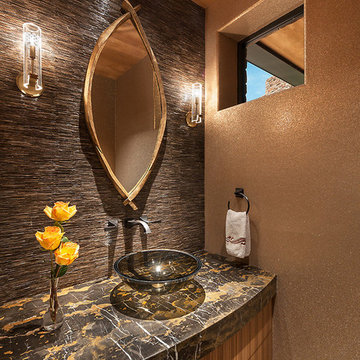
Shimmering powder room with marble floor and counter top, zebra wood cabinets, oval mirror and glass vessel sink. lighting by Jonathan Browning. Vessel sink and wall mounted faucet. Glass tile wall. Gold glass bead wall paper.
Project designed by Susie Hersker’s Scottsdale interior design firm Design Directives. Design Directives is active in Phoenix, Paradise Valley, Cave Creek, Carefree, Sedona, and beyond.
For more about Design Directives, click here: https://susanherskerasid.com/
To learn more about this project, click here: https://susanherskerasid.com/sedona/
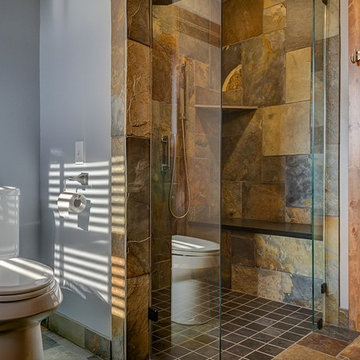
Photo of a medium sized country bathroom in Dallas with light wood cabinets, a built-in shower, a two-piece toilet, black tiles, stone slabs, grey walls, slate flooring, a submerged sink, granite worktops and shaker cabinets.

Master Bath with stainless steel soaking tub and wooden tub filler, steam shower with fold down bench, Black Lace Slate wall tile, Slate floor tile, Earth plaster ceiling and upper walls
Photo: Michael R. Timmer
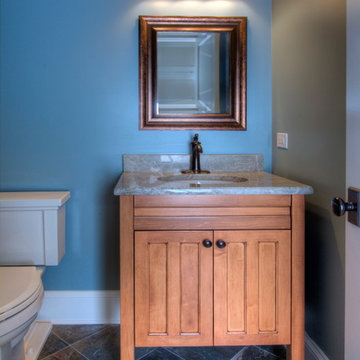
Photo of a small classic cloakroom in Chicago with recessed-panel cabinets, light wood cabinets, slate flooring and granite worktops.
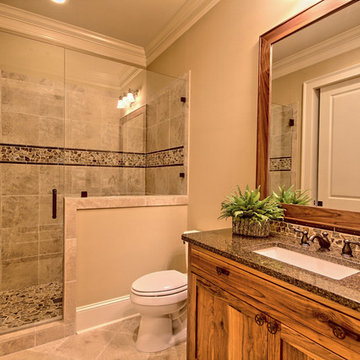
Small rustic shower room bathroom in Atlanta with recessed-panel cabinets, light wood cabinets, an alcove shower, a two-piece toilet, multi-coloured tiles, mosaic tiles, beige walls, travertine flooring, a submerged sink and granite worktops.
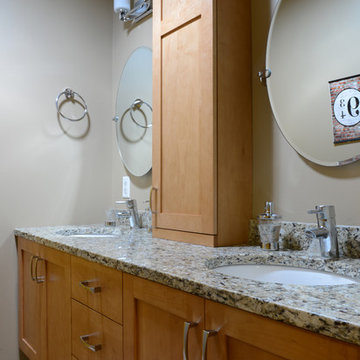
Design by: Bill Tweten, CKD, CBD
Photo by: Robb SIverson
www.robbsiverson.com
A small bath is visually enlarged with the use of a light Fawn stain on maple wood, this lighter stain helps brighten the bath and creates a spacious feeling. Using a Regent door style adds to the sleek contemporary look and keeps the cabinets free of complex details that would otherwise give the cabinets a heavy look. Smooth polished chrome pulls with a small curve are used on the cabinets and coordinate with all the other metal elements used in the bath to give a cohesive look all around.
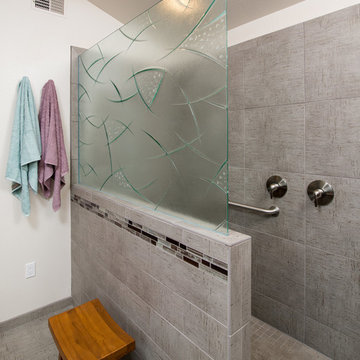
Scott Basile
Inspiration for a medium sized contemporary ensuite bathroom in San Diego with a built-in sink, flat-panel cabinets, light wood cabinets, granite worktops, a walk-in shower, a one-piece toilet, grey tiles, ceramic tiles, white walls and ceramic flooring.
Inspiration for a medium sized contemporary ensuite bathroom in San Diego with a built-in sink, flat-panel cabinets, light wood cabinets, granite worktops, a walk-in shower, a one-piece toilet, grey tiles, ceramic tiles, white walls and ceramic flooring.

Inspiration for a large contemporary ensuite bathroom in Miami with flat-panel cabinets, light wood cabinets, beige tiles, beige walls, an integrated sink, beige floors, beige worktops and granite worktops.

This Primary bathroom needed an update to be a forever space, with clean lines, and a timeless look. Now my clients can simply walk into the shower space, for easy access, easy maintenance, and plenty of room. An American Standard step in tub is opposite the shower, which was on their wish list. The outcome is a lovely, relaxing space that they will enjoy for years to come. We decided to mix brushed gold finishes with matte black fixtures. The geometric Herringbone and Hex porcelain tile selections add interest to the overall design.

Organized laundry - one for whites and one for darks, makes sorting easy when it comes to wash day. Clever storage solutions in this master bath houses toiletries and linens.
Photos by Chris Veith

GlassArt Design can create any size and style of mirrors for any application. We delivered and installed these two mirrors into a newly remodeled bathroom located on beautiful Bay Lake, MN.
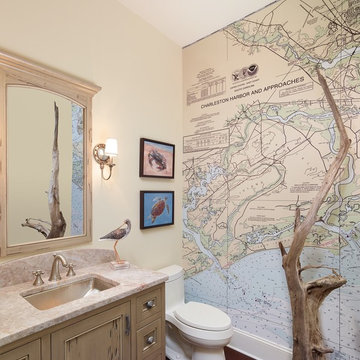
holgerobenausphotography.com
See more of the Relaxed River View home at margaretdonaldsoninteriors.com
Inspiration for a medium sized nautical cloakroom in Charleston with a one-piece toilet, granite worktops, beaded cabinets, light wood cabinets, multi-coloured walls, a submerged sink and brown floors.
Inspiration for a medium sized nautical cloakroom in Charleston with a one-piece toilet, granite worktops, beaded cabinets, light wood cabinets, multi-coloured walls, a submerged sink and brown floors.
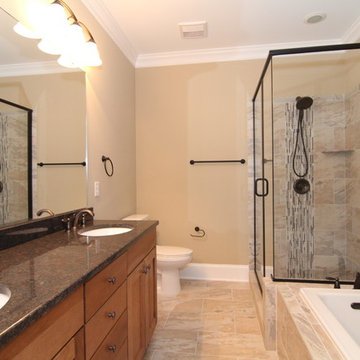
This small, efficient master bathroom offers an ample tile shower, soaking tub, and his and hers style vanity.
Photo of a small traditional ensuite bathroom in Raleigh with a submerged sink, recessed-panel cabinets, light wood cabinets, granite worktops, a corner shower, a one-piece toilet, multi-coloured tiles, ceramic tiles, beige walls, ceramic flooring and a built-in bath.
Photo of a small traditional ensuite bathroom in Raleigh with a submerged sink, recessed-panel cabinets, light wood cabinets, granite worktops, a corner shower, a one-piece toilet, multi-coloured tiles, ceramic tiles, beige walls, ceramic flooring and a built-in bath.
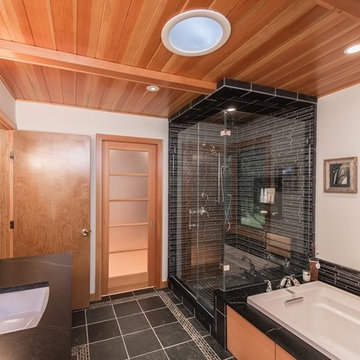
Photographer: Kevin Colquhoun
Design ideas for a large contemporary ensuite bathroom in New York with a submerged sink, flat-panel cabinets, light wood cabinets, granite worktops, a built-in bath, a corner shower, a one-piece toilet, black tiles, ceramic tiles, white walls and ceramic flooring.
Design ideas for a large contemporary ensuite bathroom in New York with a submerged sink, flat-panel cabinets, light wood cabinets, granite worktops, a built-in bath, a corner shower, a one-piece toilet, black tiles, ceramic tiles, white walls and ceramic flooring.

Design ideas for a small modern cloakroom in Seattle with flat-panel cabinets, light wood cabinets, black tiles, ceramic tiles, white walls, light hardwood flooring, a vessel sink, granite worktops, black worktops and a floating vanity unit.
Bathroom and Cloakroom with Light Wood Cabinets and Granite Worktops Ideas and Designs
1

