Bathroom and Cloakroom with Light Wood Cabinets and Granite Worktops Ideas and Designs
Refine by:
Budget
Sort by:Popular Today
141 - 160 of 5,126 photos
Item 1 of 3

Hand-planed Port Orford linen cabinet and vanities, Honed Black Absolute Granite countertops, Slate floor
Photo: Michael R. Timmer
Photo of a large world-inspired ensuite bathroom in Cleveland with light wood cabinets, grey tiles, stone tiles, grey walls, slate flooring, a submerged sink, granite worktops, louvered cabinets, a corner shower, black floors and an open shower.
Photo of a large world-inspired ensuite bathroom in Cleveland with light wood cabinets, grey tiles, stone tiles, grey walls, slate flooring, a submerged sink, granite worktops, louvered cabinets, a corner shower, black floors and an open shower.
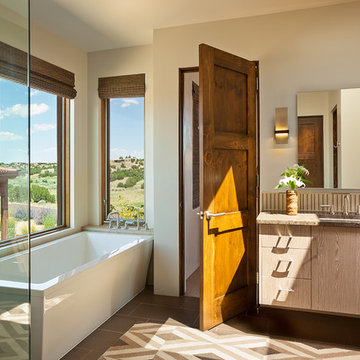
bathroom with white tub
Photo of a medium sized ensuite bathroom in Albuquerque with flat-panel cabinets, light wood cabinets, a freestanding bath, a corner shower, white walls, ceramic flooring, a submerged sink and granite worktops.
Photo of a medium sized ensuite bathroom in Albuquerque with flat-panel cabinets, light wood cabinets, a freestanding bath, a corner shower, white walls, ceramic flooring, a submerged sink and granite worktops.
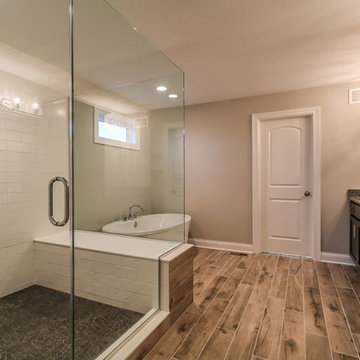
Design ideas for a medium sized contemporary ensuite bathroom in Chicago with shaker cabinets, light wood cabinets, a freestanding bath, a corner shower, white tiles, metro tiles, beige walls, vinyl flooring, granite worktops, brown floors and a hinged door.
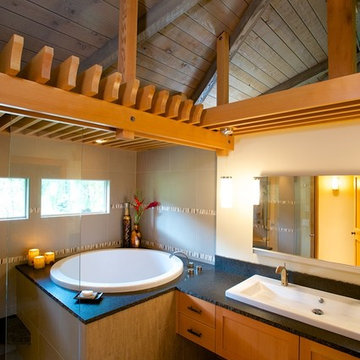
Heated bamboo tile flooring continues up the tub wall, capped by a chisled edge honed granite countertop. A single vanity sink with 2 faucets aligns with a slide-up mirrored medicine cabinet.
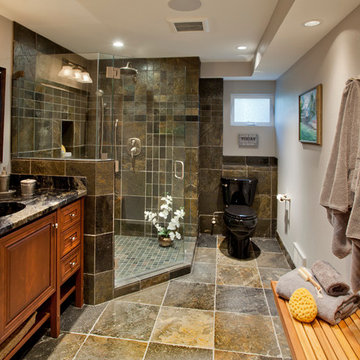
Basement bath off the familyroom
Photo of a small traditional shower room bathroom in Portland with a submerged sink, flat-panel cabinets, light wood cabinets, granite worktops, a corner shower, a two-piece toilet, multi-coloured tiles, stone tiles, grey walls and slate flooring.
Photo of a small traditional shower room bathroom in Portland with a submerged sink, flat-panel cabinets, light wood cabinets, granite worktops, a corner shower, a two-piece toilet, multi-coloured tiles, stone tiles, grey walls and slate flooring.
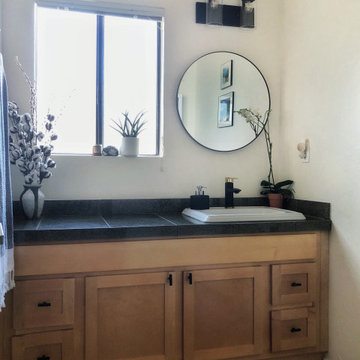
This powder room got a quick refresh / facelift DIY for $250. The room was remodeled 10 years ago so it didn't need much. We replaced the mirror, light fixture, faucet, drain stopper, cabinet hardware and the decor. Then it got a much needed coat of lighter cream satin paint.
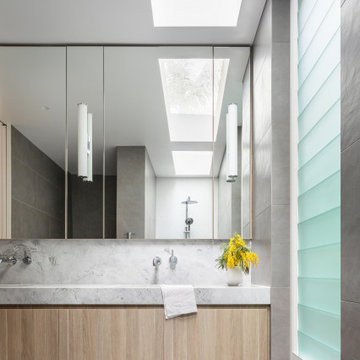
Inspiration for a large contemporary bathroom in Sydney with light wood cabinets, a submerged sink, granite worktops, an open shower, double sinks and a built in vanity unit.
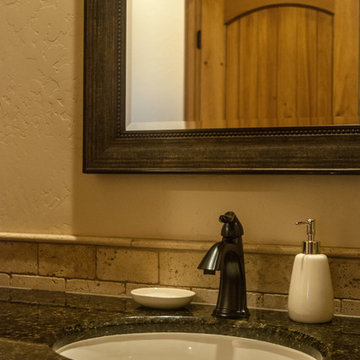
Granite and travertine tile with oil rubbed bronze fixtures. Built by Keystone Custom Builders, Inc. Photo by Alyssa Falk
Inspiration for a medium sized bathroom in Denver with shaker cabinets, light wood cabinets, a built-in bath, a walk-in shower, a two-piece toilet, multi-coloured tiles, beige walls, porcelain flooring, a submerged sink, granite worktops, beige floors, multi-coloured worktops, an enclosed toilet, double sinks, a built in vanity unit and travertine tiles.
Inspiration for a medium sized bathroom in Denver with shaker cabinets, light wood cabinets, a built-in bath, a walk-in shower, a two-piece toilet, multi-coloured tiles, beige walls, porcelain flooring, a submerged sink, granite worktops, beige floors, multi-coloured worktops, an enclosed toilet, double sinks, a built in vanity unit and travertine tiles.
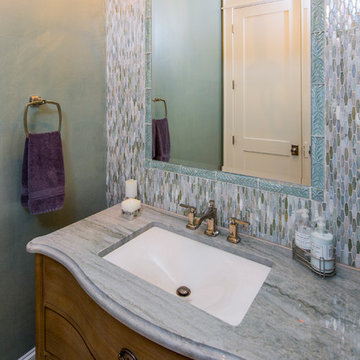
tre dunham - fine focus photography
Photo of a medium sized classic cloakroom in Austin with freestanding cabinets, light wood cabinets, multi-coloured tiles, glass tiles, grey walls, porcelain flooring, a submerged sink and granite worktops.
Photo of a medium sized classic cloakroom in Austin with freestanding cabinets, light wood cabinets, multi-coloured tiles, glass tiles, grey walls, porcelain flooring, a submerged sink and granite worktops.
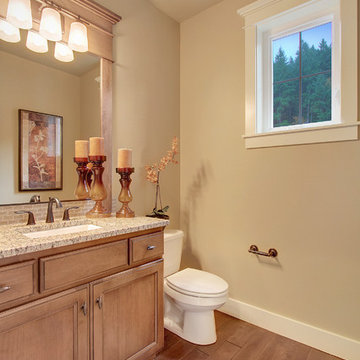
Inspiration for a traditional cloakroom in Seattle with a submerged sink, recessed-panel cabinets, granite worktops, a two-piece toilet, beige tiles, beige walls, medium hardwood flooring and light wood cabinets.
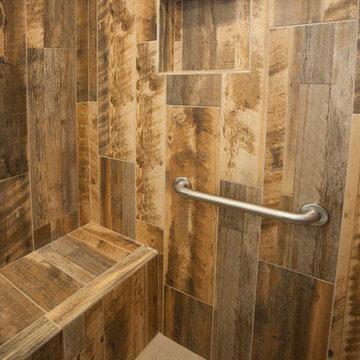
This was a complete remodel of the HIS bath in this home. He wanted a rustic, country look.
This was achieved by using a rustic wood looking porcelain tile not only on the floor but on the shower walls continuing that same tile as a wainscot around all the room walls. The cabinets are a shaker style in quarter sawn oak with double furniture pegs. Cabinets are by Starmark Cabinetry, Farmington door stained in a Honey finish. Countertops are granite Kashmir White. Floors are Earthwerks, porcelain tile Boardwalk Venice Beach. Shower walls and wainscot are Marazzi, Preservation Distressed Oak. The shower floor is Daltile Keystones 2”x2” mosaic in Buffstone Range. Faucets and shower fixtures are by Delta. The frameless shower door has stainless steel handle and hinges. Cabinet door and drawer hardware is Jeffery Alexander knobs and pulls from the Breman 1 Collection in brushed pewter.
This remodel included removing an existing tub and shower and building a new shower. The popcorn ceiling, ceiling soffit and wallpaper were removed and then re-textured and painted. A divider wall between the toilet and vanity was cut down and capped with granite and the existing closet doors were refreshed. A new electric outlet was added and existing outlets moved along with adding 3 LED ceiling lights. Plumbing was relocated and old valves replaced.
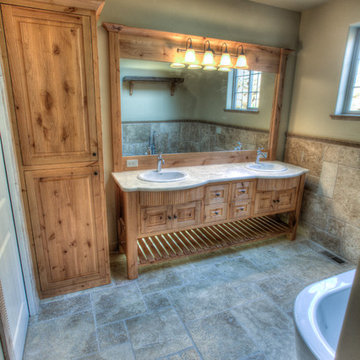
Bedell Photography
www.bedellphoto.smugmug.com
This is an example of a large rustic ensuite bathroom in Portland with a built-in sink, raised-panel cabinets, light wood cabinets, granite worktops, multi-coloured tiles, stone tiles, beige walls, a freestanding bath, a two-piece toilet and slate flooring.
This is an example of a large rustic ensuite bathroom in Portland with a built-in sink, raised-panel cabinets, light wood cabinets, granite worktops, multi-coloured tiles, stone tiles, beige walls, a freestanding bath, a two-piece toilet and slate flooring.
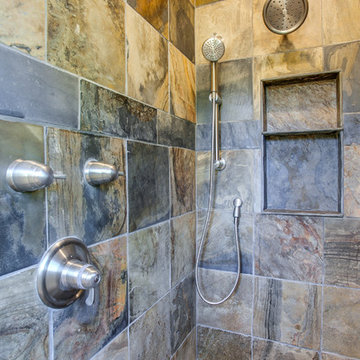
Inspiration for a medium sized rustic ensuite bathroom in Seattle with a submerged sink, shaker cabinets, light wood cabinets, granite worktops, an alcove bath, a walk-in shower, a two-piece toilet, multi-coloured tiles, stone tiles and white walls.
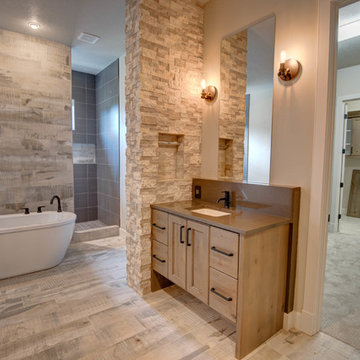
jrerickson Photography
Inspiration for a medium sized traditional ensuite wet room bathroom in Boise with recessed-panel cabinets, light wood cabinets, a freestanding bath, beige tiles, stone tiles, beige walls, light hardwood flooring, a submerged sink, granite worktops, beige floors and an open shower.
Inspiration for a medium sized traditional ensuite wet room bathroom in Boise with recessed-panel cabinets, light wood cabinets, a freestanding bath, beige tiles, stone tiles, beige walls, light hardwood flooring, a submerged sink, granite worktops, beige floors and an open shower.
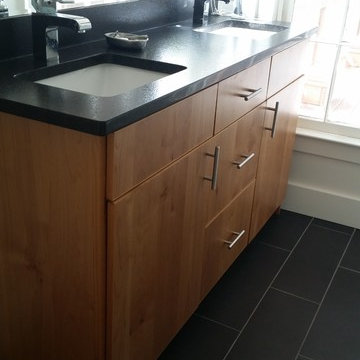
Inspiration for a small modern bathroom in Other with freestanding cabinets, light wood cabinets, black tiles, porcelain tiles, white walls, porcelain flooring and granite worktops.
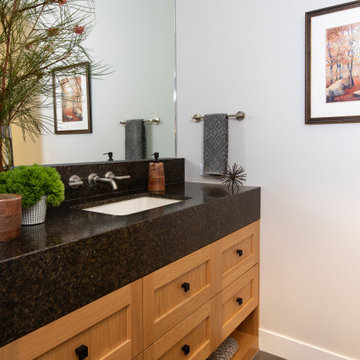
Kids bathroom gets a sleek upgrade. We used a durable granite counter top for low maintenance. The deep color of the stone is a beautiful compliment to the natural oak cabinet. We created a small shelf out of the granite which is a perfect spot for our wall mounted faucet. Custom floating cabinet with towel storage below.
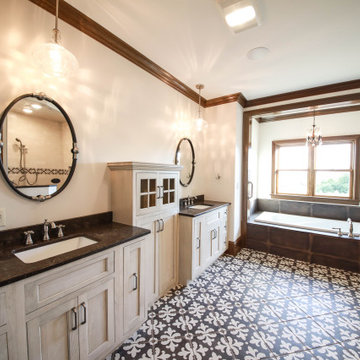
Master Suite Bathroom
This is an example of a large rustic ensuite wet room bathroom in Other with light wood cabinets, a built-in bath, a one-piece toilet, brown tiles, ceramic tiles, white walls, ceramic flooring, a submerged sink, granite worktops, multi-coloured floors, an open shower, black worktops, an enclosed toilet, double sinks and a built in vanity unit.
This is an example of a large rustic ensuite wet room bathroom in Other with light wood cabinets, a built-in bath, a one-piece toilet, brown tiles, ceramic tiles, white walls, ceramic flooring, a submerged sink, granite worktops, multi-coloured floors, an open shower, black worktops, an enclosed toilet, double sinks and a built in vanity unit.
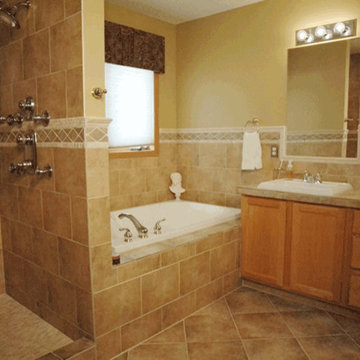
This is an example of a medium sized traditional ensuite bathroom in Tampa with beaded cabinets, light wood cabinets, a corner shower, beige tiles, stone tiles, beige walls, travertine flooring, a built-in sink and granite worktops.
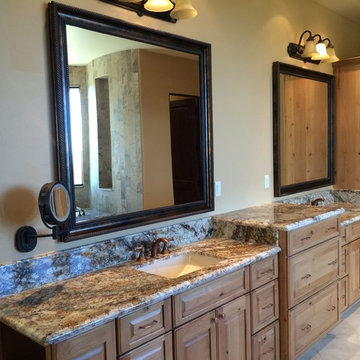
The natural knotty alder cabinets in this master bath contrast nicely with the darker mirror frames and light fixtures. The raised cabinet between the vanities provides additional drawer storage and taller counter space.
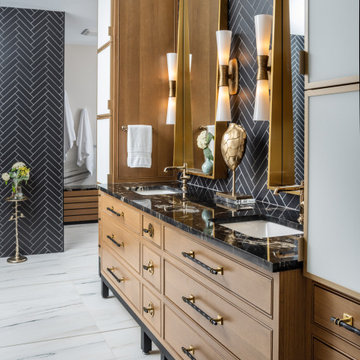
ASID Gold Award Winner
Fresh take on classic black and white
Steam shower
Hardware details
Large classic ensuite bathroom in Nashville with beaded cabinets, light wood cabinets, a freestanding bath, a built-in shower, a two-piece toilet, black and white tiles, porcelain tiles, white walls, porcelain flooring, a submerged sink, granite worktops, white floors, a hinged door, black worktops, a shower bench, double sinks, a built in vanity unit and wainscoting.
Large classic ensuite bathroom in Nashville with beaded cabinets, light wood cabinets, a freestanding bath, a built-in shower, a two-piece toilet, black and white tiles, porcelain tiles, white walls, porcelain flooring, a submerged sink, granite worktops, white floors, a hinged door, black worktops, a shower bench, double sinks, a built in vanity unit and wainscoting.
Bathroom and Cloakroom with Light Wood Cabinets and Granite Worktops Ideas and Designs
8

