Refine by:
Budget
Sort by:Popular Today
41 - 60 of 310 photos
Item 1 of 3

Builder | Thin Air Construction |
Electrical Contractor- Shadow Mtn. Electric
Photography | Jon Kohlwey
Designer | Tara Bender
Starmark Cabinetry
Photo of a medium sized rustic ensuite bathroom in Denver with shaker cabinets, dark wood cabinets, an alcove bath, a shower/bath combination, a one-piece toilet, grey tiles, marble tiles, beige walls, slate flooring, a submerged sink, marble worktops, grey floors, a shower curtain and grey worktops.
Photo of a medium sized rustic ensuite bathroom in Denver with shaker cabinets, dark wood cabinets, an alcove bath, a shower/bath combination, a one-piece toilet, grey tiles, marble tiles, beige walls, slate flooring, a submerged sink, marble worktops, grey floors, a shower curtain and grey worktops.
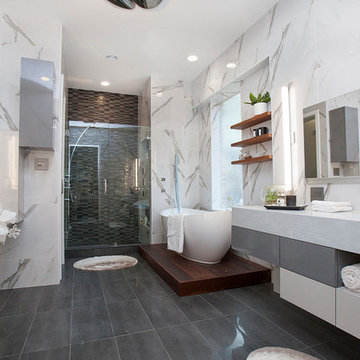
When luxury meets creativity.
Another spectacular white bathroom designed and remodeled by Joseph & Berry Remodel | Design Build. This beautiful modern Carrara marble bathroom, Graff stainless steel hardware, custom made vanities, massage sprayer, hut tub, towel heater, wood tub stage and custom ipe wood shelves and tub stage. our clients wanted to take their traditional house into the 21 century with modern European look.

Adding new maser bedroom with master bathroom to existing house.
New walking shower with frameless glass door and rain shower head.
Large contemporary ensuite bathroom in Los Angeles with white cabinets, a walk-in shower, a two-piece toilet, white tiles, marble tiles, slate flooring, a submerged sink, marble worktops, black floors, an open shower, grey worktops, blue walls, freestanding cabinets, a wall niche, a shower bench, double sinks and a built in vanity unit.
Large contemporary ensuite bathroom in Los Angeles with white cabinets, a walk-in shower, a two-piece toilet, white tiles, marble tiles, slate flooring, a submerged sink, marble worktops, black floors, an open shower, grey worktops, blue walls, freestanding cabinets, a wall niche, a shower bench, double sinks and a built in vanity unit.
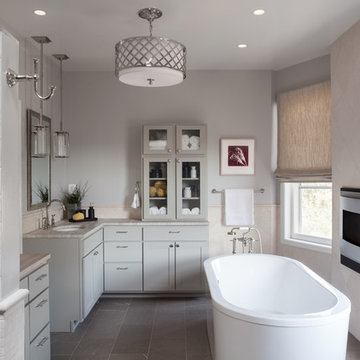
Jesse Snyder
Design ideas for a large traditional ensuite bathroom in DC Metro with a submerged sink, shaker cabinets, grey cabinets, a freestanding bath, white tiles, grey walls, an alcove shower, marble tiles, slate flooring, soapstone worktops, grey floors and a hinged door.
Design ideas for a large traditional ensuite bathroom in DC Metro with a submerged sink, shaker cabinets, grey cabinets, a freestanding bath, white tiles, grey walls, an alcove shower, marble tiles, slate flooring, soapstone worktops, grey floors and a hinged door.
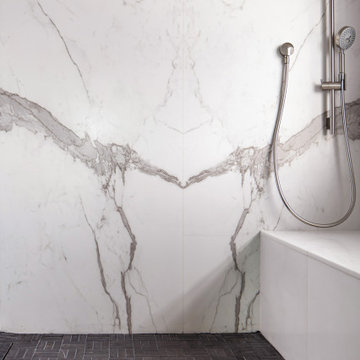
Creation of a new master bathroom, kids’ bathroom, toilet room and a WIC from a mid. size bathroom was a challenge but the results were amazing.
The master bathroom has a huge 5.5'x6' shower with his/hers shower heads.
The main wall of the shower is made from 2 book matched porcelain slabs, the rest of the walls are made from Thasos marble tile and the floors are slate stone.
The vanity is a double sink custom made with distress wood stain finish and its almost 10' long.
The vanity countertop and backsplash are made from the same porcelain slab that was used on the shower wall.
The two pocket doors on the opposite wall from the vanity hide the WIC and the water closet where a $6k toilet/bidet unit is warmed up and ready for her owner at any given moment.
Notice also the huge 100" mirror with built-in LED light, it is a great tool to make the relatively narrow bathroom to look twice its size.
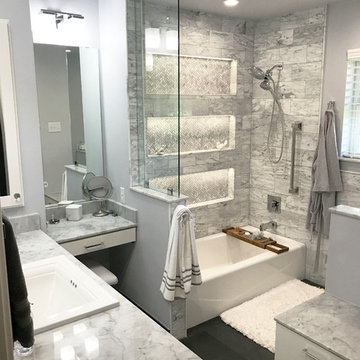
Photo of a large contemporary ensuite bathroom in Houston with shaker cabinets, white cabinets, a built-in bath, a shower/bath combination, marble tiles, grey walls, slate flooring, an integrated sink, marble worktops, grey floors and an open shower.

An expansive, fully-appointed modern bath for each guest suite means friends and family feel like they've arrived at their very own boutique hotel.
Photo of a large contemporary ensuite bathroom in Other with flat-panel cabinets, white cabinets, an alcove shower, a one-piece toilet, white tiles, marble tiles, brown walls, slate flooring, a submerged sink, marble worktops, grey floors, a hinged door, white worktops, a shower bench, double sinks, a built in vanity unit and wood walls.
Photo of a large contemporary ensuite bathroom in Other with flat-panel cabinets, white cabinets, an alcove shower, a one-piece toilet, white tiles, marble tiles, brown walls, slate flooring, a submerged sink, marble worktops, grey floors, a hinged door, white worktops, a shower bench, double sinks, a built in vanity unit and wood walls.
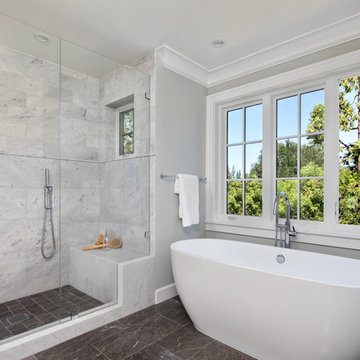
JPM Construction offers complete support for designing, building, and renovating homes in Atherton, Menlo Park, Portola Valley, and surrounding mid-peninsula areas. With a focus on high-quality craftsmanship and professionalism, our clients can expect premium end-to-end service.
The promise of JPM is unparalleled quality both on-site and off, where we value communication and attention to detail at every step. Onsite, we work closely with our own tradesmen, subcontractors, and other vendors to bring the highest standards to construction quality and job site safety. Off site, our management team is always ready to communicate with you about your project. The result is a beautiful, lasting home and seamless experience for you.
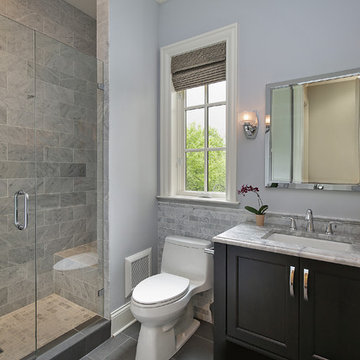
Bathroom with walk-in shower, marble finishes, and modern sconces
This is an example of a traditional shower room bathroom in Chicago with recessed-panel cabinets, brown cabinets, a walk-in shower, grey tiles, marble tiles, grey walls, slate flooring, a built-in sink, marble worktops, grey floors, a hinged door and grey worktops.
This is an example of a traditional shower room bathroom in Chicago with recessed-panel cabinets, brown cabinets, a walk-in shower, grey tiles, marble tiles, grey walls, slate flooring, a built-in sink, marble worktops, grey floors, a hinged door and grey worktops.
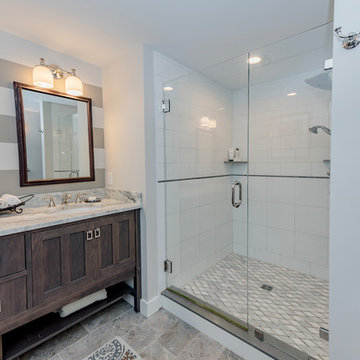
Northpeak Design Photography
Inspiration for a medium sized country ensuite bathroom in Boston with freestanding cabinets, dark wood cabinets, a two-piece toilet, white tiles, marble tiles, slate flooring, a submerged sink, quartz worktops, grey floors, a hinged door, brown worktops and beige walls.
Inspiration for a medium sized country ensuite bathroom in Boston with freestanding cabinets, dark wood cabinets, a two-piece toilet, white tiles, marble tiles, slate flooring, a submerged sink, quartz worktops, grey floors, a hinged door, brown worktops and beige walls.

Photography: Regan Wood Photography
This is an example of a large contemporary ensuite bathroom in New York with flat-panel cabinets, medium wood cabinets, marble tiles, white walls, slate flooring, an integrated sink, marble worktops, black floors, grey worktops, a freestanding bath, a corner shower and a hinged door.
This is an example of a large contemporary ensuite bathroom in New York with flat-panel cabinets, medium wood cabinets, marble tiles, white walls, slate flooring, an integrated sink, marble worktops, black floors, grey worktops, a freestanding bath, a corner shower and a hinged door.
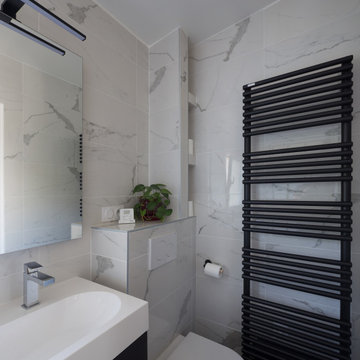
SALLE DE BAINS/WC - Pièce que les clients ont souhaité épurée et élégante, avec des carreaux type marbre veiné blanc. La grande difficulté a été de concevoir cette SDB-WC principale pour une famille de quatre personnes dans une pièce plutôt compacte. Pari réussi grâce au plan-vasque double et les rangements intégrés (niches carrelées et grand placard IKEA intégré à côté de la porte. Pour apporter du graphisme et donner du volume à la pièce blanche, un radiateur SS anthracite © Hugo Hébrard
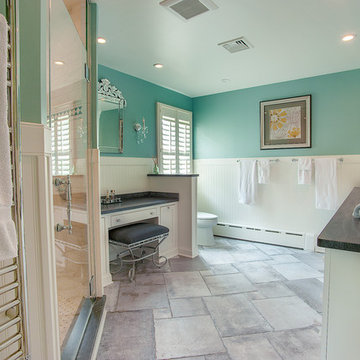
Gorgeous master bathroom remodel in West Chester, PA. Created a retreat for a his and hers style bath. Radiant heated floors, heated towel bar and Swarovski crystal lighting. His and hers sinks with additional secondary make-up area. USB charging ports. Lovely Virginia Mist granite in antique finish. Gorgeous Carrara marble shower with Fieldstone cabinetry inset LaSalle, raised panel in white. Moen Weymouth plumbing fixtures. Handmade, hammered nickle sink. Flooring is beautiful natural stone tile. Identified and corrected water leakage issues.
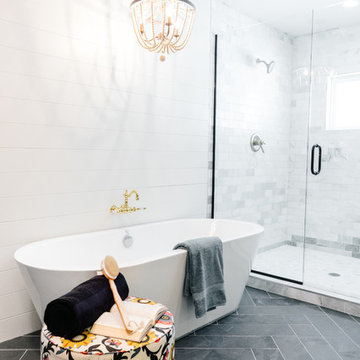
This is an example of a large farmhouse ensuite bathroom in Phoenix with a freestanding bath, a walk-in shower, white tiles, marble tiles, slate flooring, black floors and a hinged door.
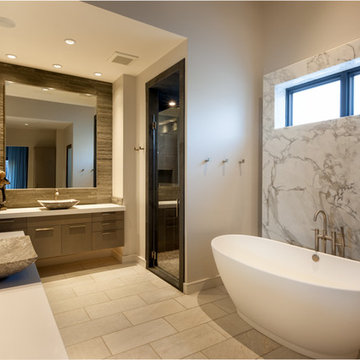
Connie Anderson
Design ideas for a large contemporary ensuite bathroom in Houston with flat-panel cabinets, dark wood cabinets, a freestanding bath, a corner shower, a two-piece toilet, grey tiles, white tiles, marble tiles, grey walls, slate flooring, a vessel sink, quartz worktops, grey floors and a hinged door.
Design ideas for a large contemporary ensuite bathroom in Houston with flat-panel cabinets, dark wood cabinets, a freestanding bath, a corner shower, a two-piece toilet, grey tiles, white tiles, marble tiles, grey walls, slate flooring, a vessel sink, quartz worktops, grey floors and a hinged door.
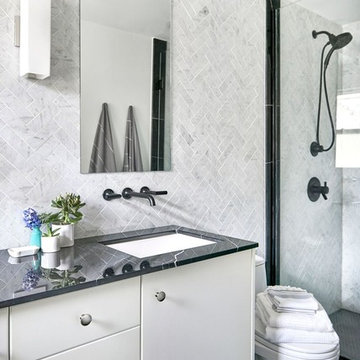
Inspiration for a small contemporary shower room bathroom in Toronto with flat-panel cabinets, white cabinets, an alcove shower, a one-piece toilet, grey tiles, marble tiles, white walls, slate flooring, marble worktops and a submerged sink.
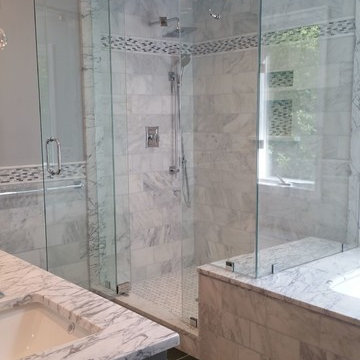
Inspiration for a medium sized traditional ensuite bathroom in New York with an alcove shower, grey tiles, white tiles, marble tiles, grey cabinets, a submerged bath, a submerged sink, marble worktops, slate flooring and grey walls.
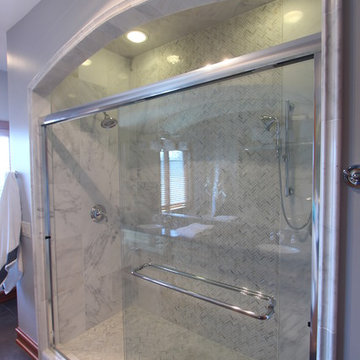
The archway over the shower sliding doors mimics the archway over the vanity. Marble tile in various sizes and patterns was used throughout the shower. Herringbone marble tile was used on the floor and as an accent tile on the wall. A long shampoo shelf was added over the floating bench. An adjustable shower head was placed near the bench and a shower head was placed on the opposite end.
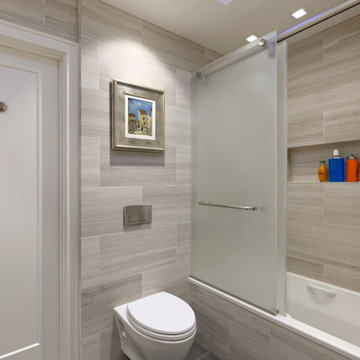
...but not anymore! The dark slate floor complements the softly colored marble walls to create a serene and calming ambiance. Very zen.
Bob Narod, Photographer

The master bathroom is located at the front of the house and is accessed from the dressing area via a sliding mirrored door with walnut reveals. The wall-mounted vanity unit is formed of a black granite counter and walnut cabinetry, with a matching medicine cabinet above.
Photography: Bruce Hemming
Bathroom and Cloakroom with Marble Tiles and Slate Flooring Ideas and Designs
3

