Refine by:
Budget
Sort by:Popular Today
121 - 140 of 7,598 photos
Item 1 of 3
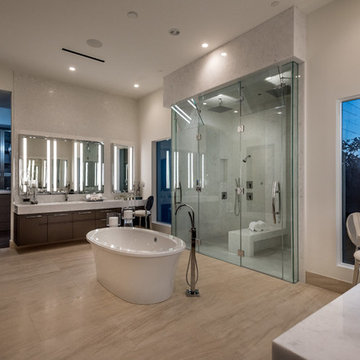
Master Bathroom with His/Her Closet and His/Her Commodes
Inspiration for a large contemporary ensuite bathroom in Las Vegas with flat-panel cabinets, brown cabinets, a freestanding bath, an alcove shower, grey tiles, marble tiles, white walls, light hardwood flooring, a submerged sink, marble worktops, beige floors, a hinged door and grey worktops.
Inspiration for a large contemporary ensuite bathroom in Las Vegas with flat-panel cabinets, brown cabinets, a freestanding bath, an alcove shower, grey tiles, marble tiles, white walls, light hardwood flooring, a submerged sink, marble worktops, beige floors, a hinged door and grey worktops.
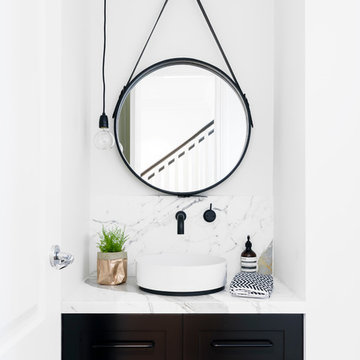
Inspiration for a scandi cloakroom in Melbourne with shaker cabinets, brown cabinets, white walls, a vessel sink, marble worktops, marble tiles and grey worktops.
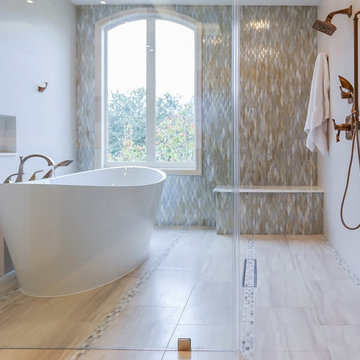
This Houston, Texas River Oaks home went through a complete remodel of their master bathroom. Originally, it was a bland rectangular space with a misplaced shower in the center of the bathroom; partnered with a built-in tub against the window. We redesigned the new space by completely gutting the old bathroom. We decided to make the space flow more consistently by working with the rectangular layout and then created a master bathroom with free-standing tub inside the shower enclosure. The tub was floated inside the shower by the window. Next, we added a large bench seat with an oversized mosaic glass backdrop by Lunada Bay "Agate Taiko. The 9’ x 9’ shower is fully enclosed with 3/8” seamless glass. The furniture-like vanity was custom built with decorative overlays on the mirror doors to match the shower mosaic tile design. Further, we bleached the hickory wood to get the white wash stain on the cabinets. The floor tile is 12" x 24" Athena Sand with a linear mosaic running the length of the room. This tranquil spa bath has many luxurious amenities such as a Bain Ultra Air Tub, "Evanescence" with Brizo Virage Lavatory faucets and fixtures in a brushed bronze brilliance finish. Overall, this was a drastic, yet much needed change for my client.
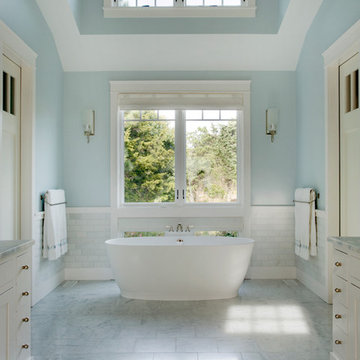
Eric Roth Photography
Photo of a large beach style ensuite bathroom in Boston with shaker cabinets, white cabinets, a freestanding bath, white tiles, blue walls, metro tiles, marble flooring, marble worktops, grey floors and grey worktops.
Photo of a large beach style ensuite bathroom in Boston with shaker cabinets, white cabinets, a freestanding bath, white tiles, blue walls, metro tiles, marble flooring, marble worktops, grey floors and grey worktops.
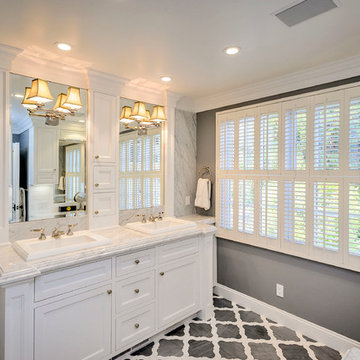
Photography by Dennis Mayer
Large traditional ensuite bathroom in San Francisco with a built-in sink, recessed-panel cabinets, white cabinets, white tiles, grey tiles, grey walls, marble worktops, grey floors, grey worktops and feature lighting.
Large traditional ensuite bathroom in San Francisco with a built-in sink, recessed-panel cabinets, white cabinets, white tiles, grey tiles, grey walls, marble worktops, grey floors, grey worktops and feature lighting.
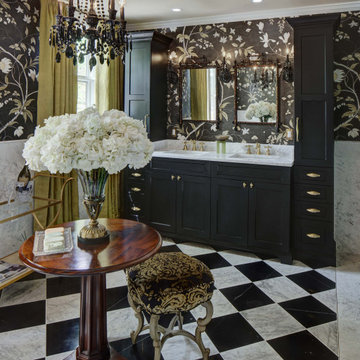
Luxurious freestanding tub with black and gold floral wallpaper.
Large classic ensuite bathroom in New York with shaker cabinets, black cabinets, a freestanding bath, grey tiles, marble tiles, black walls, marble flooring, a submerged sink, marble worktops, white floors, grey worktops, double sinks, a built in vanity unit and wallpapered walls.
Large classic ensuite bathroom in New York with shaker cabinets, black cabinets, a freestanding bath, grey tiles, marble tiles, black walls, marble flooring, a submerged sink, marble worktops, white floors, grey worktops, double sinks, a built in vanity unit and wallpapered walls.

Master bathroom
Inspiration for a large classic ensuite bathroom in Atlanta with beaded cabinets, white cabinets, a freestanding bath, a corner shower, a two-piece toilet, white tiles, marble tiles, grey walls, marble flooring, a submerged sink, marble worktops, white floors, a hinged door, grey worktops, a shower bench, double sinks, a built in vanity unit, a timber clad ceiling and tongue and groove walls.
Inspiration for a large classic ensuite bathroom in Atlanta with beaded cabinets, white cabinets, a freestanding bath, a corner shower, a two-piece toilet, white tiles, marble tiles, grey walls, marble flooring, a submerged sink, marble worktops, white floors, a hinged door, grey worktops, a shower bench, double sinks, a built in vanity unit, a timber clad ceiling and tongue and groove walls.
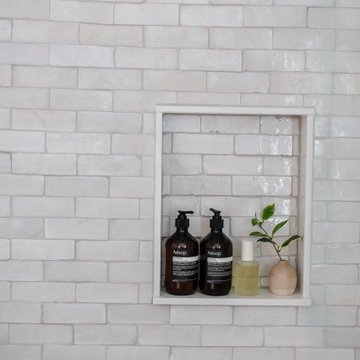
A dated pool house bath at a historic Winter Park home had a remodel to add charm and warmth that it desperately needed.
Design ideas for a medium sized traditional bathroom in Orlando with light wood cabinets, a corner shower, a two-piece toilet, white tiles, terracotta tiles, white walls, brick flooring, marble worktops, red floors, a hinged door, grey worktops, a single sink, a freestanding vanity unit and tongue and groove walls.
Design ideas for a medium sized traditional bathroom in Orlando with light wood cabinets, a corner shower, a two-piece toilet, white tiles, terracotta tiles, white walls, brick flooring, marble worktops, red floors, a hinged door, grey worktops, a single sink, a freestanding vanity unit and tongue and groove walls.

Design ideas for a medium sized traditional ensuite bathroom in Chicago with recessed-panel cabinets, white cabinets, a freestanding bath, a corner shower, a one-piece toilet, grey tiles, marble tiles, grey walls, marble flooring, a submerged sink, marble worktops, grey floors, a hinged door, grey worktops, a wall niche, double sinks, a built in vanity unit and wainscoting.
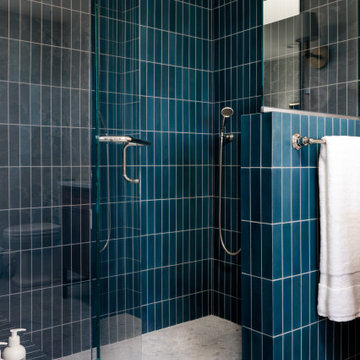
Design ideas for a large traditional ensuite bathroom in Seattle with freestanding cabinets, brown cabinets, a freestanding bath, an alcove shower, blue tiles, cement tiles, grey walls, marble flooring, a submerged sink, marble worktops, grey floors, a hinged door, grey worktops, a shower bench, double sinks, a freestanding vanity unit and wallpapered walls.

Design ideas for a medium sized classic grey and white ensuite bathroom in London with flat-panel cabinets, brown cabinets, a freestanding bath, a built-in shower, a two-piece toilet, white walls, marble flooring, a built-in sink, marble worktops, grey floors, a hinged door, grey worktops, a dado rail, double sinks, a freestanding vanity unit, a coffered ceiling and panelled walls.

We expanded the attic of a historic row house to include the owner's suite. The addition involved raising the rear portion of roof behind the current peak to provide a full-height bedroom. The street-facing sloped roof and dormer were left intact to ensure the addition would not mar the historic facade by being visible to passers-by. We adapted the front dormer into a sweet and novel bathroom.
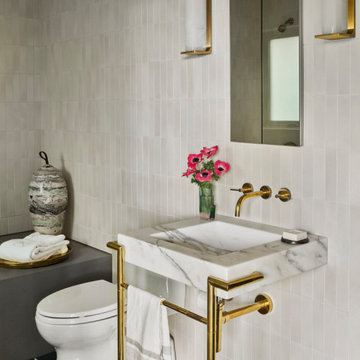
Photo of a medium sized retro bathroom in Austin with grey cabinets, an alcove shower, a one-piece toilet, grey tiles, ceramic tiles, grey walls, ceramic flooring, a submerged sink, marble worktops, blue floors, an open shower, grey worktops, a single sink and a built in vanity unit.

Classic master bath with freestanding soaking tub
Photo of a medium sized traditional ensuite bathroom in Seattle with recessed-panel cabinets, grey cabinets, a freestanding bath, a double shower, a two-piece toilet, white tiles, marble tiles, grey walls, marble flooring, a submerged sink, marble worktops, white floors, a hinged door, grey worktops, a shower bench, double sinks and a freestanding vanity unit.
Photo of a medium sized traditional ensuite bathroom in Seattle with recessed-panel cabinets, grey cabinets, a freestanding bath, a double shower, a two-piece toilet, white tiles, marble tiles, grey walls, marble flooring, a submerged sink, marble worktops, white floors, a hinged door, grey worktops, a shower bench, double sinks and a freestanding vanity unit.
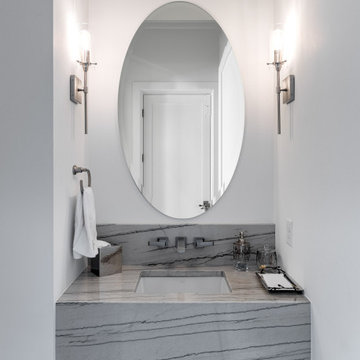
Small contemporary cloakroom in New Orleans with grey cabinets, marble worktops, grey worktops and a floating vanity unit.

Open plan, spacious living. Honoring 1920’s architecture with a collected look.
This is an example of a retro ensuite bathroom in Other with shaker cabinets, grey cabinets, a built-in shower, grey tiles, marble tiles, grey walls, marble flooring, marble worktops, grey floors, a hinged door, grey worktops, double sinks and a built in vanity unit.
This is an example of a retro ensuite bathroom in Other with shaker cabinets, grey cabinets, a built-in shower, grey tiles, marble tiles, grey walls, marble flooring, marble worktops, grey floors, a hinged door, grey worktops, double sinks and a built in vanity unit.
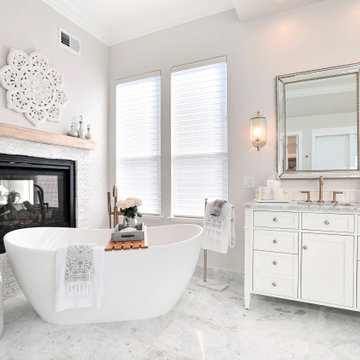
This beautiful white and gray marble floor and shower tile inspired the design for this bright and spa-like master bathroom. Gold sparkling flecks throughout the tile add warmth to an otherwise cool palette. Luxe gold fixtures pick up those gold details. Warmth and soft contrast were added through the butternut wood mantel and matching shelves for the toilet room. Our details are the mosaic side table, towels, mercury glass vases, and marble accessories.
The bath tub was a must! Truly a treat to enjoy a bath by the fire in this romantic space. The corner shower has ample space and luxury. Leaf motif marble tile are used in the shower floor. Patterns and colors are connected throughout the space for a cohesive, warm, and bright space.
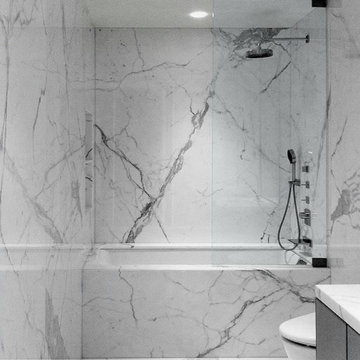
Inspiration for a medium sized modern shower room bathroom in Austin with grey cabinets, an alcove bath, a shower/bath combination, grey tiles, marble tiles, grey walls, marble flooring, marble worktops, grey floors, a hinged door and grey worktops.
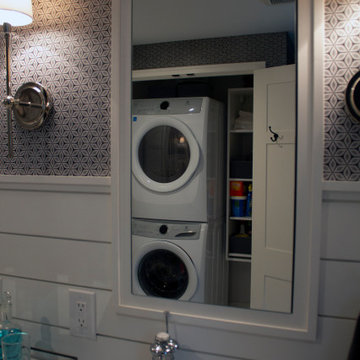
View of Laundry closet
Design ideas for a small classic ensuite bathroom in Other with recessed-panel cabinets, white cabinets, an alcove shower, a two-piece toilet, grey tiles, metro tiles, white walls, mosaic tile flooring, a submerged sink, marble worktops, grey floors, a hinged door and grey worktops.
Design ideas for a small classic ensuite bathroom in Other with recessed-panel cabinets, white cabinets, an alcove shower, a two-piece toilet, grey tiles, metro tiles, white walls, mosaic tile flooring, a submerged sink, marble worktops, grey floors, a hinged door and grey worktops.
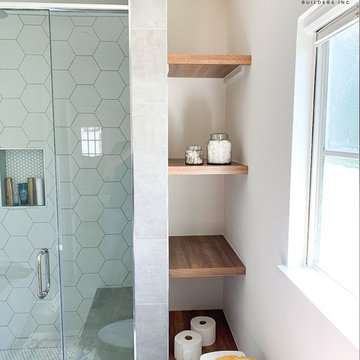
This Adar Builders album features a full master bathroom remodeling. The bathroom was taken out and replaced with custom built tile shower, standing tub, double sink white vanity, and grey tile flooring.
Bathroom and Cloakroom with Marble Worktops and Grey Worktops Ideas and Designs
7

