Bathroom and Cloakroom with Medium Wood Cabinets and Porcelain Flooring Ideas and Designs
Refine by:
Budget
Sort by:Popular Today
101 - 120 of 25,872 photos
Item 1 of 3

This contemporary master bathroom has all the elements of a roman bath—it’s beautiful, serene and decadent. Double showers and a partially sunken Jacuzzi add to its’ functionality.
The glass shower enclosure bridges the full height of the angled ceilings—120” h. The floor of the bathroom and shower are on the same plane which eliminates that pesky shower curb. The linear drain is understated and cool.
Andrew McKinney Photography
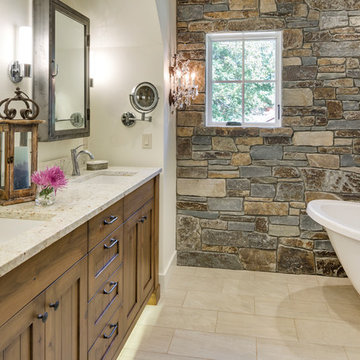
Design: Charlie & Co. Design | Builder: Stonefield Construction | Interior Selections & Furnishings: By Owner | Photography: Spacecrafting
Design ideas for a rustic ensuite bathroom in Minneapolis with a submerged sink, medium wood cabinets, a claw-foot bath, white tiles, porcelain flooring, white walls and recessed-panel cabinets.
Design ideas for a rustic ensuite bathroom in Minneapolis with a submerged sink, medium wood cabinets, a claw-foot bath, white tiles, porcelain flooring, white walls and recessed-panel cabinets.
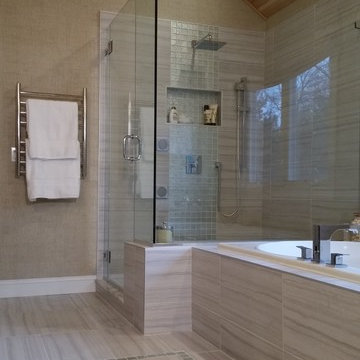
For this bathroom we combined various warm tones to create a spa like retreat. The shower has body sprays, a handheld shower, as well as a wall mounted rainshower head. A niche in the wall is great for organized storage of shampoo bottles and soaps. T+G cedar planks highlight the high ceiling while a grasscloth gives warmth to the walls. Lastly, a custom vanity was built specifically to hold their various bathroom needs and has integrated lighting on the bottom.
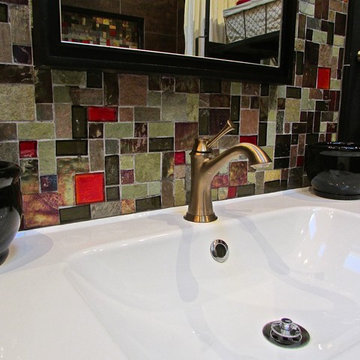
Gaia Kitchen & Bath
Inspiration for a small bohemian family bathroom in San Francisco with an integrated sink, recessed-panel cabinets, medium wood cabinets, an alcove bath, an alcove shower, a two-piece toilet, multi-coloured tiles, mosaic tiles, beige walls and porcelain flooring.
Inspiration for a small bohemian family bathroom in San Francisco with an integrated sink, recessed-panel cabinets, medium wood cabinets, an alcove bath, an alcove shower, a two-piece toilet, multi-coloured tiles, mosaic tiles, beige walls and porcelain flooring.
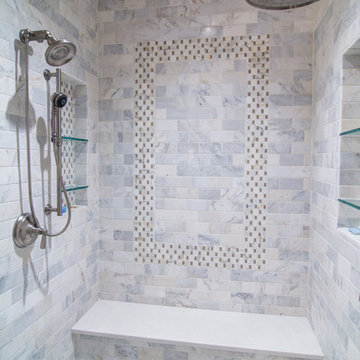
The Homeowner’s of this St. Marlo home were ready to do away with the large unused Jacuzzi tub and builder grade finishes in their Master Bath and Bedroom. The request was for a design that felt modern and crisp but held the elegance of their Country French preferences. Custom vanities with drop in sinks that mimic the roll top tub and crystal knobs flank a furniture style armoire painted in a lightly distressed gray achieving a sense of casual elegance. Wallpaper and crystal sconces compliment the simplicity of the chandelier and free standing tub surrounded by traditional Rue Pierre white marble tile. As contradiction the floor is 12 x 24 polished porcelain adding a clean and modernized touch. Multiple shower heads, bench and mosaic tiled niches with glass shelves complete the luxurious showering experience.
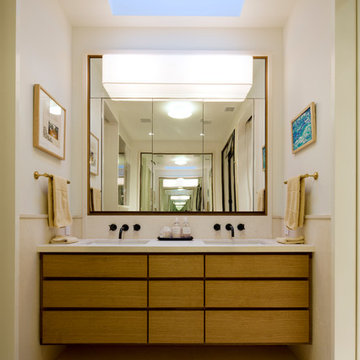
Michael Steele
Large bohemian ensuite bathroom in New York with flat-panel cabinets, medium wood cabinets, an alcove bath, an alcove shower, beige tiles, ceramic tiles, white walls, porcelain flooring, beige floors and a hinged door.
Large bohemian ensuite bathroom in New York with flat-panel cabinets, medium wood cabinets, an alcove bath, an alcove shower, beige tiles, ceramic tiles, white walls, porcelain flooring, beige floors and a hinged door.
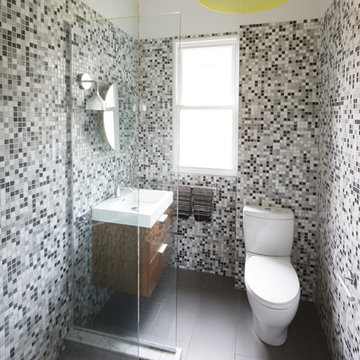
bathroom
James Ramsay Photography
This is an example of a small contemporary bathroom in Toronto with a wall-mounted sink, flat-panel cabinets, medium wood cabinets, solid surface worktops, a walk-in shower, a one-piece toilet, multi-coloured tiles, ceramic tiles, grey walls, porcelain flooring and an open shower.
This is an example of a small contemporary bathroom in Toronto with a wall-mounted sink, flat-panel cabinets, medium wood cabinets, solid surface worktops, a walk-in shower, a one-piece toilet, multi-coloured tiles, ceramic tiles, grey walls, porcelain flooring and an open shower.
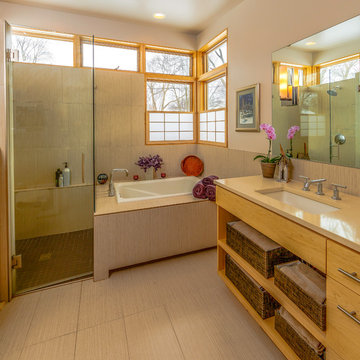
Modern House Productions
Medium sized world-inspired ensuite bathroom in Minneapolis with a submerged sink, open cabinets, medium wood cabinets, a built-in bath, a built-in shower, beige tiles, white walls, quartz worktops, porcelain tiles and porcelain flooring.
Medium sized world-inspired ensuite bathroom in Minneapolis with a submerged sink, open cabinets, medium wood cabinets, a built-in bath, a built-in shower, beige tiles, white walls, quartz worktops, porcelain tiles and porcelain flooring.

Brittany M. Powell
This is an example of a small modern bathroom in San Francisco with an integrated sink, flat-panel cabinets, medium wood cabinets, a freestanding bath, a built-in shower, a wall mounted toilet, grey tiles, glass tiles, white walls and porcelain flooring.
This is an example of a small modern bathroom in San Francisco with an integrated sink, flat-panel cabinets, medium wood cabinets, a freestanding bath, a built-in shower, a wall mounted toilet, grey tiles, glass tiles, white walls and porcelain flooring.
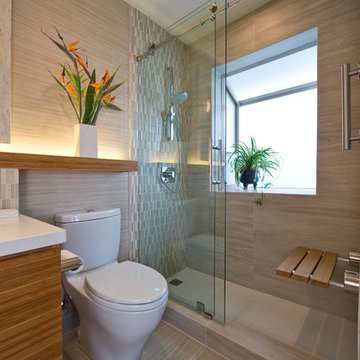
The garden window allows more light to pass through and provides more free movement in the shower without adding square footage. The bathroom became brighter and now exudes an open, airy and uplifting atmosphere. It is also a space for a changing display of seasonal flora.
{Photo Credit: Augie Salbosa}

Clear glass and a curbless shower seamlessly integrate the small bathroom's spaces with zen-like functionality.
© Jeffrey Totaro, photographer
Photo of a contemporary bathroom in Philadelphia with a submerged sink, flat-panel cabinets, medium wood cabinets, beige tiles, stone tiles, a built-in shower, beige walls, porcelain flooring, beige floors and white worktops.
Photo of a contemporary bathroom in Philadelphia with a submerged sink, flat-panel cabinets, medium wood cabinets, beige tiles, stone tiles, a built-in shower, beige walls, porcelain flooring, beige floors and white worktops.

We ship lapped this entire bathroom to highlight the angles and make it feel intentional, instead of awkward. This light and airy bathroom features a mix of matte black and silver metals, with gray hexagon tiles, and a cane door vanity in a medium wood tone for warmth. We added classic white subway tiles and rattan for texture.

The master bathroom remodel features a new wood vanity, round mirrors, white subway tile with dark grout, and patterned black and white floor tile. Patterned tile is used for the shower niche.

Ванная комната
Medium sized contemporary ensuite bathroom in Saint Petersburg with flat-panel cabinets, medium wood cabinets, an alcove bath, a shower/bath combination, a wall mounted toilet, grey tiles, porcelain tiles, grey walls, porcelain flooring, wooden worktops, grey floors, a shower curtain, a single sink, a floating vanity unit and a vessel sink.
Medium sized contemporary ensuite bathroom in Saint Petersburg with flat-panel cabinets, medium wood cabinets, an alcove bath, a shower/bath combination, a wall mounted toilet, grey tiles, porcelain tiles, grey walls, porcelain flooring, wooden worktops, grey floors, a shower curtain, a single sink, a floating vanity unit and a vessel sink.
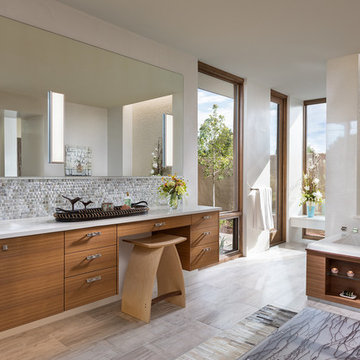
Wendy McEahern
Expansive contemporary ensuite bathroom in Albuquerque with flat-panel cabinets, medium wood cabinets, a built-in bath, grey tiles, mosaic tiles, a submerged sink, grey floors, a built-in shower, a one-piece toilet, white walls, porcelain flooring, solid surface worktops and a hinged door.
Expansive contemporary ensuite bathroom in Albuquerque with flat-panel cabinets, medium wood cabinets, a built-in bath, grey tiles, mosaic tiles, a submerged sink, grey floors, a built-in shower, a one-piece toilet, white walls, porcelain flooring, solid surface worktops and a hinged door.
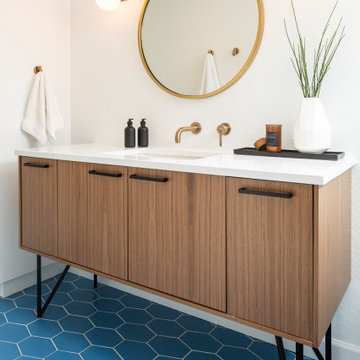
Hall Bathroom
The floor tile in this bathroom still makes our hearts skip a beat. We designed the rest of the space to be a clean and bright white, and really let the lovely blue of the floor tile pop. The walnut vanity cabinet (complete with hairpin legs) adds a lovely level of warmth to this bathroom, and the black and brass accents add the sophisticated touch we were looking for.

Design ideas for a medium sized coastal bathroom in San Diego with flat-panel cabinets, medium wood cabinets, a wall mounted toilet, blue tiles, ceramic tiles, white walls, porcelain flooring, a submerged sink, engineered stone worktops, beige floors, a hinged door, white worktops, a wall niche, double sinks and a floating vanity unit.
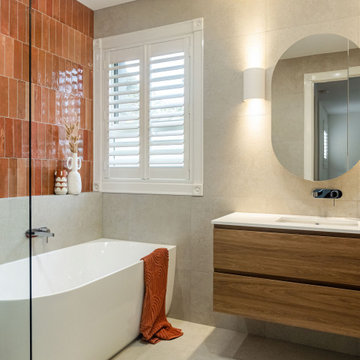
A family bathroom given a dramatic facelift. Plumbing layouts remained in place, but the room was stripped back and re-built, featuring continuous hob shelf, corner bath, and beautifully textured fittings.
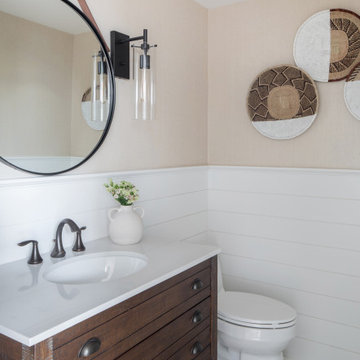
This project was a primary suite remodel that we began pre-pandemic. The primary bedroom was an addition to this waterfront home and we added character with bold board-and-batten statement wall, rich natural textures, and brushed metals. The primary bathroom received a custom white oak vanity that spanned over nine feet long, brass and matte black finishes, and an oversized steam shower in Zellige-inspired tile.
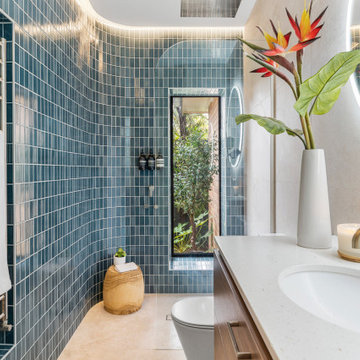
Constructing a curved wall and installing a picture window to look out to the garden in this small ensuite created interest to an otherwise narrow underwhelming bathroom.
Recessing lighting above the curved wall shimmers light down onto the beautiful Japanese Navy Blue tiles.
Bathroom and Cloakroom with Medium Wood Cabinets and Porcelain Flooring Ideas and Designs
6

