Bathroom and Cloakroom with Medium Wood Cabinets and Porcelain Flooring Ideas and Designs
Refine by:
Budget
Sort by:Popular Today
1 - 20 of 25,847 photos
Item 1 of 3

Design ideas for a small contemporary ensuite half tiled bathroom in London with flat-panel cabinets, medium wood cabinets, an alcove shower, a wall mounted toilet, multi-coloured tiles, porcelain tiles, multi-coloured walls, porcelain flooring, a vessel sink, terrazzo worktops, multi-coloured floors, a sliding door, white worktops, feature lighting, a single sink and a freestanding vanity unit.

APD was hired to update the primary bathroom and laundry room of this ranch style family home. Included was a request to add a powder bathroom where one previously did not exist to help ease the chaos for the young family. The design team took a little space here and a little space there, coming up with a reconfigured layout including an enlarged primary bathroom with large walk-in shower, a jewel box powder bath, and a refreshed laundry room including a dog bath for the family’s four legged member!

Medium sized classic ensuite bathroom in Miami with shaker cabinets, medium wood cabinets, a corner shower, beige tiles, porcelain tiles, green walls, porcelain flooring, a submerged sink and limestone worktops.

This is the kids bathroom and I wanted it to be playful. Adding geometry and pattern in the floor makes a bold fun statement. I used enhances subway tile with beautiful matte texture in two colors. I tiled the tub alcove dark blue with a full length niche for all the bath toys that accumulate. In the rest of the bathroom, I used white tiles. The custom Lacava vanity with a black open niche makes a strong statement here and jumps off against the white tiles.
I converted this bathroom from a shower to a tub to make it a kids bathroom. One of my favourite details here is the niche running the full length of the tub for the unlimited toys kids need to bring with them. The black schluter detail makes it more defined and draws the eye in. When they grow up, this bathroom stays cool enough for teenagers and always fun for guests.

designed in collaboration with Larsen Designs, INC and B2LAB. Contractor was Huber Builders.
custom cabinetry by d KISER design.construct, inc.
Photography by Colin Conces.

Photo by Ryan Gamma
Walnut vanity is mid-century inspired.
Subway tile with dark grout.
This is an example of a medium sized modern ensuite bathroom in Other with medium wood cabinets, a freestanding bath, a built-in shower, white tiles, metro tiles, porcelain flooring, a submerged sink, engineered stone worktops, a hinged door, white worktops, grey floors, white walls, flat-panel cabinets, a one-piece toilet, an enclosed toilet, double sinks and a freestanding vanity unit.
This is an example of a medium sized modern ensuite bathroom in Other with medium wood cabinets, a freestanding bath, a built-in shower, white tiles, metro tiles, porcelain flooring, a submerged sink, engineered stone worktops, a hinged door, white worktops, grey floors, white walls, flat-panel cabinets, a one-piece toilet, an enclosed toilet, double sinks and a freestanding vanity unit.

This project is a whole home remodel that is being completed in 2 phases. The first phase included this bathroom remodel. The whole home will maintain the Mid Century styling. The cabinets are stained in Alder Wood. The countertop is Ceasarstone in Pure White. The shower features Kohler Purist Fixtures in Vibrant Modern Brushed Gold finish. The flooring is Large Hexagon Tile from Dal Tile. The decorative tile is Wayfair “Illica” ceramic. The lighting is Mid-Century pendent lights. The vanity is custom made with traditional mid-century tapered legs. The next phase of the project will be added once it is completed.
Read the article here: https://www.houzz.com/ideabooks/82478496

Changing design patterns allows the same tile to be used in different ways.
Medium sized contemporary ensuite bathroom in San Francisco with flat-panel cabinets, medium wood cabinets, a freestanding bath, an alcove shower, grey tiles, porcelain tiles, white walls, porcelain flooring, a vessel sink, quartz worktops, beige floors and beige worktops.
Medium sized contemporary ensuite bathroom in San Francisco with flat-panel cabinets, medium wood cabinets, a freestanding bath, an alcove shower, grey tiles, porcelain tiles, white walls, porcelain flooring, a vessel sink, quartz worktops, beige floors and beige worktops.

Clear glass and a curbless shower seamlessly integrate the small bathroom's spaces with zen-like functionality.
© Jeffrey Totaro, photographer
Photo of a contemporary bathroom in Philadelphia with a submerged sink, flat-panel cabinets, medium wood cabinets, beige tiles, stone tiles, a built-in shower, beige walls, porcelain flooring, beige floors and white worktops.
Photo of a contemporary bathroom in Philadelphia with a submerged sink, flat-panel cabinets, medium wood cabinets, beige tiles, stone tiles, a built-in shower, beige walls, porcelain flooring, beige floors and white worktops.

Dark stone, custom cherry cabinetry, misty forest wallpaper, and a luxurious soaker tub mix together to create this spectacular primary bathroom. These returning clients came to us with a vision to transform their builder-grade bathroom into a showpiece, inspired in part by the Japanese garden and forest surrounding their home. Our designer, Anna, incorporated several accessibility-friendly features into the bathroom design; a zero-clearance shower entrance, a tiled shower bench, stylish grab bars, and a wide ledge for transitioning into the soaking tub. Our master cabinet maker and finish carpenters collaborated to create the handmade tapered legs of the cherry cabinets, a custom mirror frame, and new wood trim.

The master bathroom remodel features a mix of black and white tile. In the shower, a variety of tiles are used.
Design ideas for a small classic shower room bathroom in Portland with recessed-panel cabinets, medium wood cabinets, a built-in bath, a walk-in shower, a two-piece toilet, grey tiles, porcelain tiles, grey walls, porcelain flooring, a submerged sink, engineered stone worktops, black floors, an open shower, grey worktops, an enclosed toilet and double sinks.
Design ideas for a small classic shower room bathroom in Portland with recessed-panel cabinets, medium wood cabinets, a built-in bath, a walk-in shower, a two-piece toilet, grey tiles, porcelain tiles, grey walls, porcelain flooring, a submerged sink, engineered stone worktops, black floors, an open shower, grey worktops, an enclosed toilet and double sinks.

Photo by Ryan Bent
This is an example of a medium sized coastal ensuite bathroom in Burlington with medium wood cabinets, white tiles, ceramic tiles, porcelain flooring, a submerged sink, grey floors, grey walls, white worktops and shaker cabinets.
This is an example of a medium sized coastal ensuite bathroom in Burlington with medium wood cabinets, white tiles, ceramic tiles, porcelain flooring, a submerged sink, grey floors, grey walls, white worktops and shaker cabinets.
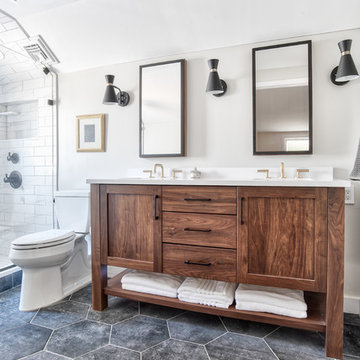
Open walnut vanity with brass faucets, matte black hardware and black hexagon floor tiles.
Photos by Chris Veith
This is an example of a medium sized modern ensuite bathroom in New York with shaker cabinets, medium wood cabinets, an alcove shower, a two-piece toilet, white tiles, beige walls, porcelain flooring, a submerged sink, quartz worktops, black floors, a hinged door and white worktops.
This is an example of a medium sized modern ensuite bathroom in New York with shaker cabinets, medium wood cabinets, an alcove shower, a two-piece toilet, white tiles, beige walls, porcelain flooring, a submerged sink, quartz worktops, black floors, a hinged door and white worktops.

To create enough room to add a dual vanity, Blackline integrated an adjacent closet and borrowed some square footage from an existing closet to the space. The new modern vanity includes stained walnut flat panel cabinets and is topped with white Quartz and matte black fixtures.
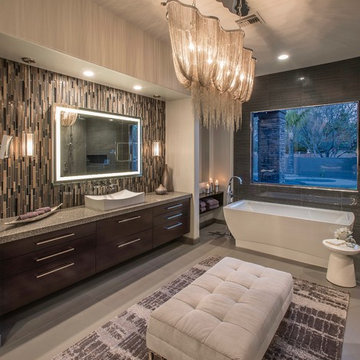
Sandler Photography
This is an example of an expansive contemporary ensuite bathroom in Phoenix with flat-panel cabinets, medium wood cabinets, a freestanding bath, grey tiles, porcelain tiles, grey walls, porcelain flooring, a vessel sink, engineered stone worktops, grey floors and an open shower.
This is an example of an expansive contemporary ensuite bathroom in Phoenix with flat-panel cabinets, medium wood cabinets, a freestanding bath, grey tiles, porcelain tiles, grey walls, porcelain flooring, a vessel sink, engineered stone worktops, grey floors and an open shower.

Photo of a medium sized classic ensuite bathroom in Other with freestanding cabinets, medium wood cabinets, a freestanding bath, a double shower, a one-piece toilet, beige tiles, porcelain tiles, beige walls, porcelain flooring, a submerged sink and granite worktops.
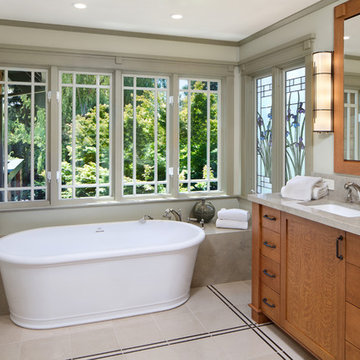
Large classic ensuite bathroom in San Francisco with shaker cabinets, medium wood cabinets, a freestanding bath, a submerged sink, grey walls, porcelain flooring and beige floors.

The large soaking tub and vanity space takes advantage of the natural light and relaxing view of the outdoors.
Photographed by: Coles Hairston
Architect: James LaRue
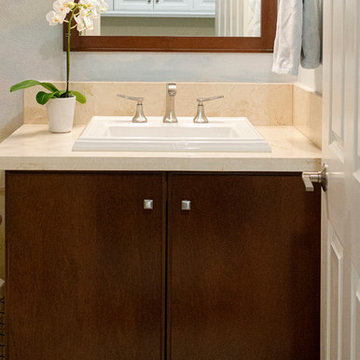
A beach inspired powder bath is painted in a commissioned seascape mural. Soft sea tones and sandy colors create the feeling of being at the beach. A medium wood vanity adds warmth to the powder bath with a matching mirror above. Kohler fixtures were used throughout the home, including this powder bath.
Photo Credit: Stephanie Swartz
Mural Credit: Linda Sarkissian Decorative Art
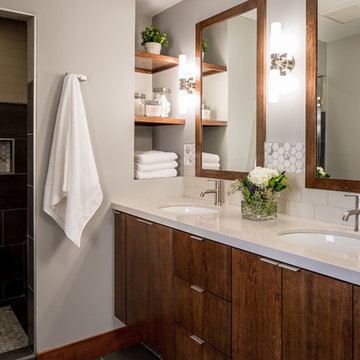
Farm Kid Studios
This is an example of a contemporary ensuite bathroom in Minneapolis with flat-panel cabinets, medium wood cabinets, engineered stone worktops, porcelain tiles, porcelain flooring, a submerged sink, an alcove shower, beige tiles and grey walls.
This is an example of a contemporary ensuite bathroom in Minneapolis with flat-panel cabinets, medium wood cabinets, engineered stone worktops, porcelain tiles, porcelain flooring, a submerged sink, an alcove shower, beige tiles and grey walls.
Bathroom and Cloakroom with Medium Wood Cabinets and Porcelain Flooring Ideas and Designs
1

