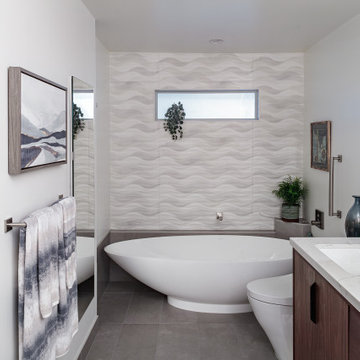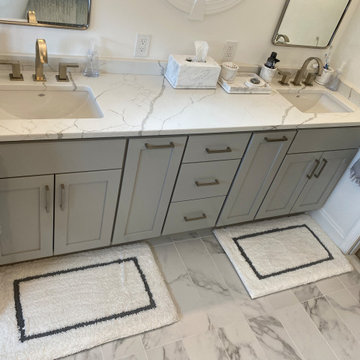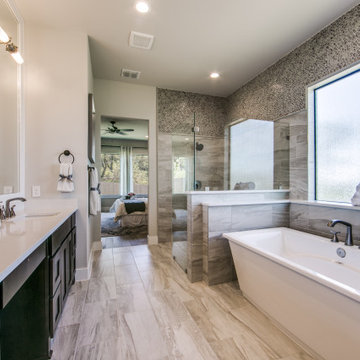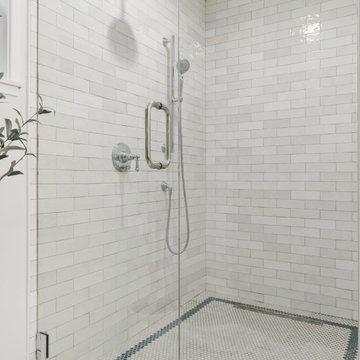Bathroom and Cloakroom with Multi-coloured Tiles and Porcelain Flooring Ideas and Designs
Refine by:
Budget
Sort by:Popular Today
1 - 20 of 13,534 photos
Item 1 of 3

Design ideas for a small contemporary ensuite half tiled bathroom in London with flat-panel cabinets, medium wood cabinets, an alcove shower, a wall mounted toilet, multi-coloured tiles, porcelain tiles, multi-coloured walls, porcelain flooring, a vessel sink, terrazzo worktops, multi-coloured floors, a sliding door, white worktops, feature lighting, a single sink and a freestanding vanity unit.

A grade II listed Georgian property in Pembrokeshire with a contemporary and colourful interior.
Photo of a medium sized contemporary ensuite bathroom in Other with multi-coloured tiles, ceramic tiles, pink walls, porcelain flooring, a wall-mounted sink, multi-coloured floors, a hinged door and a single sink.
Photo of a medium sized contemporary ensuite bathroom in Other with multi-coloured tiles, ceramic tiles, pink walls, porcelain flooring, a wall-mounted sink, multi-coloured floors, a hinged door and a single sink.

This contemporary master bathroom has all the elements of a roman bath—it’s beautiful, serene and decadent. Double showers and a partially sunken Jacuzzi add to its’ functionality.
The glass shower enclosure bridges the full height of the angled ceilings—120” h. The floor of the bathroom and shower are on the same plane which eliminates that pesky shower curb. The linear drain is understated and cool.
Andrew McKinney Photography

Simple clean design...in this master bathroom renovation things were kept in the same place but in a very different interpretation. The shower is where the exiting one was, but the walls surrounding it were taken out, a curbless floor was installed with a sleek tile-over linear drain that really goes away. A free-standing bathtub is in the same location that the original drop in whirlpool tub lived prior to the renovation. The result is a clean, contemporary design with some interesting "bling" effects like the bubble chandelier and the mirror rounds mosaic tile located in the back of the niche.

Design ideas for a medium sized rustic shower room bathroom in Denver with shaker cabinets, dark wood cabinets, a corner shower, a two-piece toilet, beige walls, porcelain flooring, granite worktops, brown tiles, multi-coloured tiles and stone tiles.

This master bath remodel features a beautiful corner tub inside a walk-in shower. The side of the tub also doubles as a shower bench and has access to multiple grab bars for easy accessibility and an aging in place lifestyle. With beautiful wood grain porcelain tile in the flooring and shower surround, and venetian pebble accents and shower pan, this updated bathroom is the perfect mix of function and luxury.

Photo of a small modern shower room bathroom in New York with flat-panel cabinets, white cabinets, a built-in shower, a bidet, black and white tiles, multi-coloured tiles, matchstick tiles, multi-coloured walls, porcelain flooring, an integrated sink, solid surface worktops, grey floors, a sliding door and white worktops.

An Architect's bathroom added to the top floor of a beautiful home. Clean lines and cool colors are employed to create a perfect balance of soft and hard. Tile work and cabinetry provide great contrast and ground the space.
Photographer: Dean Birinyi

This 1930's Barrington Hills farmhouse was in need of some TLC when it was purchased by this southern family of five who planned to make it their new home. The renovation taken on by Advance Design Studio's designer Scott Christensen and master carpenter Justin Davis included a custom porch, custom built in cabinetry in the living room and children's bedrooms, 2 children's on-suite baths, a guest powder room, a fabulous new master bath with custom closet and makeup area, a new upstairs laundry room, a workout basement, a mud room, new flooring and custom wainscot stairs with planked walls and ceilings throughout the home.
The home's original mechanicals were in dire need of updating, so HVAC, plumbing and electrical were all replaced with newer materials and equipment. A dramatic change to the exterior took place with the addition of a quaint standing seam metal roofed farmhouse porch perfect for sipping lemonade on a lazy hot summer day.
In addition to the changes to the home, a guest house on the property underwent a major transformation as well. Newly outfitted with updated gas and electric, a new stacking washer/dryer space was created along with an updated bath complete with a glass enclosed shower, something the bath did not previously have. A beautiful kitchenette with ample cabinetry space, refrigeration and a sink was transformed as well to provide all the comforts of home for guests visiting at the classic cottage retreat.
The biggest design challenge was to keep in line with the charm the old home possessed, all the while giving the family all the convenience and efficiency of modern functioning amenities. One of the most interesting uses of material was the porcelain "wood-looking" tile used in all the baths and most of the home's common areas. All the efficiency of porcelain tile, with the nostalgic look and feel of worn and weathered hardwood floors. The home’s casual entry has an 8" rustic antique barn wood look porcelain tile in a rich brown to create a warm and welcoming first impression.
Painted distressed cabinetry in muted shades of gray/green was used in the powder room to bring out the rustic feel of the space which was accentuated with wood planked walls and ceilings. Fresh white painted shaker cabinetry was used throughout the rest of the rooms, accentuated by bright chrome fixtures and muted pastel tones to create a calm and relaxing feeling throughout the home.
Custom cabinetry was designed and built by Advance Design specifically for a large 70” TV in the living room, for each of the children’s bedroom’s built in storage, custom closets, and book shelves, and for a mudroom fit with custom niches for each family member by name.
The ample master bath was fitted with double vanity areas in white. A generous shower with a bench features classic white subway tiles and light blue/green glass accents, as well as a large free standing soaking tub nestled under a window with double sconces to dim while relaxing in a luxurious bath. A custom classic white bookcase for plush towels greets you as you enter the sanctuary bath.

Master Bath with double person shower, shower benches, free standing tub and double vanity.
This is an example of a medium sized mediterranean ensuite bathroom in San Francisco with a freestanding bath, beige floors, recessed-panel cabinets, dark wood cabinets, an alcove shower, multi-coloured tiles, mosaic tiles, brown walls, porcelain flooring, a submerged sink, granite worktops, brown worktops, a wall niche and a shower bench.
This is an example of a medium sized mediterranean ensuite bathroom in San Francisco with a freestanding bath, beige floors, recessed-panel cabinets, dark wood cabinets, an alcove shower, multi-coloured tiles, mosaic tiles, brown walls, porcelain flooring, a submerged sink, granite worktops, brown worktops, a wall niche and a shower bench.

The Victoria and Albert tub is the centerpiece of this primary bathroom - ergonomically correct and oh-so-comfortable! The 3d tile on the back wall gives an ocean wave feeling to the room.

Custom Surface Solutions (www.css-tile.com) - Owner Craig Thompson (512) 966-8296. This project shows an master bath and bedroom remodel moving shower to tub area and converting shower to walki-n closet, new frameless vanities, LED mirrors, electronic toilet, and miseno plumbing fixtures and sinks.
Shower is 65 x 35 using 12 x 24 porcelain travertine wall tile installed horizontally with aligned tiled and is accented with 9' x 18" herringbone glass accent stripe on the back wall. Walls and shower box are trimmed with Schluter Systems Jolly brushed nickle profile edging. Shower floor is white flat pebble tile. Shower storage consists of a custom 3-shelf shower box with herringbone glass accent. Shelving consists of two Schluter Systems Shelf-N shelves and two Schluter Systems Shelf-E corner shelves.
Bathroom floor is 24 x 24 porcelain travvertine installed using aligned joint pattern. 3 1/2" floor tile wall base with Schluter Jolly brushed nickel profile edge also installed.
Vanity cabinets are Dura Supreme with white gloss finish and soft-close drawers. A matching 30" x 12" over toilet cabint was installed plus a Endura electronic toilet.
Plumbing consists of Misenobrushed nickel shower system with rain shower head and sliding hand-held. Vanity plumbing consists of Miseno brushed nickel single handle faucets and undermount sinks.
Vanity Mirrors are Miseno LED 52 x 36 and 32 x 32.
24" barn door was installed at the bathroom entry and bedroom flooring is 7 x 24 LVP.

A spacious double vanity with towers anchoring both sides gives the bathroom ample storage space. Minimal white countertops and polished chrome plumbing fixtures by Dornbracht give the vanity a sleek and modern touch. We opted for a custom mirror to fit perfectly between the vanity towers for a seamless look. Sculptural pendant fixtures add the perfect touch of ambiance without taking attention away from the rich wood tones and sleek details of the vanity.

Design ideas for a medium sized rustic shower room bathroom in Minneapolis with flat-panel cabinets, medium wood cabinets, a corner shower, a one-piece toilet, multi-coloured tiles, wood-effect tiles, multi-coloured walls, porcelain flooring, a submerged sink, engineered stone worktops, grey floors, a hinged door, white worktops, a single sink and a floating vanity unit.

Design ideas for a medium sized contemporary shower room bathroom in Novosibirsk with flat-panel cabinets, medium wood cabinets, an alcove shower, a wall mounted toilet, multi-coloured tiles, porcelain tiles, grey walls, porcelain flooring, an integrated sink, solid surface worktops, brown floors, a sliding door, grey worktops, a single sink and a floating vanity unit.

Modern bathroom with large mosaic accent wall! Very Rock n Roll!
This is an example of a medium sized modern ensuite wet room bathroom in Philadelphia with shaker cabinets, grey cabinets, a freestanding bath, a one-piece toilet, multi-coloured tiles, mosaic tiles, white walls, porcelain flooring, a submerged sink, engineered stone worktops, white floors, an open shower, white worktops, a shower bench, double sinks and a built in vanity unit.
This is an example of a medium sized modern ensuite wet room bathroom in Philadelphia with shaker cabinets, grey cabinets, a freestanding bath, a one-piece toilet, multi-coloured tiles, mosaic tiles, white walls, porcelain flooring, a submerged sink, engineered stone worktops, white floors, an open shower, white worktops, a shower bench, double sinks and a built in vanity unit.

Photo of a small modern shower room bathroom in Toronto with flat-panel cabinets, light wood cabinets, an alcove shower, a one-piece toilet, multi-coloured tiles, porcelain tiles, white walls, porcelain flooring, a submerged sink, engineered stone worktops, grey floors, a hinged door, white worktops and a built in vanity unit.

A Relaxed Coastal Bathroom showcasing a sage green subway tiled feature wall combined with a white ripple wall tile and a light terrazzo floor tile.
This family-friendly bathroom uses brushed copper tapware from ABI Interiors throughout and features a rattan wall hung vanity with a stone top and an above counter vessel basin. An arch mirror and niche beside the vanity wall complements this user-friendly bathroom.
A freestanding bathtub always gives a luxury look to any bathroom and completes this coastal relaxed family bathroom.

Inspiration for a large classic ensuite bathroom in Dallas with shaker cabinets, dark wood cabinets, a freestanding bath, a corner shower, a two-piece toilet, multi-coloured tiles, porcelain tiles, porcelain flooring, a submerged sink, engineered stone worktops, multi-coloured floors, an open shower, white worktops, double sinks and a built in vanity unit.

Primary bath from our Jean Dr. project. This bathroom includes 2 repurposed vanities, countertops, and faucets.
Photo of a large traditional ensuite bathroom in San Diego with raised-panel cabinets, grey cabinets, an alcove shower, multi-coloured tiles, grey walls, porcelain flooring, a built-in sink, marble worktops, white floors, a hinged door, white worktops, a single sink and a built in vanity unit.
Photo of a large traditional ensuite bathroom in San Diego with raised-panel cabinets, grey cabinets, an alcove shower, multi-coloured tiles, grey walls, porcelain flooring, a built-in sink, marble worktops, white floors, a hinged door, white worktops, a single sink and a built in vanity unit.
Bathroom and Cloakroom with Multi-coloured Tiles and Porcelain Flooring Ideas and Designs
1

