Bathroom and Cloakroom with Multi-coloured Walls and a Built In Vanity Unit Ideas and Designs
Refine by:
Budget
Sort by:Popular Today
21 - 40 of 1,253 photos
Item 1 of 3
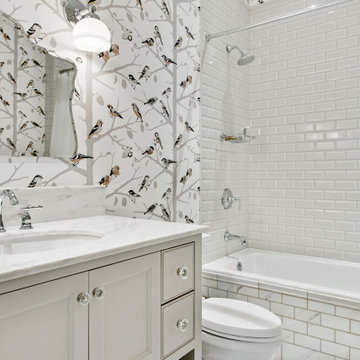
This is an example of a traditional shower room bathroom in Denver with recessed-panel cabinets, beige cabinets, an alcove bath, a shower/bath combination, metro tiles, multi-coloured walls, a submerged sink, a shower curtain, white worktops, a single sink and a built in vanity unit.
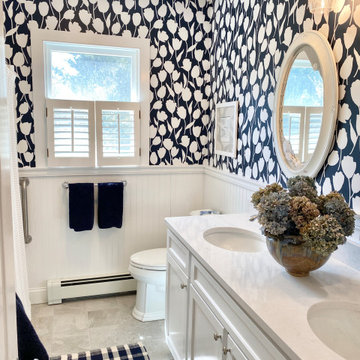
A classic full bathroom with flair on Cape Cod.
Design ideas for a medium sized coastal bathroom in Boston with recessed-panel cabinets, white cabinets, a built-in bath, a shower/bath combination, a two-piece toilet, multi-coloured tiles, multi-coloured walls, cement flooring, a submerged sink, engineered stone worktops, grey floors, a shower curtain, white worktops, double sinks, a built in vanity unit and wallpapered walls.
Design ideas for a medium sized coastal bathroom in Boston with recessed-panel cabinets, white cabinets, a built-in bath, a shower/bath combination, a two-piece toilet, multi-coloured tiles, multi-coloured walls, cement flooring, a submerged sink, engineered stone worktops, grey floors, a shower curtain, white worktops, double sinks, a built in vanity unit and wallpapered walls.

Port Aransas Beach House, master bath 2 with floor to ceiling tile
Photo of a medium sized beach style ensuite bathroom in Other with shaker cabinets, white cabinets, a corner bath, ceramic tiles, multi-coloured walls, cement flooring, a submerged sink, engineered stone worktops, white worktops, double sinks, a built in vanity unit, blue tiles and beige floors.
Photo of a medium sized beach style ensuite bathroom in Other with shaker cabinets, white cabinets, a corner bath, ceramic tiles, multi-coloured walls, cement flooring, a submerged sink, engineered stone worktops, white worktops, double sinks, a built in vanity unit, blue tiles and beige floors.

Photo of a beach style shower room bathroom in Boston with flat-panel cabinets, green cabinets, an alcove bath, a shower/bath combination, a two-piece toilet, metro tiles, multi-coloured walls, mosaic tile flooring, a submerged sink, engineered stone worktops, black floors, a sliding door, multi-coloured worktops, a single sink, a built in vanity unit and wallpapered walls.

This is an example of a medium sized traditional cloakroom in Houston with shaker cabinets, blue cabinets, multi-coloured walls, a submerged sink, grey worktops, a built in vanity unit and wallpapered walls.
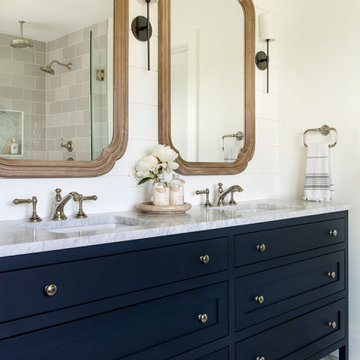
Our Seattle studio designed this stunning 5,000+ square foot Snohomish home to make it comfortable and fun for a wonderful family of six.
On the main level, our clients wanted a mudroom. So we removed an unused hall closet and converted the large full bathroom into a powder room. This allowed for a nice landing space off the garage entrance. We also decided to close off the formal dining room and convert it into a hidden butler's pantry. In the beautiful kitchen, we created a bright, airy, lively vibe with beautiful tones of blue, white, and wood. Elegant backsplash tiles, stunning lighting, and sleek countertops complete the lively atmosphere in this kitchen.
On the second level, we created stunning bedrooms for each member of the family. In the primary bedroom, we used neutral grasscloth wallpaper that adds texture, warmth, and a bit of sophistication to the space creating a relaxing retreat for the couple. We used rustic wood shiplap and deep navy tones to define the boys' rooms, while soft pinks, peaches, and purples were used to make a pretty, idyllic little girls' room.
In the basement, we added a large entertainment area with a show-stopping wet bar, a large plush sectional, and beautifully painted built-ins. We also managed to squeeze in an additional bedroom and a full bathroom to create the perfect retreat for overnight guests.
For the decor, we blended in some farmhouse elements to feel connected to the beautiful Snohomish landscape. We achieved this by using a muted earth-tone color palette, warm wood tones, and modern elements. The home is reminiscent of its spectacular views – tones of blue in the kitchen, primary bathroom, boys' rooms, and basement; eucalyptus green in the kids' flex space; and accents of browns and rust throughout.
---Project designed by interior design studio Kimberlee Marie Interiors. They serve the Seattle metro area including Seattle, Bellevue, Kirkland, Medina, Clyde Hill, and Hunts Point.
For more about Kimberlee Marie Interiors, see here: https://www.kimberleemarie.com/
To learn more about this project, see here:
https://www.kimberleemarie.com/modern-luxury-home-remodel-snohomish
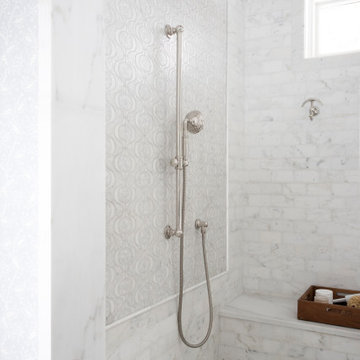
Photo of a large traditional ensuite bathroom in Minneapolis with recessed-panel cabinets, blue cabinets, a freestanding bath, an alcove shower, a two-piece toilet, white tiles, marble tiles, multi-coloured walls, marble flooring, a built-in sink, marble worktops, white floors, a hinged door, white worktops, a shower bench, double sinks, a built in vanity unit and wallpapered walls.

The kids’ bathroom previously featured a 4’ long bathtub that was cramped and impractical. The knee space in front of the existing toilet was also quite tight. So, we turned the bathtub 90 degrees and were able to incorporate a standard 5’ long bathtub and also give the space in front of the toilet more room for knee space. The design team wanted to give the kids bath a fun MCM punch that they would not outgrow, so we designed a colorful accent wall of geometric tile, added a wood and chrome faucet and a blue vanity with chrome and walnut cabinet hardware.
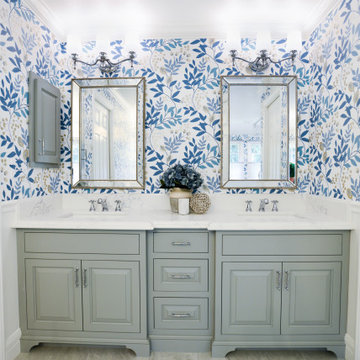
Photo of a large classic ensuite bathroom in Los Angeles with recessed-panel cabinets, grey cabinets, a freestanding bath, a double shower, a two-piece toilet, white tiles, ceramic tiles, multi-coloured walls, ceramic flooring, a submerged sink, engineered stone worktops, grey floors, a hinged door, white worktops, a shower bench, double sinks, a built in vanity unit and wallpapered walls.
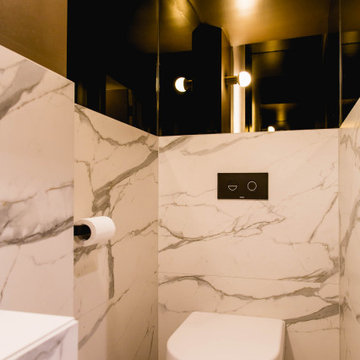
Glamourous powder room with compact inwall cistern and bronze mirror walls to make this space appear bigger than it really is as an under the stairs powder room.
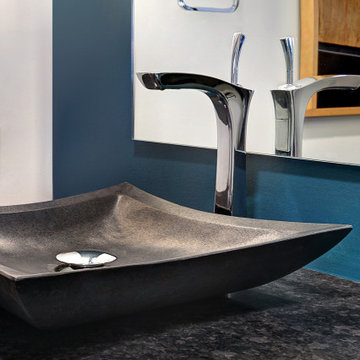
Bathroom remodel by J. Francis Company, LLC.
Photography by Jesse Riesmeyer
Inspiration for a medium sized modern cloakroom in Other with flat-panel cabinets, light wood cabinets, multi-coloured walls, porcelain flooring, a vessel sink, engineered stone worktops, black floors, black worktops and a built in vanity unit.
Inspiration for a medium sized modern cloakroom in Other with flat-panel cabinets, light wood cabinets, multi-coloured walls, porcelain flooring, a vessel sink, engineered stone worktops, black floors, black worktops and a built in vanity unit.

Countertops - IRG
Wallpaper - Make Like Design
Inspiration for a medium sized classic cloakroom in San Francisco with shaker cabinets, grey cabinets, multi-coloured walls, a submerged sink, grey worktops, a built in vanity unit and wallpapered walls.
Inspiration for a medium sized classic cloakroom in San Francisco with shaker cabinets, grey cabinets, multi-coloured walls, a submerged sink, grey worktops, a built in vanity unit and wallpapered walls.

Design ideas for a medium sized beach style family bathroom in San Francisco with multi-coloured walls, multi-coloured floors, recessed-panel cabinets, grey cabinets, an alcove bath, a shower/bath combination, a one-piece toilet, a submerged sink, solid surface worktops, a shower curtain, white worktops, white tiles, metro tiles, marble flooring, a wall niche, double sinks, a built in vanity unit and wallpapered walls.

Photo of a small traditional cloakroom in Charlotte with recessed-panel cabinets, blue cabinets, a two-piece toilet, multi-coloured walls, wood-effect flooring, an integrated sink, engineered stone worktops, brown floors, white worktops, a built in vanity unit and wallpapered walls.

Photo of a large traditional cloakroom in Little Rock with blue cabinets, multi-coloured walls, light hardwood flooring, engineered stone worktops, beige floors, white worktops and a built in vanity unit.

This is an example of a small traditional family bathroom in San Francisco with flat-panel cabinets, blue cabinets, a walk-in shower, a one-piece toilet, grey tiles, ceramic tiles, multi-coloured walls, ceramic flooring, a submerged sink, quartz worktops, grey floors, an open shower, grey worktops, double sinks, a built in vanity unit and wallpapered walls.
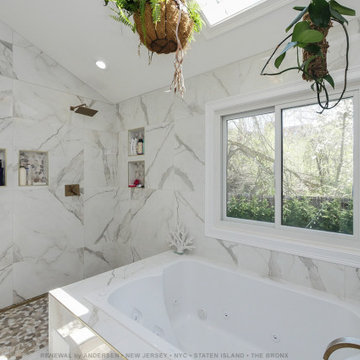
Magnificent master bathroom with new sliding window we installed. This gorgeous bathroom with marble walls and vaulted ceiling looks awesome with this new sliding window we installed over a large spa-style bathtub and next to a double open shower. Get started replacing your windows today with Renewal by Andersen of New Jersey, Staten Island, New York City and The Bronx.

This is an example of a medium sized classic bathroom in San Francisco with medium wood cabinets, grey tiles, stone tiles, multi-coloured walls, limestone flooring, a submerged sink, marble worktops, grey floors, a hinged door, grey worktops, a wall niche, double sinks, a built in vanity unit and wallpapered walls.
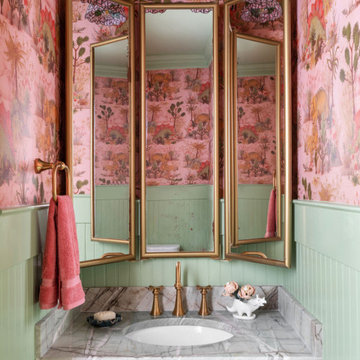
This is an example of an eclectic cloakroom in Atlanta with beaded cabinets, dark wood cabinets, multi-coloured walls, a submerged sink, grey worktops, a built in vanity unit, wainscoting and wallpapered walls.
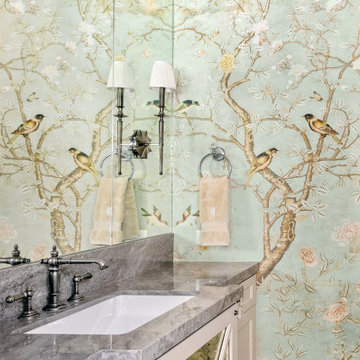
Small classic shower room bathroom in Dallas with shaker cabinets, white cabinets, multi-coloured walls, granite worktops, grey worktops, a single sink, a built in vanity unit and wallpapered walls.
Bathroom and Cloakroom with Multi-coloured Walls and a Built In Vanity Unit Ideas and Designs
2

