Bathroom and Cloakroom with Onyx Worktops and a Freestanding Vanity Unit Ideas and Designs
Refine by:
Budget
Sort by:Popular Today
1 - 20 of 91 photos
Item 1 of 3

This is an example of a small traditional ensuite bathroom in Chicago with flat-panel cabinets, brown cabinets, an alcove bath, a shower/bath combination, a one-piece toilet, blue tiles, ceramic tiles, white walls, porcelain flooring, a built-in sink, onyx worktops, grey floors, a sliding door, white worktops, an enclosed toilet, a single sink and a freestanding vanity unit.
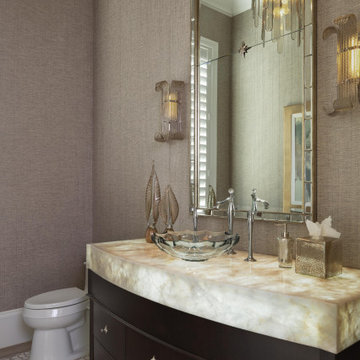
Designed by Amy Coslet & Sherri DuPont
Photography by Lori Hamilton
This is an example of a medium sized mediterranean cloakroom in Miami with brown cabinets, brown walls, ceramic flooring, a vessel sink, onyx worktops, multi-coloured floors, multi-coloured worktops, freestanding cabinets, a freestanding vanity unit and wallpapered walls.
This is an example of a medium sized mediterranean cloakroom in Miami with brown cabinets, brown walls, ceramic flooring, a vessel sink, onyx worktops, multi-coloured floors, multi-coloured worktops, freestanding cabinets, a freestanding vanity unit and wallpapered walls.
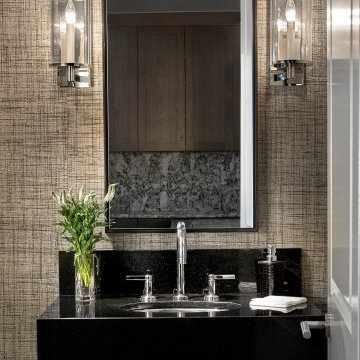
Artfully designed power room with stylish wallpaper and a black sink.
Photo of a medium sized contemporary bathroom in Chicago with black cabinets, brown walls, a submerged sink, onyx worktops, black worktops, a feature wall, a single sink, a freestanding vanity unit and wallpapered walls.
Photo of a medium sized contemporary bathroom in Chicago with black cabinets, brown walls, a submerged sink, onyx worktops, black worktops, a feature wall, a single sink, a freestanding vanity unit and wallpapered walls.
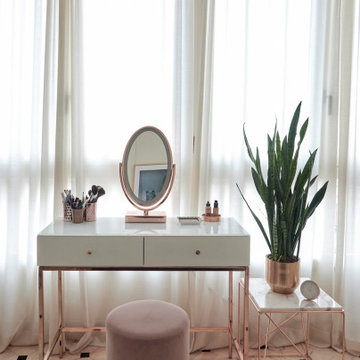
Appartamento recentemente ristrutturato di cui padroni si sono rivolti allo Studio Mariana Martini per il restyling e l’arredamento interno.
In questo caso il nostro studio ha scelto ogni dettaglio seguendo il nostro trade mark: il verde della giungla tropicale sposato con la modernità urbana e artsy, aggiungendo un tocco elegante e femminile.
Foto: Casamenu.it

An ADU that will be mostly used as a pool house.
Large French doors with a good-sized awning window to act as a serving point from the interior kitchenette to the pool side.
A slick modern concrete floor finish interior is ready to withstand the heavy traffic of kids playing and dragging in water from the pool.
Vaulted ceilings with whitewashed cross beams provide a sensation of space.
An oversized shower with a good size vanity will make sure any guest staying over will be able to enjoy a comfort of a 5-star hotel.

Charming bathroom with beautiful mosaic tile in the shower enclosed with a gorgeous glass shower door.
Meyer Design
Photos: Jody Kmetz
This is an example of a small country shower room bathroom in Chicago with grey cabinets, a two-piece toilet, beige walls, ceramic flooring, a submerged sink, onyx worktops, brown floors, a hinged door, grey worktops, freestanding cabinets, an alcove shower, white tiles, ceramic tiles, a shower bench, a single sink, a freestanding vanity unit and wallpapered walls.
This is an example of a small country shower room bathroom in Chicago with grey cabinets, a two-piece toilet, beige walls, ceramic flooring, a submerged sink, onyx worktops, brown floors, a hinged door, grey worktops, freestanding cabinets, an alcove shower, white tiles, ceramic tiles, a shower bench, a single sink, a freestanding vanity unit and wallpapered walls.
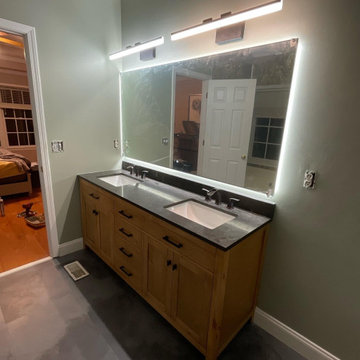
Inspiration for a rustic ensuite bathroom in Atlanta with brown cabinets, onyx worktops, black floors, black worktops, double sinks and a freestanding vanity unit.
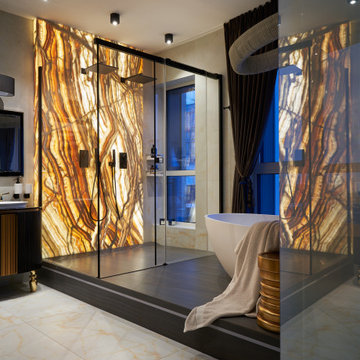
Фрагмент хозяйской ванной. На подиуме у панорамного окна оборудована ванная комната с просторной душевой кабиной и двумя лейками. Ванна: Cielo. Люстра в ванной: Cattelan Italia.

Quick ship - in stock - custom fast. We deliver all rooms quickly. Ask our experts. We will guide you to create your special spaces for your personal taste!!
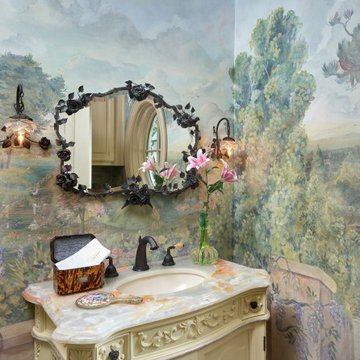
While respecting the history and architecture of the house, we created an updated version of the home’s original personality with contemporary finishes that still feel appropriate, while also incorporating some of the original furniture passed down in the family. Two decades and two teenage sons later, the family needed their home to be more user friendly and to better suit how they live now. We used a lot of unique and upscale finishes that would contrast each other and add panache to the space.
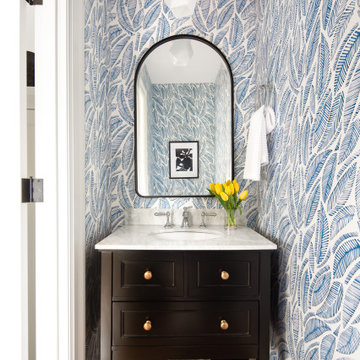
Inspiration for a classic cloakroom in Seattle with raised-panel cabinets, black cabinets, blue tiles, white worktops, a freestanding vanity unit, wallpapered walls and onyx worktops.

Master bathroom features porcelain tile that mimics calcutta stone with an easy care advantage. Freestanding modern tub and curbless walk in shower
Design ideas for a medium sized beach style ensuite bathroom in Milwaukee with recessed-panel cabinets, dark wood cabinets, a freestanding bath, a built-in shower, beige tiles, metro tiles, beige walls, medium hardwood flooring, a submerged sink, onyx worktops, brown floors, a hinged door, multi-coloured worktops, an enclosed toilet, a single sink and a freestanding vanity unit.
Design ideas for a medium sized beach style ensuite bathroom in Milwaukee with recessed-panel cabinets, dark wood cabinets, a freestanding bath, a built-in shower, beige tiles, metro tiles, beige walls, medium hardwood flooring, a submerged sink, onyx worktops, brown floors, a hinged door, multi-coloured worktops, an enclosed toilet, a single sink and a freestanding vanity unit.
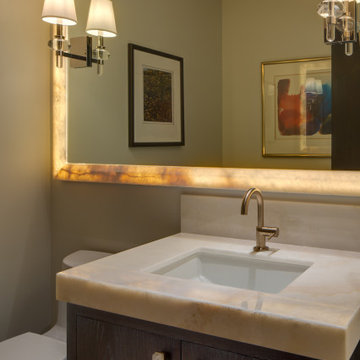
This small powder room has a custom framed mirror with LED backlighting designed by Margaret Dean, Design Studio West. Mirror frame and counter top is Vanilla Onyx.
Sconces by homeowner.
Cabinetry is from Hallmark Fine Cabinetry, White Oak with 'Frosted Bark' finish.
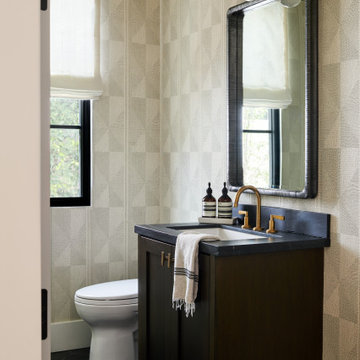
A small but special powder room makes all the difference.
Small mediterranean cloakroom in Los Angeles with recessed-panel cabinets, black cabinets, a one-piece toilet, grey walls, porcelain flooring, a built-in sink, onyx worktops, black floors, black worktops and a freestanding vanity unit.
Small mediterranean cloakroom in Los Angeles with recessed-panel cabinets, black cabinets, a one-piece toilet, grey walls, porcelain flooring, a built-in sink, onyx worktops, black floors, black worktops and a freestanding vanity unit.

An ADU that will be mostly used as a pool house.
Large French doors with a good-sized awning window to act as a serving point from the interior kitchenette to the pool side.
A slick modern concrete floor finish interior is ready to withstand the heavy traffic of kids playing and dragging in water from the pool.
Vaulted ceilings with whitewashed cross beams provide a sensation of space.
An oversized shower with a good size vanity will make sure any guest staying over will be able to enjoy a comfort of a 5-star hotel.
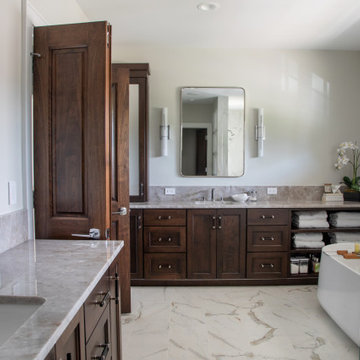
Master bathroom features porcelain tile that mimics calcutta stone with an easy care advantage. Built in Vanity Cabinet have mirrors with faltering sconce lighting, generous counter space and open storage shelving for towels.
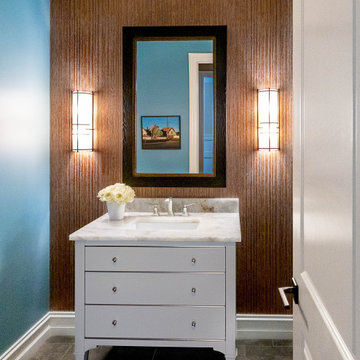
Blue walls, copper wallpaper, metal sconces and a white vanity on legs makes a very welcoming powder room.
Photo of a medium sized traditional bathroom in Detroit with flat-panel cabinets, white cabinets, ceramic flooring, onyx worktops, grey floors, white worktops, a single sink, a freestanding vanity unit and wallpapered walls.
Photo of a medium sized traditional bathroom in Detroit with flat-panel cabinets, white cabinets, ceramic flooring, onyx worktops, grey floors, white worktops, a single sink, a freestanding vanity unit and wallpapered walls.

Art Deco Inspired Powder Room
Photo of a small classic cloakroom in New York with freestanding cabinets, dark wood cabinets, a two-piece toilet, beige tiles, metro tiles, a submerged sink, onyx worktops, porcelain flooring, multi-coloured walls, a freestanding vanity unit, wallpapered walls, white floors and beige worktops.
Photo of a small classic cloakroom in New York with freestanding cabinets, dark wood cabinets, a two-piece toilet, beige tiles, metro tiles, a submerged sink, onyx worktops, porcelain flooring, multi-coloured walls, a freestanding vanity unit, wallpapered walls, white floors and beige worktops.

The wall tile in the powder room has a relief edge that gives it great visual dimension. There is an underlit counter top that highlights the fossil stone top. This is understated elegance for sure!
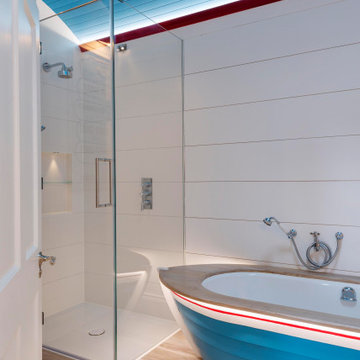
Medium sized nautical ensuite bathroom in Devon with flat-panel cabinets, distressed cabinets, a built-in shower, a wall mounted toilet, blue tiles, blue walls, ceramic flooring, an integrated sink, onyx worktops, grey floors, an open shower, brown worktops, a wall niche, double sinks, a freestanding vanity unit, a drop ceiling and wallpapered walls.
Bathroom and Cloakroom with Onyx Worktops and a Freestanding Vanity Unit Ideas and Designs
1

