Bathroom and Cloakroom with Onyx Worktops and a Freestanding Vanity Unit Ideas and Designs
Refine by:
Budget
Sort by:Popular Today
61 - 80 of 91 photos
Item 1 of 3
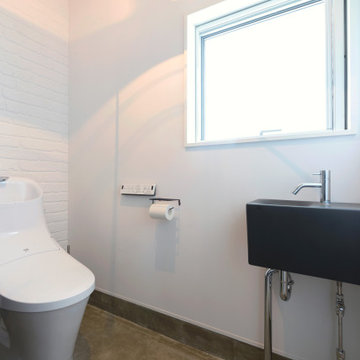
トイレはつや消しの黒い陶器の手洗いを設置してモダンな印象に。
Photo of a retro cloakroom in Fukuoka with black cabinets, a one-piece toilet, white tiles, concrete flooring, onyx worktops, grey floors, black worktops, a freestanding vanity unit, a wallpapered ceiling and wallpapered walls.
Photo of a retro cloakroom in Fukuoka with black cabinets, a one-piece toilet, white tiles, concrete flooring, onyx worktops, grey floors, black worktops, a freestanding vanity unit, a wallpapered ceiling and wallpapered walls.
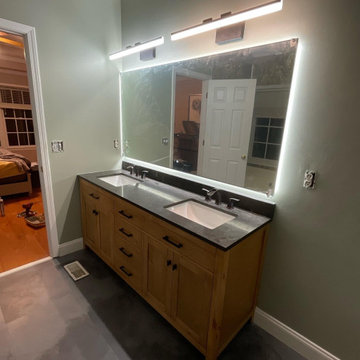
Inspiration for a rustic ensuite bathroom in Atlanta with brown cabinets, onyx worktops, black floors, black worktops, double sinks and a freestanding vanity unit.

Charming bathroom with beautiful mosaic tile in the shower enclosed with a gorgeous glass shower door. Decorative farmhouse vanity with gorgeous gold light fixture above.
Meyer Design
Photos: Jody Kmetz
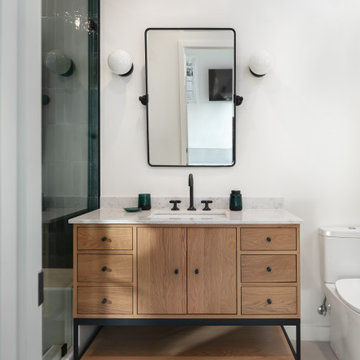
An ADU that will be mostly used as a pool house.
Large French doors with a good-sized awning window to act as a serving point from the interior kitchenette to the pool side.
A slick modern concrete floor finish interior is ready to withstand the heavy traffic of kids playing and dragging in water from the pool.
Vaulted ceilings with whitewashed cross beams provide a sensation of space.
An oversized shower with a good size vanity will make sure any guest staying over will be able to enjoy a comfort of a 5-star hotel.

An ADU that will be mostly used as a pool house.
Large French doors with a good-sized awning window to act as a serving point from the interior kitchenette to the pool side.
A slick modern concrete floor finish interior is ready to withstand the heavy traffic of kids playing and dragging in water from the pool.
Vaulted ceilings with whitewashed cross beams provide a sensation of space.
An oversized shower with a good size vanity will make sure any guest staying over will be able to enjoy a comfort of a 5-star hotel.
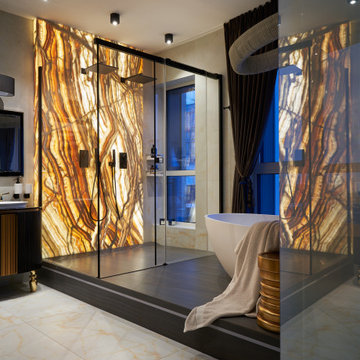
Фрагмент хозяйской ванной. На подиуме у панорамного окна оборудована ванная комната с просторной душевой кабиной и двумя лейками. Ванна: Cielo. Люстра в ванной: Cattelan Italia.

This is an example of a small traditional ensuite bathroom in Chicago with flat-panel cabinets, brown cabinets, an alcove bath, a shower/bath combination, a one-piece toilet, blue tiles, ceramic tiles, white walls, porcelain flooring, a built-in sink, onyx worktops, grey floors, a sliding door, white worktops, an enclosed toilet, a single sink and a freestanding vanity unit.

Inspiration for a small classic ensuite bathroom in Chicago with flat-panel cabinets, brown cabinets, an alcove bath, a shower/bath combination, a one-piece toilet, blue tiles, ceramic tiles, white walls, porcelain flooring, a built-in sink, onyx worktops, grey floors, a sliding door, white worktops, an enclosed toilet, a single sink and a freestanding vanity unit.
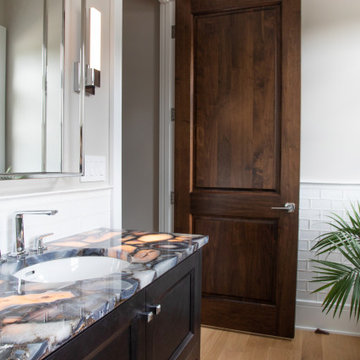
Powder Room features Precioustone Agatona with under lighting for special effect. Vanity Cabinet with sconce lighting, wood flooring and 2 panel wood door with transom above. Wall is tiled wainscot style with relief edge subway tile.
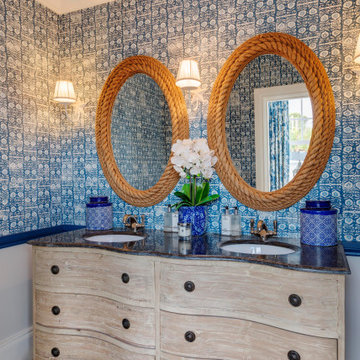
Medium sized nautical ensuite bathroom in Devon with flat-panel cabinets, distressed cabinets, a built-in shower, a wall mounted toilet, blue tiles, blue walls, ceramic flooring, an integrated sink, onyx worktops, grey floors, an open shower, brown worktops, a wall niche, double sinks, a freestanding vanity unit, a drop ceiling and wallpapered walls.
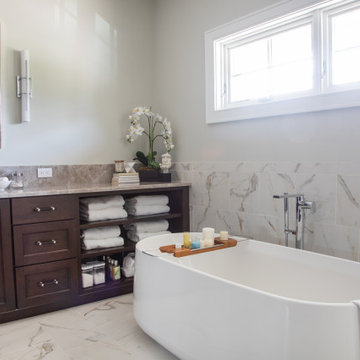
Master bathroom features porcelain tile that mimics calcutta stone with an easy care advantage. Built in Vanity Cabinet have mirrors with faltering sconce lighting, generous counter space and open storage shelving for towels.
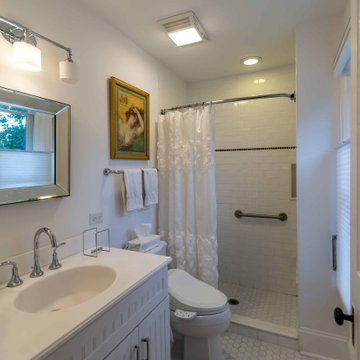
This is an example of a medium sized victorian ensuite bathroom in Chicago with flat-panel cabinets, white cabinets, an alcove shower, a one-piece toilet, white tiles, ceramic tiles, white walls, limestone flooring, a built-in sink, onyx worktops, white floors, a shower curtain, white worktops, an enclosed toilet, a single sink, a freestanding vanity unit, a wallpapered ceiling and wallpapered walls.
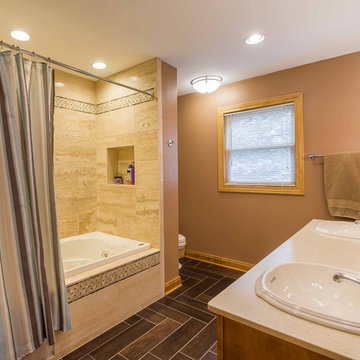
Photo of a medium sized traditional ensuite bathroom in Chicago with louvered cabinets, light wood cabinets, a built-in bath, an alcove shower, a one-piece toilet, brown tiles, ceramic tiles, brown walls, porcelain flooring, a built-in sink, onyx worktops, blue floors, a shower curtain, beige worktops, double sinks, a freestanding vanity unit, a wallpapered ceiling and wallpapered walls.
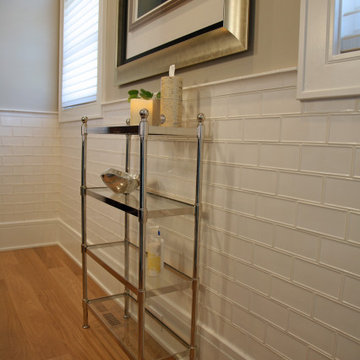
The wall tile in the powder room has a relief edge that gives it great visual dimension.
Medium sized traditional cloakroom in Milwaukee with recessed-panel cabinets, dark wood cabinets, a two-piece toilet, white tiles, ceramic tiles, grey walls, light hardwood flooring, a submerged sink, onyx worktops, brown floors, brown worktops, a freestanding vanity unit and wainscoting.
Medium sized traditional cloakroom in Milwaukee with recessed-panel cabinets, dark wood cabinets, a two-piece toilet, white tiles, ceramic tiles, grey walls, light hardwood flooring, a submerged sink, onyx worktops, brown floors, brown worktops, a freestanding vanity unit and wainscoting.
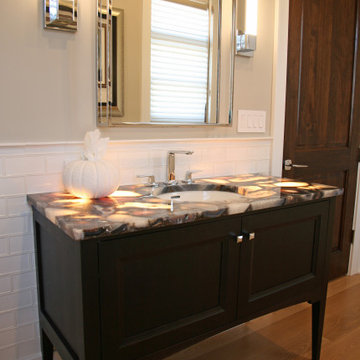
The wall tile in the powder room has a relief edge that gives it great visual dimension. There is an underlit counter top that highlights the fossil stone top. This is understated elegance for sure!
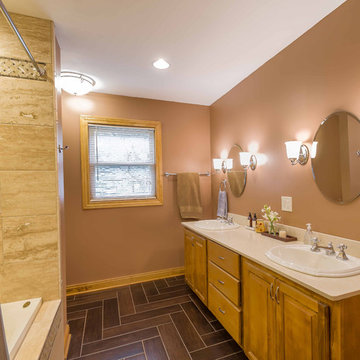
Inspiration for a medium sized classic ensuite bathroom in Chicago with louvered cabinets, light wood cabinets, a built-in bath, an alcove shower, a one-piece toilet, brown tiles, ceramic tiles, brown walls, porcelain flooring, a built-in sink, onyx worktops, blue floors, a shower curtain, beige worktops, double sinks, a freestanding vanity unit, a wallpapered ceiling and wallpapered walls.
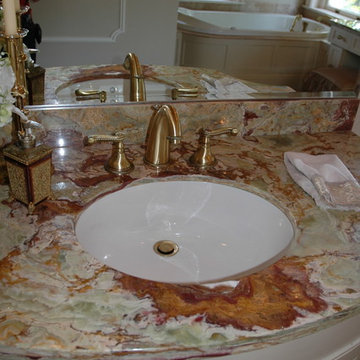
This stunning bathroom renovation combined two closets to create this luscious master bathroom.
Photo of an expansive classic ensuite bathroom in Wilmington with a submerged sink, freestanding cabinets, white cabinets, onyx worktops, a built-in bath, a walk-in shower, red tiles, marble tiles, marble flooring, a bidet, green walls, beige floors, a hinged door, red worktops, a wall niche, a single sink, a freestanding vanity unit, a coffered ceiling and wainscoting.
Photo of an expansive classic ensuite bathroom in Wilmington with a submerged sink, freestanding cabinets, white cabinets, onyx worktops, a built-in bath, a walk-in shower, red tiles, marble tiles, marble flooring, a bidet, green walls, beige floors, a hinged door, red worktops, a wall niche, a single sink, a freestanding vanity unit, a coffered ceiling and wainscoting.
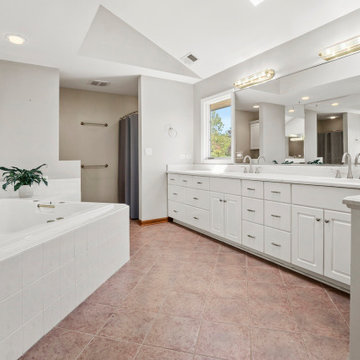
Design ideas for a large traditional ensuite bathroom in Chicago with open cabinets, white cabinets, a corner bath, an alcove shower, a one-piece toilet, white tiles, ceramic tiles, white walls, ceramic flooring, a built-in sink, onyx worktops, brown floors, an open shower, white worktops, a wall niche, double sinks, a freestanding vanity unit, a vaulted ceiling and wainscoting.
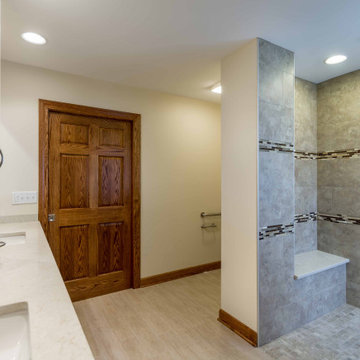
Medium sized traditional ensuite bathroom in Chicago with shaker cabinets, medium wood cabinets, a corner shower, a one-piece toilet, beige tiles, wood-effect tiles, beige walls, wood-effect flooring, a submerged sink, onyx worktops, beige floors, a sliding door, beige worktops, an enclosed toilet, a single sink, a freestanding vanity unit, a wallpapered ceiling and wallpapered walls.
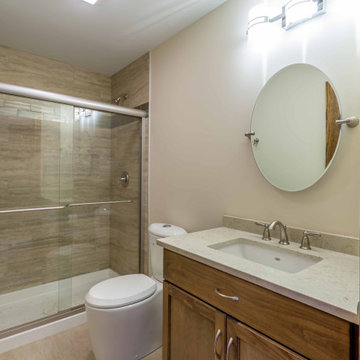
This is an example of a medium sized traditional ensuite bathroom in Chicago with shaker cabinets, medium wood cabinets, a corner shower, a one-piece toilet, beige tiles, wood-effect tiles, beige walls, wood-effect flooring, a submerged sink, onyx worktops, beige floors, a sliding door, beige worktops, an enclosed toilet, a single sink, a freestanding vanity unit, a wallpapered ceiling and wallpapered walls.
Bathroom and Cloakroom with Onyx Worktops and a Freestanding Vanity Unit Ideas and Designs
4

