Refine by:
Budget
Sort by:Popular Today
1 - 20 of 14,200 photos
Item 1 of 3

This beautiful bathroom draws inspiration from the warmth of mediterranean design. Our brave client confronted colour to form this rich palette and deliver a glamourous space.

Extension and refurbishment of a semi-detached house in Hern Hill.
Extensions are modern using modern materials whilst being respectful to the original house and surrounding fabric.
Views to the treetops beyond draw occupants from the entrance, through the house and down to the double height kitchen at garden level.
From the playroom window seat on the upper level, children (and adults) can climb onto a play-net suspended over the dining table.
The mezzanine library structure hangs from the roof apex with steel structure exposed, a place to relax or work with garden views and light. More on this - the built-in library joinery becomes part of the architecture as a storage wall and transforms into a gorgeous place to work looking out to the trees. There is also a sofa under large skylights to chill and read.
The kitchen and dining space has a Z-shaped double height space running through it with a full height pantry storage wall, large window seat and exposed brickwork running from inside to outside. The windows have slim frames and also stack fully for a fully indoor outdoor feel.
A holistic retrofit of the house provides a full thermal upgrade and passive stack ventilation throughout. The floor area of the house was doubled from 115m2 to 230m2 as part of the full house refurbishment and extension project.
A huge master bathroom is achieved with a freestanding bath, double sink, double shower and fantastic views without being overlooked.
The master bedroom has a walk-in wardrobe room with its own window.
The children's bathroom is fun with under the sea wallpaper as well as a separate shower and eaves bath tub under the skylight making great use of the eaves space.
The loft extension makes maximum use of the eaves to create two double bedrooms, an additional single eaves guest room / study and the eaves family bathroom.
5 bedrooms upstairs.

Medium sized contemporary ensuite wet room bathroom in London with flat-panel cabinets, white cabinets, pink walls, ceramic flooring, laminate worktops, green floors, an open shower, a wall niche, a single sink and a floating vanity unit.

This Columbia, Missouri home’s master bathroom was a full gut remodel. Dimensions In Wood’s expert team handled everything including plumbing, electrical, tile work, cabinets, and more!
Electric, Heated Tile Floor
Starting at the bottom, this beautiful bathroom sports electrical radiant, in-floor heating beneath the wood styled non-slip tile. With the style of a hardwood and none of the drawbacks, this tile will always be warm, look beautiful, and be completely waterproof. The tile was also carried up onto the walls of the walk in shower.
Full Tile Low Profile Shower with all the comforts
A low profile Cloud Onyx shower base is very low maintenance and incredibly durable compared to plastic inserts. Running the full length of the wall is an Onyx shelf shower niche for shampoo bottles, soap and more. Inside a new shower system was installed including a shower head, hand sprayer, water controls, an in-shower safety grab bar for accessibility and a fold-down wooden bench seat.
Make-Up Cabinet
On your left upon entering this renovated bathroom a Make-Up Cabinet with seating makes getting ready easy. A full height mirror has light fixtures installed seamlessly for the best lighting possible. Finally, outlets were installed in the cabinets to hide away small appliances.
Every Master Bath needs a Dual Sink Vanity
The dual sink Onyx countertop vanity leaves plenty of space for two to get ready. The durable smooth finish is very easy to clean and will stand up to daily use without complaint. Two new faucets in black match the black hardware adorning Bridgewood factory cabinets.
Robern medicine cabinets were installed in both walls, providing additional mirrors and storage.
Contact Us Today to discuss Translating Your Master Bathroom Vision into a Reality.

Photocredits (c) Olivia Wimmer
Sauna and shower
Photo of a medium sized modern sauna bathroom in Other with recessed-panel cabinets, beige cabinets, a walk-in shower, grey tiles, ceramic tiles, white walls, ceramic flooring, laminate worktops and a hinged door.
Photo of a medium sized modern sauna bathroom in Other with recessed-panel cabinets, beige cabinets, a walk-in shower, grey tiles, ceramic tiles, white walls, ceramic flooring, laminate worktops and a hinged door.

Scope of work:
Update and reorganize within existing footprint for new master bedroom, master bathroom, master closet, linen closet, laundry room & front entry. Client has a love of spa and modern style..
Challenge: Function, Flow & Finishes.
Master bathroom cramped with unusual floor plan and outdated finishes
Laundry room oversized for home square footage
Dark spaces due to lack of windos and minimal lighting
Color palette inconsistent to the rest of the house
Solution: Bright, Spacious & Contemporary
Re-worked spaces for better function, flow and open concept plan. New space has more than 12 times as much exterior glass to flood the space in natural light (all glass is frosted for privacy). Created a stylized boutique feel with modern lighting design and opened up front entry to include a new coat closet, built in bench and display shelving. .
Space planning/ layout
Flooring, wall surfaces, tile selections
Lighting design, fixture selections & controls specifications
Cabinetry layout
Plumbing fixture selections
Trim & ceiling details
Custom doors, hardware selections
Color palette
All other misc. details, materials & features
Site Supervision
Furniture, accessories, art
Full CAD documentation, elevations and specifications

Design Assistant - Zach Degnan
Design ideas for a medium sized classic ensuite bathroom in Other with shaker cabinets, brown cabinets, a corner shower, a two-piece toilet, grey tiles, porcelain tiles, beige walls, vinyl flooring, an integrated sink, onyx worktops, beige floors, a hinged door, grey worktops, a shower bench, double sinks and a built in vanity unit.
Design ideas for a medium sized classic ensuite bathroom in Other with shaker cabinets, brown cabinets, a corner shower, a two-piece toilet, grey tiles, porcelain tiles, beige walls, vinyl flooring, an integrated sink, onyx worktops, beige floors, a hinged door, grey worktops, a shower bench, double sinks and a built in vanity unit.

salle d'eau réalisée- Porte en Claustras avec miroir lumineux et douche à l'italienne.
This is an example of a small contemporary shower room bathroom in Paris with louvered cabinets, brown cabinets, a built-in shower, grey tiles, cement tiles, white walls, lino flooring, a console sink, laminate worktops, black floors, a hinged door, grey worktops, a laundry area, a single sink, a built in vanity unit and tongue and groove walls.
This is an example of a small contemporary shower room bathroom in Paris with louvered cabinets, brown cabinets, a built-in shower, grey tiles, cement tiles, white walls, lino flooring, a console sink, laminate worktops, black floors, a hinged door, grey worktops, a laundry area, a single sink, a built in vanity unit and tongue and groove walls.

This is an example of a small traditional ensuite bathroom in Chicago with flat-panel cabinets, brown cabinets, an alcove bath, a shower/bath combination, a one-piece toilet, blue tiles, ceramic tiles, white walls, porcelain flooring, a built-in sink, onyx worktops, grey floors, a sliding door, white worktops, an enclosed toilet, a single sink and a freestanding vanity unit.

This is an example of a medium sized contemporary cloakroom in Other with flat-panel cabinets, dark wood cabinets, brown walls, light hardwood flooring, a vessel sink, laminate worktops, brown worktops, a floating vanity unit and wallpapered walls.
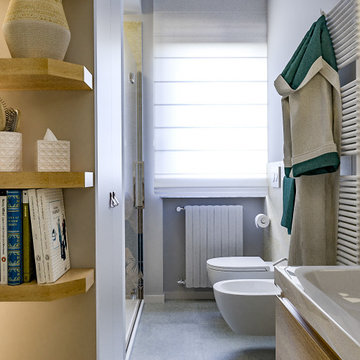
Liadesign
Design ideas for a medium sized scandi shower room bathroom in Milan with flat-panel cabinets, light wood cabinets, an alcove shower, a two-piece toilet, multi-coloured tiles, porcelain tiles, grey walls, porcelain flooring, an integrated sink, laminate worktops, grey floors and a hinged door.
Design ideas for a medium sized scandi shower room bathroom in Milan with flat-panel cabinets, light wood cabinets, an alcove shower, a two-piece toilet, multi-coloured tiles, porcelain tiles, grey walls, porcelain flooring, an integrated sink, laminate worktops, grey floors and a hinged door.

The downstairs bathroom the clients were wanting a space that could house a freestanding bath at the end of the space, a larger shower space and a custom- made cabinet that was made to look like a piece of furniture. A nib wall was created in the space offering a ledge as a form of storage. The reference of black cabinetry links back to the kitchen and the upstairs bathroom, whilst the consistency of the classic look was again shown through the use of subway tiles and patterned floors.
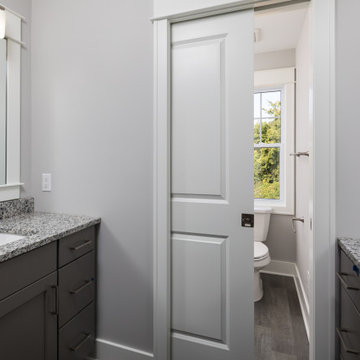
Inspiration for a small traditional family bathroom in Grand Rapids with recessed-panel cabinets, grey cabinets, an alcove bath, a shower/bath combination, a one-piece toilet, grey walls, laminate floors, a submerged sink, laminate worktops, grey floors, a shower curtain and multi-coloured worktops.

Powder room with floating onyx vanity
Design ideas for a medium sized modern cloakroom in New York with open cabinets, ceramic flooring, a submerged sink, onyx worktops, multi-coloured floors and multi-coloured worktops.
Design ideas for a medium sized modern cloakroom in New York with open cabinets, ceramic flooring, a submerged sink, onyx worktops, multi-coloured floors and multi-coloured worktops.

Fully integrated Signature Estate featuring Creston controls and Crestron panelized lighting, and Crestron motorized shades and draperies, whole-house audio and video, HVAC, voice and video communication atboth both the front door and gate. Modern, warm, and clean-line design, with total custom details and finishes. The front includes a serene and impressive atrium foyer with two-story floor to ceiling glass walls and multi-level fire/water fountains on either side of the grand bronze aluminum pivot entry door. Elegant extra-large 47'' imported white porcelain tile runs seamlessly to the rear exterior pool deck, and a dark stained oak wood is found on the stairway treads and second floor. The great room has an incredible Neolith onyx wall and see-through linear gas fireplace and is appointed perfectly for views of the zero edge pool and waterway. The center spine stainless steel staircase has a smoked glass railing and wood handrail. Master bath features freestanding tub and double steam shower.
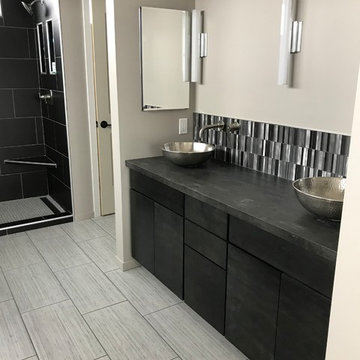
Mid Continent cabinetry- flat panel, maple with charcoal stain. Using Wilson arts Brushed Steel laminate with stainless steel vessel sinks. glass and metal mosaic tile to finish the backsplash.
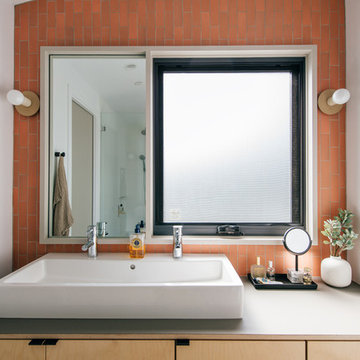
a duravit double vessel sink allows for additional counter space at the compact master bath vanity, with ceramic globe sconces at either side of the custom window and mirror frame that illuminate the coral hued heath wall tile

Interior Design by Sherri DuPont
Photography by Lori Hamilton
Photo of a medium sized contemporary cloakroom in Miami with flat-panel cabinets, brown cabinets, ceramic flooring, onyx worktops, brown floors, grey tiles, grey walls, a vessel sink and grey worktops.
Photo of a medium sized contemporary cloakroom in Miami with flat-panel cabinets, brown cabinets, ceramic flooring, onyx worktops, brown floors, grey tiles, grey walls, a vessel sink and grey worktops.

Curbless, open shower enclosure with Crossville 12 x 24 herringbone porcelain tile flooring.
Helynn Ospina Photography.
Photo of a medium sized contemporary shower room bathroom in San Francisco with flat-panel cabinets, grey cabinets, a built-in shower, a one-piece toilet, white tiles, ceramic tiles, grey walls, ceramic flooring, a submerged sink, onyx worktops, grey floors and an open shower.
Photo of a medium sized contemporary shower room bathroom in San Francisco with flat-panel cabinets, grey cabinets, a built-in shower, a one-piece toilet, white tiles, ceramic tiles, grey walls, ceramic flooring, a submerged sink, onyx worktops, grey floors and an open shower.
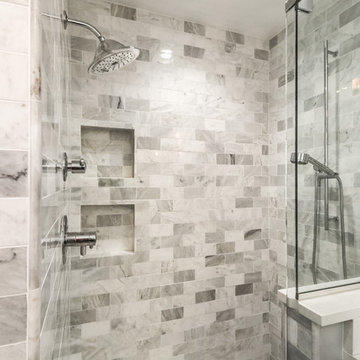
Design ideas for a medium sized contemporary ensuite bathroom in Kansas City with a two-piece toilet, grey tiles, marble tiles, grey walls, ceramic flooring, a submerged sink, onyx worktops, grey floors, a hinged door, shaker cabinets, dark wood cabinets, a corner shower and white worktops.
Bathroom and Cloakroom with Onyx Worktops and Laminate Worktops Ideas and Designs
1

