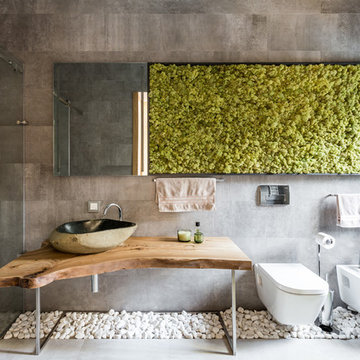Refine by:
Budget
Sort by:Popular Today
41 - 60 of 1,790 photos
Item 1 of 3
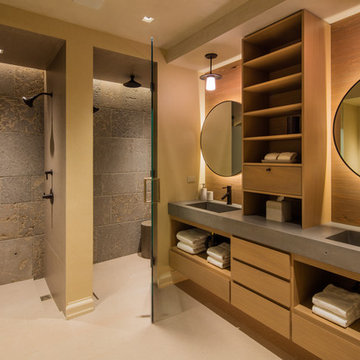
Design ideas for a traditional ensuite bathroom in Denver with open cabinets, light wood cabinets, a built-in shower, beige tiles, grey tiles, beige walls, an integrated sink and a hinged door.
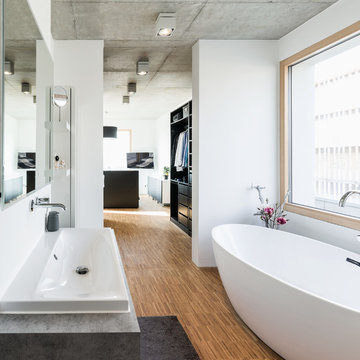
offenes Bad in der privaten Ebene des Elternschalfzimmers ohne Trennung mit Durchgang durch die Ankleide ins Schlafzimmer
Foto Markus Vogt
Inspiration for an expansive modern ensuite bathroom in Nuremberg with open cabinets, black cabinets, a freestanding bath, a built-in shower, a two-piece toilet, white walls, light hardwood flooring, a vessel sink, solid surface worktops, an open shower and white worktops.
Inspiration for an expansive modern ensuite bathroom in Nuremberg with open cabinets, black cabinets, a freestanding bath, a built-in shower, a two-piece toilet, white walls, light hardwood flooring, a vessel sink, solid surface worktops, an open shower and white worktops.
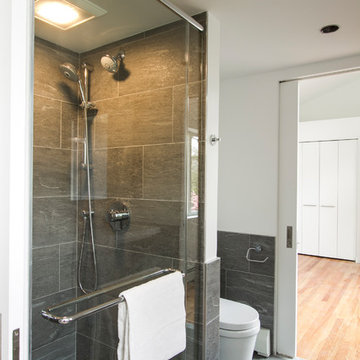
Boys shared bath with curbless shower. Pocket doors give privacy while taking up no floor space.
Jeffrey Tryon - Photographer / PDC
Photo of a small contemporary shower room bathroom in New York with open cabinets, white cabinets, a built-in shower, a one-piece toilet, grey tiles, porcelain tiles, white walls, porcelain flooring, a trough sink, engineered stone worktops, grey floors, a hinged door and white worktops.
Photo of a small contemporary shower room bathroom in New York with open cabinets, white cabinets, a built-in shower, a one-piece toilet, grey tiles, porcelain tiles, white walls, porcelain flooring, a trough sink, engineered stone worktops, grey floors, a hinged door and white worktops.
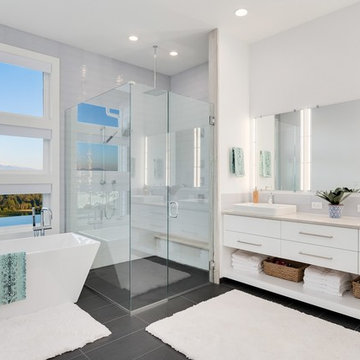
Photo of a medium sized contemporary ensuite bathroom in Seattle with open cabinets, white cabinets, a freestanding bath, a built-in shower, white tiles, glass tiles, white walls, porcelain flooring, a vessel sink, solid surface worktops, grey floors and a hinged door.
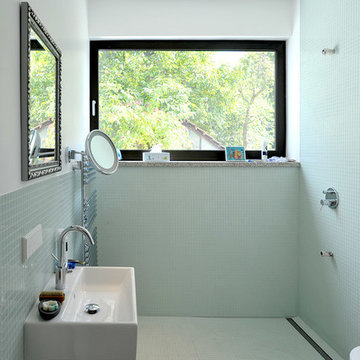
(c) büro13 architekten, Xpress/ Rolf Walter
Photo of a medium sized contemporary shower room bathroom in Berlin with a built-in shower, open cabinets, white cabinets, a built-in bath, a wall mounted toilet, cement tiles, green walls, mosaic tile flooring, a wall-mounted sink, concrete worktops, multi-coloured floors and an open shower.
Photo of a medium sized contemporary shower room bathroom in Berlin with a built-in shower, open cabinets, white cabinets, a built-in bath, a wall mounted toilet, cement tiles, green walls, mosaic tile flooring, a wall-mounted sink, concrete worktops, multi-coloured floors and an open shower.
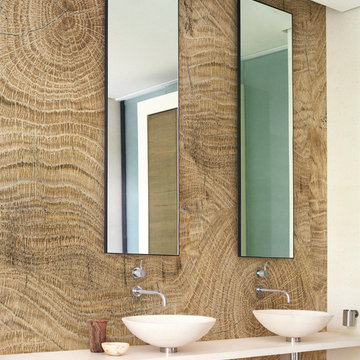
Mit den wasserfesten Tapeten von Wall&Deco lassen sich aus langweiligen Bädern spannende Gestaltungen zaubern. Auch über alte Fliesen möglich. Zu beziehen über www.farbefreudeleben.de
Foto: Wall&Deco
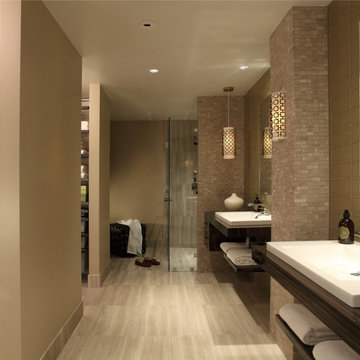
Chris Little Photography
Inspiration for a contemporary bathroom in Atlanta with a built-in sink, open cabinets, dark wood cabinets, wooden worktops, a built-in shower, beige tiles, glass tiles, beige walls and travertine flooring.
Inspiration for a contemporary bathroom in Atlanta with a built-in sink, open cabinets, dark wood cabinets, wooden worktops, a built-in shower, beige tiles, glass tiles, beige walls and travertine flooring.
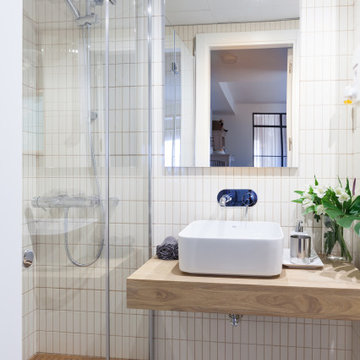
Small contemporary shower room bathroom in Madrid with open cabinets, medium wood cabinets, a built-in shower, a one-piece toilet, white tiles, ceramic tiles, white walls, ceramic flooring, a vessel sink, wooden worktops, grey floors, a hinged door and brown worktops.

カルデバイ社のホーロー浴槽とモザイクタイルで仕上げた在来浴室、天井は外壁と同じレッドシダーで仕上げた。
洗面台はステンレス製の製作物。
Design ideas for a small world-inspired ensuite bathroom in Nagoya with open cabinets, grey cabinets, a submerged bath, a built-in shower, white tiles, mosaic tiles, white walls, mosaic tile flooring, a submerged sink, stainless steel worktops, white floors, a shower curtain, grey worktops, a single sink, a freestanding vanity unit and a wood ceiling.
Design ideas for a small world-inspired ensuite bathroom in Nagoya with open cabinets, grey cabinets, a submerged bath, a built-in shower, white tiles, mosaic tiles, white walls, mosaic tile flooring, a submerged sink, stainless steel worktops, white floors, a shower curtain, grey worktops, a single sink, a freestanding vanity unit and a wood ceiling.

Design ideas for a country ensuite bathroom in Other with open cabinets, medium wood cabinets, a built-in shower, a one-piece toilet, pebble tiles, white walls, a vessel sink, wooden worktops, pebble tile flooring and brown worktops.

This guest bathroom was designed to reflect the home’s historical character and contemporary feel. Custom vanity overhanging a wood bench storage unit. Ann sacks’ ceramic and glazed lava stone tiles throughout.

Smart Apartment B2 sviluppato all’interno della “Corte del Tiglio”, un progetto residenziale composto da 5 unità abitative, ciascuna dotata di giardino privato e vetrate a tutta altezza e ciascuna studiata con un proprio scenario cromatico. Le tonalità del B2 nascono dal contrasto tra il caldo e il freddo. Il rosso etrusco estremamente caldo del living viene “raffreddato” dal celeste chiarissimo di alcuni elementi. Ad unire e bilanciare il tutto interviene la sinuosità delle linee.
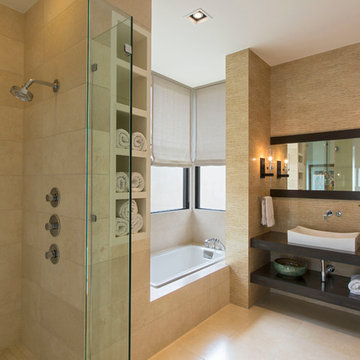
Mark Knight Photography
Photo of a medium sized contemporary ensuite bathroom in Austin with a vessel sink, open cabinets, engineered stone worktops, a built-in shower, beige tiles, porcelain tiles, beige walls, limestone flooring, a built-in bath and dark wood cabinets.
Photo of a medium sized contemporary ensuite bathroom in Austin with a vessel sink, open cabinets, engineered stone worktops, a built-in shower, beige tiles, porcelain tiles, beige walls, limestone flooring, a built-in bath and dark wood cabinets.

La salle de bain a été totalement rénovée, elle se pare d'un carrelage puzzle graphique de chez Mutina et d'un plan vasque en pierre blanche illuminé par l'inox brossé. Une étagère en chêne massif vient s'aligner en dessous du plan vasque. La crédence en inox brossé a été découpée sur mesure.

Renovación sala de baño principal para vivienda de lujo en Madrid.
Photo of a medium sized contemporary grey and white ensuite bathroom in Madrid with open cabinets, white cabinets, a freestanding bath, a built-in shower, a one-piece toilet, grey tiles, grey walls, terrazzo flooring, a pedestal sink, grey floors, an open shower, a wall niche, a freestanding vanity unit and a wood ceiling.
Photo of a medium sized contemporary grey and white ensuite bathroom in Madrid with open cabinets, white cabinets, a freestanding bath, a built-in shower, a one-piece toilet, grey tiles, grey walls, terrazzo flooring, a pedestal sink, grey floors, an open shower, a wall niche, a freestanding vanity unit and a wood ceiling.
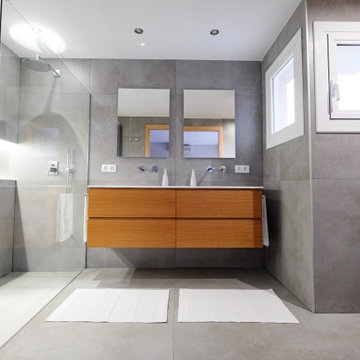
Reforma de Baño con pieza cerámica porcelánica de gran formato 100x100cm, mobiliario de roble suspendido hecho a medida, encimera de doble seno en resina con sumidero oculto, ducha integrada en el suelo con cerámica antideslizante de la misma gama y sumidero de ducha en acero inox oculto con pieza del mismo porcelánico. Griferias empotradas y mampara sin perfilería.
Se dispone hornacina jabonera de silestone en ducha con iluminación en led.
Las líneas de los azulejos cionciden sinuosamente entre suelos y paredes buscando puntos clave como la mampara, la hornacina y otros elementos.
Un trabajo de líneas que busca la sencillez con materiales de calidad.
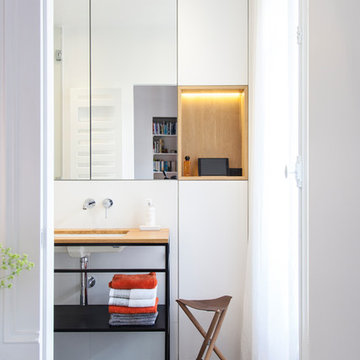
Photo : BCDF Studio
Photo of a medium sized contemporary ensuite bathroom in Paris with a built-in shower, white tiles, ceramic tiles, white walls, ceramic flooring, wooden worktops, grey floors, a hinged door, open cabinets, black cabinets, a submerged sink, beige worktops, a single sink and a freestanding vanity unit.
Photo of a medium sized contemporary ensuite bathroom in Paris with a built-in shower, white tiles, ceramic tiles, white walls, ceramic flooring, wooden worktops, grey floors, a hinged door, open cabinets, black cabinets, a submerged sink, beige worktops, a single sink and a freestanding vanity unit.
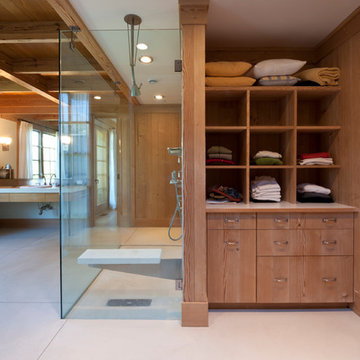
Jeff Heatley
This is an example of a large farmhouse ensuite bathroom in New York with open cabinets, medium wood cabinets, a built-in shower, brown walls, concrete flooring, a built-in sink and beige floors.
This is an example of a large farmhouse ensuite bathroom in New York with open cabinets, medium wood cabinets, a built-in shower, brown walls, concrete flooring, a built-in sink and beige floors.

Komplett Sanierung eines Wohnhauses
Inspiration for a medium sized contemporary shower room bathroom in Hamburg with open cabinets, brown cabinets, a built-in shower, a wall mounted toilet, beige tiles, ceramic tiles, white walls, ceramic flooring, a vessel sink, wooden worktops, beige floors, a shower curtain, brown worktops, a laundry area, a single sink, a freestanding vanity unit and a drop ceiling.
Inspiration for a medium sized contemporary shower room bathroom in Hamburg with open cabinets, brown cabinets, a built-in shower, a wall mounted toilet, beige tiles, ceramic tiles, white walls, ceramic flooring, a vessel sink, wooden worktops, beige floors, a shower curtain, brown worktops, a laundry area, a single sink, a freestanding vanity unit and a drop ceiling.
Bathroom and Cloakroom with Open Cabinets and a Built-in Shower Ideas and Designs
3


