Bathroom and Cloakroom with Porcelain Flooring and Beige Worktops Ideas and Designs
Refine by:
Budget
Sort by:Popular Today
1 - 20 of 7,263 photos
Item 1 of 3

William Quarles
Inspiration for a beach style ensuite bathroom in Charleston with dark wood cabinets, a two-piece toilet, beige tiles, porcelain tiles, blue walls, porcelain flooring, a submerged sink, granite worktops, beige floors, a hinged door and beige worktops.
Inspiration for a beach style ensuite bathroom in Charleston with dark wood cabinets, a two-piece toilet, beige tiles, porcelain tiles, blue walls, porcelain flooring, a submerged sink, granite worktops, beige floors, a hinged door and beige worktops.

This bathroom got a punch of personality with this modern, monochromatic design.
Design ideas for a small traditional bathroom in San Diego with shaker cabinets, blue cabinets, porcelain flooring, a submerged sink, engineered stone worktops, blue floors, beige worktops, double sinks, a built in vanity unit and wallpapered walls.
Design ideas for a small traditional bathroom in San Diego with shaker cabinets, blue cabinets, porcelain flooring, a submerged sink, engineered stone worktops, blue floors, beige worktops, double sinks, a built in vanity unit and wallpapered walls.

Primary bathroom remodel with steel blue double vanity and tower linen cabinet, quartz countertop, petite free-standing soaking tub, custom shower with floating bench and glass doors, herringbone porcelain tile floor, v-groove wall paneling, white ceramic subway tile in shower, and a beautiful color palette of blues, taupes, creams and sparkly chrome.
Photo by Regina Mallory Photography
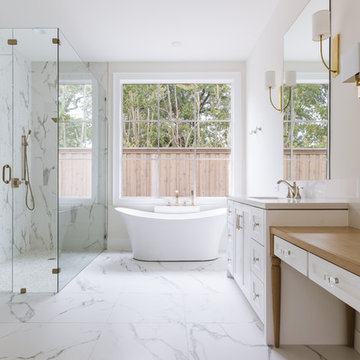
Costa Christ
This is an example of a medium sized classic ensuite bathroom in Dallas with shaker cabinets, white cabinets, a freestanding bath, a built-in shower, white tiles, porcelain tiles, white walls, porcelain flooring, a submerged sink, engineered stone worktops, white floors, a hinged door and beige worktops.
This is an example of a medium sized classic ensuite bathroom in Dallas with shaker cabinets, white cabinets, a freestanding bath, a built-in shower, white tiles, porcelain tiles, white walls, porcelain flooring, a submerged sink, engineered stone worktops, white floors, a hinged door and beige worktops.

Pretty marble effect porcelain tiled bathroom with zellige tiles to shower area. Vintage vanity unit with deck mounted basin. Unlacquered brass taps. Japanese style deep bath. Rotating bath filler

APD was hired to update the kitchen, living room, primary bathroom and bedroom, and laundry room in this suburban townhome. The design brought an aesthetic that incorporated a fresh updated and current take on traditional while remaining timeless and classic. The kitchen layout moved cooking to the exterior wall providing a beautiful range and hood moment. Removing an existing peninsula and re-orienting the island orientation provided a functional floorplan while adding extra storage in the same square footage. A specific design request from the client was bar cabinetry integrated into the stair railing, and we could not be more thrilled with how it came together!
The primary bathroom experienced a major overhaul by relocating both the shower and double vanities and removing an un-used soaker tub. The design added linen storage and seated beauty vanity while expanding the shower to a luxurious size. Dimensional tile at the shower accent wall relates to the dimensional tile at the kitchen backsplash without matching the two spaces to each other while tones of cream, taupe, and warm woods with touches of gray are a cohesive thread throughout.

Design ideas for a large classic bathroom in Phoenix with shaker cabinets, white cabinets, a freestanding bath, a shower/bath combination, multi-coloured tiles, porcelain tiles, white walls, porcelain flooring, a submerged sink, multi-coloured floors, an open shower, beige worktops, a shower bench, a built in vanity unit and engineered stone worktops.

In this guest bathroom Medallion Cabinetry in the Maple Bella Biscotti Door Style Vanity with Cambria Montgomery Quartz countertop with 4” high backsplash was installed. The vanity is accented with Amerock Blackrock pulls and knobs. The shower tile is 8” HexArt Deco Turquoise Hexagon Matte tile for the back shower wall and back of the niche. The shower walls and niche sides feature 4”x16” Ice White Glossy subway tile. Cardinal Shower Heavy Swing Door. Coordinating 8” HexArt Turquoise 8” Hexagon Matte Porcelain tile for the bath floor. Mitzi Angle 15” Polished Nickel wall sconces were installed above the vanity. Native Trails Trough sink in Pearl. Moen Genta faucet, hand towel bar, and robe hook. Kohler Cimarron two piece toilet.

This is a picture of a beach themed bathroom, with a large curbed walk-in shower, and a double sink vanity.
This work was completed by Steve White, owner of SRW Contracting, Inc. He has created online bathroom remodeling courses that help you create and build your dream bathroom yourself. Check out his courses at www.bathroomremodelingteacher.com/learn.
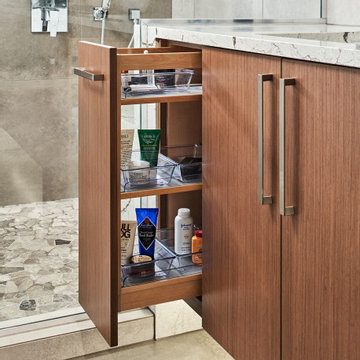
The large, expansive shower is the shining star of this project! A standard shower head, a handheld shower installed at the bench, and a ceiling mounted rain showerhead installed for added luxury. A large format 24" x 24" porcelain tile was designed for the main flooring and was also carried to the back wall. This tile is separated by the contrasting tiled shower curb and the stone mosaic at the shower floor. Of course it doesn't stop there with the waterfall edge of the vanity countertop cascading into the shower with a matching quartz bench. The decision to tile the entire vanity wall was made with a clean and contemporary porcelain tile adding an additional "wow" factor. The overall lighting is enhanced in the new design by adding four linear contemporary wall sconces on each side of the vanity mirror. Under cabinet lighting is added under the floating vanity as an accent and also subtle late night illumination

Inspiration for a medium sized midcentury shower room bathroom in Austin with flat-panel cabinets, light wood cabinets, a built-in shower, green tiles, ceramic tiles, white walls, porcelain flooring, a submerged sink, engineered stone worktops, white floors, a hinged door, beige worktops, a wall niche, a single sink and a floating vanity unit.

Simple clean design...in this master bathroom renovation things were kept in the same place but in a very different interpretation. The shower is where the exiting one was, but the walls surrounding it were taken out, a curbless floor was installed with a sleek tile-over linear drain that really goes away. A free-standing bathtub is in the same location that the original drop in whirlpool tub lived prior to the renovation. The result is a clean, contemporary design with some interesting "bling" effects like the bubble chandelier and the mirror rounds mosaic tile located in the back of the niche.
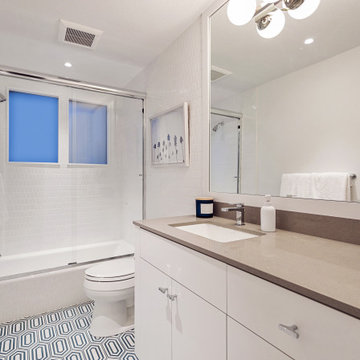
New look for the shared bath!.
Inspiration for a small nautical ensuite bathroom in Orange County with flat-panel cabinets, white cabinets, a built-in bath, a shower/bath combination, a two-piece toilet, white tiles, ceramic tiles, white walls, porcelain flooring, a submerged sink, engineered stone worktops, blue floors, a sliding door, beige worktops, a single sink and a built in vanity unit.
Inspiration for a small nautical ensuite bathroom in Orange County with flat-panel cabinets, white cabinets, a built-in bath, a shower/bath combination, a two-piece toilet, white tiles, ceramic tiles, white walls, porcelain flooring, a submerged sink, engineered stone worktops, blue floors, a sliding door, beige worktops, a single sink and a built in vanity unit.

Inspiration for a coastal bathroom in Santa Barbara with white cabinets, a shower/bath combination, white tiles, metro tiles, white walls, porcelain flooring, white floors, a shower curtain, beige worktops, double sinks, a built in vanity unit, shaker cabinets, a trough sink and an alcove bath.
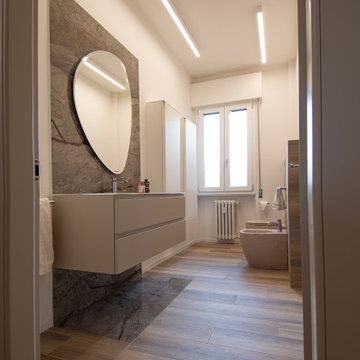
Un bagno senza vasca nè doccia ma con un grande mobile lavabo molto capiente e minimale con vasca integrata in cristallo retroverniciato. Il rivestimento parietale dietro il lavabo diventa pavimento: un effetto marmo lucido abbinato all'effetto legno del pavimento. colori caldi, neutri per un bagno semplice ma mai socntato.
Sanitari colorati NIC, mobili bagno ARBI
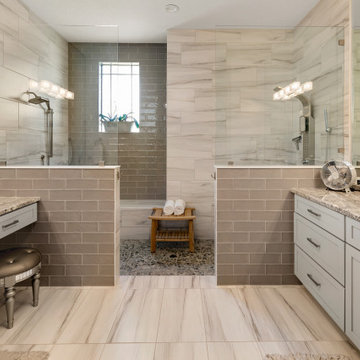
Traditional ensuite bathroom in Jacksonville with shaker cabinets, white cabinets, beige tiles, marble tiles, porcelain flooring, a submerged sink, quartz worktops, beige floors, an open shower, beige worktops, double sinks and a built in vanity unit.

This guest bathroom has the perfect balance of warm and cool, earthy and modern, chic and farmhouse. The "Cinnamon & Sugar" wall paint contrasts nicely with the warm white shower wall tile and other pops of white throughout the space. The Islandstone flooring and pebble shower floor unite all the colors. The frameless glass sliding doors opened up a room that previously felt small, dark, and dated. Earth tones in beige, gray, taupe, ivory, and plum create subtle and sophisticated interest. The textures and color combination is warm and inviting.
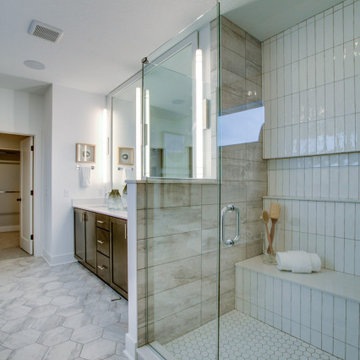
Large traditional ensuite bathroom in Minneapolis with flat-panel cabinets, medium wood cabinets, an alcove shower, beige tiles, white tiles, porcelain tiles, white walls, porcelain flooring, a submerged sink, grey floors, a hinged door, beige worktops, a single sink and a built in vanity unit.

Photo of a medium sized contemporary shower room bathroom in Moscow with a corner shower, a wall mounted toilet, a vessel sink, an enclosed toilet, beige tiles, porcelain tiles, beige walls, porcelain flooring, tiled worktops, brown floors, a hinged door, beige worktops, a single sink and a drop ceiling.
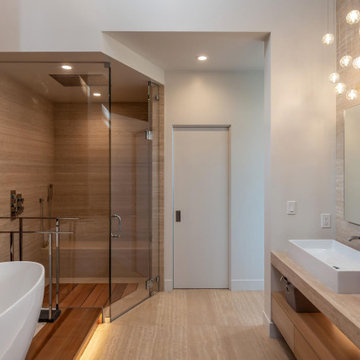
This is an example of a large contemporary ensuite bathroom in San Francisco with open cabinets, a freestanding bath, a corner shower, beige tiles, porcelain tiles, white walls, porcelain flooring, a vessel sink, wooden worktops, beige floors, a hinged door and beige worktops.
Bathroom and Cloakroom with Porcelain Flooring and Beige Worktops Ideas and Designs
1

