Refine by:
Budget
Sort by:Popular Today
21 - 40 of 3,593 photos
Item 1 of 3

We removed the long wall of mirrors and moved the tub into the empty space at the left end of the vanity. We replaced the carpet with a beautiful and durable Luxury Vinyl Plank. We simply refaced the double vanity with a shaker style.

His and Hers vanities with counter top cabinets. The drawers in the counter top cabinets make the access to items easy while keeping the counters clear from clutter. Placing electrical outlets inside the counter top cabinets allows charging items while they are stored away and hides any unsightly cords. Porcelain tile 12 x 24 floor tile. The tub is positioned to enjoy the mountain view while soaking. There is a steam shower off to the side with a tiled ceiling, Kohler steam unit and fixtures.
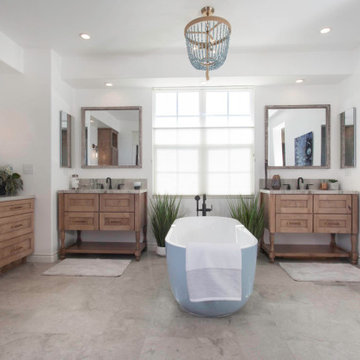
The clients wanted a refresh on their master suite while keeping the majority of the plumbing in the same space. Keeping the shower were it was we simply
removed some minimal walls at their master shower area which created a larger, more dramatic, and very functional master wellness retreat.
The new space features a expansive showering area, as well as two furniture sink vanity, and seated makeup area. A serene color palette and a variety of textures gives this bathroom a spa-like vibe and the dusty blue highlights repeated in glass accent tiles, delicate wallpaper and customized blue tub.
Design and Cabinetry by Bonnie Bagley Catlin
Kitchen Installation by Tomas at Mc Construction
Photos by Gail Owens
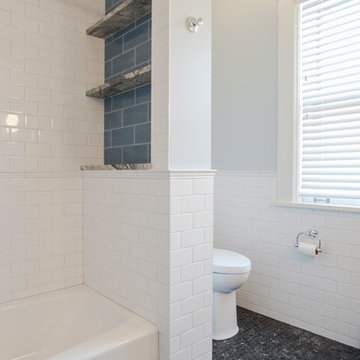
A Maiolica tiled niche wall in between the bath and toilet was added for shower storage.
Large classic family bathroom in Minneapolis with recessed-panel cabinets, blue cabinets, an alcove bath, a shower/bath combination, a one-piece toilet, white tiles, ceramic tiles, blue walls, mosaic tile flooring, a submerged sink, quartz worktops, black floors, a shower curtain and grey worktops.
Large classic family bathroom in Minneapolis with recessed-panel cabinets, blue cabinets, an alcove bath, a shower/bath combination, a one-piece toilet, white tiles, ceramic tiles, blue walls, mosaic tile flooring, a submerged sink, quartz worktops, black floors, a shower curtain and grey worktops.
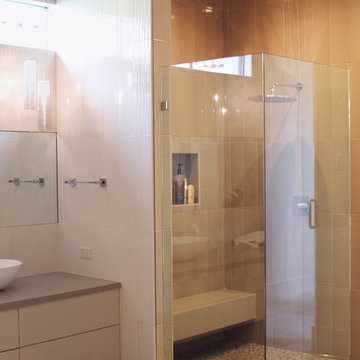
Paradise Valley Golf retreat interior. Two Stories, multiple outdoor living spaces. Modern Open Concept Kitchen, Dining and Living Room. Scottsdale AZ Paradise Valley Exclusive retreat with Modern Art collection.

Patsy McEnroe Photography
Inspiration for a medium sized traditional grey and white ensuite bathroom in Chicago with a submerged sink, grey cabinets, quartz worktops, an alcove shower, grey tiles, stone tiles, grey walls, mosaic tile flooring, recessed-panel cabinets, grey worktops and feature lighting.
Inspiration for a medium sized traditional grey and white ensuite bathroom in Chicago with a submerged sink, grey cabinets, quartz worktops, an alcove shower, grey tiles, stone tiles, grey walls, mosaic tile flooring, recessed-panel cabinets, grey worktops and feature lighting.

Shower tub area full send!
Inspiration for a large classic ensuite bathroom in San Diego with shaker cabinets, white cabinets, a freestanding bath, a walk-in shower, a two-piece toilet, beige tiles, ceramic tiles, beige walls, vinyl flooring, a submerged sink, quartz worktops, brown floors, a hinged door, grey worktops, a wall niche and double sinks.
Inspiration for a large classic ensuite bathroom in San Diego with shaker cabinets, white cabinets, a freestanding bath, a walk-in shower, a two-piece toilet, beige tiles, ceramic tiles, beige walls, vinyl flooring, a submerged sink, quartz worktops, brown floors, a hinged door, grey worktops, a wall niche and double sinks.
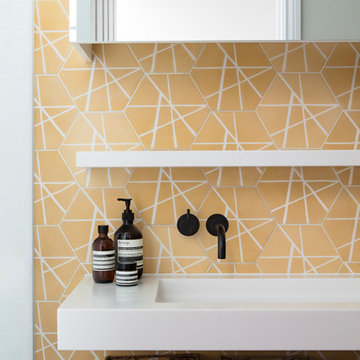
Inspiration for a medium sized contemporary shower room bathroom in London with open cabinets, white cabinets, yellow tiles, ceramic tiles, yellow walls, an integrated sink, quartz worktops, beige floors and grey worktops.
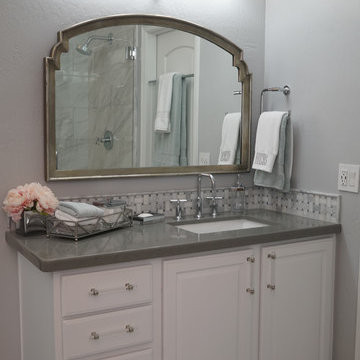
This is an example of a medium sized classic ensuite bathroom in Phoenix with shaker cabinets, white cabinets, a freestanding bath, a corner shower, a two-piece toilet, multi-coloured tiles, porcelain tiles, grey walls, mosaic tile flooring, a submerged sink, quartz worktops, multi-coloured floors, a hinged door and grey worktops.

Inspiration for a large classic bathroom in San Diego with shaker cabinets, grey cabinets, a one-piece toilet, blue tiles, porcelain tiles, white walls, ceramic flooring, a submerged sink, quartz worktops, grey floors, grey worktops, a shower bench, double sinks and a built in vanity unit.

Master bathroom, double custom vanity
Inspiration for a large traditional ensuite bathroom in Chicago with beaded cabinets, grey cabinets, a freestanding bath, a corner shower, a one-piece toilet, white tiles, mirror tiles, white walls, a submerged sink, quartz worktops, a hinged door, grey worktops, double sinks, a built in vanity unit, marble flooring, grey floors, a shower bench and a vaulted ceiling.
Inspiration for a large traditional ensuite bathroom in Chicago with beaded cabinets, grey cabinets, a freestanding bath, a corner shower, a one-piece toilet, white tiles, mirror tiles, white walls, a submerged sink, quartz worktops, a hinged door, grey worktops, double sinks, a built in vanity unit, marble flooring, grey floors, a shower bench and a vaulted ceiling.

The serene guest suite in this lovely home has breathtaking views from the third floor. Blue skies abound and on a clear day the Denver skyline is visible. The lake that is visible from the windows is Chatfield Reservoir, that is often dotted with sailboats during the summer months. This comfortable suite boasts an upholstered king-sized bed with luxury linens, a full-sized dresser and a swivel chair for reading or taking in the beautiful views. The opposite side of the room features an on-suite bar with a wine refrigerator, sink and a coffee center. The adjoining bath features a jetted shower and a stylish floating vanity. This guest suite was designed to double as a second primary suite for the home, should the need ever arise.

This antique dresser was transformed into a bathroom vanity by mounting the mirror to the wall and surrounding it with beautiful backsplash tile, adding a slab countertop, and installing a sink into the countertop.
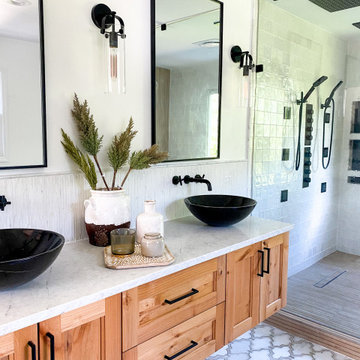
Inspiration for a large scandinavian ensuite wet room bathroom in New York with shaker cabinets, medium wood cabinets, a freestanding bath, a one-piece toilet, white tiles, mosaic tiles, white walls, mosaic tile flooring, a vessel sink, quartz worktops, multi-coloured floors, an open shower, grey worktops, double sinks and a floating vanity unit.
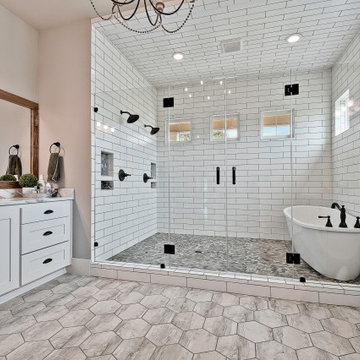
Photo of a large farmhouse ensuite bathroom in Other with flat-panel cabinets, white cabinets, a freestanding bath, a walk-in shower, a two-piece toilet, white tiles, porcelain tiles, grey walls, porcelain flooring, a submerged sink, quartz worktops, grey floors, a hinged door, grey worktops, double sinks and a built in vanity unit.

Inspiration for a large classic ensuite bathroom in New York with shaker cabinets, black cabinets, a freestanding bath, a shower/bath combination, white tiles, ceramic tiles, white walls, marble flooring, a submerged sink, quartz worktops, grey floors, a hinged door, grey worktops, double sinks and a built in vanity unit.
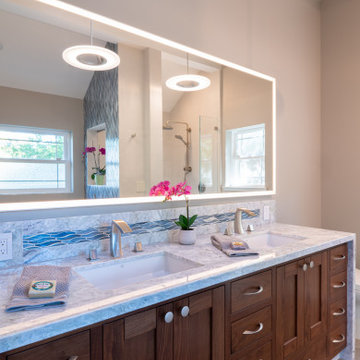
Inspiration for a large traditional ensuite bathroom in San Francisco with shaker cabinets, brown cabinets, an alcove bath, an alcove shower, beige walls, porcelain flooring, a submerged sink, quartz worktops, grey floors, a hinged door, grey worktops, double sinks, a built in vanity unit and blue tiles.

Double vanity with shaker cabinets and beautiful glass knobs. Beautiful quartz countertops and porcelain tile floors.
Architect: Meyer Design
Photos: Jody Kmetz

This is an example of a small traditional family bathroom in San Francisco with flat-panel cabinets, blue cabinets, a walk-in shower, a one-piece toilet, grey tiles, ceramic tiles, multi-coloured walls, ceramic flooring, a submerged sink, quartz worktops, grey floors, an open shower, grey worktops, double sinks, a built in vanity unit and wallpapered walls.

This guest bathroom bring calm to the cabin with natural tones through grey countertops and light wood cabinetry. However you always need something unique; like the gold milk globe sconce and funky shaped twin mirrors.
Bathroom and Cloakroom with Quartz Worktops and Grey Worktops Ideas and Designs
2

