Refine by:
Budget
Sort by:Popular Today
61 - 80 of 3,593 photos
Item 1 of 3

This is an example of a large traditional family bathroom in San Francisco with recessed-panel cabinets, white cabinets, an alcove bath, a shower/bath combination, a two-piece toilet, grey tiles, ceramic tiles, grey walls, porcelain flooring, a submerged sink, quartz worktops, grey floors, a hinged door, grey worktops, a wall niche, double sinks and a built in vanity unit.
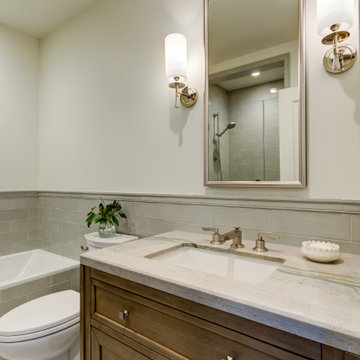
This is an example of a traditional bathroom in San Francisco with beaded cabinets, light wood cabinets, a built-in bath, a one-piece toilet, green tiles, ceramic tiles, white walls, porcelain flooring, a submerged sink, quartz worktops, beige floors, a hinged door, grey worktops, a single sink and a built in vanity unit.
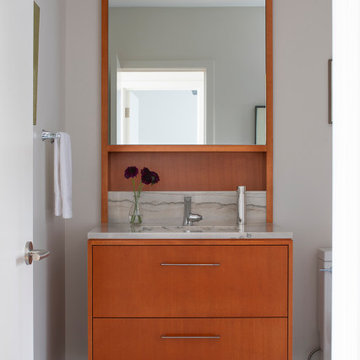
Inspiration for a medium sized shower room bathroom in Minneapolis with flat-panel cabinets, medium wood cabinets, quartz worktops, grey worktops, a single sink and a built in vanity unit.
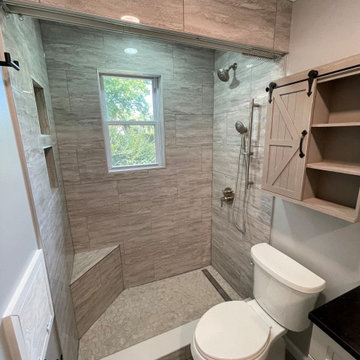
Need a little more natural light in your bathroom? Add a window and surface mounted LED shower light for a bit more ambiance.
Design ideas for a small modern ensuite bathroom in Baltimore with shaker cabinets, grey cabinets, an alcove shower, a two-piece toilet, grey tiles, ceramic tiles, grey walls, porcelain flooring, a submerged sink, quartz worktops, grey floors, a shower curtain, grey worktops, a wall niche, a single sink and a freestanding vanity unit.
Design ideas for a small modern ensuite bathroom in Baltimore with shaker cabinets, grey cabinets, an alcove shower, a two-piece toilet, grey tiles, ceramic tiles, grey walls, porcelain flooring, a submerged sink, quartz worktops, grey floors, a shower curtain, grey worktops, a wall niche, a single sink and a freestanding vanity unit.
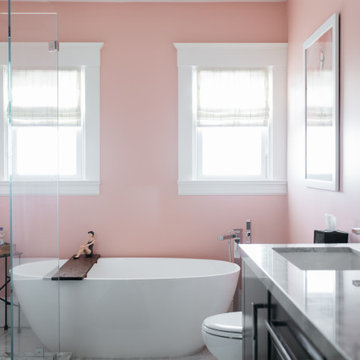
Photo: Nick Klein © 2022 Houzz
Photo of a medium sized traditional ensuite bathroom in San Francisco with flat-panel cabinets, black cabinets, a freestanding bath, a walk-in shower, a one-piece toilet, pink walls, ceramic flooring, a submerged sink, quartz worktops, grey floors, a hinged door, grey worktops, double sinks and a built in vanity unit.
Photo of a medium sized traditional ensuite bathroom in San Francisco with flat-panel cabinets, black cabinets, a freestanding bath, a walk-in shower, a one-piece toilet, pink walls, ceramic flooring, a submerged sink, quartz worktops, grey floors, a hinged door, grey worktops, double sinks and a built in vanity unit.

The goal was to open up this bathroom, update it, bring it to life! 123 Remodeling went for modern, but zen; rough, yet warm. We mixed ideas of modern finishes like the concrete floor with the warm wood tone and textures on the wall that emulates bamboo to balance each other. The matte black finishes were appropriate final touches to capture the urban location of this master bathroom located in Chicago’s West Loop.
https://123remodeling.com - Chicago Kitchen & Bath Remodeler

Photo of a large farmhouse ensuite bathroom in Denver with shaker cabinets, white cabinets, a freestanding bath, a built-in shower, grey walls, porcelain flooring, a submerged sink, quartz worktops, beige floors, a hinged door, grey worktops, a shower bench, double sinks, a built in vanity unit, exposed beams, white tiles and porcelain tiles.
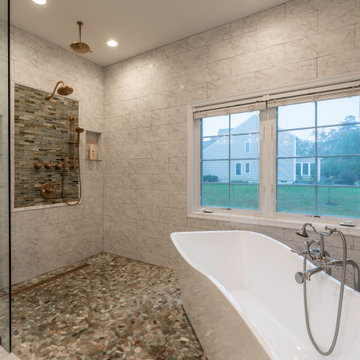
Elegant and Stunning, are just a few words to describe the remodeling project for this Chantilly, VA home.
This Chantilly family, desired a colorful update to their outdated home which included wood type cabinetry and white walls.
Our expert team redesigned their entire living, dining and kitchen spaces using a masterful combination of dark hardwood flooring, gray walls, marble style counter and island tops, and dark blue and white cabinetry throughout kitchen/living spaces.
The kitchen/dining area is complete with pendant lighting, stainless steel appliances, and glass cabinet doors.
The master bathroom was also completely redesigned to match the design of the living and kitchen spaces. Complete with new freestanding tub, open shower, and new double vanity.
All these design features are among many others which have been combined to breathe new life for this beautiful family home.
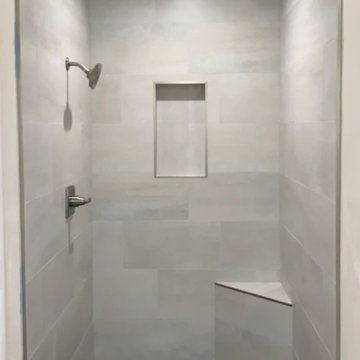
Brooks Residence
Powered by CABINETWORX
Full master bathroom remodel including, shower, walls, floors, mirror and double vanity
Inspiration for a medium sized modern ensuite bathroom in Jacksonville with shaker cabinets, grey cabinets, an alcove bath, a shower/bath combination, a two-piece toilet, grey tiles, porcelain tiles, grey walls, porcelain flooring, a submerged sink, quartz worktops, grey floors, a hinged door, grey worktops, a shower bench, double sinks and a built in vanity unit.
Inspiration for a medium sized modern ensuite bathroom in Jacksonville with shaker cabinets, grey cabinets, an alcove bath, a shower/bath combination, a two-piece toilet, grey tiles, porcelain tiles, grey walls, porcelain flooring, a submerged sink, quartz worktops, grey floors, a hinged door, grey worktops, a shower bench, double sinks and a built in vanity unit.
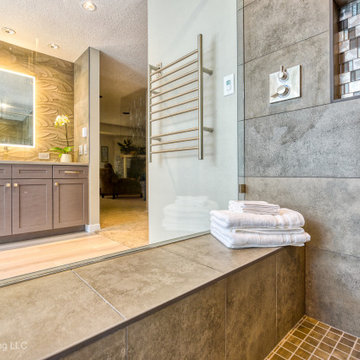
We removed the long wall of mirrors and moved the tub into the empty space at the left end of the vanity. We replaced the carpet with a beautiful and durable Luxury Vinyl Plank. We simply refaced the double vanity with a shaker style.
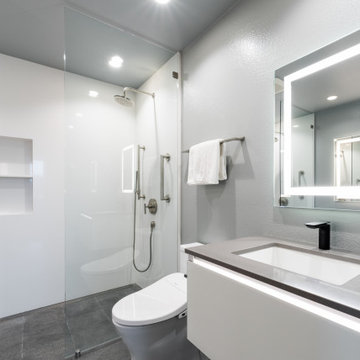
Complete home remodel - Design and Build project. See video for before-after contrast.
Large contemporary ensuite bathroom in San Francisco with flat-panel cabinets, white cabinets, a double shower, a bidet, white tiles, grey walls, ceramic flooring, a submerged sink, quartz worktops, grey floors, an open shower, grey worktops, a single sink and a floating vanity unit.
Large contemporary ensuite bathroom in San Francisco with flat-panel cabinets, white cabinets, a double shower, a bidet, white tiles, grey walls, ceramic flooring, a submerged sink, quartz worktops, grey floors, an open shower, grey worktops, a single sink and a floating vanity unit.
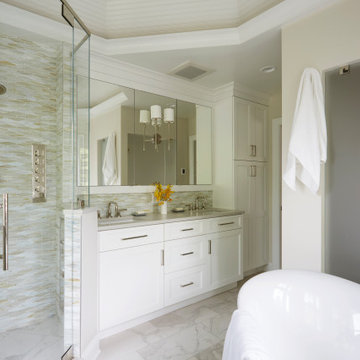
This master bathroom is the perfect retreat. The dual shower heads and body sprays provide the couple with their own shower experience perfectly planned for their vastly different heights.

This is an example of a small classic ensuite bathroom in Houston with flat-panel cabinets, medium wood cabinets, a japanese bath, a walk-in shower, a bidet, black tiles, stone tiles, grey walls, concrete flooring, an integrated sink, quartz worktops, grey floors, a hinged door and grey worktops.

Barrier Free (or Curbless) Shower with glass hinged door and herringbone shower floor
Photo: Matthew Burgess Media
Inspiration for a large contemporary ensuite bathroom in Baltimore with flat-panel cabinets, white cabinets, a freestanding bath, a built-in shower, a two-piece toilet, white tiles, marble tiles, beige walls, marble flooring, a submerged sink, quartz worktops, white floors, a hinged door and grey worktops.
Inspiration for a large contemporary ensuite bathroom in Baltimore with flat-panel cabinets, white cabinets, a freestanding bath, a built-in shower, a two-piece toilet, white tiles, marble tiles, beige walls, marble flooring, a submerged sink, quartz worktops, white floors, a hinged door and grey worktops.

Interior design by Jessica Koltun Home. This stunning home with an open floor plan features a formal dining, dedicated study, Chef's kitchen and hidden pantry. Designer amenities include white oak millwork, marble tile, and a high end lighting, plumbing, & hardware.

Matching powder room to the kitchen's minimalist style!
Photo of a small scandinavian cloakroom in Toronto with flat-panel cabinets, light wood cabinets, a one-piece toilet, white walls, porcelain flooring, a vessel sink, quartz worktops, grey floors, grey worktops and a floating vanity unit.
Photo of a small scandinavian cloakroom in Toronto with flat-panel cabinets, light wood cabinets, a one-piece toilet, white walls, porcelain flooring, a vessel sink, quartz worktops, grey floors, grey worktops and a floating vanity unit.

Inspiration for a classic ensuite bathroom in Calgary with flat-panel cabinets, black cabinets, a freestanding bath, a corner shower, white tiles, metro tiles, white walls, mosaic tile flooring, a submerged sink, quartz worktops, white floors, grey worktops, double sinks, a built in vanity unit and wallpapered walls.

© Lassiter Photography | ReVisionCharlotte.com
Inspiration for a medium sized traditional ensuite bathroom in Charlotte with recessed-panel cabinets, grey cabinets, a freestanding bath, a corner shower, white tiles, marble tiles, green walls, mosaic tile flooring, a submerged sink, quartz worktops, white floors, a hinged door, grey worktops, a shower bench, double sinks, a freestanding vanity unit, a vaulted ceiling and wainscoting.
Inspiration for a medium sized traditional ensuite bathroom in Charlotte with recessed-panel cabinets, grey cabinets, a freestanding bath, a corner shower, white tiles, marble tiles, green walls, mosaic tile flooring, a submerged sink, quartz worktops, white floors, a hinged door, grey worktops, a shower bench, double sinks, a freestanding vanity unit, a vaulted ceiling and wainscoting.

The large wardrobe showcases adjustable shelves, a hidden medicine cabinet and ample storage for linens and towels.
Design Connection, Inc. provided bathroom design, AutoCAD drawings, tile, countertops, cabinets, lighting, plumbing fixtures, wallpaper, shower enclosure, artwork, bench, custom mirrors, project management, and installation of all materials to keep the integrity of Design Connection, Inc.’s high standards.
See the Before & After pictures from this bathroom remodel here: https://www.designconnectioninc.com/project/master-bathroom-remodel-in-johnson-county-ks/

transitional bathroom design for residential home in Sammamish
Photo of a medium sized classic shower room bathroom in Seattle with recessed-panel cabinets, blue cabinets, white walls, porcelain flooring, a submerged sink, quartz worktops, beige floors, grey worktops, a single sink and a built in vanity unit.
Photo of a medium sized classic shower room bathroom in Seattle with recessed-panel cabinets, blue cabinets, white walls, porcelain flooring, a submerged sink, quartz worktops, beige floors, grey worktops, a single sink and a built in vanity unit.
Bathroom and Cloakroom with Quartz Worktops and Grey Worktops Ideas and Designs
4

