Refine by:
Budget
Sort by:Popular Today
1 - 20 of 2,600 photos
Item 1 of 3

This is an example of a medium sized farmhouse ensuite bathroom in Boston with medium wood cabinets, white tiles, metro tiles, white walls, slate flooring, a submerged sink, marble worktops, grey floors, a hinged door, white worktops, double sinks, a built in vanity unit and tongue and groove walls.

The homeowners wanted to improve the layout and function of their tired 1980’s bathrooms. The master bath had a huge sunken tub that took up half the floor space and the shower was tiny and in small room with the toilet. We created a new toilet room and moved the shower to allow it to grow in size. This new space is far more in tune with the client’s needs. The kid’s bath was a large space. It only needed to be updated to today’s look and to flow with the rest of the house. The powder room was small, adding the pedestal sink opened it up and the wallpaper and ship lap added the character that it needed

The shower in the Master Bathroom.
Photographer: Rob Karosis
Photo of a large rural ensuite bathroom in New York with a corner shower, white tiles, metro tiles, white walls, slate flooring, black floors, a hinged door, a freestanding bath and feature lighting.
Photo of a large rural ensuite bathroom in New York with a corner shower, white tiles, metro tiles, white walls, slate flooring, black floors, a hinged door, a freestanding bath and feature lighting.

Joseph Alfano
Large contemporary ensuite bathroom in Philadelphia with a submerged sink, flat-panel cabinets, light wood cabinets, a freestanding bath, an alcove shower, white walls, a two-piece toilet, white tiles, stone slabs, slate flooring, quartz worktops, grey floors and a hinged door.
Large contemporary ensuite bathroom in Philadelphia with a submerged sink, flat-panel cabinets, light wood cabinets, a freestanding bath, an alcove shower, white walls, a two-piece toilet, white tiles, stone slabs, slate flooring, quartz worktops, grey floors and a hinged door.
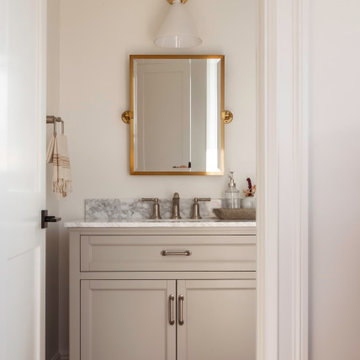
This gorgeous bathroom design combines a rich grey vanity with mixed metals: brass mirror and light fixture with brushed nickel plumbing and accessories. The marble countertop looks beautiful against the Swiss Coffee walls and black slate tile flooring.

Creation of a new master bathroom, kids’ bathroom, toilet room and a WIC from a mid. size bathroom was a challenge but the results were amazing.
The master bathroom has a huge 5.5'x6' shower with his/hers shower heads.
The main wall of the shower is made from 2 book matched porcelain slabs, the rest of the walls are made from Thasos marble tile and the floors are slate stone.
The vanity is a double sink custom made with distress wood stain finish and its almost 10' long.
The vanity countertop and backsplash are made from the same porcelain slab that was used on the shower wall.
The two pocket doors on the opposite wall from the vanity hide the WIC and the water closet where a $6k toilet/bidet unit is warmed up and ready for her owner at any given moment.
Notice also the huge 100" mirror with built-in LED light, it is a great tool to make the relatively narrow bathroom to look twice its size.

Medium sized rural family bathroom in Salt Lake City with shaker cabinets, white cabinets, a built-in bath, a shower/bath combination, a two-piece toilet, white tiles, porcelain tiles, white walls, slate flooring, a submerged sink, engineered stone worktops, black floors, a shower curtain and white worktops.
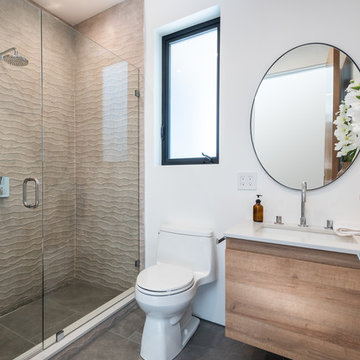
This is an example of a medium sized contemporary ensuite bathroom in Los Angeles with flat-panel cabinets, light wood cabinets, a double shower, a one-piece toilet, brown tiles, stone tiles, white walls, slate flooring, a submerged sink, engineered stone worktops, grey floors, a hinged door and white worktops.
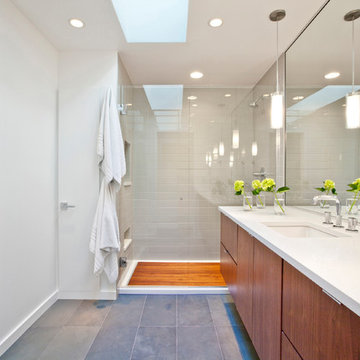
Master Bathroom with skylight and slate flooring - Architecture: HAUS | Architecture For Modern Lifestyles - Interior Architecture: HAUS with Design Studio Vriesman, General Contractor: Wrightworks, Landscape Architecture: A2 Design, Photography: HAUS
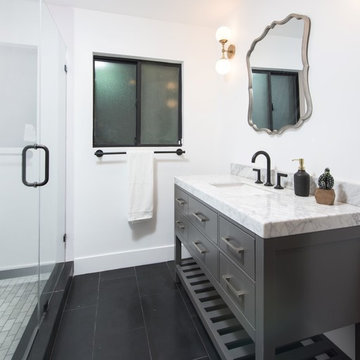
Design ideas for a medium sized modern shower room bathroom in Los Angeles with freestanding cabinets, grey cabinets, an alcove shower, white walls, slate flooring, a submerged sink, marble worktops, black floors and a hinged door.

Inspiration for a medium sized contemporary ensuite bathroom in Toronto with a corner shower, white walls, grey tiles, white tiles, glass tiles, slate flooring, black floors, an open shower, a wall niche and a shower bench.
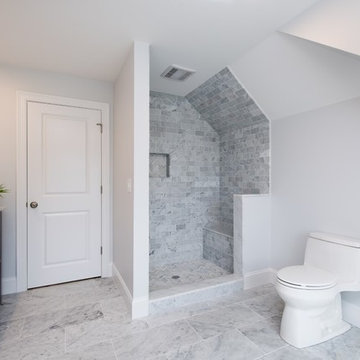
Photo of a large classic ensuite bathroom in Boston with shaker cabinets, grey cabinets, a walk-in shower, a one-piece toilet, grey tiles, white tiles, metro tiles, white walls, slate flooring, a submerged sink and solid surface worktops.
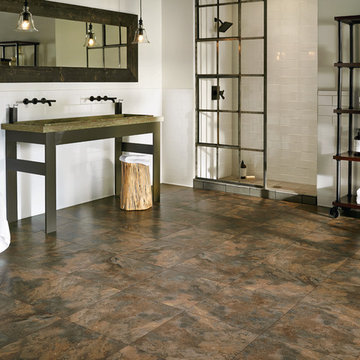
Inspiration for a large industrial ensuite bathroom in Orlando with open cabinets, distressed cabinets, an alcove shower, white tiles, metro tiles, white walls, slate flooring, a trough sink and concrete worktops.
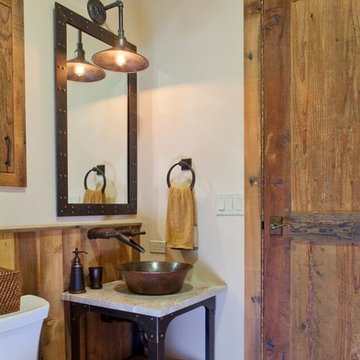
This is an example of a medium sized rustic cloakroom in Denver with shaker cabinets, medium wood cabinets, a two-piece toilet, white walls, slate flooring, a vessel sink and marble worktops.

A colorful makeover for a little girl’s bathroom. The goal was to make bathtime more fun and enjoyable, so we opted for striking teal accents on the vanity and built-in. Balanced out by soft whites, grays, and woods, the space is bright and cheery yet still feels clean, spacious, and calming. Unique cabinets wrap around the room to maximize storage and save space for the tub and shower.
Cabinet color is Hemlock by Benjamin Moore.
Designed by Joy Street Design serving Oakland, Berkeley, San Francisco, and the whole of the East Bay.
For more about Joy Street Design, click here: https://www.joystreetdesign.com/

Christina Wedge
Design ideas for a traditional bathroom in Atlanta with recessed-panel cabinets, beige cabinets, marble worktops, a freestanding bath, a corner shower, white tiles, stone tiles, white walls, slate flooring and grey floors.
Design ideas for a traditional bathroom in Atlanta with recessed-panel cabinets, beige cabinets, marble worktops, a freestanding bath, a corner shower, white tiles, stone tiles, white walls, slate flooring and grey floors.
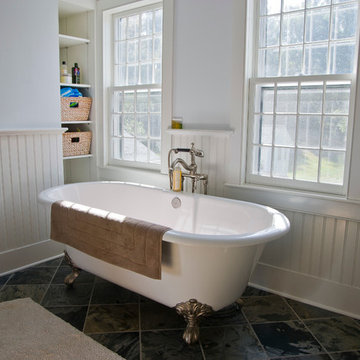
Kevin Sprague
This is an example of a large country ensuite bathroom in Boston with a vessel sink, a claw-foot bath, an alcove shower, a two-piece toilet, stone tiles, white walls, slate flooring, grey tiles and a hinged door.
This is an example of a large country ensuite bathroom in Boston with a vessel sink, a claw-foot bath, an alcove shower, a two-piece toilet, stone tiles, white walls, slate flooring, grey tiles and a hinged door.

Here are a couple of examples of bathrooms at this project, which have a 'traditional' aesthetic. All tiling and panelling has been very carefully set-out so as to minimise cut joints.
Built-in storage and niches have been introduced, where appropriate, to provide discreet storage and additional interest.
Photographer: Nick Smith
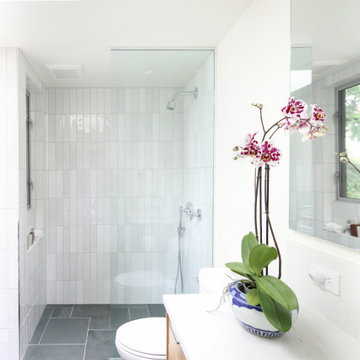
This bright white bathroom is clean, simple and elegant. Our clients wanted to incorporate aging in place principles, optioning for a curbless shower and easy to use cabinet pulls.

This is an example of a large contemporary ensuite bathroom in Portland with flat-panel cabinets, medium wood cabinets, a freestanding bath, an alcove shower, grey tiles, multi-coloured tiles, white walls, slate flooring, a submerged sink, engineered stone worktops, grey floors, a hinged door, white worktops and marble tiles.
Bathroom and Cloakroom with White Walls and Slate Flooring Ideas and Designs
1

