Bathroom and Cloakroom with Terracotta Tiles and Glass Sheet Walls Ideas and Designs
Refine by:
Budget
Sort by:Popular Today
21 - 40 of 3,971 photos
Item 1 of 3

Design ideas for a medium sized retro ensuite bathroom in Atlanta with freestanding cabinets, light wood cabinets, a built-in shower, a two-piece toilet, green tiles, terracotta tiles, white walls, marble flooring, a submerged sink, marble worktops, multi-coloured floors, an open shower, white worktops, an enclosed toilet, double sinks, a built in vanity unit and wallpapered walls.

This 1956 John Calder Mackay home had been poorly renovated in years past. We kept the 1400 sqft footprint of the home, but re-oriented and re-imagined the bland white kitchen to a midcentury olive green kitchen that opened up the sight lines to the wall of glass facing the rear yard. We chose materials that felt authentic and appropriate for the house: handmade glazed ceramics, bricks inspired by the California coast, natural white oaks heavy in grain, and honed marbles in complementary hues to the earth tones we peppered throughout the hard and soft finishes. This project was featured in the Wall Street Journal in April 2022.

Photo of a small contemporary family bathroom in Paris with beaded cabinets, green cabinets, an alcove shower, beige tiles, terracotta tiles, green walls, ceramic flooring, a built-in sink, solid surface worktops, beige floors, a sliding door, white worktops, a single sink and a floating vanity unit.

Photo of a small modern ensuite bathroom in Paris with beaded cabinets, black cabinets, an alcove shower, a wall mounted toilet, green tiles, terracotta tiles, black walls, concrete flooring, a built-in sink, marble worktops, black floors and black worktops.

A tall linen cabinet houses linens and overflow bathroom storage. A wall mounted cabinet between the two vanities houses everyday beauty products, toothbrushes, etc. Brass hardware and brass plumbing fixtures were selected. Glass mosaic tile was used on the backsplash and paired with cambria quartz countertops.
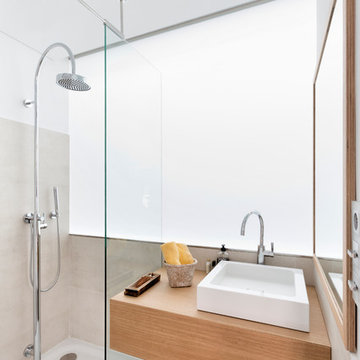
Adrian Vazquez
Photo of a medium sized contemporary shower room bathroom in London with light wood cabinets, a walk-in shower, white tiles, glass sheet walls, white walls, concrete flooring, wooden worktops, an open shower and brown worktops.
Photo of a medium sized contemporary shower room bathroom in London with light wood cabinets, a walk-in shower, white tiles, glass sheet walls, white walls, concrete flooring, wooden worktops, an open shower and brown worktops.
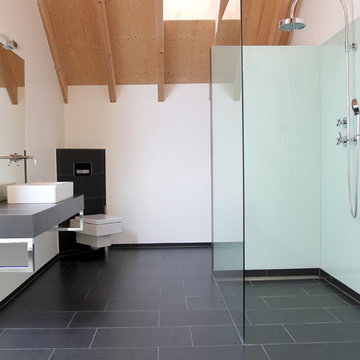
Der Blick ins neue Badezimmer
Inspiration for a medium sized contemporary shower room bathroom in Stuttgart with a vessel sink, a built-in shower, a wall mounted toilet, white walls, glass sheet walls and slate flooring.
Inspiration for a medium sized contemporary shower room bathroom in Stuttgart with a vessel sink, a built-in shower, a wall mounted toilet, white walls, glass sheet walls and slate flooring.
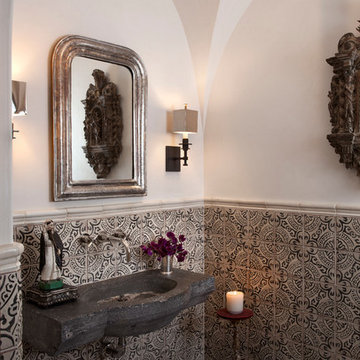
Ryann Ford
This is an example of a mediterranean cloakroom in Austin with terracotta tiles.
This is an example of a mediterranean cloakroom in Austin with terracotta tiles.
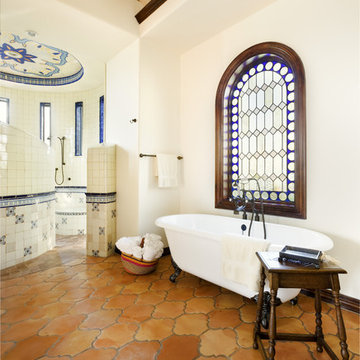
California Spanish
This is an example of a mediterranean bathroom in Austin with a claw-foot bath, terracotta tiles, terracotta flooring and a built-in shower.
This is an example of a mediterranean bathroom in Austin with a claw-foot bath, terracotta tiles, terracotta flooring and a built-in shower.
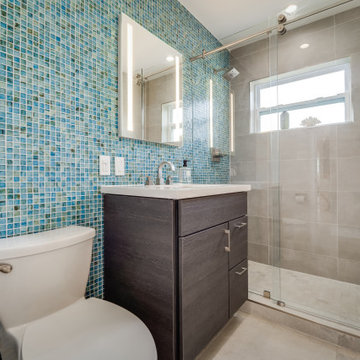
Colorful fun guest bathroom. Keeping with the original location of the vanity and toilet for cost savings; we modernized this bathroom and increased functionality by adding a lighted recessed medicine cabinet and a new vanity. The hydroslide shower door eliminates the obtrusive swing door and increases the doorway opening.

Inspiration for a small contemporary family bathroom in Santa Barbara with dark wood cabinets, a built-in bath, a shower/bath combination, a wall mounted toilet, white tiles, terracotta tiles, white walls, porcelain flooring, a submerged sink, marble worktops, grey floors, a hinged door and white worktops.
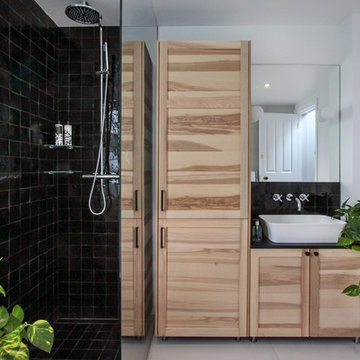
This is an example of a medium sized contemporary family bathroom in London with shaker cabinets, light wood cabinets, a built-in bath, a walk-in shower, a wall mounted toilet, black tiles, terracotta tiles, white walls, porcelain flooring, a console sink, white floors and an open shower.
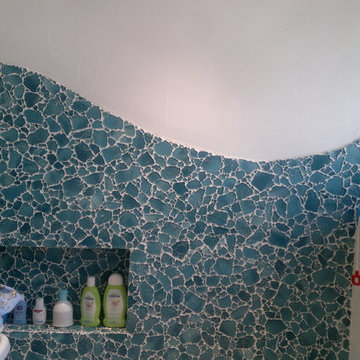
Design ideas for an expansive contemporary cloakroom in Other with blue tiles, glass sheet walls, terrazzo flooring, blue floors, blue cabinets, white walls and glass worktops.
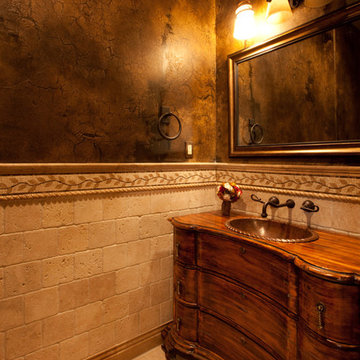
Small mediterranean cloakroom in Las Vegas with freestanding cabinets, medium wood cabinets, beige tiles, terracotta tiles, brown walls, marble flooring, a built-in sink, wooden worktops, beige floors and brown worktops.

A frosted glass door was selected for the entry door into the water closet so light was transfer from the skylights into the ceiling into the enclosed toilet room.
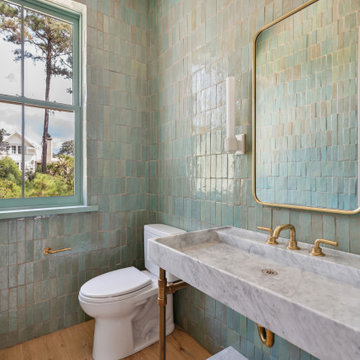
Powder room featuring white oak flooring, bold green handmade zellige tile on all walls, a brass and Carrara marble console sink, brass fixtures and custom white sconces by Urban Electric Company.
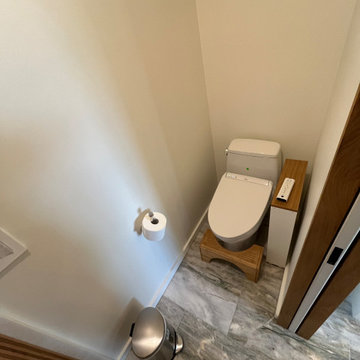
Fully Renovated Bathroom with Under mount Tub, Stone Slab surround, Custom Shower with Privacy Slat Wall, Tile Niche, Heated Floors, Stone Slab Half Wall, Heated Towel Bar, Custom Vanity, Custom Linen Cabinet and Custom Granite Countertop

Like many other homeowners, the Moore’s were looking to remove their non used soaker tub and optimize their bathroom to better suit their needs. We achieved this for them be removing the tub and increasing their vanity wall area with a tall matching linen cabinet for storage. This still left a nice space for Mr. to have his sitting area, which was important to him. Their bathroom prior to remodeling had a small and enclosed fiberglass shower stall with the toilet in front. We relocated the toilet, where a linen closet used to be, and made its own room for it. Also, we increased the depth of the shower and made it tile to give them a more spacious space with a half wall and glass hinged door.

Remodeled guest bathroom from ground up.
This is an example of a medium sized traditional shower room bathroom in Las Vegas with raised-panel cabinets, brown cabinets, an alcove shower, a two-piece toilet, beige tiles, glass sheet walls, green walls, porcelain flooring, a built-in sink, engineered stone worktops, brown floors, a sliding door, beige worktops, a single sink, a built in vanity unit, a wallpapered ceiling and wallpapered walls.
This is an example of a medium sized traditional shower room bathroom in Las Vegas with raised-panel cabinets, brown cabinets, an alcove shower, a two-piece toilet, beige tiles, glass sheet walls, green walls, porcelain flooring, a built-in sink, engineered stone worktops, brown floors, a sliding door, beige worktops, a single sink, a built in vanity unit, a wallpapered ceiling and wallpapered walls.

Nos clients ont fait l'acquisition de ce 135 m² afin d'y loger leur future famille. Le couple avait une certaine vision de leur intérieur idéal : de grands espaces de vie et de nombreux rangements.
Nos équipes ont donc traduit cette vision physiquement. Ainsi, l'appartement s'ouvre sur une entrée intemporelle où se dresse un meuble Ikea et une niche boisée. Éléments parfaits pour habiller le couloir et y ranger des éléments sans l'encombrer d'éléments extérieurs.
Les pièces de vie baignent dans la lumière. Au fond, il y a la cuisine, située à la place d'une ancienne chambre. Elle détonne de par sa singularité : un look contemporain avec ses façades grises et ses finitions en laiton sur fond de papier au style anglais.
Les rangements de la cuisine s'invitent jusqu'au premier salon comme un trait d'union parfait entre les 2 pièces.
Derrière une verrière coulissante, on trouve le 2e salon, lieu de détente ultime avec sa bibliothèque-meuble télé conçue sur-mesure par nos équipes.
Enfin, les SDB sont un exemple de notre savoir-faire ! Il y a celle destinée aux enfants : spacieuse, chaleureuse avec sa baignoire ovale. Et celle des parents : compacte et aux traits plus masculins avec ses touches de noir.
Bathroom and Cloakroom with Terracotta Tiles and Glass Sheet Walls Ideas and Designs
2

