Refine by:
Budget
Sort by:Popular Today
1 - 20 of 95 photos
Item 1 of 3

The primary suite bathroom is all about texture. Handmade glazed terra-cotta tile, enameled tub, marble vanity, teak details and oak sills. Black hardware adds contrast. The use of classic elements in a modern way feels fresh and comfortable.
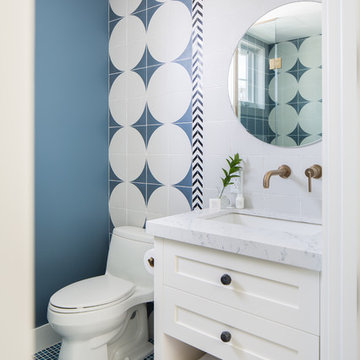
Five residential-style, three-level cottages are located behind the hotel facing 32nd Street. Spanning 1,500 square feet with a kitchen, rooftop deck featuring a fire place + barbeque, two bedrooms and a living room, showcasing masterfully designed interiors. Each cottage is named after the islands in Newport Beach and features a distinctive motif, tapping five elite Newport Beach-based firms: Grace Blu Interior Design, Jennifer Mehditash Design, Brooke Wagner Design, Erica Bryen Design and Blackband Design.

We updated this century-old iconic Edwardian San Francisco home to meet the homeowners' modern-day requirements while still retaining the original charm and architecture. The color palette was earthy and warm to play nicely with the warm wood tones found in the original wood floors, trim, doors and casework.

First floor bathroom offers a combination bathtub/shower . Mosaic tile on the floors are repeated in the shampoo niche.
Medium sized nautical bathroom in Miami with shaker cabinets, light wood cabinets, a built-in bath, a shower/bath combination, grey tiles, terracotta tiles, white walls, mosaic tile flooring, a submerged sink, engineered stone worktops, white floors, a shower curtain, white worktops, double sinks and a built in vanity unit.
Medium sized nautical bathroom in Miami with shaker cabinets, light wood cabinets, a built-in bath, a shower/bath combination, grey tiles, terracotta tiles, white walls, mosaic tile flooring, a submerged sink, engineered stone worktops, white floors, a shower curtain, white worktops, double sinks and a built in vanity unit.
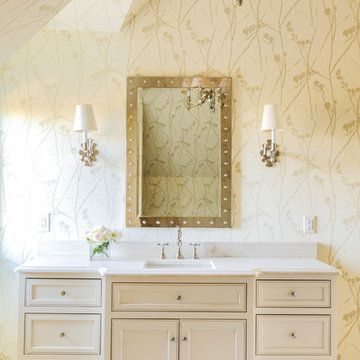
Guest Bath; Photography by Marty Paoletta
Inspiration for an expansive classic ensuite wet room bathroom in Nashville with recessed-panel cabinets, white cabinets, a freestanding bath, a two-piece toilet, terracotta tiles, beige walls, travertine flooring, a submerged sink, marble worktops, white floors, an open shower and white worktops.
Inspiration for an expansive classic ensuite wet room bathroom in Nashville with recessed-panel cabinets, white cabinets, a freestanding bath, a two-piece toilet, terracotta tiles, beige walls, travertine flooring, a submerged sink, marble worktops, white floors, an open shower and white worktops.
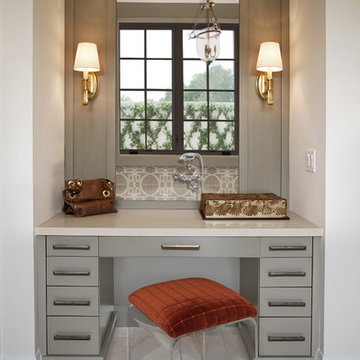
Heather Ryan, Interior Designer
H.Ryan Studio - Scottsdale, AZ
www.hryanstudio.com
Large traditional ensuite bathroom in Phoenix with recessed-panel cabinets, grey cabinets, a freestanding bath, an alcove shower, grey tiles, terracotta tiles, white walls, terracotta flooring, a submerged sink, engineered stone worktops, white floors, a hinged door, beige worktops, an enclosed toilet, double sinks and a built in vanity unit.
Large traditional ensuite bathroom in Phoenix with recessed-panel cabinets, grey cabinets, a freestanding bath, an alcove shower, grey tiles, terracotta tiles, white walls, terracotta flooring, a submerged sink, engineered stone worktops, white floors, a hinged door, beige worktops, an enclosed toilet, double sinks and a built in vanity unit.
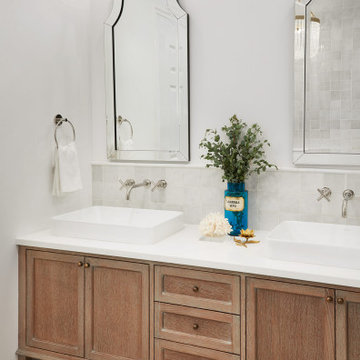
Complete renovation of a clients master bathroom. We opened up the layout to create a spa-like vibe. Designed a custom rift cut oak vanity, and incorporated a beaded chandelier and freestanding tub

The larger front guest ensuite had space for a walk in shower and bath. We installed these on a risen platform with a fall and drainage so that there was no need for a shower screen creating a "wet area".
To maintain a traditional feeling, we added bespoke panelling with hidden storage above the wall mounted toilet. This was all made in our workshop and then hand painted on site.
The Shaker style bespoke vanity unit is composed of solid oak drawers with dovetail joints.
The worktop is composite stone making it resistant and easy to clean. The taps and shower column are Samuel Heath, toilet Burlington and a lovely freestanding Victoria and Albert bath completes the traditional mood. The tiles are marble with hand crafted ceramic tiles on the back wall.

Guest Bath
Design ideas for a medium sized farmhouse bathroom in San Diego with flat-panel cabinets, light wood cabinets, white tiles, terracotta tiles, a submerged sink, engineered stone worktops, a hinged door, white worktops, an alcove shower, grey walls, white floors and a wall niche.
Design ideas for a medium sized farmhouse bathroom in San Diego with flat-panel cabinets, light wood cabinets, white tiles, terracotta tiles, a submerged sink, engineered stone worktops, a hinged door, white worktops, an alcove shower, grey walls, white floors and a wall niche.

This project was such a joy! From the craftsman touches to the handmade tile we absolutely loved working on this bathroom. While taking on the bathroom we took on other changes throughout the home such as stairs, hardwood, custom cabinetry, and more.
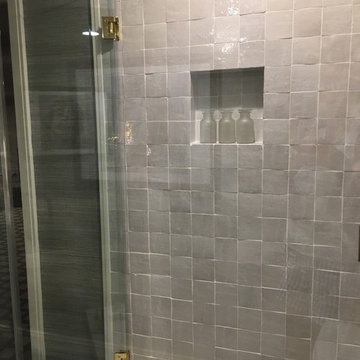
Design ideas for a small contemporary bathroom in DC Metro with a corner shower, white tiles, terracotta tiles, white walls, terracotta flooring, white floors and a hinged door.
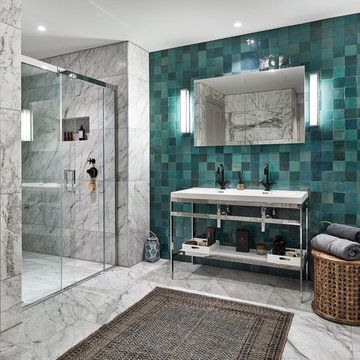
A wider view of the Master Bath with zelliges tile feature wall.
Nick Rochowski photography
This is an example of a large modern ensuite bathroom in London with open cabinets, an alcove shower, a one-piece toilet, blue tiles, terracotta tiles, white walls, marble flooring, a console sink, solid surface worktops, white floors and a sliding door.
This is an example of a large modern ensuite bathroom in London with open cabinets, an alcove shower, a one-piece toilet, blue tiles, terracotta tiles, white walls, marble flooring, a console sink, solid surface worktops, white floors and a sliding door.

Photo of an expansive rural shower room bathroom in New Orleans with open cabinets, a two-piece toilet, terracotta tiles, white walls, a wall-mounted sink, a floating vanity unit, a timber clad ceiling, wallpapered walls, black cabinets, an alcove bath, a shower/bath combination, white tiles, light hardwood flooring, white floors and a shower curtain.
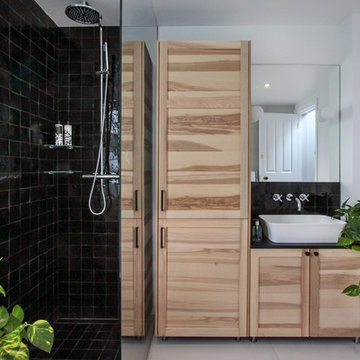
This is an example of a medium sized contemporary family bathroom in London with shaker cabinets, light wood cabinets, a built-in bath, a walk-in shower, a wall mounted toilet, black tiles, terracotta tiles, white walls, porcelain flooring, a console sink, white floors and an open shower.
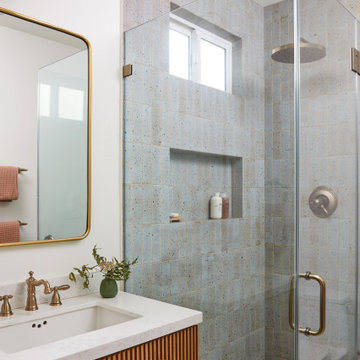
We updated this century-old iconic Edwardian San Francisco home to meet the homeowners' modern-day requirements while still retaining the original charm and architecture. The color palette was earthy and warm to play nicely with the warm wood tones found in the original wood floors, trim, doors and casework.
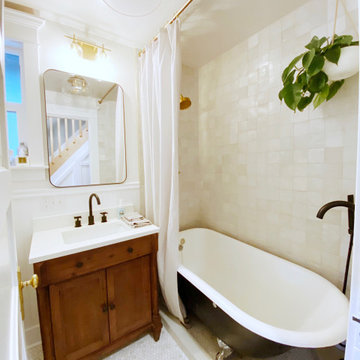
This project was such a joy! From the craftsman touches to the handmade tile we absolutely loved working on this bathroom. While taking on the bathroom we took on other changes throughout the home such as stairs, hardwood, custom cabinetry, and more.
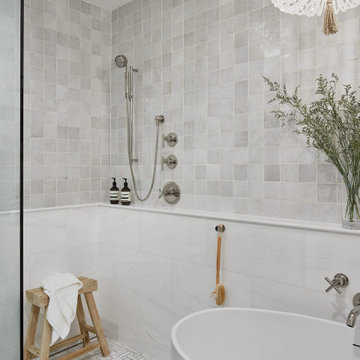
Complete renovation of a clients master bathroom. We opened up the layout to create a spa-like vibe. Designed a custom rift cut oak vanity, and incorporated a beaded chandelier and freestanding tub
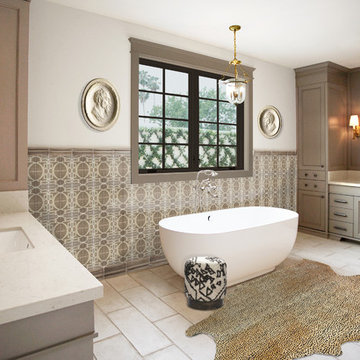
Heather Ryan, Interior Designer
H.Ryan Studio - Scottsdale, AZ
www.hryanstudio.com
This is an example of a large traditional ensuite bathroom in Phoenix with recessed-panel cabinets, grey cabinets, a freestanding bath, an alcove shower, grey tiles, terracotta tiles, white walls, terracotta flooring, a submerged sink, engineered stone worktops, white floors, a hinged door, beige worktops, an enclosed toilet, double sinks and a built in vanity unit.
This is an example of a large traditional ensuite bathroom in Phoenix with recessed-panel cabinets, grey cabinets, a freestanding bath, an alcove shower, grey tiles, terracotta tiles, white walls, terracotta flooring, a submerged sink, engineered stone worktops, white floors, a hinged door, beige worktops, an enclosed toilet, double sinks and a built in vanity unit.

Nos clients ont fait l'acquisition de ce 135 m² afin d'y loger leur future famille. Le couple avait une certaine vision de leur intérieur idéal : de grands espaces de vie et de nombreux rangements.
Nos équipes ont donc traduit cette vision physiquement. Ainsi, l'appartement s'ouvre sur une entrée intemporelle où se dresse un meuble Ikea et une niche boisée. Éléments parfaits pour habiller le couloir et y ranger des éléments sans l'encombrer d'éléments extérieurs.
Les pièces de vie baignent dans la lumière. Au fond, il y a la cuisine, située à la place d'une ancienne chambre. Elle détonne de par sa singularité : un look contemporain avec ses façades grises et ses finitions en laiton sur fond de papier au style anglais.
Les rangements de la cuisine s'invitent jusqu'au premier salon comme un trait d'union parfait entre les 2 pièces.
Derrière une verrière coulissante, on trouve le 2e salon, lieu de détente ultime avec sa bibliothèque-meuble télé conçue sur-mesure par nos équipes.
Enfin, les SDB sont un exemple de notre savoir-faire ! Il y a celle destinée aux enfants : spacieuse, chaleureuse avec sa baignoire ovale. Et celle des parents : compacte et aux traits plus masculins avec ses touches de noir.

We gut renovated this bathroom down to the studs. We kept the layout but used Fireclay tiles to bring a fresh and functional perspective.
Inspiration for a small modern ensuite bathroom in Chicago with white cabinets, a walk-in shower, a two-piece toilet, black and white tiles, terracotta tiles, blue walls, terracotta flooring, solid surface worktops, white floors, a hinged door, a single sink, a floating vanity unit and all types of ceiling.
Inspiration for a small modern ensuite bathroom in Chicago with white cabinets, a walk-in shower, a two-piece toilet, black and white tiles, terracotta tiles, blue walls, terracotta flooring, solid surface worktops, white floors, a hinged door, a single sink, a floating vanity unit and all types of ceiling.
1

