Refine by:
Budget
Sort by:Popular Today
161 - 180 of 546 photos
Item 1 of 3

Main bathroom renovation with freestanding bath and walk in shower tray. We love the Porcelanosa feature tile & neutral colour palette!
Large contemporary family bathroom in Glasgow with flat-panel cabinets, white cabinets, a freestanding bath, a walk-in shower, a wall mounted toilet, grey tiles, porcelain tiles, grey walls, porcelain flooring, a wall-mounted sink, tiled worktops, grey floors, a hinged door, grey worktops, an enclosed toilet, a single sink, a floating vanity unit and a timber clad ceiling.
Large contemporary family bathroom in Glasgow with flat-panel cabinets, white cabinets, a freestanding bath, a walk-in shower, a wall mounted toilet, grey tiles, porcelain tiles, grey walls, porcelain flooring, a wall-mounted sink, tiled worktops, grey floors, a hinged door, grey worktops, an enclosed toilet, a single sink, a floating vanity unit and a timber clad ceiling.
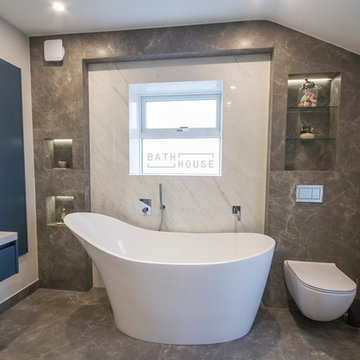
Design ideas for a medium sized contemporary ensuite wet room bathroom in Dublin with flat-panel cabinets, blue cabinets, a freestanding bath, a wall mounted toilet, multi-coloured tiles, ceramic tiles, white walls, porcelain flooring, a vessel sink, tiled worktops, grey floors, an open shower and grey worktops.
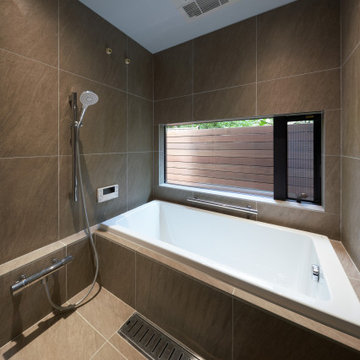
This is an example of a small modern wet room bathroom in Other with open cabinets, grey cabinets, a built-in bath, grey tiles, ceramic tiles, beige walls, ceramic flooring, a vessel sink, tiled worktops, beige floors, grey worktops, a single sink and a built in vanity unit.
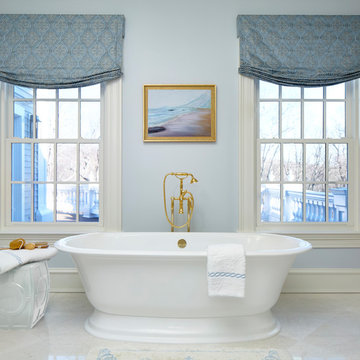
The layout was completely reorganized for a better use of space, relocating the toilet room, shower and adding a dreamy soaking tub with brass fixtures.
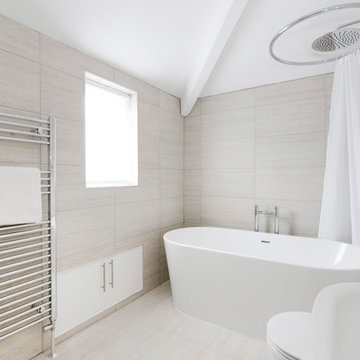
Large contemporary ensuite bathroom in London with a freestanding bath, a shower/bath combination, a one-piece toilet, grey tiles, porcelain tiles, grey walls, porcelain flooring, a pedestal sink, tiled worktops, grey floors, a shower curtain and grey worktops.

A dramatic powder room features a glossy red crackle finish by Bravura Finishes. Ann Sacks mosaic tile covers the countertop and runs from floor to ceiling.
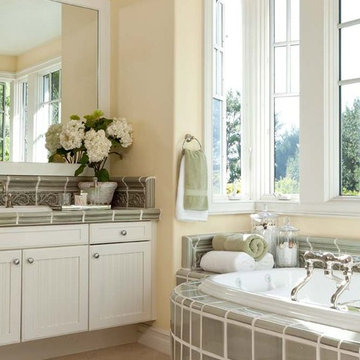
Inspiration for a classic bathroom in Orange County with louvered cabinets, white cabinets, a built-in bath, grey tiles, ceramic tiles, beige walls, a built-in sink, tiled worktops and grey worktops.
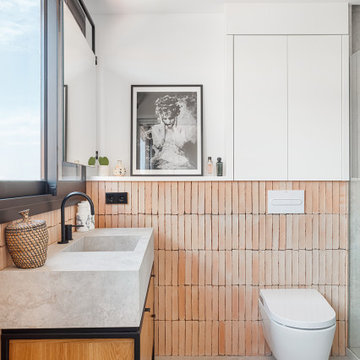
► Unificación de dos pisos y reforma integral de vivienda:
✓ Inodoro suspendido.
✓ Revestimientos con piezas rústicas.
✓ Armarios a medida empotrados.
✓ Muebles a medida.
✓ Lavabo revestido con piezas de pavimento.
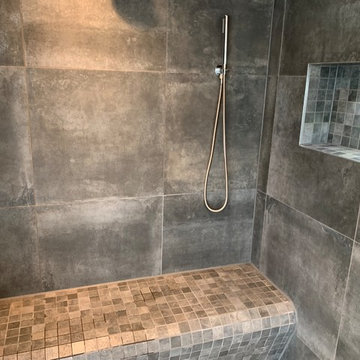
Romanesque tiled bench in shower enclosure
Inspiration for an expansive scandi ensuite bathroom in London with raised-panel cabinets, grey cabinets, an alcove bath, a walk-in shower, a one-piece toilet, grey tiles, mosaic tiles, grey walls, cement flooring, a wall-mounted sink, tiled worktops, grey floors, a hinged door and grey worktops.
Inspiration for an expansive scandi ensuite bathroom in London with raised-panel cabinets, grey cabinets, an alcove bath, a walk-in shower, a one-piece toilet, grey tiles, mosaic tiles, grey walls, cement flooring, a wall-mounted sink, tiled worktops, grey floors, a hinged door and grey worktops.
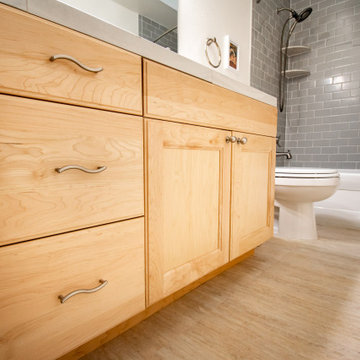
Kids bathroom update. Kept existing vanity. Used large porcelain tile for new countertop to reduce grout lines. New sink. Grey subway tile shower and new fixtures. Luxury vinyl tile flooring.
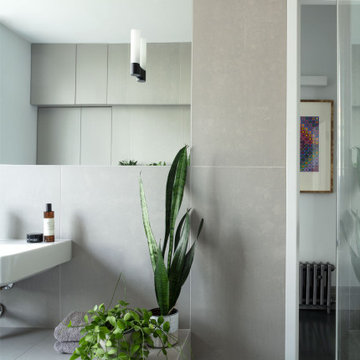
FPArchitects have restored and refurbished a four-storey grade II listed Georgian mid terrace in London's Limehouse, turning the gloomy and dilapidated house into a bright and minimalist family home.
Located within the Lowell Street Conservation Area and on one of London's busiest roads, the early 19th century building was the subject of insensitive extensive works in the mid 1990s when much of the original fabric and features were lost.
FPArchitects' ambition was to re-establish the decorative hierarchy of the interiors by stripping out unsympathetic features and insert paired down decorative elements that complement the original rusticated stucco, round-headed windows and the entrance with fluted columns.
Ancillary spaces are inserted within the original cellular layout with minimal disruption to the fabric of the building. A side extension at the back, also added in the mid 1990s, is transformed into a small pavilion-like Dining Room with minimal sliding doors and apertures for overhead natural light.
Subtle shades of colours and materials with fine textures are preferred and are juxtaposed to dark floors in veiled reference to the Regency and Georgian aesthetics.
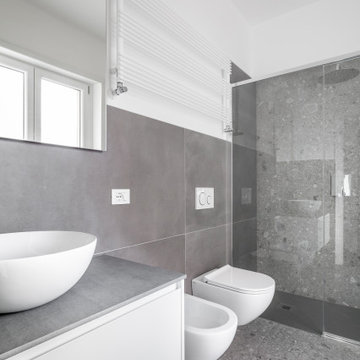
Medium sized contemporary shower room bathroom in Other with flat-panel cabinets, white cabinets, a built-in shower, a wall mounted toilet, grey tiles, porcelain tiles, white walls, porcelain flooring, tiled worktops, multi-coloured floors, a sliding door, grey worktops, a single sink and a floating vanity unit.
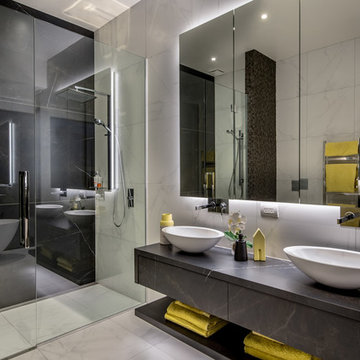
Mike Holman
Design ideas for a large contemporary ensuite bathroom in Auckland with flat-panel cabinets, grey cabinets, an alcove shower, grey tiles, grey walls, a vessel sink, tiled worktops, grey floors, a hinged door and grey worktops.
Design ideas for a large contemporary ensuite bathroom in Auckland with flat-panel cabinets, grey cabinets, an alcove shower, grey tiles, grey walls, a vessel sink, tiled worktops, grey floors, a hinged door and grey worktops.
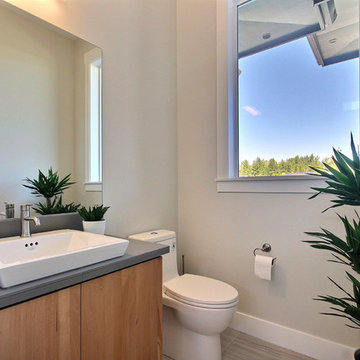
Entry Door by Western Pacific Building Supply
Flooring & Tile by Macadam Floor and Design
Foyer Tile by Emser Tile Tile Product : Motion in Advance
Great Room Hardwood by Wanke Cascade Hardwood Product : Terra Living Natural Durango Kitchen
Backsplash Tile by Florida Tile Backsplash Tile Product : Streamline in Arctic
Slab Countertops by Cosmos Granite & Marble Quartz, Granite & Marble provided by Wall to Wall Countertops Countertop Product : True North Quartz in Blizzard
Great Room Fireplace by Heat & Glo Fireplace Product : Primo 48”
Fireplace Surround by Emser Tile Surround Product : Motion in Advance
Handlesets and Door Hardware by Kwikset
Windows by Milgard Window + Door Window Product : Style Line Series Supplied by TroyCo
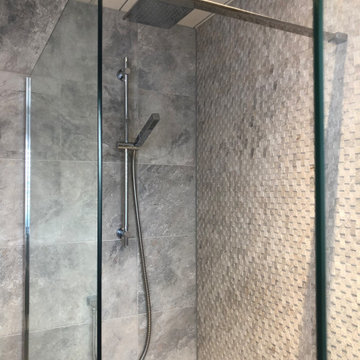
Inspiration for a medium sized contemporary ensuite bathroom in Glasgow with flat-panel cabinets, white cabinets, a walk-in shower, a wall mounted toilet, grey tiles, porcelain tiles, grey walls, porcelain flooring, a wall-mounted sink, tiled worktops, grey floors, a hinged door, grey worktops, an enclosed toilet, a single sink, a floating vanity unit and a timber clad ceiling.
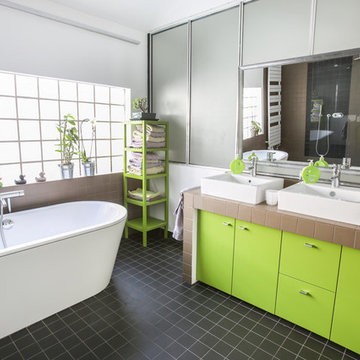
Thierry Stefanopoulos
This is an example of a large contemporary ensuite bathroom in Paris with beaded cabinets, green cabinets, a built-in bath, a built-in shower, a wall mounted toilet, black tiles, ceramic tiles, white walls, ceramic flooring, a vessel sink, tiled worktops, black floors, an open shower and grey worktops.
This is an example of a large contemporary ensuite bathroom in Paris with beaded cabinets, green cabinets, a built-in bath, a built-in shower, a wall mounted toilet, black tiles, ceramic tiles, white walls, ceramic flooring, a vessel sink, tiled worktops, black floors, an open shower and grey worktops.
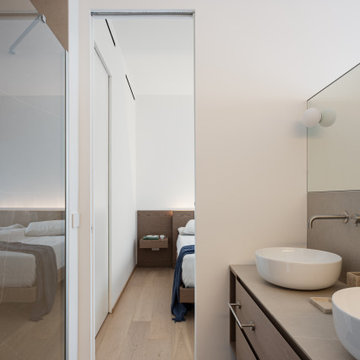
Bagno padronale con grande doccia emozionale, vasca da bagno, doppi lavabi e sanitari.
Pareti di fondo con piastrelle lavorate per enfatizzare la matericità e illuminazione in gola di luce.
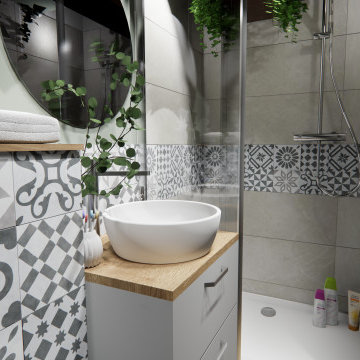
Petite salle de bain dans laquelle nous retrouvons les mêmes carreaux de ciment que dans la cuisine. De même, le vert sauge est toujours présent. Douche de taille raisonnable, meuble vasque et WC suspendus.
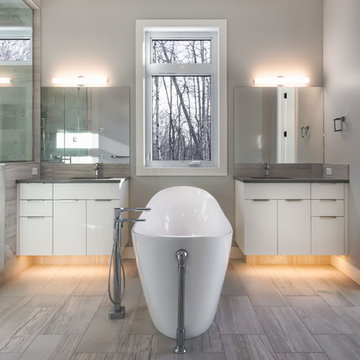
Inspiration for a large traditional ensuite bathroom in Edmonton with flat-panel cabinets, white cabinets, a freestanding bath, a double shower, a one-piece toilet, grey tiles, ceramic tiles, grey walls, ceramic flooring, a built-in sink, tiled worktops, grey floors, a hinged door and grey worktops.
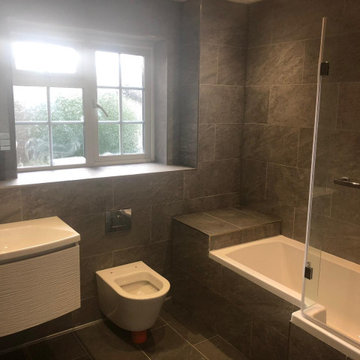
Photo of a medium sized modern family bathroom in London with freestanding cabinets, white cabinets, a corner bath, a built-in shower, a wall mounted toilet, grey tiles, ceramic tiles, grey walls, ceramic flooring, an integrated sink, tiled worktops, black floors, a hinged door and grey worktops.
Bathroom and Cloakroom with Tiled Worktops and Grey Worktops Ideas and Designs
9

