Refine by:
Budget
Sort by:Popular Today
1 - 20 of 1,287 photos
Item 1 of 3

This beautiful bathroom draws inspiration from the warmth of mediterranean design. Our brave client confronted colour to form this rich palette and deliver a glamourous space.
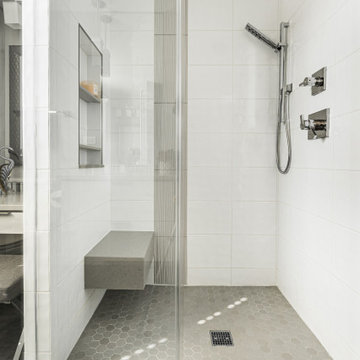
Design ideas for a medium sized contemporary ensuite bathroom in Chicago with grey cabinets, an alcove shower, a two-piece toilet, white tiles, porcelain tiles, grey walls, vinyl flooring, a submerged sink, engineered stone worktops, brown floors, a hinged door, grey worktops, a shower bench, double sinks and a floating vanity unit.
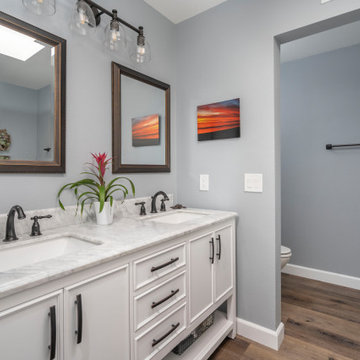
Primary bathroom with freestanding tub, separate Bestbath shower and freestanding vanity
This is an example of a medium sized classic ensuite bathroom in Los Angeles with freestanding cabinets, white cabinets, a freestanding bath, an alcove shower, a two-piece toilet, multi-coloured tiles, white walls, vinyl flooring, a submerged sink, marble worktops, brown floors, a hinged door, grey worktops, double sinks and a freestanding vanity unit.
This is an example of a medium sized classic ensuite bathroom in Los Angeles with freestanding cabinets, white cabinets, a freestanding bath, an alcove shower, a two-piece toilet, multi-coloured tiles, white walls, vinyl flooring, a submerged sink, marble worktops, brown floors, a hinged door, grey worktops, double sinks and a freestanding vanity unit.

Inspiration for a medium sized classic family bathroom in Tampa with shaker cabinets, white cabinets, a double shower, a two-piece toilet, white tiles, ceramic tiles, white walls, vinyl flooring, a submerged sink, engineered stone worktops, grey floors, a hinged door, grey worktops, a wall niche, double sinks, a built in vanity unit and tongue and groove walls.

We removed the long wall of mirrors and moved the tub into the empty space at the left end of the vanity. We replaced the carpet with a beautiful and durable Luxury Vinyl Plank. We simply refaced the double vanity with a shaker style.

Half height tiled shelf, enabling the toilet, sink and taps to be wall mounted
Design ideas for a medium sized contemporary bathroom in Hertfordshire with grey cabinets, a freestanding bath, a walk-in shower, green tiles, porcelain tiles, beige walls, vinyl flooring, a wall-mounted sink, solid surface worktops, brown floors, an open shower, grey worktops, a single sink, a floating vanity unit and exposed beams.
Design ideas for a medium sized contemporary bathroom in Hertfordshire with grey cabinets, a freestanding bath, a walk-in shower, green tiles, porcelain tiles, beige walls, vinyl flooring, a wall-mounted sink, solid surface worktops, brown floors, an open shower, grey worktops, a single sink, a floating vanity unit and exposed beams.

Design ideas for a large nautical ensuite bathroom in San Diego with shaker cabinets, grey cabinets, a walk-in shower, blue tiles, white walls, vinyl flooring, a submerged sink, engineered stone worktops, brown floors, grey worktops, a shower bench, double sinks and a built in vanity unit.
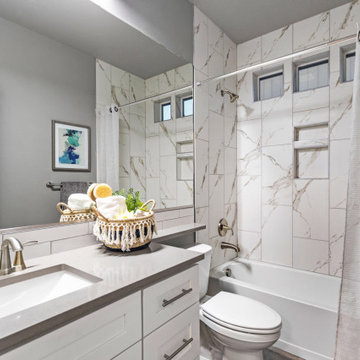
bathroom
This is an example of a medium sized traditional shower room bathroom in Other with shaker cabinets, white cabinets, a built-in bath, a one-piece toilet, white tiles, metro tiles, grey walls, vinyl flooring, a submerged sink, engineered stone worktops, grey floors, grey worktops, a single sink and a built in vanity unit.
This is an example of a medium sized traditional shower room bathroom in Other with shaker cabinets, white cabinets, a built-in bath, a one-piece toilet, white tiles, metro tiles, grey walls, vinyl flooring, a submerged sink, engineered stone worktops, grey floors, grey worktops, a single sink and a built in vanity unit.

This recreational cabin is a 2800 square foot bungalow and is an all-season retreat for its owners and a short term rental vacation property.
Modern cloakroom in Calgary with flat-panel cabinets, a one-piece toilet, grey walls, vinyl flooring, beige floors, grey worktops, light wood cabinets, a built in vanity unit, grey tiles, porcelain tiles, a submerged sink and engineered stone worktops.
Modern cloakroom in Calgary with flat-panel cabinets, a one-piece toilet, grey walls, vinyl flooring, beige floors, grey worktops, light wood cabinets, a built in vanity unit, grey tiles, porcelain tiles, a submerged sink and engineered stone worktops.

Inspiration for a small modern shower room bathroom in Atlanta with shaker cabinets, white cabinets, a walk-in shower, a one-piece toilet, multi-coloured tiles, porcelain tiles, vinyl flooring, a submerged sink, engineered stone worktops, multi-coloured floors, a sliding door, grey worktops, a wall niche, a single sink and a built in vanity unit.
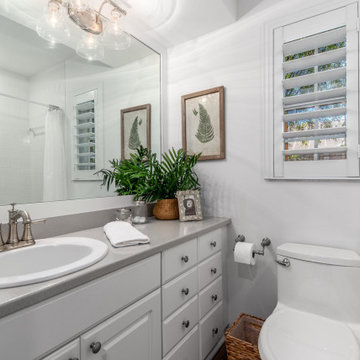
Inspiration for a small classic family bathroom in Miami with raised-panel cabinets, white cabinets, an alcove bath, vinyl flooring, solid surface worktops, brown floors, grey worktops, a single sink and a built in vanity unit.

The client was looking for a highly practical and clean-looking modernisation of this en-suite shower room. We opted to clad the entire room in wet wall shower panelling to give it the practicality the client was after. The subtle matt sage green was ideal for making the room look clean and modern, while the marble feature wall gave it a real sense of luxury. High quality cabinetry and shower fittings provided the perfect finish for this wonderful en-suite.
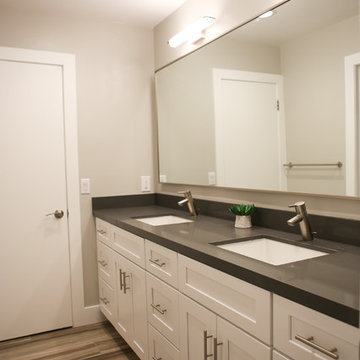
This is an example of a medium sized contemporary grey and white ensuite bathroom in Los Angeles with shaker cabinets, white cabinets, an alcove bath, a shower/bath combination, a two-piece toilet, grey walls, vinyl flooring, a submerged sink, engineered stone worktops, multi-coloured floors, a sliding door, grey worktops, a wall niche, an enclosed toilet, double sinks and a built in vanity unit.
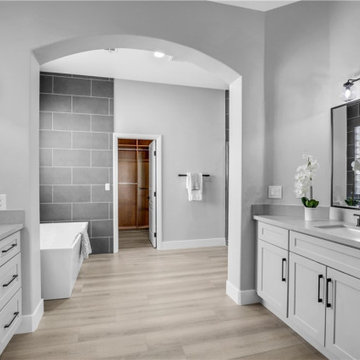
Photo of a small traditional ensuite bathroom in Las Vegas with shaker cabinets, white cabinets, a freestanding bath, an alcove shower, grey tiles, porcelain tiles, grey walls, vinyl flooring, a submerged sink, engineered stone worktops, beige floors, grey worktops, double sinks, a built in vanity unit and a wall niche.
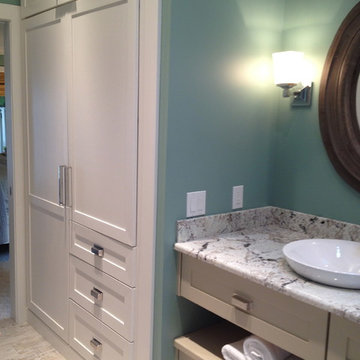
Caroline von Weyher, Interior Designer, Willow & August Interiors
Small traditional ensuite bathroom in Detroit with shaker cabinets, beige cabinets, a freestanding bath, a corner shower, grey tiles, marble tiles, green walls, vinyl flooring, a vessel sink, quartz worktops, grey floors, a hinged door and grey worktops.
Small traditional ensuite bathroom in Detroit with shaker cabinets, beige cabinets, a freestanding bath, a corner shower, grey tiles, marble tiles, green walls, vinyl flooring, a vessel sink, quartz worktops, grey floors, a hinged door and grey worktops.
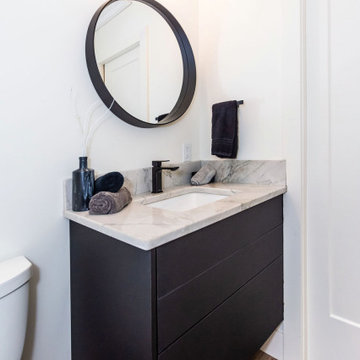
A contemporary and modern powder room that uses neutral colours in order to create a sleek and clean design. The floating vanity adds a unique design element. The gold light fixture over the mirror evokes a sense of luxury.
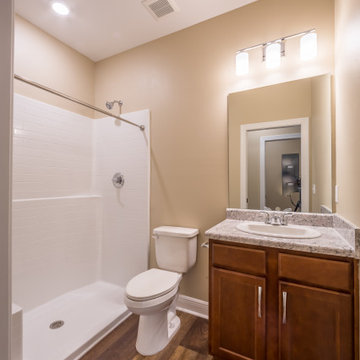
A custom bathroom with luxury vinyl flooring and a shower.
Inspiration for a medium sized classic shower room bathroom with recessed-panel cabinets, brown cabinets, an alcove shower, a two-piece toilet, beige tiles, ceramic tiles, beige walls, vinyl flooring, a built-in sink, laminate worktops, brown floors, a shower curtain, grey worktops, a single sink and a built in vanity unit.
Inspiration for a medium sized classic shower room bathroom with recessed-panel cabinets, brown cabinets, an alcove shower, a two-piece toilet, beige tiles, ceramic tiles, beige walls, vinyl flooring, a built-in sink, laminate worktops, brown floors, a shower curtain, grey worktops, a single sink and a built in vanity unit.

Shower tub area full send!
Inspiration for a large classic ensuite bathroom in San Diego with shaker cabinets, white cabinets, a freestanding bath, a walk-in shower, a two-piece toilet, beige tiles, ceramic tiles, beige walls, vinyl flooring, a submerged sink, quartz worktops, brown floors, a hinged door, grey worktops, a wall niche and double sinks.
Inspiration for a large classic ensuite bathroom in San Diego with shaker cabinets, white cabinets, a freestanding bath, a walk-in shower, a two-piece toilet, beige tiles, ceramic tiles, beige walls, vinyl flooring, a submerged sink, quartz worktops, brown floors, a hinged door, grey worktops, a wall niche and double sinks.
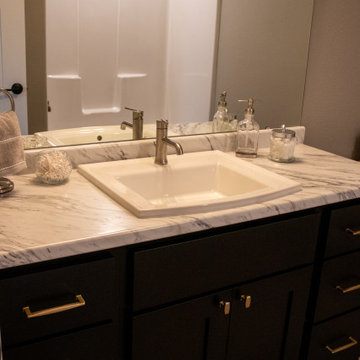
This is an example of a medium sized modern bathroom in Other with recessed-panel cabinets, black cabinets, an alcove bath, an alcove shower, a two-piece toilet, white tiles, grey walls, vinyl flooring, a built-in sink, laminate worktops, grey floors, a shower curtain and grey worktops.
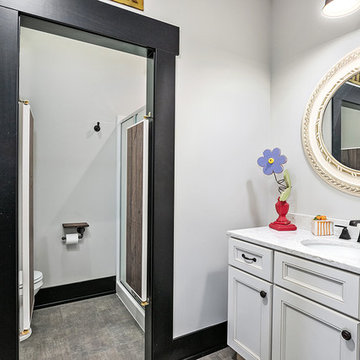
Modern Farmhouse designed for entertainment and gatherings. French doors leading into the main part of the home and trim details everywhere. Shiplap, board and batten, tray ceiling details, custom barrel tables are all part of this modern farmhouse design.
Half bath with a custom vanity. Clean modern windows. Living room has a fireplace with custom cabinets and custom barn beam mantel with ship lap above. The Master Bath has a beautiful tub for soaking and a spacious walk in shower. Front entry has a beautiful custom ceiling treatment.
Bathroom and Cloakroom with Vinyl Flooring and Grey Worktops Ideas and Designs
1

