Refine by:
Budget
Sort by:Popular Today
21 - 40 of 31,591 photos
Item 1 of 2

A farmhouse style was achieved in this new construction home by keeping the details clean and simple. Shaker style cabinets and square stair parts moldings set the backdrop for incorporating our clients’ love of Asian antiques. We had fun re-purposing the different pieces she already had: two were made into bathroom vanities; and the turquoise console became the star of the house, welcoming visitors as they walk through the front door.
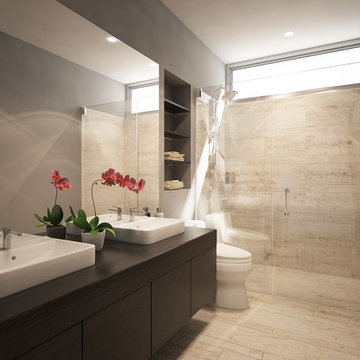
3D Rendering prepared as part of a pre-marketing campaign for potential buyers of a new condominium development in San Francisco
Photo of a small modern shower room bathroom in San Francisco with a vessel sink, flat-panel cabinets, dark wood cabinets, wooden worktops, a built-in shower, a one-piece toilet, beige tiles, stone tiles, brown walls and brown worktops.
Photo of a small modern shower room bathroom in San Francisco with a vessel sink, flat-panel cabinets, dark wood cabinets, wooden worktops, a built-in shower, a one-piece toilet, beige tiles, stone tiles, brown walls and brown worktops.

Contrasting materials in the master bathroom with a view from the shower.
Inspiration for a medium sized contemporary ensuite bathroom in Los Angeles with a vessel sink, flat-panel cabinets, dark wood cabinets, a built-in bath, a corner shower, beige tiles, dark hardwood flooring, wooden worktops, stone tiles, white walls and black worktops.
Inspiration for a medium sized contemporary ensuite bathroom in Los Angeles with a vessel sink, flat-panel cabinets, dark wood cabinets, a built-in bath, a corner shower, beige tiles, dark hardwood flooring, wooden worktops, stone tiles, white walls and black worktops.
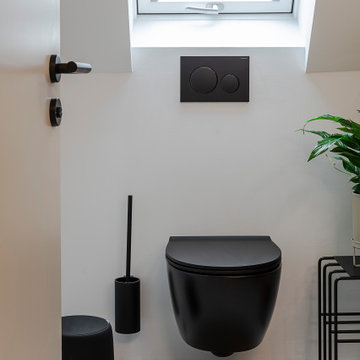
Das Highlight des kleine Familienbades ist die begehbare Dusche. Der kleine Raum wurde mit einer großen Spiegelfläche an einer Wandseite erweitert und durch den Einsatz von Lichtquellen atmosphärisch aufgewertet. Schwarze, moderne Details stehen im Kontrast zu natürlichen Materialien.

Kleines aber feines Gäste-WC. Clever integrierter Stauraum mit einem offenen Fach und mit Türen geschlossenen Stauraum. Hinter der oberen Fuge wird die Abluft abgezogen. Besonderes Highlight ist die Woodup-Decke - die Holzlamellen ebenfalls in Eiche sorgen für das I-Tüpfelchen auf kleinem Raum.

This transformation started with a builder grade bathroom and was expanded into a sauna wet room. With cedar walls and ceiling and a custom cedar bench, the sauna heats the space for a relaxing dry heat experience. The goal of this space was to create a sauna in the secondary bathroom and be as efficient as possible with the space. This bathroom transformed from a standard secondary bathroom to a ergonomic spa without impacting the functionality of the bedroom.
This project was super fun, we were working inside of a guest bedroom, to create a functional, yet expansive bathroom. We started with a standard bathroom layout and by building out into the large guest bedroom that was used as an office, we were able to create enough square footage in the bathroom without detracting from the bedroom aesthetics or function. We worked with the client on her specific requests and put all of the materials into a 3D design to visualize the new space.
Houzz Write Up: https://www.houzz.com/magazine/bathroom-of-the-week-stylish-spa-retreat-with-a-real-sauna-stsetivw-vs~168139419
The layout of the bathroom needed to change to incorporate the larger wet room/sauna. By expanding the room slightly it gave us the needed space to relocate the toilet, the vanity and the entrance to the bathroom allowing for the wet room to have the full length of the new space.
This bathroom includes a cedar sauna room that is incorporated inside of the shower, the custom cedar bench follows the curvature of the room's new layout and a window was added to allow the natural sunlight to come in from the bedroom. The aromatic properties of the cedar are delightful whether it's being used with the dry sauna heat and also when the shower is steaming the space. In the shower are matching porcelain, marble-look tiles, with architectural texture on the shower walls contrasting with the warm, smooth cedar boards. Also, by increasing the depth of the toilet wall, we were able to create useful towel storage without detracting from the room significantly.
This entire project and client was a joy to work with.
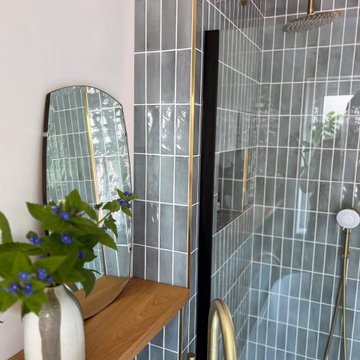
Blue vertical stacked tile bond, with a walk-in shower, freestanding bathtub, floor-mounted gold faucet, and oak shelf.
Photo of a medium sized midcentury bathroom in West Midlands with flat-panel cabinets, brown cabinets, a freestanding bath, a walk-in shower, a one-piece toilet, blue tiles, ceramic tiles, white walls, porcelain flooring, a wall-mounted sink, wooden worktops, grey floors, an open shower, brown worktops, a wall niche, a single sink and a floating vanity unit.
Photo of a medium sized midcentury bathroom in West Midlands with flat-panel cabinets, brown cabinets, a freestanding bath, a walk-in shower, a one-piece toilet, blue tiles, ceramic tiles, white walls, porcelain flooring, a wall-mounted sink, wooden worktops, grey floors, an open shower, brown worktops, a wall niche, a single sink and a floating vanity unit.

The Soaking Tub! I love working with clients that have ideas that I have been waiting to bring to life. All of the owner requests were things I had been wanting to try in an Oasis model. The table and seating area in the circle window bump out that normally had a bar spanning the window; the round tub with the rounded tiled wall instead of a typical angled corner shower; an extended loft making a big semi circle window possible that follows the already curved roof. These were all ideas that I just loved and was happy to figure out. I love how different each unit can turn out to fit someones personality.
The Oasis model is known for its giant round window and shower bump-out as well as 3 roof sections (one of which is curved). The Oasis is built on an 8x24' trailer. We build these tiny homes on the Big Island of Hawaii and ship them throughout the Hawaiian Islands.

Flooring: Trek Antracite 12x24
Sink: WS Bath Collections-Hox Mini 45L
Faucet: Moen Weymouth Single hole
Design ideas for a small farmhouse cloakroom in Jacksonville with light wood cabinets, a one-piece toilet, white walls, ceramic flooring, wooden worktops, grey floors, brown worktops and a floating vanity unit.
Design ideas for a small farmhouse cloakroom in Jacksonville with light wood cabinets, a one-piece toilet, white walls, ceramic flooring, wooden worktops, grey floors, brown worktops and a floating vanity unit.

Rénovation complète d'un appartement haussmmannien de 70m2 dans le 14ème arr. de Paris. Les espaces ont été repensés pour créer une grande pièce de vie regroupant la cuisine, la salle à manger et le salon. Les espaces sont sobres et colorés. Pour optimiser les rangements et mettre en valeur les volumes, le mobilier est sur mesure, il s'intègre parfaitement au style de l'appartement haussmannien.

Ванная комната со световым окном и регулирующимся затемнением.
Medium sized scandi ensuite bathroom in Saint Petersburg with flat-panel cabinets, grey cabinets, a freestanding bath, an alcove shower, a wall mounted toilet, grey tiles, porcelain tiles, grey walls, wood-effect flooring, wooden worktops, brown floors, a shower curtain, brown worktops, feature lighting, a single sink and a freestanding vanity unit.
Medium sized scandi ensuite bathroom in Saint Petersburg with flat-panel cabinets, grey cabinets, a freestanding bath, an alcove shower, a wall mounted toilet, grey tiles, porcelain tiles, grey walls, wood-effect flooring, wooden worktops, brown floors, a shower curtain, brown worktops, feature lighting, a single sink and a freestanding vanity unit.

В ванной комнате выбрали плитку в форме сот, швы сделали контрастными. Единственной цветной деталью стала деревянная столешница под раковиной, для прочности ее покрыли 5 слоями лака. В душевой кабине, учитывая отсутствие ванной, мы постарались создать максимальный комфорт: встроенная акустика, гидромассажные форсунки и сиденье для отдыха. Молдинги на стенах кажутся такими же, как и в комнатах - но здесь они изготовлены из акрилового камня.
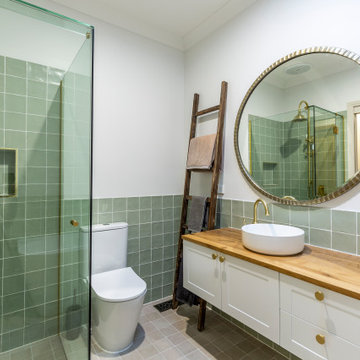
Bathroom renovation with chrome fitting
Small victorian bathroom in Melbourne with shaker cabinets, white cabinets, a freestanding bath, green tiles, metro tiles, white walls, porcelain flooring, wooden worktops, beige floors, a hinged door, brown worktops, a wall niche, double sinks and a floating vanity unit.
Small victorian bathroom in Melbourne with shaker cabinets, white cabinets, a freestanding bath, green tiles, metro tiles, white walls, porcelain flooring, wooden worktops, beige floors, a hinged door, brown worktops, a wall niche, double sinks and a floating vanity unit.

Beautiful copper and verdigris basin from William and Holland
This is an example of a small eclectic family bathroom in London with open cabinets, distressed cabinets, a built-in bath, a shower/bath combination, green tiles, porcelain tiles, porcelain flooring, a console sink, wooden worktops, black floors, a shower curtain, a single sink and a freestanding vanity unit.
This is an example of a small eclectic family bathroom in London with open cabinets, distressed cabinets, a built-in bath, a shower/bath combination, green tiles, porcelain tiles, porcelain flooring, a console sink, wooden worktops, black floors, a shower curtain, a single sink and a freestanding vanity unit.
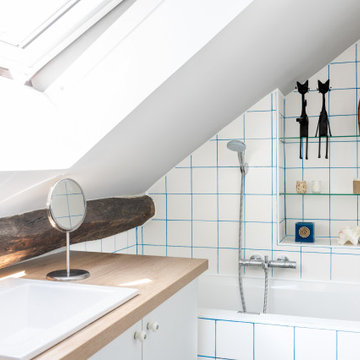
This is an example of a bohemian bathroom in Paris with flat-panel cabinets, white cabinets, an alcove bath, white tiles, white walls, a built-in sink, wooden worktops, beige worktops and a single sink.

This is an example of a medium sized midcentury cloakroom in Detroit with freestanding cabinets, brown cabinets, a one-piece toilet, multi-coloured tiles, ceramic tiles, multi-coloured walls, medium hardwood flooring, a vessel sink, wooden worktops, brown floors, brown worktops, a freestanding vanity unit, a vaulted ceiling and wallpapered walls.

Photo of a large rustic ensuite bathroom in Moscow with a freestanding bath, cement tiles, a vessel sink, wooden worktops, double sinks and a freestanding vanity unit.
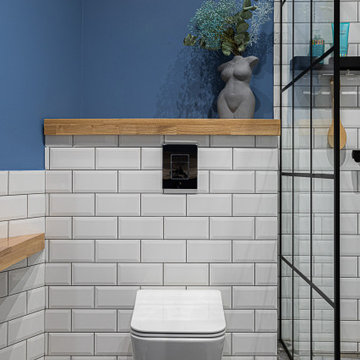
Interior of bathroom with shower.
Its modern, compact and pretty nice for this interior.
This is an example of a small contemporary shower room bathroom in Moscow with open cabinets, medium wood cabinets, a walk-in shower, a bidet, white tiles, metro tiles, white walls, ceramic flooring, a vessel sink, wooden worktops, grey floors, an open shower, beige worktops, a single sink, a floating vanity unit, exposed beams and wood walls.
This is an example of a small contemporary shower room bathroom in Moscow with open cabinets, medium wood cabinets, a walk-in shower, a bidet, white tiles, metro tiles, white walls, ceramic flooring, a vessel sink, wooden worktops, grey floors, an open shower, beige worktops, a single sink, a floating vanity unit, exposed beams and wood walls.

Reconfiguration of a dilapidated bathroom and separate toilet in a Victorian house in Walthamstow village.
The original toilet was situated straight off of the landing space and lacked any privacy as it opened onto the landing. The original bathroom was separate from the WC with the entrance at the end of the landing. To get to the rear bedroom meant passing through the bathroom which was not ideal. The layout was reconfigured to create a family bathroom which incorporated a walk-in shower where the original toilet had been and freestanding bath under a large sash window. The new bathroom is slightly slimmer than the original this is to create a short corridor leading to the rear bedroom.
The ceiling was removed and the joists exposed to create the feeling of a larger space. A rooflight sits above the walk-in shower and the room is flooded with natural daylight. Hanging plants are hung from the exposed beams bringing nature and a feeling of calm tranquility into the space.
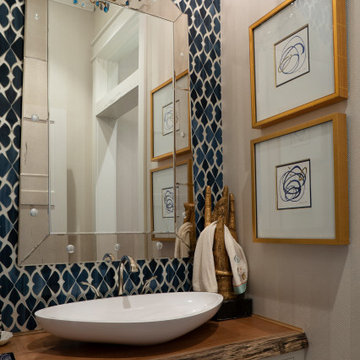
Inspiration for a medium sized nautical cloakroom in Other with recessed-panel cabinets, white cabinets, a one-piece toilet, blue walls, a vessel sink, wooden worktops, brown worktops, a built in vanity unit and wallpapered walls.
Bathroom and Cloakroom with Wooden Worktops Ideas and Designs
2

