Bathroom with a Built-in Bath and a Pedestal Sink Ideas and Designs
Refine by:
Budget
Sort by:Popular Today
121 - 140 of 1,616 photos
Item 1 of 3
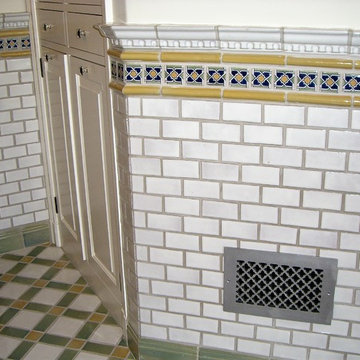
Inspiration for a large traditional ensuite bathroom in Los Angeles with a built-in bath, green tiles, white tiles, porcelain tiles, white walls, porcelain flooring and a pedestal sink.

Kohler Bancroft Pedestal sinks, Bancroft single hole lavatory faucets, Drop in tub.
This is an example of a large farmhouse ensuite bathroom in Philadelphia with a built-in bath, a corner shower, brown tiles, porcelain tiles, green walls, light hardwood flooring, a pedestal sink, solid surface worktops, beige floors and a hinged door.
This is an example of a large farmhouse ensuite bathroom in Philadelphia with a built-in bath, a corner shower, brown tiles, porcelain tiles, green walls, light hardwood flooring, a pedestal sink, solid surface worktops, beige floors and a hinged door.
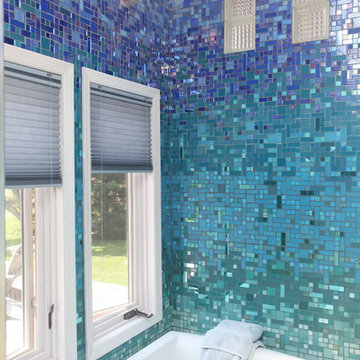
This completely custom bathroom is entirely covered in glass mosaic tiles! Except for the ceiling, we custom designed a glass mosaic hybrid from glossy glass tiles, ocean style bottle glass tiles, and mirrored tiles. This client had dreams of a Caribbean escape in their very own en suite, and we made their dreams come true! The top of the walls start with the deep blues of the ocean and then flow into teals and turquoises, light blues, and finally into the sandy colored floor. We can custom design and make anything you can dream of, including gradient blends of any color, like this one!
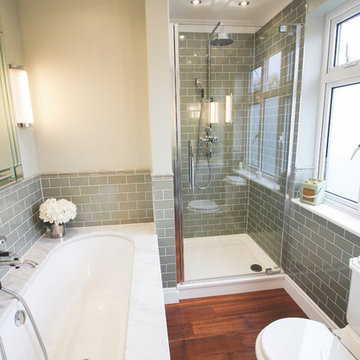
The choice between a leisurely soak in the beautiful marble bathtub or a quick and powerful cleanse in the full body shower ensures our customers get the best of both worlds and can enjoy the best washing experience possible, no matter the time constraints.
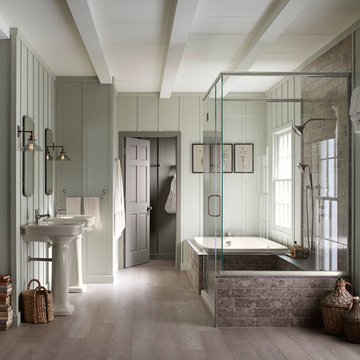
Inspiration for a medium sized traditional bathroom in Other with a built-in bath, a built-in shower, stone tiles, green walls, light hardwood flooring, a pedestal sink, beige floors and a hinged door.
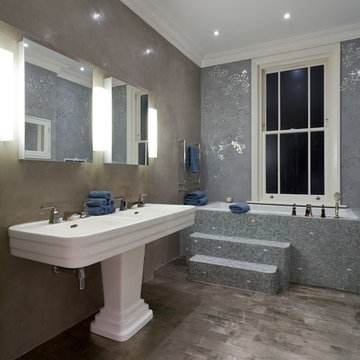
The restored 1930s French double basin continues the feel of luxury. The polished plaster wall adds depth and warmth beside the grout finish of the mirror mosaic wall. The German silver floor tiles tie into the metal inlay detail in the bedroom floor.
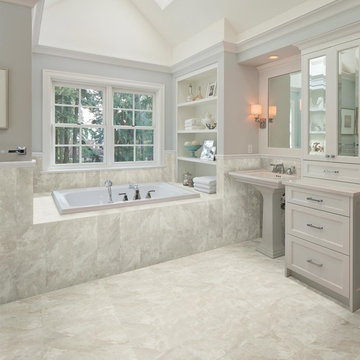
American Olean Mirasol Silver Marble in 10 x 14 on the tub and wall, with 24 x 24 on the floor. Photo courtesy of American Olean.
This is an example of a large traditional ensuite bathroom in Other with a pedestal sink, a built-in bath, grey tiles, ceramic tiles, grey walls and porcelain flooring.
This is an example of a large traditional ensuite bathroom in Other with a pedestal sink, a built-in bath, grey tiles, ceramic tiles, grey walls and porcelain flooring.
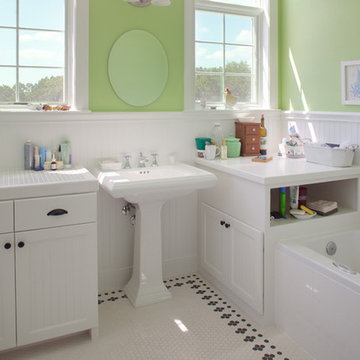
Morningside Architect, LLP
Contractor: Lone Star Custom Homes
Photographer: Rick Gardner Photography
This is an example of a medium sized farmhouse ensuite bathroom in Austin with a pedestal sink, beaded cabinets, white cabinets, tiled worktops, a built-in bath, a two-piece toilet, white tiles, glass tiles, green walls and ceramic flooring.
This is an example of a medium sized farmhouse ensuite bathroom in Austin with a pedestal sink, beaded cabinets, white cabinets, tiled worktops, a built-in bath, a two-piece toilet, white tiles, glass tiles, green walls and ceramic flooring.
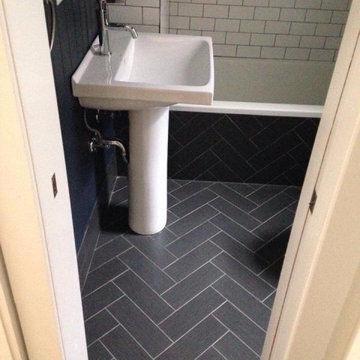
Herringbone floor tile with a drop in tub where the tile continues the pattern up the tub. White subway tile's with black grout and a pedestal sink give this old style feeling with a clean twist.
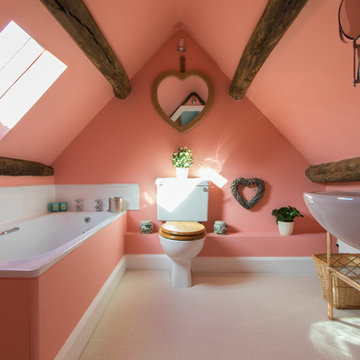
ANGUS PIGOTT PHOTOGRAPHY
Inspiration for a rural bathroom in London with a built-in bath, a one-piece toilet, pink walls and a pedestal sink.
Inspiration for a rural bathroom in London with a built-in bath, a one-piece toilet, pink walls and a pedestal sink.

From Attic to Awesome
Many of the classic Tudor homes in Minneapolis are defined as 1 ½ stories. The ½ story is actually an attic; a space just below the roof and with a rough floor often used for storage and little more. The owners were looking to turn their attic into about 900 sq. ft. of functional living/bedroom space with a big bath, perfect for hosting overnight guests.
This was a challenging project, considering the plan called for raising the roof and adding two large shed dormers. A structural engineer was consulted, and the appropriate construction measures were taken to address the support necessary from below, passing the required stringent building codes.
The remodeling project took about four months and began with reframing many of the roof support elements and adding closed cell spray foam insulation throughout to make the space warm and watertight during cold Minnesota winters, as well as cool in the summer.
You enter the room using a stairway enclosed with a white railing that offers a feeling of openness while providing a high degree of safety. A short hallway leading to the living area features white cabinets with shaker style flat panel doors – a design element repeated in the bath. Four pairs of South facing windows above the cabinets let in lots of South sunlight all year long.
The 130 sq. ft. bath features soaking tub and open shower room with floor-to-ceiling 2-inch porcelain tiling. The custom heated floor and one wall is constructed using beautiful natural stone. The shower room floor is also the shower’s drain, giving this room an open feeling while providing the ultimate functionality. The other half of the bath consists of a toilet and pedestal sink flanked by two white shaker style cabinets with Granite countertops. A big skylight over the tub and another north facing window brightens this room and highlights the tiling with a shade of green that’s pleasing to the eye.
The rest of the remodeling project is simply a large open living/bedroom space. Perhaps the most interesting feature of the room is the way the roof ties into the ceiling at many angles – a necessity because of the way the home was originally constructed. The before and after photos show how the construction method included the maximum amount of interior space, leaving the room without the “cramped” feeling too often associated with this kind of remodeling project.
Another big feature of this space can be found in the use of skylights. A total of six skylights – in addition to eight South-facing windows – make this area warm and bright during the many months of winter when sunlight in Minnesota comes at a premium.
The main living area offers several flexible design options, with space that can be used with bedroom and/or living room furniture with cozy areas for reading and entertainment. Recessed lighting on dimmers throughout the space balances daylight with room light for just the right atmosphere.
The space is now ready for decorating with original artwork and furnishings. How would you furnish this space?
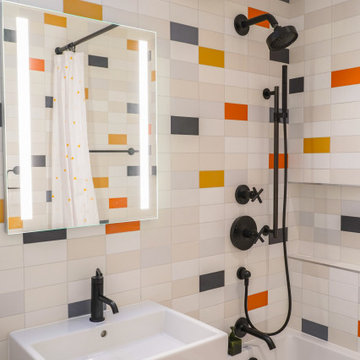
The bathroom is predominantly white, highlighted by a dozen beautiful miniature fixtures embedded in the ceiling, and the multi-colored walls act as effective accents here, making the entire bathroom interior lively and friendly. Contemporary stylish high-quality sanitary ware makes the bathroom interior not only attractive and comfortable, but also fully functional.
Try making your own bathroom as friendly, contemporary, stylish, beautiful and fully functional as this one in the photo. We're here to help you do it the right way!
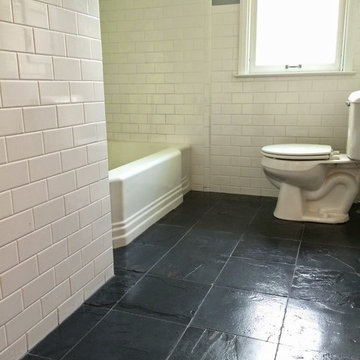
Renovated a classic bungalow bathroom and restored with a beautiful black glossy slate tile and white subway tile for the walls. A beautiful bathroom that matches the feel of the home.
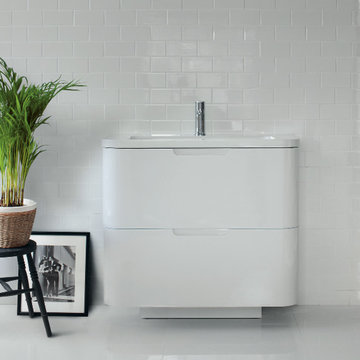
Britton Bathrooms offer comprehensive, modular ranges of beautifully designed contemporary bathroom products created by renowned international designer Tim Powell. Tim’s intimate knowledge ensures both form and function is built into every product with the very best in engineering and performance.
There are four beautiful ceramic ranges that all offer optional tall height washbasins and WCs, making bathroom space more comfortable. The Britton furniture ranges offer freestanding options to fitted furniture, both available with seamless basin options and all packed with useful features, they provide a great storage space for today’s bathroom necessities.
Britton baths bring superb design and a wide choice of size and model configurations from standard baths, to specially shaped shower baths and even freestanding baths, each manufactured from 30% recycled material and engineered with extra strong reinforcement. Rigidly constructed shower trays feature metal reinforcing, plus a low 35mm high step in. The two brassware ranges offer every option from basin mixers through to bath shower mixers, ensuring a seamless look across entire bathroom schemes. The latest thermostatic shower valves, paired with the leading edge showerheads, introduces safe and controllable showering.
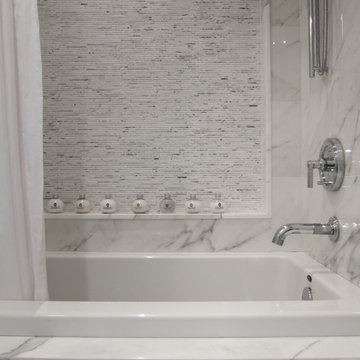
Fresh white polished Statuario marble slabs surround this bath, with a feature wall of matching stone mosaic finger tiles.
Construction: CanTrust Contracting Group
Photography: Croma Design Inc.
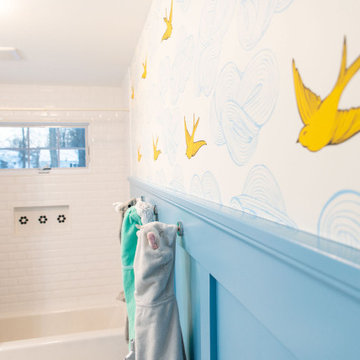
This redesigned hall bathroom is spacious enough for the kids to get ready on busy school mornings. The double sink adds function while the fun tile design and punches of color creates a playful space.
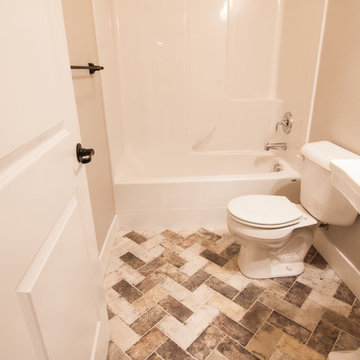
Becky Pospical
Design ideas for a small classic family bathroom in Other with a built-in bath, a shower/bath combination, a two-piece toilet, beige walls, ceramic flooring, a pedestal sink, brown floors and a shower curtain.
Design ideas for a small classic family bathroom in Other with a built-in bath, a shower/bath combination, a two-piece toilet, beige walls, ceramic flooring, a pedestal sink, brown floors and a shower curtain.
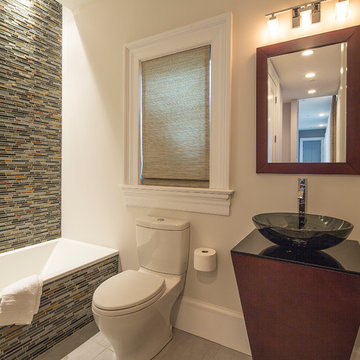
Peter Paige
Photo of a small modern ensuite bathroom in DC Metro with freestanding cabinets, dark wood cabinets, a built-in bath, a shower/bath combination, a two-piece toilet, multi-coloured tiles, mosaic tiles, grey walls, porcelain flooring and a pedestal sink.
Photo of a small modern ensuite bathroom in DC Metro with freestanding cabinets, dark wood cabinets, a built-in bath, a shower/bath combination, a two-piece toilet, multi-coloured tiles, mosaic tiles, grey walls, porcelain flooring and a pedestal sink.
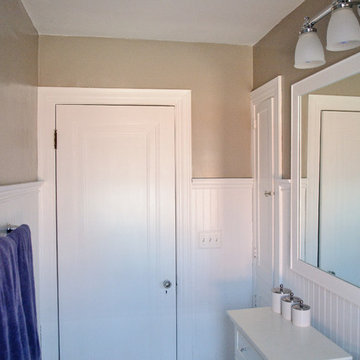
Megelaine Images
This is an example of a small midcentury bathroom in Indianapolis with a pedestal sink, flat-panel cabinets, white cabinets, a built-in bath, a shower/bath combination, white tiles, ceramic tiles and marble flooring.
This is an example of a small midcentury bathroom in Indianapolis with a pedestal sink, flat-panel cabinets, white cabinets, a built-in bath, a shower/bath combination, white tiles, ceramic tiles and marble flooring.
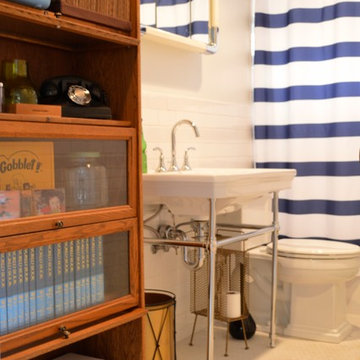
Karen Tripp
Inspiration for a small traditional shower room bathroom in Los Angeles with glass-front cabinets, brown cabinets, a built-in bath, a shower/bath combination, a two-piece toilet, white tiles, metro tiles, white walls, ceramic flooring, a pedestal sink, beige floors and a shower curtain.
Inspiration for a small traditional shower room bathroom in Los Angeles with glass-front cabinets, brown cabinets, a built-in bath, a shower/bath combination, a two-piece toilet, white tiles, metro tiles, white walls, ceramic flooring, a pedestal sink, beige floors and a shower curtain.
Bathroom with a Built-in Bath and a Pedestal Sink Ideas and Designs
7

 Shelves and shelving units, like ladder shelves, will give you extra space without taking up too much floor space. Also look for wire, wicker or fabric baskets, large and small, to store items under or next to the sink, or even on the wall.
Shelves and shelving units, like ladder shelves, will give you extra space without taking up too much floor space. Also look for wire, wicker or fabric baskets, large and small, to store items under or next to the sink, or even on the wall.  The sink, the mirror, shower and/or bath are the places where you might want the clearest and strongest light. You can use these if you want it to be bright and clear. Otherwise, you might want to look at some soft, ambient lighting in the form of chandeliers, short pendants or wall lamps. You could use accent lighting around your bath in the form to create a tranquil, spa feel, as well.
The sink, the mirror, shower and/or bath are the places where you might want the clearest and strongest light. You can use these if you want it to be bright and clear. Otherwise, you might want to look at some soft, ambient lighting in the form of chandeliers, short pendants or wall lamps. You could use accent lighting around your bath in the form to create a tranquil, spa feel, as well. 