Bathroom with a Built-in Bath and a Pedestal Sink Ideas and Designs
Refine by:
Budget
Sort by:Popular Today
141 - 160 of 1,616 photos
Item 1 of 3
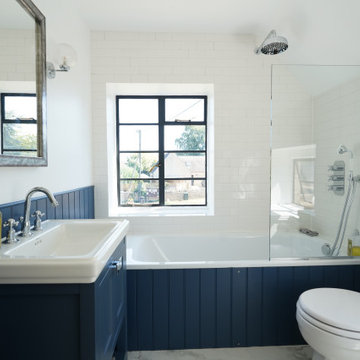
Photo of a medium sized family bathroom in Oxfordshire with shaker cabinets, blue cabinets, a built-in bath, a shower/bath combination, a two-piece toilet, blue tiles, white walls, a pedestal sink, a single sink and a freestanding vanity unit.
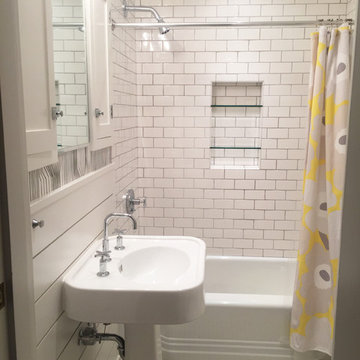
In this update of a 1940's bathroom, old and new were blended by keeping the original tile floor, tub, and medicine cabinets.
New subway tile was added to keep the 1940's feel and contemporary elements like the wall panel detail and Marimekko wallpaper help bring this children's and guest into the modern era.
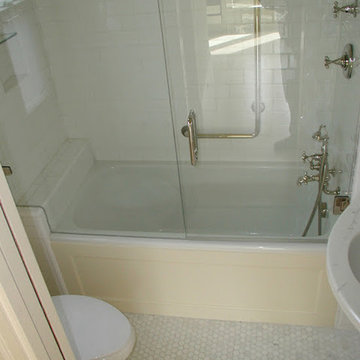
This is an example of a small classic shower room bathroom in San Francisco with a built-in bath, a shower/bath combination, a two-piece toilet, white tiles, metro tiles, white walls, mosaic tile flooring, a pedestal sink and marble worktops.
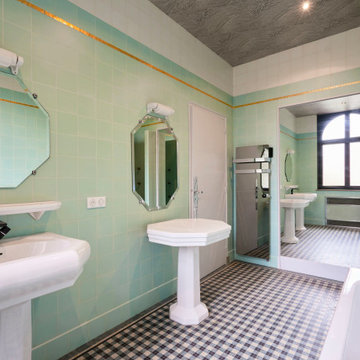
3 thèmes de salles de bain répartis sur les 6 appartements. Ici, le thème rétro années 20/30 : la salle de bain a été rénovée et ses éléments d'origine conservés. La teinte vert d'eau du carrelage murale est réhaussée d'une pâte de verre or, le sol façon vichy noir et blanc. Le sèche-serviette s'ajoute aux trois autres miroirs pour démultiplier l'impression de surface.
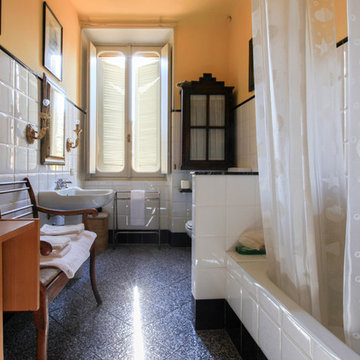
Adriano Castelli © 2017 Houzz
Classic bathroom in Other with a built-in bath, white tiles, ceramic tiles, yellow walls, porcelain flooring, a pedestal sink and black floors.
Classic bathroom in Other with a built-in bath, white tiles, ceramic tiles, yellow walls, porcelain flooring, a pedestal sink and black floors.
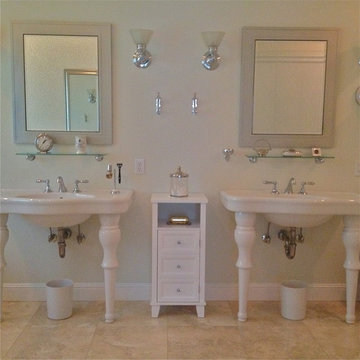
Photo of a medium sized traditional ensuite bathroom in Portland with white cabinets, a pedestal sink, a built-in bath, a double shower, a two-piece toilet, stone tiles, white walls and travertine flooring.
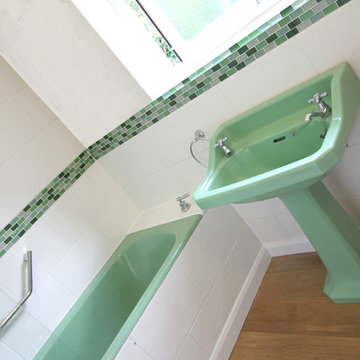
1950's bathroom retained and modernised with satin white and green glass tiles and modern fittings.
Photo credit: Craig Alexander
Small retro family bathroom in Surrey with a built-in bath, a shower/bath combination, a two-piece toilet, white tiles, ceramic tiles, a pedestal sink, a hinged door, light hardwood flooring and brown floors.
Small retro family bathroom in Surrey with a built-in bath, a shower/bath combination, a two-piece toilet, white tiles, ceramic tiles, a pedestal sink, a hinged door, light hardwood flooring and brown floors.
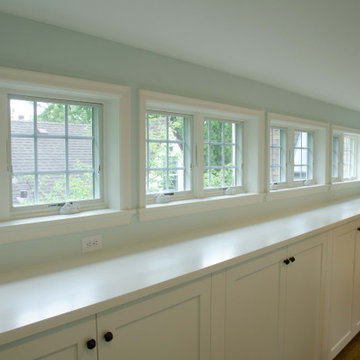
From Attic to Awesome
Many of the classic Tudor homes in Minneapolis are defined as 1 ½ stories. The ½ story is actually an attic; a space just below the roof and with a rough floor often used for storage and little more. The owners were looking to turn their attic into about 900 sq. ft. of functional living/bedroom space with a big bath, perfect for hosting overnight guests.
This was a challenging project, considering the plan called for raising the roof and adding two large shed dormers. A structural engineer was consulted, and the appropriate construction measures were taken to address the support necessary from below, passing the required stringent building codes.
The remodeling project took about four months and began with reframing many of the roof support elements and adding closed cell spray foam insulation throughout to make the space warm and watertight during cold Minnesota winters, as well as cool in the summer.
You enter the room using a stairway enclosed with a white railing that offers a feeling of openness while providing a high degree of safety. A short hallway leading to the living area features white cabinets with shaker style flat panel doors – a design element repeated in the bath. Four pairs of South facing windows above the cabinets let in lots of South sunlight all year long.
The 130 sq. ft. bath features soaking tub and open shower room with floor-to-ceiling 2-inch porcelain tiling. The custom heated floor and one wall is constructed using beautiful natural stone. The shower room floor is also the shower’s drain, giving this room an open feeling while providing the ultimate functionality. The other half of the bath consists of a toilet and pedestal sink flanked by two white shaker style cabinets with Granite countertops. A big skylight over the tub and another north facing window brightens this room and highlights the tiling with a shade of green that’s pleasing to the eye.
The rest of the remodeling project is simply a large open living/bedroom space. Perhaps the most interesting feature of the room is the way the roof ties into the ceiling at many angles – a necessity because of the way the home was originally constructed. The before and after photos show how the construction method included the maximum amount of interior space, leaving the room without the “cramped” feeling too often associated with this kind of remodeling project.
Another big feature of this space can be found in the use of skylights. A total of six skylights – in addition to eight South-facing windows – make this area warm and bright during the many months of winter when sunlight in Minnesota comes at a premium.
The main living area offers several flexible design options, with space that can be used with bedroom and/or living room furniture with cozy areas for reading and entertainment. Recessed lighting on dimmers throughout the space balances daylight with room light for just the right atmosphere.
The space is now ready for decorating with original artwork and furnishings. How would you furnish this space?
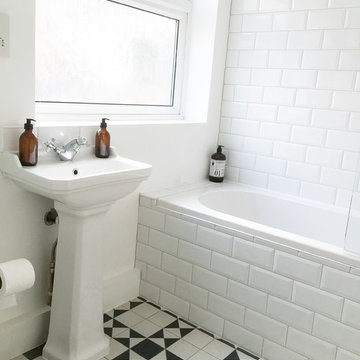
Small contemporary bathroom in London with open cabinets, white cabinets, a built-in bath, a built-in shower, a two-piece toilet, black and white tiles, metro tiles, white walls, ceramic flooring and a pedestal sink.
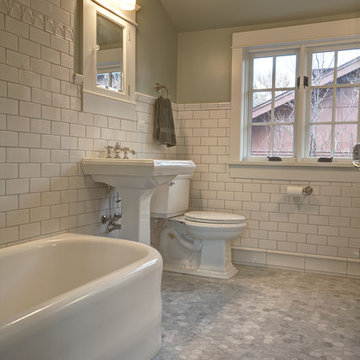
Photo of a medium sized contemporary ensuite bathroom in Denver with a built-in bath, green walls, a pedestal sink, a shower/bath combination, a two-piece toilet, white tiles, ceramic tiles and mosaic tile flooring.
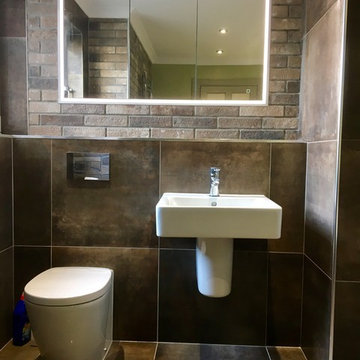
Rustic Wetroom complete with bath, walk in shower, polished metallic copper tiles and feature brick tiles.
This is an example of a medium sized rustic family bathroom in Other with a built-in bath, a walk-in shower, a one-piece toilet, brown tiles, porcelain flooring, a pedestal sink, tiled worktops and brown floors.
This is an example of a medium sized rustic family bathroom in Other with a built-in bath, a walk-in shower, a one-piece toilet, brown tiles, porcelain flooring, a pedestal sink, tiled worktops and brown floors.
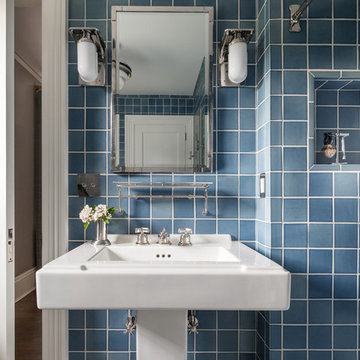
Reagan Wood
This is an example of a traditional bathroom in New York with a built-in bath, blue tiles, ceramic tiles, mosaic tile flooring, a pedestal sink and multi-coloured floors.
This is an example of a traditional bathroom in New York with a built-in bath, blue tiles, ceramic tiles, mosaic tile flooring, a pedestal sink and multi-coloured floors.
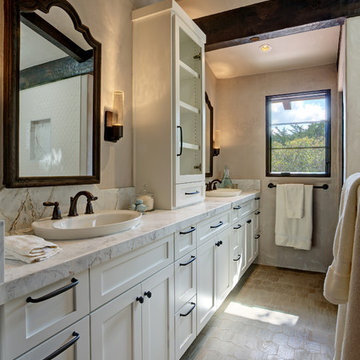
Mitchell Shenker
Design ideas for a medium sized classic ensuite bathroom in San Francisco with raised-panel cabinets, white cabinets, a built-in bath, a walk-in shower, a one-piece toilet, beige tiles, terracotta tiles, beige walls, terracotta flooring, a pedestal sink, granite worktops and beige floors.
Design ideas for a medium sized classic ensuite bathroom in San Francisco with raised-panel cabinets, white cabinets, a built-in bath, a walk-in shower, a one-piece toilet, beige tiles, terracotta tiles, beige walls, terracotta flooring, a pedestal sink, granite worktops and beige floors.
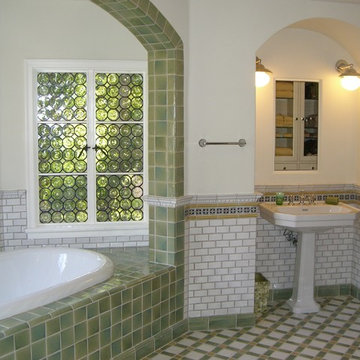
Inspiration for a large traditional ensuite bathroom in Los Angeles with a built-in bath, green tiles, white tiles, porcelain tiles, white walls, porcelain flooring and a pedestal sink.
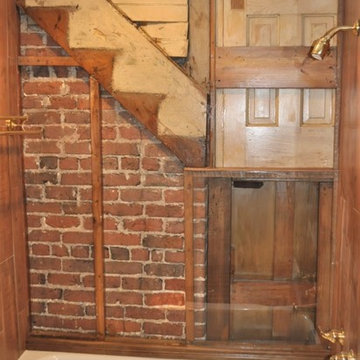
During the bathroom demolition of this historic home, an exterior brick wall was discovered within the existing interior of the home. History tells that the house was converted into apartments during the war. The door shown in this photo was the actual door encased in this wall when a new indoor-kitchen was added to the home after the war. This was the actual door to an apartment along with the outline of the once-exterior staircase leading up to the next apartment. Guest Bath and Powder Room Remodel in Historic Victorian Home. Original wood flooring in the main hallway was custom-matched to continue the beautiful floors and flow of the home. Hand-Painted Sheryl Wagner pedestal sink and matching hand-painted faucets. Wallpaper reflections of tree limbs appear and disappear depending on the lighting throughout the space.
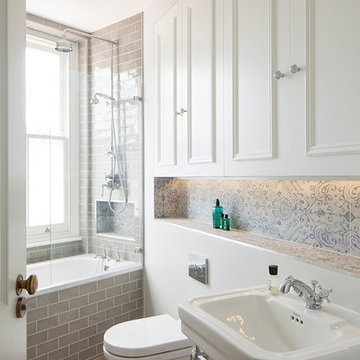
Photography by Richard Chivers. Project Copyright to Ardesia Design Ltd.
Inspiration for a small traditional family bathroom in London with beaded cabinets, white cabinets, a built-in bath, a wall mounted toilet, grey tiles, ceramic tiles, white walls, porcelain flooring and a pedestal sink.
Inspiration for a small traditional family bathroom in London with beaded cabinets, white cabinets, a built-in bath, a wall mounted toilet, grey tiles, ceramic tiles, white walls, porcelain flooring and a pedestal sink.
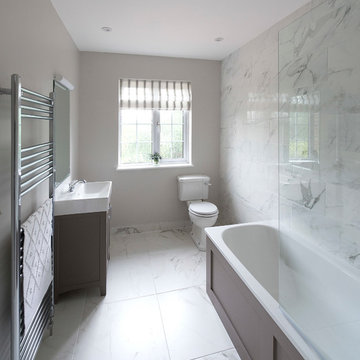
renovation project: Family bathroom
photography: Bill Prentice
We added a toilet and shower to this compact family bathroom, but changing the layout.
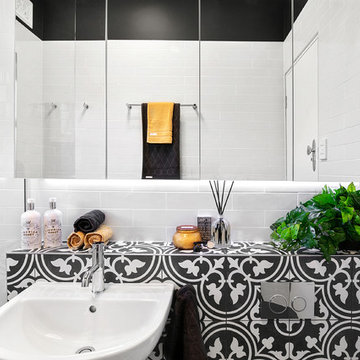
Bathrooms by Oldham was engaged to re-design the bathroom providing the much needed functionality, storage and space whilst keeping with the style of the apartment.
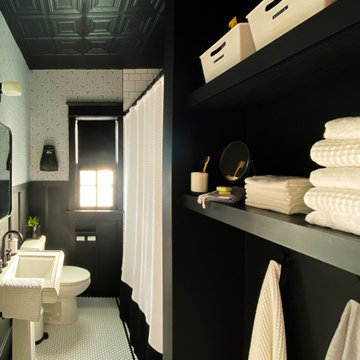
Historic Home in East Nashville gets a classic black and white makeover after the March 2020 tornado. Original door, window casings, and tub were saved. Every additional element was chosen to combine the historic nature of the home and neighborhood with the homeowner's modern style.
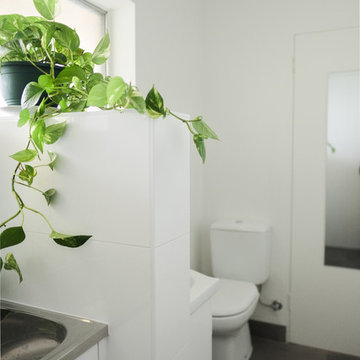
Small bathroom/laundry space for Unit in Ivanhoe, Melbourne. Brief: to freshen up 50's style bathroom with a modern design. Created stylish clean lined design in a functional space. Updated amenities, tap ware, lighting with 3 way heat, fan and light system. Considered simple colour scheme, use of textures and range of different materials, with large tiles for easy cleaning. Project Managed from concept to completion in a 3 week timeframe. .
Bathroom with a Built-in Bath and a Pedestal Sink Ideas and Designs
8

 Shelves and shelving units, like ladder shelves, will give you extra space without taking up too much floor space. Also look for wire, wicker or fabric baskets, large and small, to store items under or next to the sink, or even on the wall.
Shelves and shelving units, like ladder shelves, will give you extra space without taking up too much floor space. Also look for wire, wicker or fabric baskets, large and small, to store items under or next to the sink, or even on the wall.  The sink, the mirror, shower and/or bath are the places where you might want the clearest and strongest light. You can use these if you want it to be bright and clear. Otherwise, you might want to look at some soft, ambient lighting in the form of chandeliers, short pendants or wall lamps. You could use accent lighting around your bath in the form to create a tranquil, spa feel, as well.
The sink, the mirror, shower and/or bath are the places where you might want the clearest and strongest light. You can use these if you want it to be bright and clear. Otherwise, you might want to look at some soft, ambient lighting in the form of chandeliers, short pendants or wall lamps. You could use accent lighting around your bath in the form to create a tranquil, spa feel, as well. 